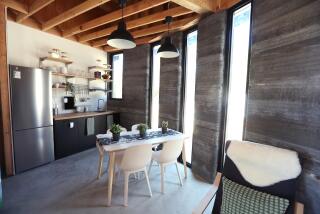Home Improvement : Precut Houses Save Expenses and Energy
- Share via
QUESTION: I’m not experienced at building, but I would like to build an energy-efficient house myself to keep the total building costs down. What are do-it-yourself, precut houses and are they very energy efficient?
ANSWER: Precut houses offer the greatest savings for the do-it-yourself builder. The building materials for your house arrive at the building site as numbered, lettered or color-coded pieces. Many precut houses come with instructional videotapes and others offer classes and toll-free hot lines.
There are many types of precut house kits available--post and beam, conventional stud, circular and spherical, metal framing and log. The manufacturers offer many standard floor plans and styles from 1,000 to more than 3,000 square feet, or they can modify a kit for your floor plan.
Precut house kits are energy-efficient for several reasons. The parts are manufactured in a factory, so they are held to close tolerances. Since it is your own house, you are usually more careful than a builder about sealing tiny cracks and gaps. This results in a very airtight house.
By their basic design and construction method, some precut homes are extremely efficient. Heating and air-conditioning costs that are 25% to 40% lower than for a conventional stick-built house are not unusual.
For example, with metal frame and post-and-beam precut houses, you can add high levels of wall and attic insulation. By using thick super-insulated stress-skin panels on the outside of the post and beams, heat loss and heat gain are minimized. With metal frame houses, the heavy wall support beams provide plenty of space for super-insulation.
Circular and spherical houses are probably the most unusual-looking of all precut houses. These shapes reduce air leakage from the wind. They also reduce the overall exterior wall area, so energy is conserved.
Since you will save a lot on your overall building costs, purchase good-quality, well-sealing windows and doors. Thermal pane windows with a low-E coating and insulated steel doors with magnetic seals are effective. For summertime comfort, install reflective foil under the roof rafters and provide for adequate soffit and ridge vent area in the attic.
When selecting and planning your house, consider its orientation on your lot. You should attempt to get the greatest percentage of windows on the east and south sides. Closets and storage areas on exterior north and west walls help to block the winter cold and afternoon summer heat.
You can write to me for Utility Bills Update No. 343 showing a list of 25 manufacturers of the various types of do-it-yourself precut houses and an exterior diagram and floor plan of each type. Please include $1 and a self-addressed business-sized envelope. Send your requests to James Dulley, c/o Los Angeles Times, 6906 Royalgreen Drive, Cincinnati, Ohio 45244.
Wallpaper Does Little to Insulate Room
Q: Will adding cloth- or grass-type of wallpaper to my family room add much insulation value to the walls? It always seems colder in the winter and hotter in the summer than the rest of the house.
A: Adding cloth- or grass-types of wallpaper increases the total wall insulation level by only a very small amount. You will not notice any significant difference in the temperature in your room.
Because your family room is uncomfortable both winter and summer, it may not be getting enough heated or cooled air from your blower system. Make sure that the damper in the duct leading to your family room is fully open.
Letters and questions to Dulley, a Cincinnati-based engineering consultant, may be sent to James Dulley, Los Angeles Times, 6906 Royalgreen Drive, Cincinnati, Ohio 45244.
More to Read
Sign up for Essential California
The most important California stories and recommendations in your inbox every morning.
You may occasionally receive promotional content from the Los Angeles Times.





