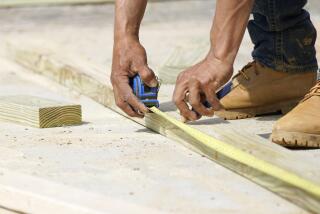HOME DESIGN : Benefits Far Outweigh Pitfalls of Remodeling Kitchen
- Share via
Home resale experts say remodeling a kitchen is one of the most value-enhancing projects you can do in your house. It is also one of the trickiest.
The project can range from refinishing cabinet fronts and laying a new vinyl floor all the way up to moving plumbing and electricity for a completely new environment.
The first rule of kitchen remodeling is to know what you want before you start to tear down existing fixtures or order new ones.
To help you, a few good books exist. One of the best is “Sunset Kitchens Planning and Remodeling” (Lane Publishing Co., $6.95). This book takes the would-be remodeler through pages of suggestions and then through step-by-step directions for calculating your square-footage needs, hanging cabinets, installing counters, removing old floors and laying new floors.
Most home centers that sell cabinetwork will provide a consultant who will visit your home free to measure for cabinets. Although this may seem generous on their part, it is really an effort to avoid costly returns resulting from incorrect measurements.
“We always recommend that you measure more than once,” said Larry Wilson, advertising manager for Merillat Industries Inc. of Adrian, Mich., the nation’s largest cabinet maker. “Three times is recommended because mistakes can be very costly.”
Wilson said the proportion of do-it-yourselfers who take on the kitchen compared to hiring a professional has probably peaked.
“People only remodel their kitchen once or twice in their lifetimes. Having done it once, they realize the amount of effort needed and the amount things cost if they do it themselves,” Wilson said.
Those first-timers who still want to tackle the chore might consider initially coming up with a design for the new kitchen and talking it over with a consultant.
Sunset recommends taking out the old kitchen in a logical sequence, beginning with decorations, then dishes, followed by fixtures and appliances, counters, base cabinets, wall cabinets, flooring materials, light fixtures, then wall coverings.
The installation sequence is equally sensible and should be followed religiously. Begin with installing structural items (doors, windows, additions), followed by rough plumbing, electrical wiring, painting, wallpapering and installing light fixtures.
You should have already installed your soffits, the boxed-in areas above wall cabinets. Though aesthetically appealing, Wilson said many believe soffits waste valuable space. His company is pushing 48-inch-high cabinets that use every inch of space right up to the ceiling.
Wall cabinets come next. Two able-bodied friends to help here would be most welcome, and they should be prepared with a four-foot level and a bunch of shims to make sure cabinets are perfectly level in both directions. Good cabinets come equipped with screws and instructions.
Base cabinets come next. As explained in the Sunset book, you must deal with the vagaries of walls and floors. Older houses will present a problem, and you have to accept a less than perfectly level counter top.
The floor goes in last. If you have to install a new underlayment it’s very important to patch the gaps between the plywood sheets and to smooth over the nail depressions with concrete leveler.
Add decorations, dishes and food, and you’re all set.
More to Read
Sign up for Essential California
The most important California stories and recommendations in your inbox every morning.
You may occasionally receive promotional content from the Los Angeles Times.





