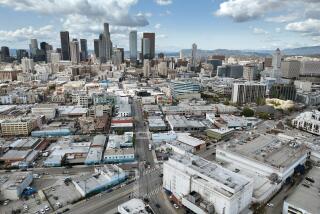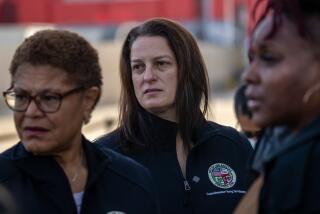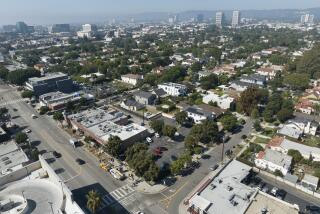YORBA LINDA : Community Center Floor Plan OKd
- Share via
A proposed floor plan for a community center at the corner of Imperial Highway and Casa Loma Avenue was approved unanimously Tuesday by the City Council.
The plan for the 26,000-square-foot building includes a room for the Yorba Linda Women’s Club, a 6,000-square-foot senior citizens’ area, an assembly room with a stage, a multipurpose room and two other activity areas intended for children and teen-agers.
“It’s a beautiful, beautiful plan,” said council member Roland E. Bigonger.
Steve Rudometkin, director of parks and recreation for the city, said construction of the center is expected to begin in about a year.
Plans for the community center had been delayed because the city’s first intended location, on grounds owned by the Placentia Unified School District, met with opposition by district representatives who wanted schools to receive a higher priority than other groups for use of the center.
The council approved the new site April 17.
Rudometkin said the matter now will be referred to the Planning Commission for hearings.
More to Read
Sign up for Essential California
The most important California stories and recommendations in your inbox every morning.
You may occasionally receive promotional content from the Los Angeles Times.










