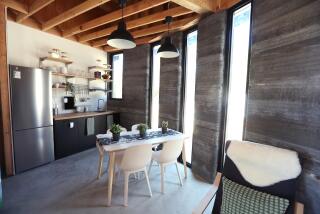Old Technique Builds Super-Efficient House
- Share via
QUESTION: I am planning to build a new super-energy-efficient house, and I have heard about timber-framed houses. How are they built and are they very energy efficient?
ANSWER: Timber-framed house construction is a very old building technique utilizing heavy timbers for the basic structure. All of the beautiful, finely finished heavy wood beams and posts are exposed in the interior when the house is completed. Many have high cathedral ceilings and lofts, providing a very spacious and open feeling.
A true timber-framed house uses no nails or screws for the framing. All the joints between the beams and posts are carefully hand-cut and fitted by experienced craftsmen. This forms an extremely strong and rigid structure that should last for hundreds of years. Many of the old cathedrals in Europe were built using this method.
Once the basic timber framing is completed, the exterior walls and roof are usually covered with super-efficient foam core insulating panels. These provide insulating R-values as high as R-40 and are very airtight and soundproof. In milder climates you can use lower-R-value panels.
These panels, with drywall on the interior surface and exterior-grade sheathing on the outside, are delivered to your building site. You can finish the exterior of the house with any typical material--stucco, brick, siding, stone, etc. They look very conventional when completed.
Another energy advantage of timber framing is that there are no interior supporting walls. This allows you to locate interior walls wherever and as high as you wish. For air conditioning or when utilizing solar or other alternative heating, an open floor plan improves air distribution.
The heavy exposed timbers are on the interior side of the wall insulation, so they stay the same temperature as your room air. This heavy mass can help to moderate temperature swings in your house and thus help to lower your air-conditioning costs, particularly in warm climates.
The foam core panels already have the holes cut for the windows and doors. Since these houses are extremely efficient and airtight, you should consider installing a mechanical fresh-air ventilating system. A heat recovery ventilator is most effective.
You can order many standard house designs and floor plans or have one made to your architect’s drawings. The timber-frame builder sends out an experienced crew to assemble the framing and usually install the foam core wall and roof panels. It generally takes about two weeks to complete this phase. Then your contractor can finish the rest of the interior.
You can write to me for Utility Bills Update No. 011 listing manufacturers of timber-framed houses and exterior diagrams and floor plan layouts of six typical timber-framed houses from 1,500 to 3,500 square feet. Please include $1 and a self-addressed stamped business-sized envelope.
Letters and questions to Dulley, a Cincinnati-based engineering consultant, may be sent to James Dulley, Los Angeles Times, 6906 Royalgreen Drive, Cincinnati, Ohio 45244.


