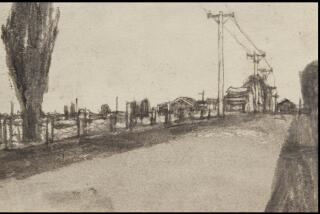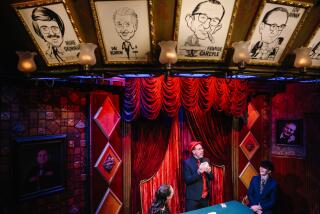Toronto Man’s Home Was a Castle
- Share via
TORONTO — Once upon a time, in a not-so-faraway land, a knight of the realm spent much of his fortune building a fairy-tale castle fit for royalty.
With 98 rooms, 23 fireplaces, a 1,700-bottle wine cellar and plans for a 60-foot indoor swimming pool complete with gold swans, it’s not surprising that Sir Henry Pellatt’s turreted castle, constructed from 1911 to 1914 at a cost of $3.5 million, was sometimes known as “Pellatt’s Folly.”
Today, Casa Loma (“house on the hill”), a medieval-style castle in the heart of downtown Toronto, is maintained by the Kiwanis Club as a tourist attraction under an agreement with the city of Toronto, which claimed the castle in 1934 for back taxes.
Perhaps inspired by European castles he visited as a young man, Sir Henry--a soldier, financier and self-made millionaire--began his monument to himself in a modest fashion by purchasing, in 1903, 25 acres of land on the brow of a hill overlooking the city.
By 1906, he had completed a modest two-story hunting lodge with an unusual octagonal sun room and the elaborate and whimsical stables to the north. The small park between the lodge and the stables at that time housed extensive greenhouses and potting sheds, and the whole complex was connected by a carriage-wide tunnel, part of which is still used for the walk from the castle to the stables.
Ah, the stables. Any horse would be happy to call them home. Turrets, castellated eaves and stone lions contributed to the fairyland creation that offers more than a hint of Sir Henry’s romantic side.
Casa Loma Belle and Lord Kitchener, two of the prize-winning horses stabled there during Sir Henry’s tenure, stood in stalls of Spanish mahogany, with porcelain drinking troughs set at the front of each stall in a wall of pale green and burgundy tiles. No-draft windows protected them from icy blasts. Floor tile in a clever ribbed zigzag provided secure footing, and burgundy carpet covered the remaining stable floors.
A spiral staircase led to staff apartments above. The mammoth adjoining carriage and coach house contained carriages, landaus and sleighs and later some of Toronto’s first motor cars, both electric and gas-powered.
Such ostentation was only the beginning.
By 1910, serious work was under way across the street on what would be Casa Loma, a monument to Sir Henry’s business success and, some felt, to his unrequited aspirations for the lieutenant-governorship.
Gray sandstone from the nearby Credit Valley, and Roman Stone, a specially created prefab cement, were fashioned by Scottish masons to create what was supposed to be a structure with a recognizable “Scottish Tower” and a “Norman Tower,” but which ended up as a design that defied classification.
The story goes that as a young man traveling in Europe, Sir Henry, not yet rich but already ambitious, had made sketches of all the castles he found appealing. More than 20 years later, he presented those sketches to E.J. Lennox, the architect who designed Toronto’s “Old” City Hall, and told him to “design me a castle.” The result was a cross between Queen Elizabeth’s Scottish residence Balmoral, a French chateau and, as one cranky critic proclaimed, a lot of “20th-Century Fox.”
Until 1914, skilled workmen from around the world labored to complete the lofty Great Hall, the dining room large enough to seat a hundred; Peacock Alley, copied from Windsor Castle; the conservatory, with its $12,000 stained-and-cut, Italian-glass dome and $10,000 bronze doors; 15 bathrooms; a library with 10,000 volumes, and an 800-foot tunnel to connect the castle with the original lodge and stables.
Had the castle been completed, it would have had 5,000 electric lights, its own telephone system and one of the first built-in vacuum systems.
Sir Henry’s bathroom was to contain all the latest modern conveniences. His bird-cage-like shower was operated by six taps that controlled three levels of pipes, which could be directed to spray at various levels. One of the castle’s 32 phones reposed in a wall niche.
Fine woods in unusual patterns and with elaborate carvings were widely used. The 80-by-27-foot library was paneled in French walnut with a 1 3/4-inch-thick Canadian oak floor in a herringbone pattern of contrasting light and dark woods that changed pattern from different angles in the room. Circassian walnut paneled the formal dining room.
The walls of Peacock Alley, the long hallway extending the length of the castle, were of hand-carved, quarter-cut oak, and the floor was constructed of Burmese teak held together without nails, using mahogany strips and rosewood wedges arranged in a butterfly pattern.
As in the horses’ stalls, Spanish mahogany covered the walls of Sir Henry’s modest studio off Peacock Alley. Two secret stairways were cleverly concealed in the panels on either side of the fireplace. One led to his bedroom suite on the second floor, the other to the vault and wine cellar in the basement.
But the most intricate carvings were reserved for the Oak Room, a 4,200-square-foot drawing room adjacent to the Great Hall. Three European craftsmen spent three years producing the delicate oak-carved panels complete with pheasants and flowers and fruit intertwined and looped with wooden ribbons.
The Palm Room, a showplace for Sir Henry’s rare and exotic plants, was also a showplace for the splendor of marble. The gleaming floor was of polished black-and-white Italian marble, and the large ferneries around the perimeter of the room were constructed of a greenish-gray marble quarried in Bancroft, Ontario. Steam pipes in these ferneries controlled the temperature for the hothouse plants, and hundreds of lights above the magnificent glass dome produced a daylight effect.
The mahogany-and-walnut master bedroom suite overlooked the Great Hall from an upper balcony, but was overshadowed in size by Lady Pellatt’s 3,000-square-foot suite that consisted of a Wedgwood blue bedroom, sitting area, bathroom and a large balcony overlooking the city and the castle grounds. From there, as Commissioner of the Girl Guides (the Canadian Girl Scouts), Lady Pellatt often took the corps’ salute from guides holding meetings on the castle grounds. As a semi-invalid, Lady Pellatt spent much of her time in this suite of rooms.
By late 1913, the Pellatts had moved into the partially completed castle, and furnishings from around the world began to arrive. Marble mantelpieces from Europe, Chinese vases, Persian rugs, antique Sevres dinner services, elaborately carved furniture, European tapestries--in total, thousands of articles required to furnish a castle--were purchased. It was believed that $1.5 million was spent on appointments.
But as World War I was declared in Europe, it became more and more difficult to acquire not only the extensive furnishings required but the materials needed to finish the interior of the castle. The war years saw very little progress.
By the time the war ended and materials were once again available, the momentum had been lost and Sir Henry’s attention was focused on trying to keep his financial world from collapsing. His Midas touch had lost its magic.
At the same time, castle operating costs had skyrocketed. By the 1920s, taxes had risen to $12,000 a year, heating bills took another $15,000, and salaries for the staff of 40 amounted to $22,000.
When the Home Bank collapsed in 1923, the firm of Pellatt & Pellatt owed it $1.7 million, and during the inquiry the following year, Sir Henry--although never charged with wrongdoing--was implicated in the complicated and interwoven dealings of the two organizations that had led to Home Bank’s insolvency.
Ten years after moving into the castle, the Pellatts found it necessary to move to more modest digs. They could simply no longer afford even the pretense of keeping their palatial home operating. Lady Pellatt’s health was failing, and she died shortly after in April, 1914. In an attempt to tidy up his affairs, Sir Henry held a five-day auction of the castle treasures that realized only $140,000.
Sir Henry would never again be an influential member of the business community, and when he died in 1939 at the age of 80, the man who had made millions was broke.
When visiting the castle today,it is easy to imagine the grandeur that once was. By listening carefully it is possible to hear the polite dinner chatter of honored guests in the family dining room. Or perhaps the society ladies of Toronto have gathered for tea in the Palm Room and the discussion is of orchids and palms. Or maybe Sir Henry and his architect, Edward Lennox, are to be seen enjoying a relaxing game in the billiard room.
The Garden Club of Toronto is currently restoring the extensive gardens, and by exiting the castle from the Great Hall onto the vast sweeping upper terrace, a visitor can catch a glimpse in these gardens of some of the members of the Queen’s Own Rifles, Sir Henry’s military regiment. Or maybe Lady Pellatt’s Girl Guides have gathered and the gardens are alive once again with the high spirits of the young.
In the winter, look for the glimmer of lights hanging in the lower garden. Sir Henry’s staff may be playing a game of hockey on the flooded rink.
Devant Si Je Puis-- “Foremost If I Can.” The Pellatt coat of arms says it all. Casa Loma is truly a monument to one man’s ambitions and dreams. And, perhaps, to the follies that sometimes follow.
GUIDEBOOK
Toronto’s
Castle
Casa Loma, 1 Austin Terrace, Toronto, (416) 923-1171. Open daily except Christmas and New Year’s, 10 a.m. to 4 p.m. Admission: adults, $7; seniors and children, $4. Free, self-guided audio tours are available.
For more information: Contact the Canadian Consulate General, Tourist Information, 300 S. Grand Ave., 10th Floor, Los Angeles 90071, (213) 687-7432.
More to Read
Sign up for Essential California
The most important California stories and recommendations in your inbox every morning.
You may occasionally receive promotional content from the Los Angeles Times.













