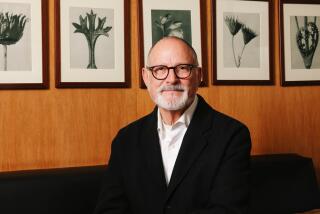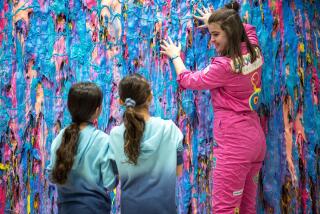Concocting a Better Lab
- Share via
Convinced that a science laboratory need not be sterile and austere, USC’s new Institute for Genetic Medicine takes what many would consider a bold step in the design of its working space.
The institute, on the university’s Health Sciences Campus near downtown Los Angeles, is home to 50 genetic researchers from around the world working in a space that is the antithesis of the stereotypical spare, bare laboratory.
At the behest of Dr. Laurence Kedes, the institute’s executive director, Brantner Design Associates of Santa Monica has transformed the facility’s 40,000 square feet of garden variety institutional space into a workplace that might just as easily pass for the offices of an advertising agency, a cutting-edge high-tech firm or any of the other businesses that are switching these days to open, colorful, creative designs intended to provide work spaces that are both pleasant and practical.
Instead of the isolated warrens common to many labs, Brantner Design created what Kedes calls a “collaboratory.” Scientists at the institute share large, open labs where benches and equipment are intended to be used by all and can be modified quickly, depending on which researcher is at work. Lab benches can be raised, lowered or dismantled and moved without expensive rerouting of electrical, gas or plumbing connections.
Cheryl Brantner, who designed the space in collaboration with partner Wayne Schlock, said Kedes wanted “a very vibrant, interactive environment that was nontraditional and would really stimulate creativity. He wanted us to create a sense of place that was warm and inviting, where researchers would really enjoy being there for the 12- to 16-hour days they tend to work.”
To accomplish that, the Brantner team redesigned the floor plan to create open expanses where people encounter one another, spaces “meant to be interactive areas where team players from different projects would work or relax. . . ,” Brantner said. Researchers and students can meet, work or relax in a central lounge, library, solarium or a number of studios.
“The space is more interesting, more inspiring and more pleasant to work in than the typical lab,” said Henry Sucov, an assistant professor at the institute.
The design employs images from the world of genetics, such as the DNA-like double helix used on doorknobs, but they appear in subtle forms that are not immediately apparent, even to the scientists.
“We abstracted the images so they would be subtle as opposed to literal,” Brantner said. “We had some interesting give-and-take sessions with Dr. Kedes and his staff to choose the images we would use.”
One design element, for example, is a circular area underneath a skylight. “As you walk through, you would probably only recognize it as a circular area with a skylight above, but if it’s pointed out, you immediately recognize the suggestion of a microscope,” Sucov said.
According to Sucov, the place is a big improvement over the usual lab.
“Scientists tend to not work 9-to-5 schedules. We tend to put in more time and to be here at unusual hours, so we appreciate having an environment we can enjoy,” he said.


