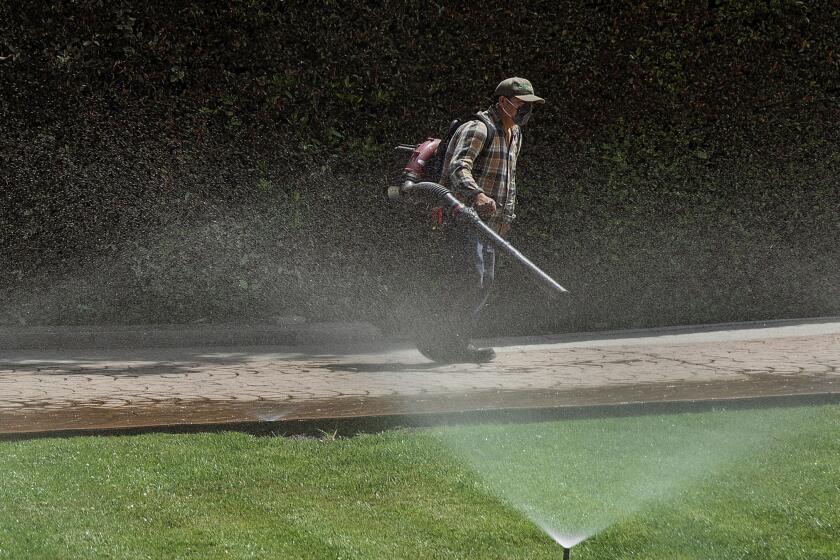With Retaining Walls, Drainage Is Key
- Share via
Built to hold back the earth on sloping land, retaining walls are used to control erosion and create usable, level terraces.
These walls must be extra-strong to withstand the pressure of earth and water behind them. Because of that, their construction is usually strictly regulated by local building codes. Be sure to obtain all necessary permits before undertaking such a project.
Retaining walls can be built of concrete, concrete block, brick, pressure-treated wooden landscaping ties or dry or mortared stone. The simplest type of retaining wall is made of stones set in earth rather than mortar, a technique that dates to Roman times and probably much earlier.
The first step in building an earth-and-terrace retaining wall is to excavate the slope to firm subsoil to form an L-shaped terrace whose vertical leg tilts back slightly into the hillside. At the excavation’s base, dig a flat trench 6 inches deep and 2 1/2 feet wide (for a 3-foot-high wall). Lay the first course of stone as level as possible. Leave a 6-inch space between the wall and the hillside. After you’ve laid the first course, fill this space behind the wall with gravel for drainage, pack soil into the joints between the wall stones and cover the stones with a compacted layer of soil. Excess water will drain through the dry wall joints.
As you build up the wall, stagger the vertical joints. Bed each course with a layer of soil, and backfill the space behind the wall with gravel as you build. Inset each course, extending large stones into the hill, to create a slope on the front of the wall of 2 inches per foot of height. For a decorative look, cap the wall with a layer of sod and insert plants in the joints.
A mortared stone retaining wall must rest on a concrete footing extending below the frost line. In addition, the front face of the retaining wall must be sloped back 1 inch per foot of height.
Whether built of stone, concrete or brick, a retaining wall requires good drainage. Without it, water pressure can build up behind the wall and eventually topple it. When excavating the site for a retaining wall of mortared stone, leave a foot of space behind the wall for a fill of drain rock and gravel.
To allow underground water to seep through a mortared wall, space weep holes at 2-foot intervals along its base. Create the weep holes by placing three-fourths-inch-diameter plastic pipes in the mortar bed between the first and second courses above grade. Make sure the pipes extend through the wall and slope downward from back to front.
Begin backfilling after the wall has cured for 48 hours. Install a 4-inch perforated drainpipe behind the wall, about 6 inches below grade. Embed the pipe in at least a foot of drain rock. Then cover the rock with filter fabric and continue backfilling with coarse gravel. Top the gravel with about 15 inches of topsoil.
Soils vary in their ability to absorb or drain water. They also vary in the way they react when wet or frozen. As a general rule, soils that drain well and remain stable when wet (such as gravel and sandy gravel) will not put as much pressure on a retaining wall as those, such as clay or silt, that absorb water.
Consult your local building department for advice about local soil conditions. If you learn that the soil conditions are a concern, or if you are unsure, backfill the area behind the retaining wall with gravel rather than the soil found on the site.




