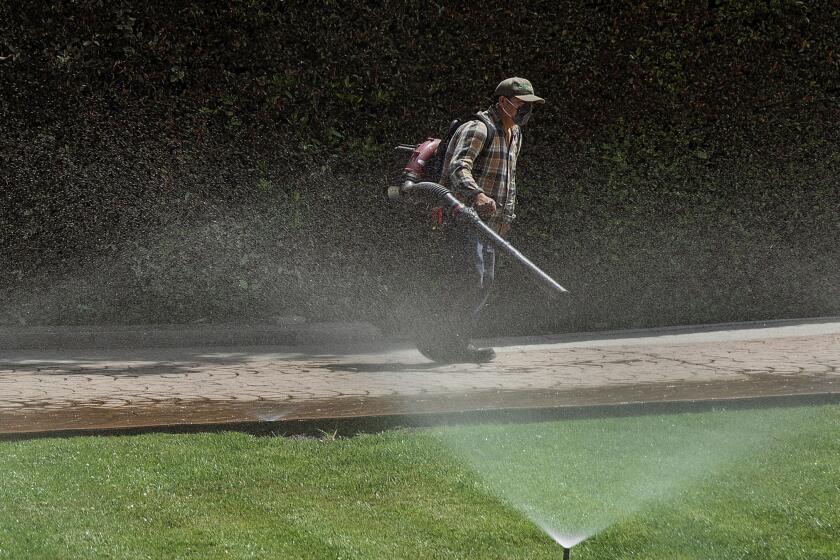Inside Looking Out
- Share via
“We wanted to bring the outdoors in,” says screenwriter James Berg of the 1960s Venice home he owns with Frederick Fulmer, a yoga and Pilates instructor. And no wonder. When the two moved in four years ago, the two-story former duplex was run-down and dark. Avid gardeners, they envisioned a new bath and kitchen at the rear of the building that would open onto their backyard.
The pair hired architect Steven Shortridge of Israel Callas Shortridge Associates in Beverly Hills, and he expanded the tiny bathroom by seven feet and enclosed the space with large glass doors set at right angles to each other. “When they pivot open, the whole corner of the room opens to the garden,” he says. “It feels like you’re in an outdoor shower.” Shortridge also replaced the old fiberglass shower and bath unit with a custom 31/2-by-7-foot half-sunken tub. Explains Fulmer: “I wanted to duplicate a soaking-tub experience I had in Japan overlooking a forest.”
To link the bath and the remodeled kitchen, both rooms were painted, tiled and plastered in the same five shades of green. “We wanted it to be a variety of greens from nature,” says Fulmer, noting that one hue was inspired by the ginkgo tree just outside the shower door.
In the kitchen, Shortridge enlarged the counters, covering them with forest-green laminate, and replaced pine cabinets with fiberboard cabinets stained ginkgo green. The wall separating the kitchen and the dining and living areas was removed, and glass doors leading to the garden were installed. “The glass doors not only bring the outside in but also allow light to penetrate back into the house,” he says.
Fulmer and Berg say the renovation is great for alfresco parties. Friends gather in the kitchen or on the patio, and they seem to enjoy sitting on the wood bench over the tub. Says Fulmer with a laugh: “One guest told me it was the first time he ever spent an entire party in the bathroom.”






