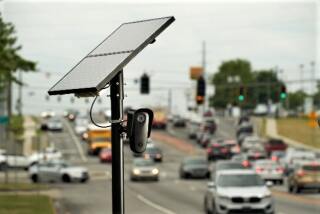New System in Store for City Zoning Maps
- Share via
Los Angeles officials are moving toward a faster, more high-tech and user-friendly approach to city zoning maps.
For decades, the city has been working to create the Geographical Informational System, a comprehensive and changeable database of all local maps and zoning restrictions.
But because that system is still a few years away, city officials have approved an interim plan: the Scanmap system, which will replace the old-fashioned linen maps and microfiche images of those maps that are now in use.
The City Council on Tuesday approved a request from the Planning Department and the Department of Building and Safety to spend $540,778 on computers and telecommunications equipment to put the new system into effect.
“Customers at the one-stop [permit] centers should experience better service and receive more timely information that’s quicker to get at and more readable,” said David Schnitger, director of systems for the Department of Building and Safety.
Zoning restrictions and related details are now handwritten on 1,888 master maps, which are changed almost daily as permits are given.
Because permit offices are located throughout the city, including in Van Nuys, the masters are copied onto “aperture cards” and can be viewed only with special machines.
As a result, information can be a few days out of date or difficult to read, Schnitger said.
With the Scanmap system, color images of the linen originals will be scanned into a computer.
They will be updated more regularly and will be put on the city’s regular networking system for all city employees to access.
Schnitger said the computer images may be faxed, sent electronically or printed out.
The departments expect to have the new system working within six to eight months, officials said.
More to Read
Sign up for Essential California
The most important California stories and recommendations in your inbox every morning.
You may occasionally receive promotional content from the Los Angeles Times.













