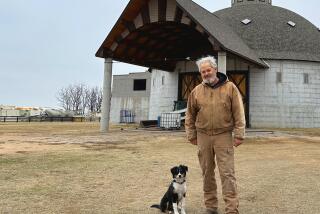Post and Beam Houses Offer Strength, Beauty
- Share via
QUESTION: We plan to build our first new house this year and have heard a lot about new post and beam construction. Are they efficient and do these houses have a “barn-like” look?
ANSWER: Nothing could be further from the truth. Post and beam houses offer exceptional exterior and interior design flexibility with open floor plans, large window walls, soaring cathedral ceilings, etc.
A post and beam house is simply a structure made of heavy vertical wood posts and horizontal beams. These are attached together by a variety of means, and the exterior is finished with brick, siding, stucco, stone, etc.
The heavy wood posts and beams, not the walls themselves, support the entire house. This allows for very contemporary exterior designs with many angles and unique shapes. Indoors, the exposed natural wood beams are beautiful.
Each post and beam is milled smooth at the factory. White pine and Douglas fir are often used, and oak and cedar are also available. Some manufacturers purposely use beams with knots and twisted grain for a unique natural look.
Post and beam house construction is centuries old and is probably one of the strongest and most durable. Today, with the use of computer-aided design and machining, these houses are stronger than ever. The basic frame can withstand tremendous wind forces from tornadoes and hurricanes.
Most post and beam manufacturers offer “complete” packages including everything needed to build the house. All the materials are delivered by truck to your site. The posts, beams, floors and ceiling members are numbered. Using the blueprints, the assembly method is simple to follow.
Because none of the interior walls is used for support, you can finish the interior rooms at your leisure. Changing the room layout at a future time, as your family size and needs change, is a simple task.
If your funds are limited, a post and beam house can stretch your budget. Once the frame is assembled, usually by an experienced crew in less than a week, and enclosed, you can do much of the finishing work yourself.
Using structural insulated panels for the exterior walls can cut your heating and air-conditioning bills significantly. These easy-to-install wall panels have insulation values up to R-40 and are airtight.
The open floor plans with expansive, flowing rooms and tall windows are ideal for using natural heating and cooling. Attractive stone or slate flooring absorbs the heat and slowly releases it to warm the house all day.
Write for (or instant download at https://www.dulley.com) Update Bulletin No. 447, a list of 12 post and beam house manufacturers, eight floor plan layout and exterior diagrams and typical package specifications. Please include $3 and a business-size self-addressed envelope and mail to James Dulley, Los Angeles Times, 6906 Royalgreen Drive, Cincinnati, OH 45244.
Shedding Light on Sun-Generated Warmth
Q: We have dark beige mini-blinds on our windows. My wife says that I should partially close the blinds during the day so the sun warms them. I think we should let the sun shine in. Who is correct?
A: This is not much help, but both of you are partially correct. From an overall solar energy standpoint, more of the sun’s heat will enter and stay inside your house with the blinds fully opened, so you are correct.
If you sit in a chair or work near the window, your wife may be correct. The sun heats the blinds and they act as a buffer between your body and the cold window glass. This can reduce the chilly feeling you get near a window.


