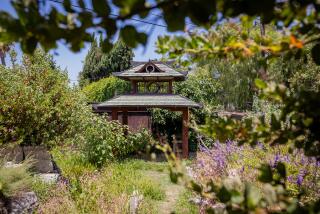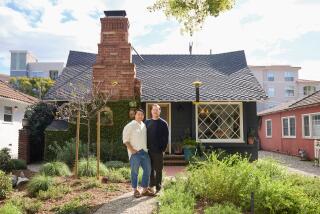Judges Cheer Decks for Detail and Quality
- Share via
Three outstanding decks were chosen from more than 100 entries in Today’s Homeowner magazine’s annual contest. These structures feature the three characteristics judges admire most: thoughtful design, quality construction and the use of stylish details.
Reprinted from the pages of Today’s Homeowner Magazine. To receive more expert advice on improving your home, call (800) 456-6369 or visit the Web site at https://www.todayshomeowner.com.
Spacious Spa Deck
Size alone makes this an impressive deck--it’s 20 by 30 feet with a 10-foot-wide staircase --but it was the meticulous building techniques and mindful design of Jay Bauer, owner of K&B; Deck Building in Reading, Pa., that earned it the grand prize.
The main level is joined to the house by an upper staircase that spills onto the deck and leads to a whirlpool spa. The staircase solved two problems. To compensate for the sloping yard, Bauer built the house end of the deck close to the ground, keeping the other end at a reasonable height. And the stairs visually separate the deck from the house.
Bauer cut 45-degree scarf joints in the 5/4-by-6-inch decking material rather than square-cutting the ends of the boards; he sanded each joint smooth once the boards were installed. “Scarf joints are more time-consuming to make,” he says, “but they look better and don’t show gaps if the boards shrink slightly.”
The railing consists of 2-by-2 balusters and decoratively turned posts that are slotted to receive the 2-by-4 handrail. Again, this joinery takes longer to cut, but it results in a stronger, more attractive railing.
On the back side of the deck is the staircase that leads to the lawn. “The homeowners plan to build an in-ground pool behind the deck,” Bauer explains, “and they wanted a wide, welcoming transition between the deck and the new pool.”
Construction details: The understructure is built of pressure-treated lumber, including 6-by-6 posts and beams and 2-by-8 joists placed 16 inches on center. A diagonal-lattice skirt encloses the base of the deck to hide the framing and lend a neat, finished look to the project.
The 5/4-inch deck boards are secured to the joists with 2 1/2-inch stainless-steel screws. All the wood exposed to the weather, including the lattice, was stained with Superdeck’s Heart Redwood Series 1900 oil-based stain.
Woodland Rambler
Chris and Margot Crisman live in a hilly and wooded area of Cabarrus County, N.C. Like most folks with a steeply sloping backyard, they wanted a deck that would make their property more usable.
But, the Crismans had no desire to tame the rugged terrain by simply planking over it. Their goal was to reflect and enhance the natural surroundings, not mask them. “We love our trees and mountain-like property,” Chris says, “so we created a deck that would help us enjoy nature’s beauty.”
The deck--a long, rambling structure--not only enhanced the wooded site but also garnered first-runner-up honors.
The Crismans designed the multilevel structure, then hired contractor David Seger of Seger Enterprises and Ricky Crayton of Crayton’s Finishing, to build it.
It features three main elements: A large L-shaped upper level that’s attached to the rear of the house, a 12-by-19-foot midlevel deck and a 16-by-16-foot screened house built deep into the woods.
A series of staircases and boardwalks that deftly wind their way around large boulders and through the thick stand of trees connect the three main elements.
Construction details: The entire structure is built of pressure-treated Southern yellow pine, including 6-by-6 posts, 2-by-10 joists and 5/4-by-6-inch decking. All visible surfaces are stained a red-cedar tone with Sikkens Cetol Natural.
The railing features a 2-by-6 handrail and 2-by-2 balusters set in a sunburst pattern. A Victorian-style lamppost helps guide nighttime wanderers back up to the main house from the screened structure.
Private Paradise
This expansive two-level deck in Ohio was designed and built in two phases by homeowners Steven and Valare Kandel. They constructed the 20-by-25-foot upper-level area in 1994, then added the 12-by-20-foot lower-level spa deck four years later.
The Kandels’ goal throughout the extended design and construction process was to build a large, comfortable outdoor-living space that offers privacy for entertaining and soaking.
To accomplish this goal, Steven built a 4-foot-high solid wall along one side and the back of the upper-level deck. A deck railing with spaced balusters would not have provided much privacy. The wall is framed with 2 by 4s, covered with 5/8-inch-thick T-1-11 exterior plywood siding and capped with a 2 by 8.
However, when it came to building the spa deck, Steven realized that a 4-foot wall wouldn’t provide much privacy. “I decided to extend the walls around the spa to 6 feet high and build the spa deck 2 feet lower than the upper deck,” he explains. The result is that the tops of the walls for both decks are at the same height.
And to ensure that the 6-foot-high walls wouldn’t create a dark, claustrophobia-inspiring corner, Steven installed glass-block “windows” into the walls around the spa. Each of the 32-by-88-inch panels is made up of 8-by-8-inch glass blocks, which provide privacy without blocking out light.
Flexible cable lights ($75 for a 24-foot strand) are installed around the base of the spa deck for nighttime accent.
Construction details: Both the upper and lower decks are built of pressure-treated lumber, including 4-by-4 posts, 2-by-8 beams, 2-by-6 joists and 5/4-by-6-inch decking. All deck and wall surfaces are finished with a gray stain.


