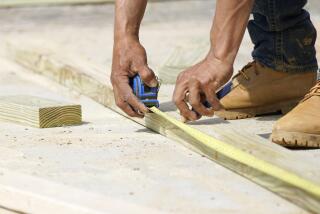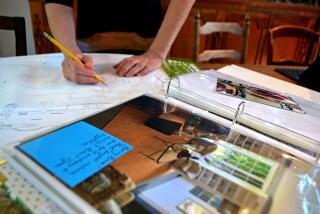Rushing Past the Floor Plan Can Lead to Costly Regrets
- Share via
Act in haste; repent in leisure. Never is this phrase more appropriate than in the design phase of a remodel.
Just ask Glen Pickren, president of Barron Financial Services in Irvine. He once added up the cost of all the completed plans that had landed in his company’s waste bin--not the cost to build, mind you, but the cost of the drawings. The result: $1 million in drawings that wouldn’t be built.
Pickren places a lot of the blame on architects and designers who don’t pay enough attention to the budget. But the ultimate cost--and responsibility--falls on the consumer. The real tragedy is that many of these plans would never have been tossed had homeowners done the proper homework early in the game.
When you start the process of remodeling a home, you or your designer or architect creates an “as-built” sketch. It will reduce your current living space to a floor plan, showing the square feet and where the walls, doors, windows, closets and built-ins are now.
Shortly thereafter, you’ll get a proposed floor plan for the new space. Thisshows how the new space ties in to the old, which walls stay and which go, and where the new walls, windows, doors and built-ins will be situated.
Although creating both the as-built sketch and the floor plan costs money--generally you will have paid at least several hundred dollars by now and possibly more--you’re likely to have spent less than one-quarter of your design budget. More important, at this early stage, the design is easy to change.
Once the process goes one step further--to multi-page formal drawings that get into the engineering and detail--the cost involved in making changes starts to skyrocket.
Unfortunately, consumers often give the floor plan a quick stamp of approval, a move they live to regret. Why? There are almost as many reasons as there are construction horror stories. The family is anxious to get started and thinks “this might work.”
Many consumers also find it hard to visualize what the floor plan looks like in three dimensions, says Walt Stoeppelwerth, co-founder of HomeTech Information Systems, a Bethesda, Md.-based publisher of construction information.
It is understandably difficult to translate quarter-inch scale to real life, adds Pickren.
“They know how they live in their current house,” Pickren adds. “What they can’t picture is how they are going to live in the new house.”
*
Whatever the reason, the result is disastrous. The plans either end up too big, too small or simply unsuitable for the family that will live there. Then the plans are either tossed or revised--often at high prices--or the design is changed as the house is built--again, at a high cost.
A much better approach is to tell your design professional that you want to take some time to consider what’s been drawn. Does he or she have tips that would help you imagine how you’ll live in this house that’s being designed?
Some architects and designers have miniature furniture cutouts that can help you “furnish your plan” with the pieces you already have or that you plan to buy.
If you get these cutouts, spend the time to measure your existing furniture and play paper dolls with your blueprints.
But your first step is to figure out what you can’t furnish.
“People need to understand that every time you put a door in a room, you have created a highway,” says Pickren.
Because you don’t want your guests to have to wrestle the sofa to get to your kitchen, you have to make sure you create clear pathways from one room to the next.
“We recommend that you put a road 3 1/2 feet wide through [the plan],” Pickren adds. “Now try to arrange your furniture so that you don’t have it in the road.”
*
Then consider where you would put your tables, chairs, beds, chests, piano and the like. Pencil them into the plan. By drawing, or placing furniture cutouts on the floor plan, you do two things: You get a good idea of scale, determining whether the rooms are too big or too small and whether windows and doors are placed in a way that suits your lifestyle.
In addition, by placing the furniture on the plan you can determine where you need electrical outlets and lights.
The clearer your picture of what the house will look like and how you’ll live in it, the better chance you have of getting through construction without costly changes.
Keep in mind that ample passageways are a must but that bigger is not always better. In fact, though enormous rooms look great on a drawing, they can look and feel cold in real life. Moreover, they can bust your budget.
“We had a plan that came in way over budget. These people wanted to know if they could cut $200,000 out of the cost,” Pickren says. “Normally, you’d say that’s impossible, but we took one look at these plans and said, ‘Absolutely.’ ”
The proportions of every room were uncomfortably large, Pickren says. Even the stairway took up 800 square feet--roughly the size of two large rooms. They reviewed the plans and eliminated 2,000 square feet, leaving the owner with a luxurious 5,300-square-foot house.
“She couldn’t understand how the house could be 2,000 square feet smaller and still be every bit as nice,” Pickren says. “But she didn’t realize that what she had before was a 5,000-square-foot house on steroids.”
(BEGIN TEXT OF INFOBOX / INFOGRAPHIC)
Picturing the Remodel Plan
One of the toughest parts of planning a remodel is figuring out how to translate lines on a page to a structure that’s 48 times bigger in real life. Architects and designers often try to help you picture the plan by using computer programs that can show three-dimensional pictures of the space, but even these can skew the perspective.
A handy tool to help get a better sense of the size and flow of remodeled rooms is furniture templates, like these made by Rapi-Design, which retail for about $10 in drafting and arts and craft stores. You use them to draw your furniture to floor-plan scale, which should help you determine whether rooms are too large, too small or simply have a poor flow. You can also use the furniture layouts to help determine where best to put light fixtures and plugs. Similar furniture templates that feature magnetic backs are sold on the Internet at https://www.furnitureplanning.com for $60.
*
For the entire Remodeling 101 series so far visit https://www.latimes.com/remodeling101.
More to Read
Sign up for Essential California
The most important California stories and recommendations in your inbox every morning.
You may occasionally receive promotional content from the Los Angeles Times.






