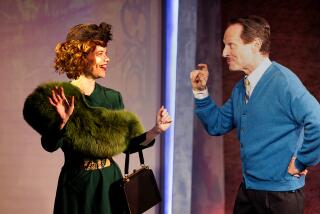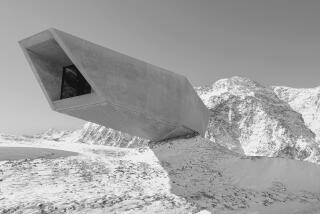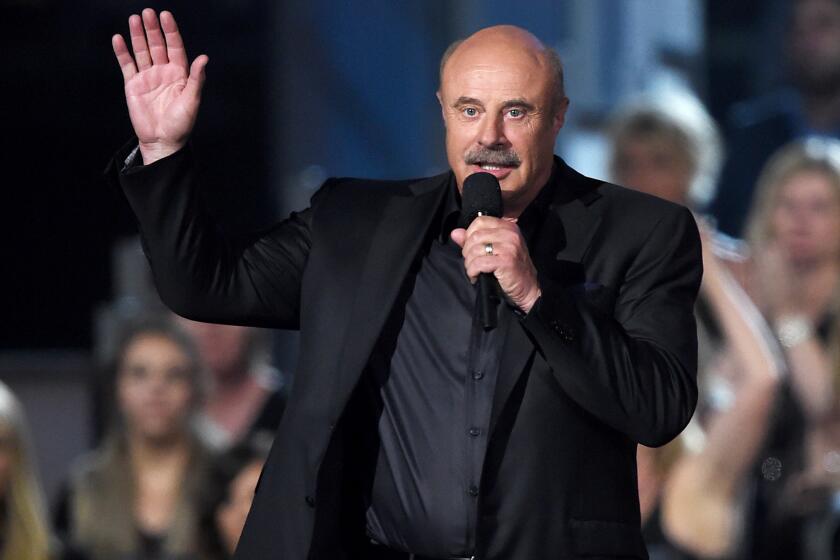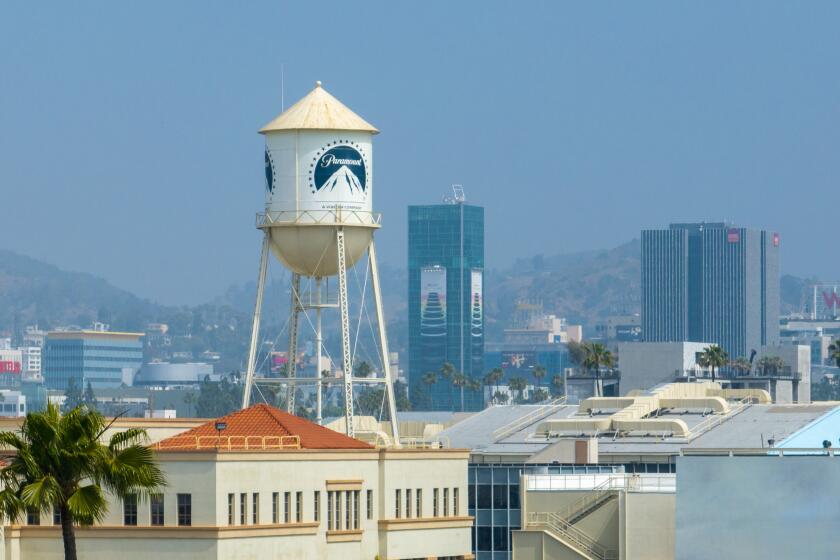Tales of the Cities
- Share via
“Shaping the Great City: Modern Architecture in Central Europe,” on view through May 6 at the Getty Center, is a rarity among current architecture exhibitions: It combines first-rate scholarship with the kind of historical insight that debunks old stereotypes.
Organized by the Getty Research Institute, the Canadian Center for Architecture and the Austrian Federal Ministry for Education, Science and Culture, the exhibition’s focus is architecture and urban planning in Central Europe from 1880 to 1937. It includes many exquisite drawings by such pillars of early Modernism as Otto Wagner and Adolf Loos and by lesser-known talents such as Camillo Sitte, Hungarian Farkas Molnar and Czech Pavel Janak.
But it is the exhibition’s historical scope that is so dazzling. The show covers one of the most tempestuous periods in European architectural history, when the fall of old empires and the rise of nationalism led to an explosion of creative freedom. The show’s strength, in fact, is its ability to demonstrate the often deep connection between aesthetic choices and political values.
Designed by the Vienna-based Coop Himmelb(l)au, the installation reinforces that sense of cultural immersion. Drawings are suspended on large steel frames, arranged like scaffolding in two main rooms. Above, black-and-white video projections depict turn-of-the-century urban scenes: crowds of bourgeois couples rushing to and fro, a helmeted policeman directing rickety cars and horse-drawn carriages--in short, the surging masses that make up the modern metropolis.
It is perfect theater. In effect, the museum’s hordes of visitors, drifting from one project to another, are sucked into that whirlwind. They become modern flaneurs, mentally collecting urban images, ogling one another through layers of drawings. (It can be seen as a subtle gibe at Los Angeles and the Getty, two places often accused of lacking urban identity.)
The installation captures the social tensions of that era, which become evident in the opening section of the show. Among them are two competing urban plans for Vienna: Sitte’s proposal for Vienna’s Ostrava-Marianske district (circa 1903) and Otto Wagner’s 1911 Grossstadt proposal. Both believed in the need to bring order to a city in which a young, booming market economy was happily running amok. The disagreement was over the solution.
Plans to Alter Vienna’s Urban Fabric
Sitte distrusted rational formulas. His plan, shown here in a series of small ink drawings, was to create a series on new urban conditions that would subtly alter Vienna’s existing urban fabric. In a delicate drawing for an unidentified neighborhood, for example, a church punctuates a narrow street, forming a small plaza. Shallow steps lead up to the plaza; an arcade frames the view of a nearby street. The idea was to carefully manipulate the flow of pedestrian traffic and, in doing so, to allow the walker to experience the city as a series of surprising, unexpected views.
To Wagner, such an approach was cheap sentimentality. More modern in spirit, he believed in the tabula rasa approach to planning--that building a functional city required erasing large swaths of urban decay. In Wagner’s mind, the architect, armed with aesthetic sensitivity, would replace the engineer as the builder of our urban dreams. His imperial cityscape was marked by rows of massive apartment blocks, with traditional interior courts and neoclassical facades, that flanked a formal park and landscaped boulevards--a Teutonic version of Georges-Eugene Haussmann’s Paris.
But Vienna is only a piece of a larger puzzle. Among the exhibition’s early surprises is the work of Janak, one of the so-called Czech Cubists. In a drawing, simply titled “Monumental Interior” (1912), shadows refract across angular facades and faceted, tapered columns in a cavernous room. It is an image so darkly heroic that it makes Hugh Ferris’ 1920s-era renderings of a futuristic New York look completely flaccid.
That kind of expressionistic fervor is often set against a more severe nationalism. The ornamental flourishes of Odon Lechner’s ornate design for a Post Office Savings Bank building in Budapest (1899-1901), for example, were inspired by indigenous folk art and the architecture of the Far East--the distant roots, Lechner believed, of Hungarian culture.
Such works have obvious political meaning. They were meant as conscious symbols of Hungary’s growing independence from the Austrian state. To architects such as Lechner, the Modernist dream of creating a universal architectural language was a threat to that autonomy.
Modernist Designs That Reflect Social Optimism
By the late 1920s, however, left-leaning Modernists were building in Budapest too. The villas of Molnar, for example, can hold their own against the great modern houses then being built in Paris and Berlin. Seen alongside a brooding wood model of Joze Plecnik’s aptly titled Butcher’s Bridge (1940-44), the pure, geometric forms of such projects as the Villa Dalnoki-Kovaks in Budapest (1932) is an image of absolute clarity floating amid the dark clouds of historicism.
In terms of social optimism, however, nothing rivals the building programs of “Red Vienna”--the brief period between 1919 and 1937 when the city was ruled by Austria’s Social Democratic Party. The party’s agenda is summed up in a propaganda poster titled “Who will let me read?” Scattered across a map of the city, 60 little red books represent a sweeping new public library system that would serve to educate the masses.
The results were real. In all, more than 400 Gemeindebauten--municipal buildings--were constructed in a little more than a decade. The Karl-Marx-Hof alone, designed by Karl Ehn and completed in 1930, created housing for 5,000 workers. The most celebrated of the schemes, it provided a range of social facilities, including a post office, maternity clinic, youth hostel, swimming pools and laundry services. But the scheme was part of a much larger strategy. Its location in a formerly upscale neighborhood was meant to help break down class boundaries. Its composition, with dense urban blocks packed around a series of central courts, encouraged communal life.
Capitalists, too, were trying their hands as social engineers. In a development for Zlin, Czechoslovakia, by shoe magnate Tomas Bata, the sleek, taut forms of a cluster of schools and office buildings were inspired by the assembly-line techniques of Henry Ford and his theoretical guru, Frederick Taylor.
The breadth of such visions, of course, extended across all of post-World War I Europe, where such architects as Swiss-born Le Corbusier and Russian Moisei Ginzburg were no longer satisfied designing buildings; they set out to invent entire cities. In part, that sense of urgency was driven by the belief that a new Machine Age would finally liberate society from suffering and gloom. But it was also driven by fear--of internal unrest and impending class warfare that was embodied in the Russian Revolution.
The Dreams Come to an Abrupt End
That fear was misdirected. These dreams came crashing down with sudden brutality. In Russia, they were crushed under Stalin’s boot. In Central Europe, they ended a few years later, with the Anschluss--Hitler’s consolidation of Austria and Germany into one Germanic state. Inevitably, the speed with which these Utopian models fell put their validity into question. The traditional forms of the historicists were seen as the embodiment of extreme Nationalism, even anti-Semitism. Others saw the assembly-line-like regimentation of early Modernism as signs of political oppression.
What makes the Getty exhibition so powerful is that it does not accept such simplistic judgments. Architecture, it reminds us, cannot be extracted from its context so easily. What’s more, the meaning of aesthetic formulas can change over time. It is a subtle--perhaps unintended--message to a generation that has grown up choosing among architectural styles with reckless freedom, as if they were picking suits off a rack. This work reminds us that, not long ago, form was not simply an issue of aesthetics. It embodied deep, often painful choices.
* “Shaping the Great City: Modern Architecture in Central Europe, 1890-1937,” Getty Center, 1200 Getty Center Drive, Brentwood. Tuesdays-Wednesdays, 10 a.m.-7 p.m.; Thursdays-Fridays, 10 a.m.-9 p.m.; Saturdays-Sundays, 10 a.m.-6 p.m. Ends May 6. (310) 440-7300.
More to Read
The biggest entertainment stories
Get our big stories about Hollywood, film, television, music, arts, culture and more right in your inbox as soon as they publish.
You may occasionally receive promotional content from the Los Angeles Times.










