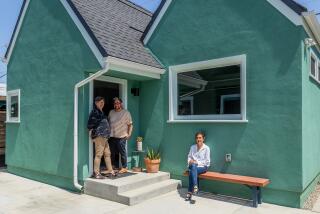Prepare Your Home for Your ‘Twilight Years’
- Share via
If you or a member of your family should become physically disabled, how “user-friendly” would your home be? How accessible is your home? When making home improvements, are you thinking ahead to your “twilight years”?
Accessible design and construction is becoming increasingly important to American homeowners as longevity increases, but consideration for the physically disabled isn’t new.
In 1990, Congress established “a clear and comprehensive prohibition of discrimination on the basis of disability.” Among other provisions, the Americans with Disabilities Act mandates design and construction in public buildings that make the space accessible for people with physical disabilities.
The ADA also provides voluntary design criteria like ramps, wider door openings and more spacious bathrooms to make the space in homes safer and more accessible for the disabled:
* A ramp is one of the more obvious conveniences. It can improve both the comfort and safety of those with physical disabilities.
* Door openings that are wide enough for a wheelchair to pass through can make all of the space in a home accessible. The ADA suggests a clearance of at least 32 inches when a door is open at a 90-degree angle.
* Provide smooth transitions between different types of flooring and limit carpet pile thickness to one-half inch.
* Install grab bars at toilets, tubs and showers. The ADA provides specific criteria for the size and placement of grab bars.
* Waterproof seats in a tub or shower stall are another popular safety and comfort enhancement.
* For people who have difficulty stepping over the side and into a tub, install a molded, prefabricated shower stall that is wheelchair accessible. These units come complete with grab bars and a fold-down seat. Some wall relocation might be required to accommodate such a unit. Several manufacturers produce such shower stalls.
* Install sinks no more than 34 inches above the finished floor with at least 27 inches of knee clearance below. Wrap all exposed water and drain pipes with a foam material to prevent leg injury.
* The lowest edge of a mirror above a sink should be no more than 36 inches above the floor.
* Provide a 60-inch wheelchair turnaround in a bathroom.
* Install a toilet with a seat that is 17 to 19 inches above the floor.
* In the kitchen, counters should be no more than 34 inches above the finished floor and should project no more than 21 inches. There should be at least 27 inches of under-counter clearance for wheelchair access.
* Shelving height and closet rods should be no more than 48 inches above the floor.
More information is on the ADA Web site, https://www.usdoj.gov /crt/ada/adahom1.htm.
A helpful book on the subject is “Building for a Lifetime: the Design and Construction of Fully Accessible Homes” by Margaret Wylde with Sam Clark and Adrian Baron-Robins; Taunton Press, December 1993.


