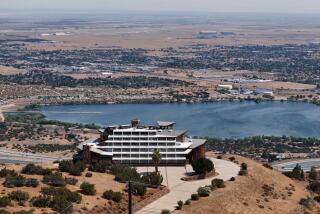In L.A.’s grand ol’ style
- Share via
This Holmby Hills house brings new meaning to the phrase “built on spec.” Italian Renaissance in style, it boasts such mansion amenities as 25-foot coffered and corniced ceilings; limestone, marble and walnut floors; walnut paneling; and wrought-iron doors. The house took three years for a development team to complete.
About this house: Kevin Clark designed the house and its landscaping to resemble an estate built in the 1920s during the golden age of California architecture, when the Southland’s rich and famous entertained indoors and outdoors on a grand scale. This house, however, includes 21st century conveniences.
Asking price: $21.5 million
Size: The home, which sits on about 1.2 acres, has eight bedrooms and 11 bathrooms in 23,800 square feet. The master suite includes a sitting room, two fireplaces and two terraces in about 3,600 square feet. The house also has a butler’s pantry and two kitchens, including one that is 600 square feet.
Features: There are three stairways in the house as well as an elevator. A walnut-paneled wet bar opens to an expansive rear yard with a tennis court. The house also has a card room, a library with a fireplace, a dining room, an entertainment room and a pool.
Where: Holmby Hills
Listing agent: Joe Babajian and Kyle Grasso, Prudential Estate Properties, Beverly Hills, (310) 248-6400.
To submit a candidate for Home of the Week, please send color interior and exterior photos (copies only; we cannot return the pictures) and a brief description of the house, including what makes the property unusual, to Ruth Ryon, Real Estate Section, Los Angeles Times, 202 W. 1st St., Los Angeles, CA 90012; or e-mail homeoftheweek@latimes.com.
More to Read
Sign up for Essential California
The most important California stories and recommendations in your inbox every morning.
You may occasionally receive promotional content from the Los Angeles Times.






