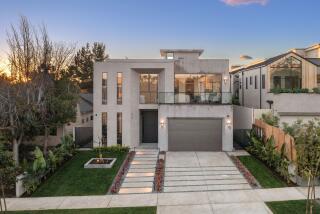Tomorrow’s home ready for serious work and play
- Share via
Houses of the future will sport “dirty kitchens,” garages equipped for parties and clubrooms that will be more popular than today’s family rooms.
And that’s only the beginning of what housing experts are predicting for home design. They also say:
* Kid-friendly features will help keep children at home.
* Interiors will have more designated storage space to provide organization and reduce stress.
* Interior changes will be made to cater to immigrants, an increasing share of the new-home market.
* There will be more indoor/outdoor living spaces, including courtyards, even in the Midwest.
* Exterior designs of new houses will reflect updated versions of historic American homes.
* Cluster housing will become increasingly prevalent as the cost of land in desirable areas rises and the availability of build-able lots shrinks.
Architects, designers, builders and other housing experts churned out ideas ranging from designing for different generations and cultures to new design trends around the country when they gathered late last month in Las Vegas for the International Builders’ Show.
Many of the new design trends originate in California and spread to the rest of the country.
One of them is the “dirty kitchen,” according to Chicago-area architect Salvatore Balsamo, who was a speaker at the show, which serves as the convention of the National Assn. of Home Builders. It’s a way to separate the mess from the guests. Much of the cooking takes place in the “dirty kitchen,” leaving the main kitchen as a showplace where people can gather during a party.
Another emerging trend is to make garages less prominent in the streetscape. In addition, garage uses may expand beyond the storage of cars and garden tools.
“Today’s 500-square-foot Garage Mahal can be tricked out with a bar, sink and music amplifier to create a space for entertaining,” said Jillian Pritchard Cooke, president of Des-Syn, a design firm in Atlanta.
“The new hub of the house will be a clubroom -- a combination media center, bar and home office,” predicted Marc Three, co-chief executive and owner of Marc-Michaels Interior Design Inc. in Winter Park, Fla. “Big power desks are gone,” he added. This leaves more space in the clubroom for other uses.
Several trends were showcased in the Ultimate Family Home, a rambling residence that was open during the Las Vegas convention.
It was designed using input from focus groups that revealed “how families really want to live,” according to its sponsors, Pardee Homes, Builder and Home magazines and Bassenian/Lagoni Architects of Newport Beach.
What family wouldn’t want a mini mountain in the backyard that is topped by a treehouse and has a water slide spiraling down into a swimming pool?
One purpose of the recreational facilities is to make the house a destination for neighborhood youngsters, a way to keep the children at home, a trend that has gained steam since the Sept. 11, 2001, terrorist attacks. A loft game room is another kid-oriented amenity along this theme.
The three-level, 5,300-square-foot Spanish and Mediterranean-style hacienda with a red-tile roof claims energy efficiency that will save up to $5,000 a year in utility costs compared with conventionally built houses. Solar power adds to the energy efficiency.
The Ultimate Family Home is loaded with storage in an effort to cut down on clutter and help organize hectic lifestyles.
“People can achieve a better quality of life with better organization and less clutter,” said Annie Pane, ergonomic design consultant at East Coast Feng Shui, in Woodbridge, Va., who spoke at the show.
Near the garage of the Ultimate Family Home are named lockers for family members. At the end of the room is a cubbyhole for the family dog.


