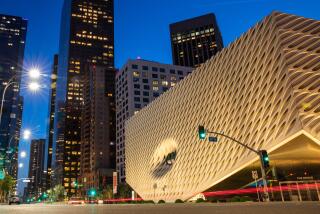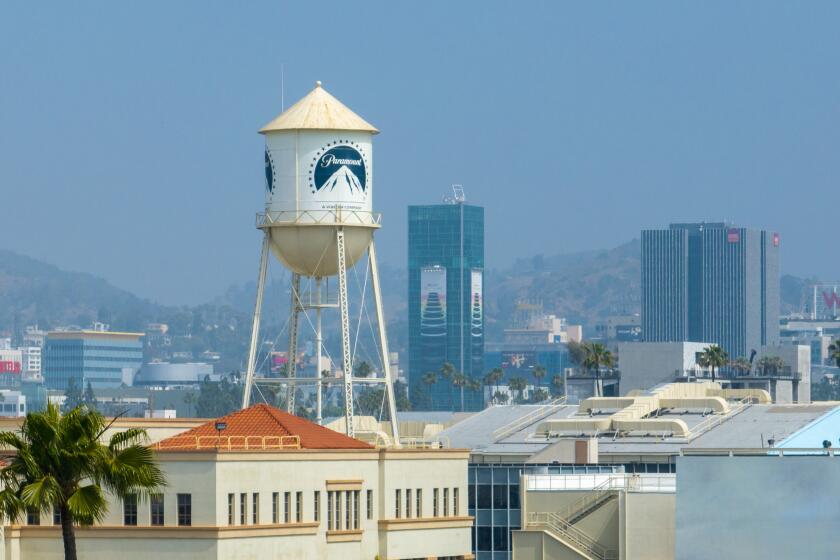Visions for Grand Avenue Offered to L.A. Residents
- Share via
Officials launched a round of community outreach meetings Tuesday on the ambitious effort to remake a portion of downtown’s Grand Avenue, presenting some concepts of how the project might eventually look.
The street -- which links the Museum of Contemporary Art, Walt Disney Concert Hall, the Music Center’s three older venues and the Cathedral of Our Lady of the Angels -- is scheduled to undergo a $1.2-billion transformation that would add office towers, restaurants, hotel rooms, residences and entertainment facilities.
“We are making an effort to sew the city back together again after [Bunker] Hill was chopped off,” said Brenda Levin of Levin & Associates Architects, referring to Los Angeles’ decision in the 1960s to flatten the top of the hill and replace its Victorian structures with office towers and other new buildings.
The goal is to create a vibrant and pedestrian downtown, said Phil Enquist, an architect with Skidmore, Owings and Merrill.
Related Cos. of California, the project’s developer, stressed that the concepts were still highly preliminary. Many of those discussed Tuesday have been mentioned previously. Among the ideas presented:
* Staggering the placement of tall buildings to preserve views of the city and mountains and let sunlight reach the ground.
* Creating indoor and outdoor plazas, patios and terraces at various levels.
* For the land that stretches down the hill from the Music Center to City Hall, developing a cultural and entertainment area where movies could be shown outdoors, a garden area with walkways, and a civic and community area where farmers markets and book fairs could be held regularly.
* Putting the tallest office towers at the top of hill and the shorter ones farther down.
Building in Phase One will include a 275-room hotel, 30,000 square feet of retail space, 1,000 residential units, 4,000 parking spaces and 600,000 square feet of office space.
After preliminary plans are approved by the Community Redevelopment Agency, City Council and county Board of Supervisors, architectural designs will be drafted.
Work on the project could begin in 2006 and be completed by 2008.
For a calendar of the upcoming community meetings, visit www.grandavenuecommittee.org/calendar.php.
More to Read
The biggest entertainment stories
Get our big stories about Hollywood, film, television, music, arts, culture and more right in your inbox as soon as they publish.
You may occasionally receive promotional content from the Los Angeles Times.










