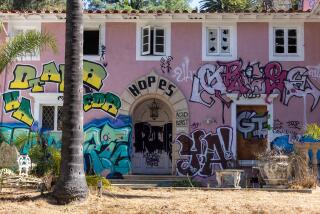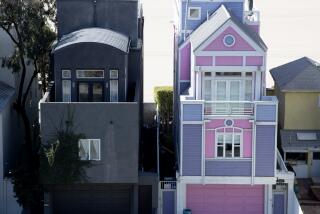Nearly under the Tuscan sun
- Share via
Joanna Shimkus Poitier was looking for something new to do when she and her husband, Oscar-winning actor Sidney Poitier, became empty nesters.
So she turned to her best friend, whom she now also calls her best client: Verna Harrah, widow of casino magnate William F. Harrah.
Verna had a home in Malibu that needed refurbishing. Joanna, the budding interior designer, took it on as her first job. That was a dozen or so years ago. Since then, she has redesigned and updated seven more homes for Verna, who is selling this one, built in the ‘20s in Bel-Air.
None of Joanna’s projects has been a small feat. Her client list has grown to include such names as Sherry Lansing, former Paramount Motion Picture Group chairwoman; Wendy Goldberg, wife of “Charlie’s Angels” film and TV producer Leonard Goldberg; and Viacom chief Sumner Redstone and his wife, Paula.
Big houses like this one -- at more than 15,000 square feet -- became Joanna’s specialty, and although she focuses on the Westside of Los Angeles, she redid the decor of Goldberg’s apartment in New York and a 30,000-square-foot house in Sherman Oaks.
Joanna considers her style to be “Old World eclectic” and describes this house as a Tuscan villa. But she once decorated a strictly contemporary home for an owner of Guess Inc. And she continuously alters and adds to the decor in her own Beverly Hills home. “Sidney is always saying, ‘No more stuff,’ ” she said.
As for Verna, she is now a movie, TV and stage producer. Among her credits is “Anacondas: The Hunt for the Blood Orchid” (2004).
About this house: Joanna created an entertainment pavilion where a former owner kept his car collection. In the pavilion, she built a wet bar to accommodate 50 people and a dining room and screening room that each seats 30. The pavilion has a commercial kitchen.
Asking price: $17.95 million
Size: The Mediterranean-style home has a master bedroom suite with an office and a sitting room, plus three other bedroom suites, two staff rooms, a separate guesthouse and a detached gym. The main house is 15,000-plus square feet. The gated home, with poolside dining, is on 1 1/2 acres of park-like grounds.
Features: There is a fireplace in nearly every main room, in the poolside dining area and in the pavilion. The ballroom-size living room has a hand-painted ceiling. The city-to-ocean views take in the fairways of the Bel-Air Country Club. There is parking for about 11 cars.
Where: Bel-Air
Listing agent: Barbara Duskin, Coldwell Banker, Beverly Hills North, (310) 777-6255.


