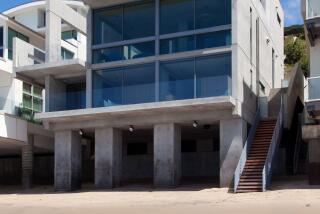Nothing a few years and a dad can’t fix
- Share via
Thirteen years ago, when Janet Foster was considering buying a 1948 Long Beach fixer-upper, her decision hinged on her father’s response to one question: Will you help?
Tom Opferman, then newly retired from his engineering job, said “yes” to his youngest daughter, single and 29 at the time. Thus began a remodeling odyssey that started with gutting the kitchen and bathroom in 1992 and ended last year with new crown moldings throughout the house.
“He signed on, and thank God he did,” said Foster, an Internet technology administrator at Cal State Long Beach. “He saved me tens of thousands of dollars.”
Foster began looking for a home under $200,000 in the Los Altos neighborhood of Long Beach in 1992. One of the first homes she and her dad saw, priced around $175,000, was an 850-square-foot, two-bedroom, one-bathroom bungalow that was nearly half a century old and had never been upgraded. The wood windows leaked, the plumbing was weak, and the two-circuit electrical system was inadequate. Plus, there was the 300-square-foot bonus room (soon dubbed “the shack”) that had been built in the backyard, just five feet from the house, creating a gloomy corridor between it and the back door and blocking light to the kitchen.
On the plus side, the house’s wood floors were in good shape.
As the search continued, the pair looked at other houses that had been fixed up, but none was to Foster’s liking. They began to speak with increasing fondness of “that little fixer.” Eventually, with her dad’s promise of help, Foster chose the bungalow over other houses that had already been remodeled.
“I can spend the money to undo what other people have done,” she recalled thinking, “or I can do it the way I want.”
When Foster took possession of the house in late 1992, the first priorities were redoing the kitchen and bathroom. Opferman, along with Foster’s then-boyfriend, tore out the original kitchen cabinets. While the walls were open, Opferman redid the plumbing and amped up the electrical system with extra circuits more in keeping with the needs of a modern kitchen.
To make the room feel larger, her “crew” removed the non-load-bearing walls between the kitchen and service porch and the kitchen and dining room; the latter wall was replaced with a large archway. A new garden window, which replaced two small ones, also gave the kitchen a feeling of openness.
Foster chose raised-panel wood cabinets from Home Depot. That’s also where she picked up the white ceramic tile she wanted for the floor and counters. She chose the same tile for the bathroom floor and shower surround.
“We spent a lot of time and money at Home Depot,” she recalled.
In the bathroom, the worn-out old tub was replaced with a tiled corner shower. This left enough room for the vanity table that Opferman designed, constructed and installed for his daughter.
The kitchen and bathroom were done by spring 1993, and work on the house continued over the years as Foster’s finances permitted. Her salary is now double what it was when she bought the house, so there gradually was more money to work with.
In 1995, Foster started on the outside. She had the backyard fence replaced, had concrete work done and had brick pavers installed on the front porch. She also had a new lawn planted and automatic sprinklers installed.
In 1997, Foster and Opferman tackled “the shack.” Rather than tear it down completely, they scaled it back to half its size, leaving Foster with a potting shed-studio space (outfitted with the old kitchen cabinets for storage) as well as newly created space outside the back door for a patio and arbor. In 1997, a bay window was installed in the master bedroom, which created storage space under the window seat and gave the room an open feel.
She eventually had the roof replaced, got a new front door, installed a bay window in her dining room, had all the other windows replaced, put in wood blinds and had the wood floors refinished.
Foster got so caught up in her home’s remodeling that she went back to school to earn an associate’s degree in interior design.
She’s halfway to getting that degree, Foster said, “which is funny because I have my MBA.”
Whereas her tastes were once more traditional, she now considers herself “a Pottery Barn girl,” preferring furniture and colors that are comfortable.
Finally, last year, Foster enlisted her dad to help install crown moldings and baseboards throughout the house, which she said “made a huge difference,” as well as new high-tech lighting for her kitchen and office.
And her remodeled kitchen? It’s now 13 years old, and Foster is toying with the idea of redoing it again, especially now that she can afford to spend more on it. But she can’t decide whether to remodel or save the money for her next house.
Whatever she decides, her plans will include her dad, whom she refers to as “my hero.”
“I have the vision,” she said, and “he can make it.”
Kathy Price-Robinson has written about remodeling for more than 15 years. She can be reached at www.kathyprice.com. If you would like to have your remodel considered for use in Pardon Our Dust, please send before and after images and a brief description of the project to Real Estate Editor, Los Angeles Times, 202 W. 1st St., Los Angeles, CA 90012.
*
(BEGIN TEXT OF INFOBOX)
At a glance
Project: Whole-house remodel
Location: Long Beach
Duration: 12 years
Cost: About $50,000
Selected large expenditures:
Kitchen... $5,800
Bath... $2,900
Windows...$8,160
Patio texture coat... $3,100
Bedroom bay window... $2,100
Lawn and sprinklers... $2,700
Concrete and fence...$9,100
Roof... $1,400
Wood blinds...$750
Floor refinishing...$700
More to Read
Sign up for Essential California
The most important California stories and recommendations in your inbox every morning.
You may occasionally receive promotional content from the Los Angeles Times.






