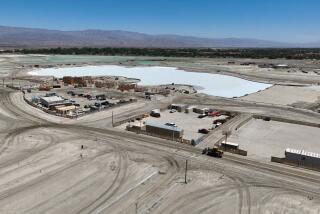Home of the Week: Rancho Mirage villa with its own golf course
- Share via
A golfer’s personal paradise can be found at Porcupine Creek, a 249-acre estate in Rancho Mirage that features a Mediterranean-inspired villa, four casitas, four guesthouses and a private 19-hole golf course, with that extra hole available for playoff games.
“It has its own driving range, clubhouse, lakes and sweeping panoramas of the mountains and valley floors,” says Barbara Duskin of Hilton & Hyland, an affiliate of Christie’s Great Estates, in Beverly Hills.
Gates open to a long, meandering drive past landscaped gardens and brooks to the front entrance, where a covered stone walkway leads to the house.
Built in stages between 2000 and 2004 by timber moguls Tim and Edra Blixseth, who have since divorced, the main residence features extensive amenities. The sale of the estate is subject to Bankruptcy Court approval in Montana.
In the main foyer, a painted dome of Romanesque figures with an Italian chandelier is one of multiple ceiling murals found throughout the house. A sunken great room features a baronial fireplace with a towering mantle, oak floors and a wall of windows that frame views of the outdoor grounds.
The game room and library includes an antique American bar equipped with old-style beer taps, backgammon and card tables and a billiards table and is wired for three flat screens for televised events. The library, set in an alcove, features a limestone fireplace and walls of mahogany bookshelves.
Antique stained glass covers one wall of the dining room, which is serviced by a commercial kitchen with Wolf appliances, a walk-in refrigerator, a walk-in freezer, a butler’s pantry and a dumbwaiter to the wine cellar below.
The master suite includes a pair of bathrooms with massive showers and hot tubs, two paneled walk-in closets, two offices and a bedroom that includes a sitting area and grand fireplace. An outdoor balcony offers a spa and a staircase down to the grounds.
The house also features a guest wing, a children’s wing and a fully equipped spa and gym.
Outdoors, a patio leads to a full outdoor kitchen, conversation nook and fire pit, and a separate seating area near a waterfall. Four nearby casitas, 600 square feet each, include a room with king-size bed and seating area, bathroom and kitchenette.
Four guesthouses, 1,860 square feet each, are set off the main driveway. Each includes two bedrooms, two bathrooms, a living room with fireplace, a wine closet and a kitchen.
To submit a candidate for Home of the Week, send high-resolution color photos on a CD, caption information, the name of the photographer and a description of the house to Lauren Beale, Business, Los Angeles Times, 202 W. 1st St., Los Angeles, CA 90012. Questions may be sent to homeoftheweek@latimes.com.
More to Read
Sign up for Essential California
The most important California stories and recommendations in your inbox every morning.
You may occasionally receive promotional content from the Los Angeles Times.






