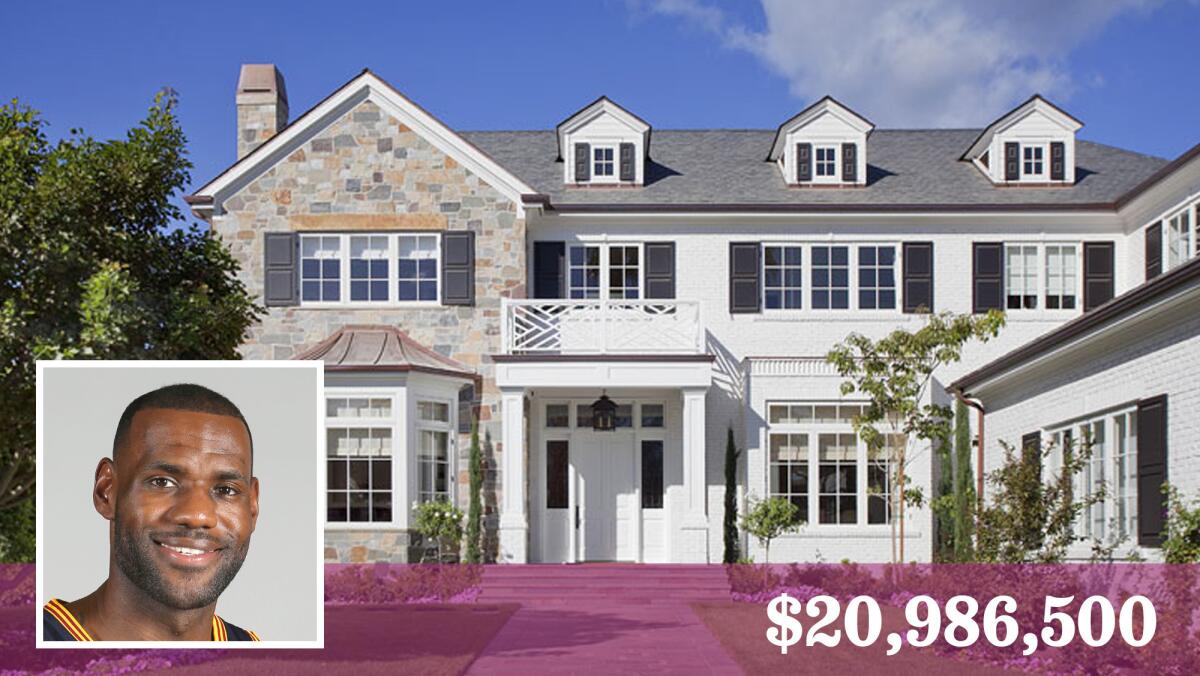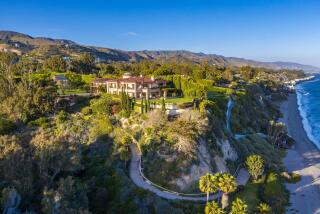Hot Property: NBA’s LeBron James expands his empire westward

NBA star LeBron James’ new estate encompasses more than half an acre in Brentwood.
- Share via
When LeBron James of the Cleveland Cavaliers makes a move — on or off court — people notice.
The hoops superstar recently purchased an estate in Brentwood for $20,986,500 to augment his Ohio real estate holdings.
Built in 2011 and designed by architect Ken Ungar, the 9,440-square-foot Traditional-style home has a gabled roof, dormer windows and black shutters. A bay window punctuates a two-story stretch of stone facade along the front of the house.
Beyond the front portico are living spaces such as a central entry hall with a sweeping staircase, a formal dining room, a round breakfast room, six bedrooms and eight bathrooms.
Balcony and deck space off the back of the house extend the living areas outdoors. A gated driveway leads to a three-car garage. Lawn and a swimming pool with a semicircular spa-fountain complete the grounds.
James, 30, is an 11-time NBA All-Star. He frequently travels to L.A. for business involving his production company, SpringHill Entertainment.
Pretty cool for a nerd
Chris Hardwick, head of the multimedia company Nerdist Industries, has listed his home in Hollywood Hills for sale at $4.05 million.
For a guy who has made his name exploring what it means to be a nerd, the place he owns is actually very cool.
Evoking a European farmhouse, the updated and customized 1924 home sits behind gates on a quarter-acre, park-like lot with pastoral canyon and cityscape views. One level of the house is a log cabin that feels like a mountain retreat complete with a stone fireplace.
A media room with vaulted ceilings and a Juliet balcony, an industrial-vibe gym, a master retreat with a terrace and a separate studio are included in some 5,100 square feet of living space. A dining patio sits off the kitchen, which opens to a large informal dining area with walls of windows.
There are four bedrooms, 3.5 bathrooms and two claw-foot tubs.
Hardwick, 43, hosts Comedy Central’s “@midnight” and AMC’s “Talking Dead.” He recently signed on with LeBron James’ SpringHill Entertainment to host and executive produce the NBC game show “The Wall.”
The Comic-Con fixture bought the property three years ago for $2.05 million, public records show.
Sharon Hills of Kobeissi Properties is the listing agent.
A culinary treasure trove
The former vacation home of cooking giant Julia Child is for sale near Grasse, France, at roughly $860,000. For the culinary world, however, the place is priceless.
Called La Pitchoune, which means “the little one,” the charming hillside home was often referred to as La Peetch by Child and her husband, Paul.
Set in the Provencal village of Plascassier, the stucco cottage was built in 1963 on land belonging to Julia Child’s close friend Simone “Simca” Beck and Beck’s husband, Jean Fischbacher. The Childs used the property until the 1990s.
Julia Child’s kitchen still exists. Designed by her husband, it was modeled after the kitchen in their Cambridge, Mass., home.
The Provencal kitchen was built with tall counters to accommodate her 6-foot-2 height. Pots, pans and pieces of cooking equipment hang on pegboard-covered walls. Painted outlines of the tools make it easy to see where utensils belong.
A living/dining room with a wood-burning fireplace and three en suite bedrooms are included in some 1,615 square feet of living space. A separate studio includes another living room, a bedroom, kitchenette and bathroom.
The landscaped grounds of about half an acre contain a carport, a terrace and a swimming pool area.
La Pitchoune became a culinary school in 1993 run by American Kathie Alex, the present owner. The native Californian has preserved the spirit of the house and even adopted a small cat that had shown up when Julia Child lived there.
Child, who died in 2004 at 91, became a world-renowned American chef, author and television personality by introducing French cuisine to the U.S. public through her 1961 cookbook, “Mastering the Art of French Cooking.”
Through the 1980s, she starred on such television shows as “The French Chef,” “Julia Child & Company,” “Julia Child & More Company” and “Dinner at Julia’s.”
Côte d’Azur Sotheby’s International Realty is the listing agent.
Showing her flip side
Singer and actress Selena Gomez has listed her house in a gated Calabasas community for sale at $4.495 million. She bought the compound a year and a half ago for $3.69 million.
The more than three-acre property features a main house with five fireplaces, stone tile floors, a kitchen with an island, a breakfast nook, a formal dining room with floor-to-ceiling windows, a theater, a gym, a wine cellar, five bedrooms and six bathrooms. The master suite, painted a passionate purple, has a sitting area and an enormous closet.
A one-bedroom, one-bathroom guesthouse with a kitchen also is included in the 7,786 square feet of living space.
There’s a four-car garage and on-site parking for more than 10 vehicles. A swimming pool with a spa, a cabana, an outdoor kitchen and a brick pizza oven complete the grounds.
Gomez released her second solo album, “Revival,” this year. She recorded three albums earlier as part of Selena Gomez & the Scene.
The 23-year-old actress will star in the upcoming movies “In Dubious Battle,” “Neighbors 2: Sorority Rising” and “The Revised Fundamentals of Caregiving.” She was on the television shows “Wizards of Waverly Place” (2007-12) and “Barney & Friends” (2002-04).
Joshua Altman and Matthew Altman of Douglas Elliman are the listing agents.
Charlton Heston time capsule
The longtime home of Academy Award-winning actor Charlton Heston is for sale in the Beverly Hills area at $12.249 million.
Set on a knoll in the hills above Coldwater Canyon, the residence was designed by renowned Midcentury Modern architect William S. Beckett and built in 1959. The dramatic home, which retains its original vibe, has been owned by the Heston family since.
The more than three-acre estate contains the five-bedroom house, a swimming pool and a tennis court. A separate structure has an observation deck, an art studio, an elevator, a screening room and an additional bedroom with a bathroom.
The main house interiors include an open living area, an office with a balcony, a formal dining room and a marble bar. Most of the rooms have mountain views.
The master suite features dual bathrooms and walk-in closets, a fireplace, an office and a two-story library.
A built-in barbecue, mature landscaping and meditation area complete the grounds.
Heston, who died in 2008 at 84, won an Oscar for his starring role in “Ben-Hur” (1959). Among his other memorable films are “Planet of the Apes” (1968) and “The Ten Commandments” (1956).
Myra Nourmand and Howard Stevens, both with Nourmand & Associates, have the listing.
Twitter: @LATHotProperty
Twitter: @NJLeitereg
More to Read
Sign up for Essential California
The most important California stories and recommendations in your inbox every morning.
You may occasionally receive promotional content from the Los Angeles Times.







