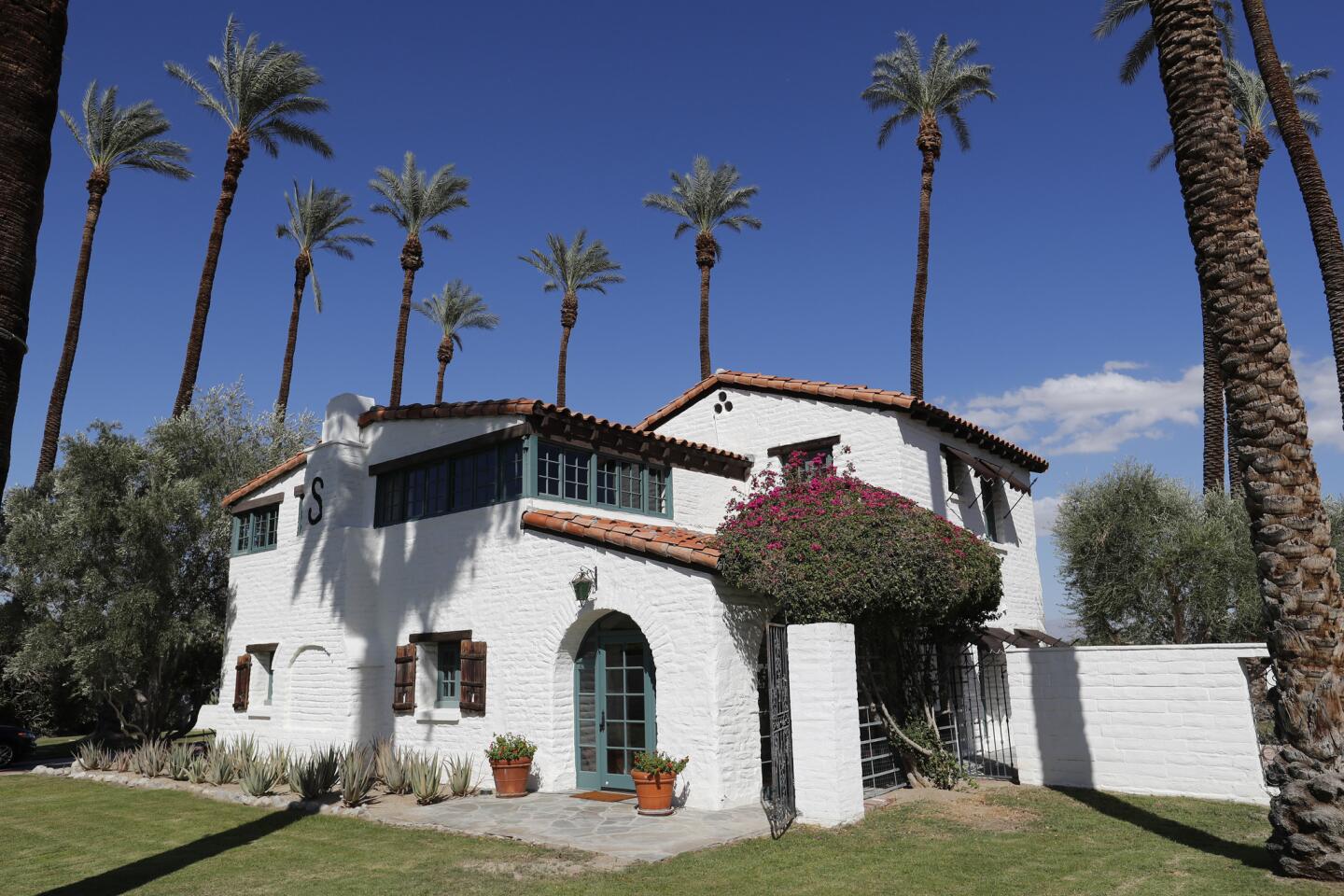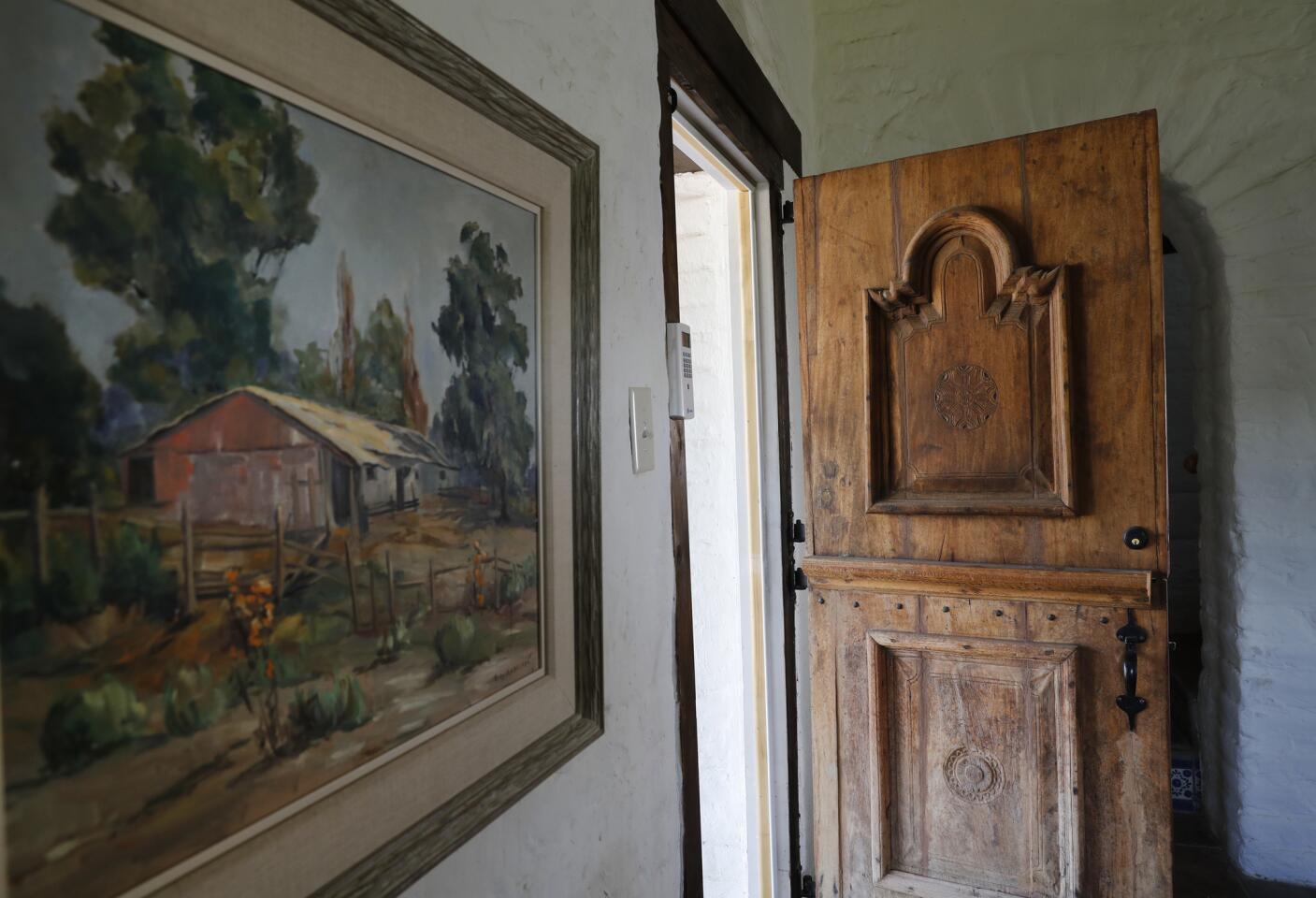
Husband-and-wife architects Michael Burch and Diane Wilk have spent the past five years restoring the Spanish-style home.
(Allen J. Schaben / Los Angeles Times)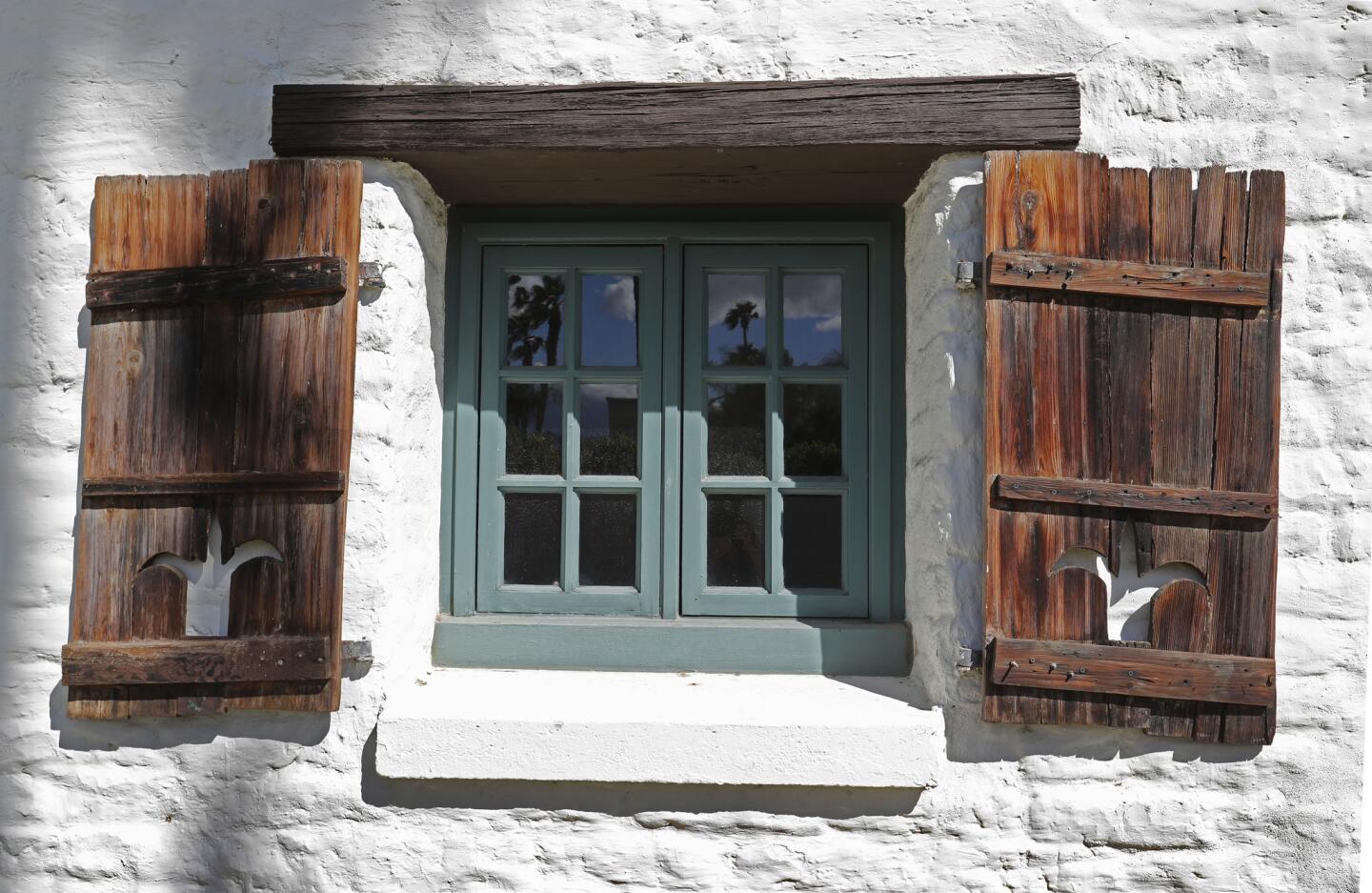
The house was originally a two-bedroom, two-bath house with an upstairs sleeping proch. The sleeping porch was converted into a master bedroom.
(Allen J. Schaben / Los Angeles Times)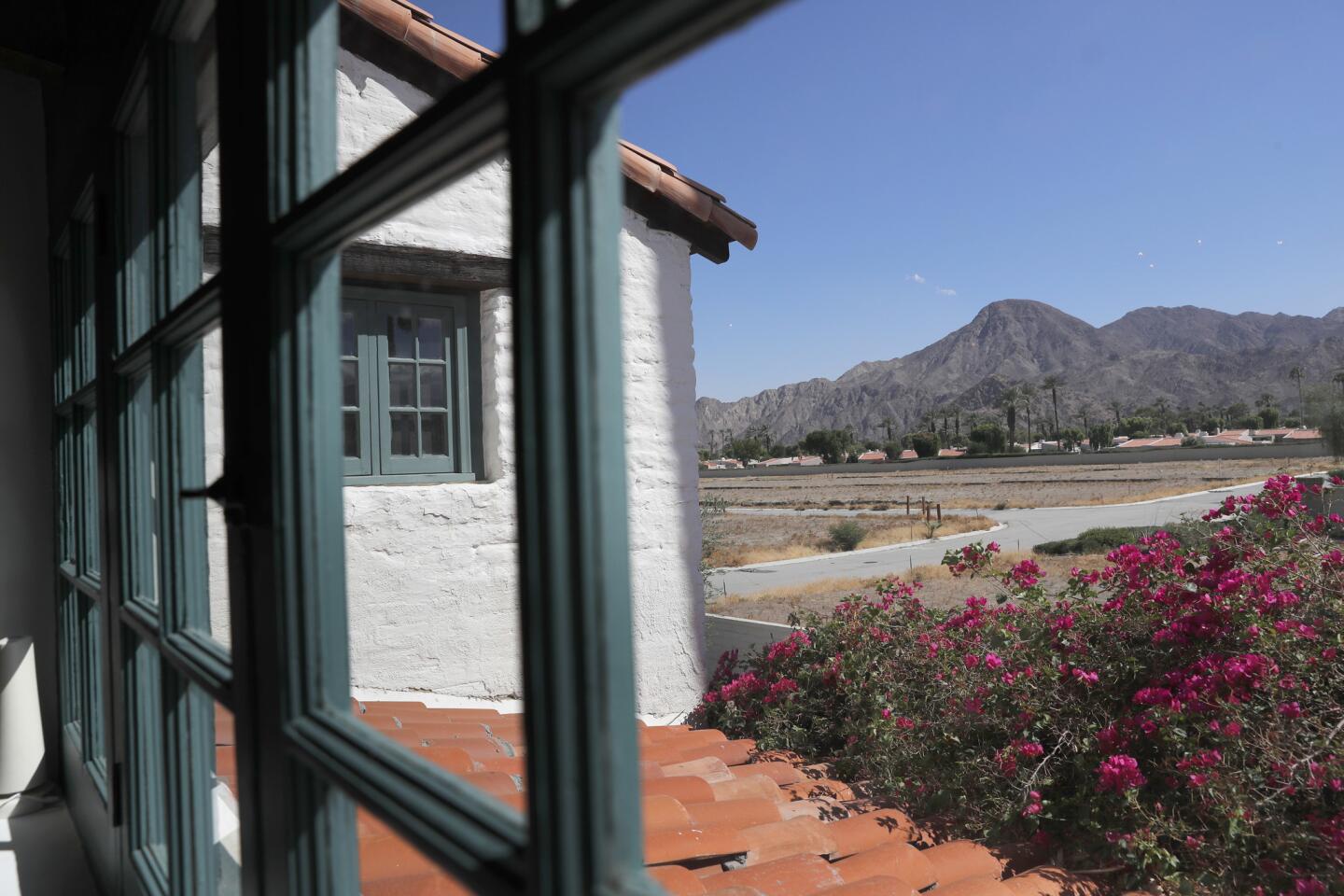
The tile roof was made by hand by La Quinta craftsman Joe Valenzuela, who formed the tile by bending the clay over his thigh.
(Allen J. Schaben / Los Angeles Times)Advertisement
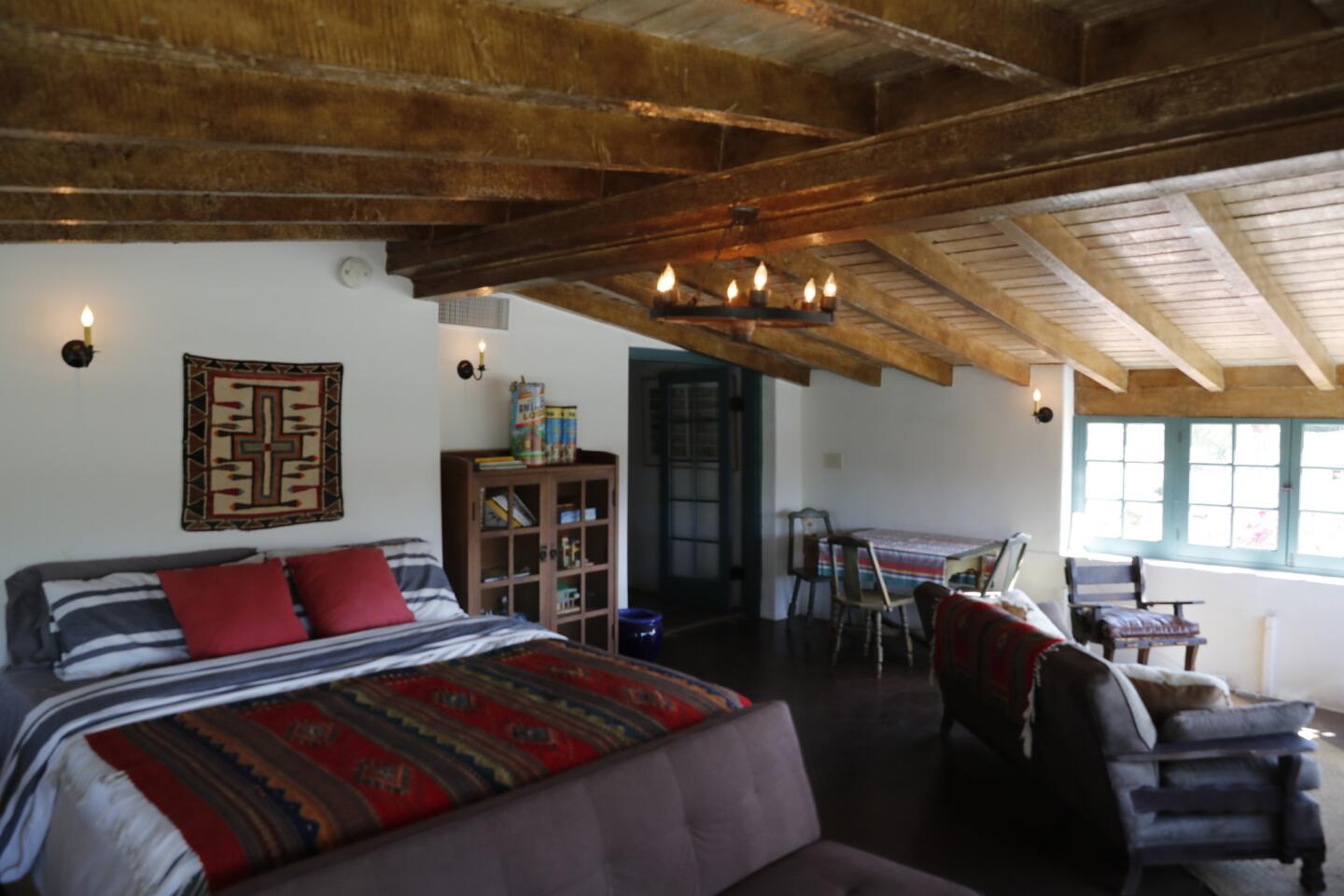
The master bedroom on the second floor, formerly a sleeping porch.
(Allen J. Schaben / Los Angeles Times)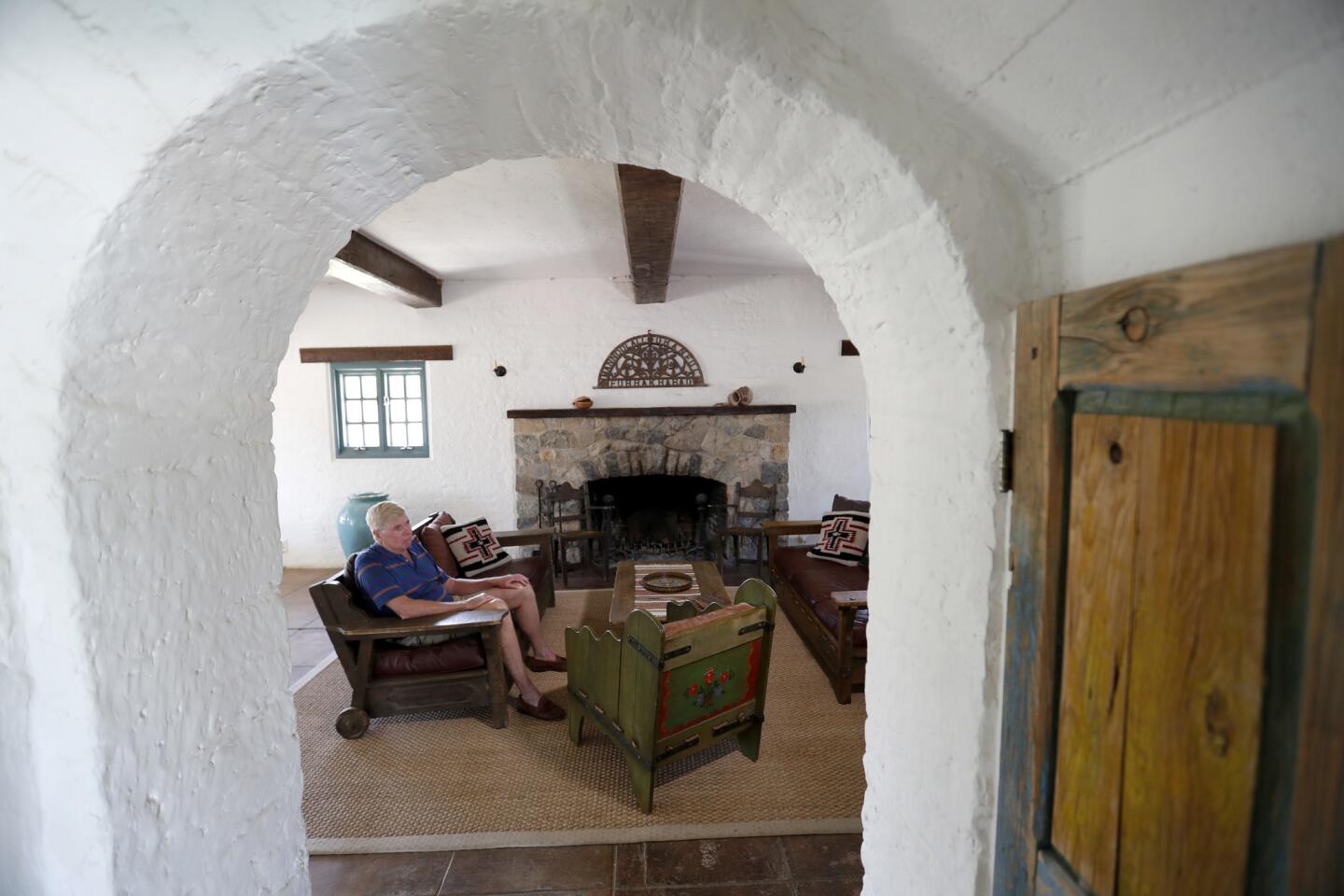
Architect Michael Burch is pictured in the living room of his weekend home, the Cavanagh Adobe.
(Allen J. Schaben / Los Angeles Times)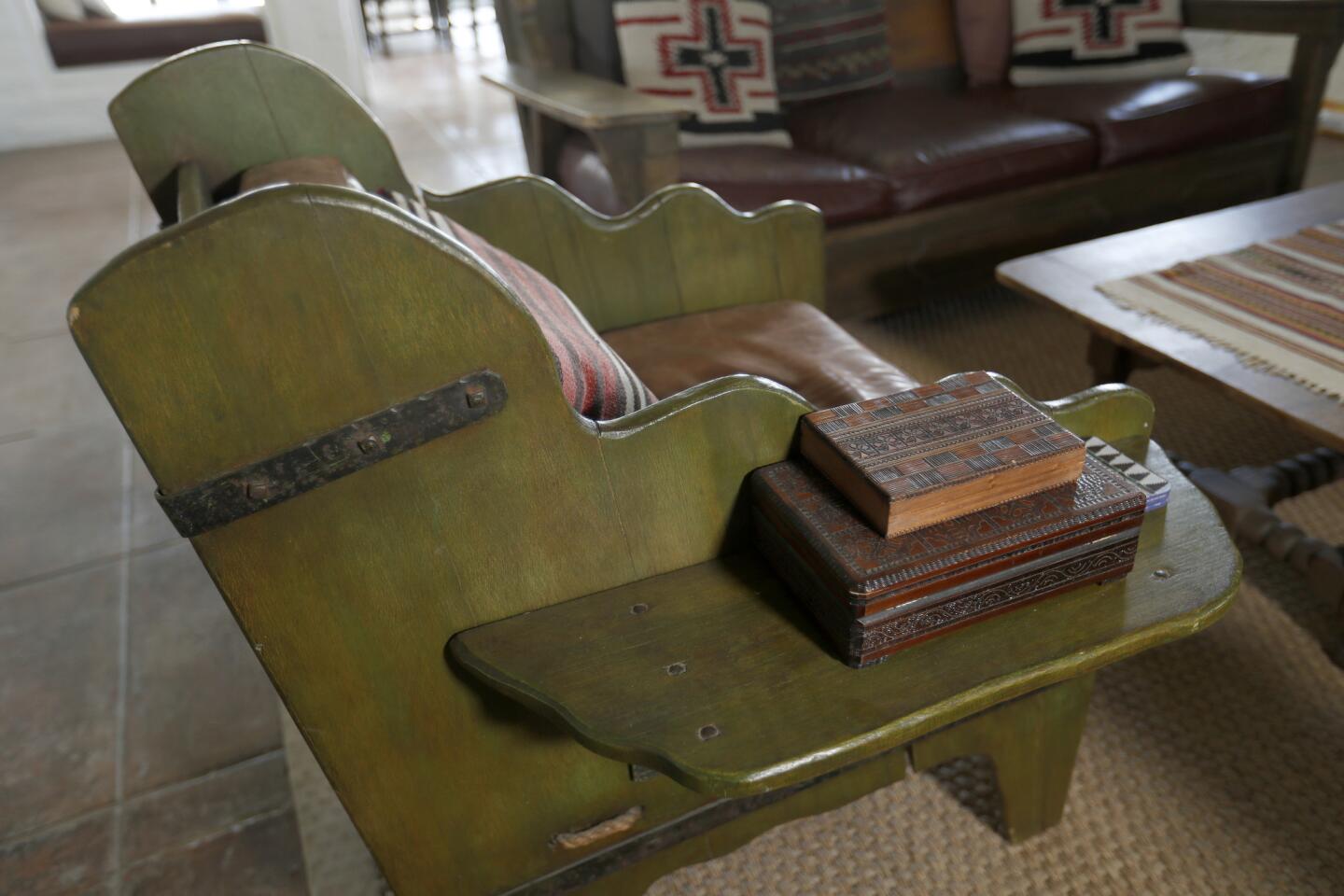
The home is furnished with the homeowners’ collection of Monterey Revival antiques and Early California collectibles, many of which date from the time the house was built.
(Allen J. Schaben / Los Angeles Times)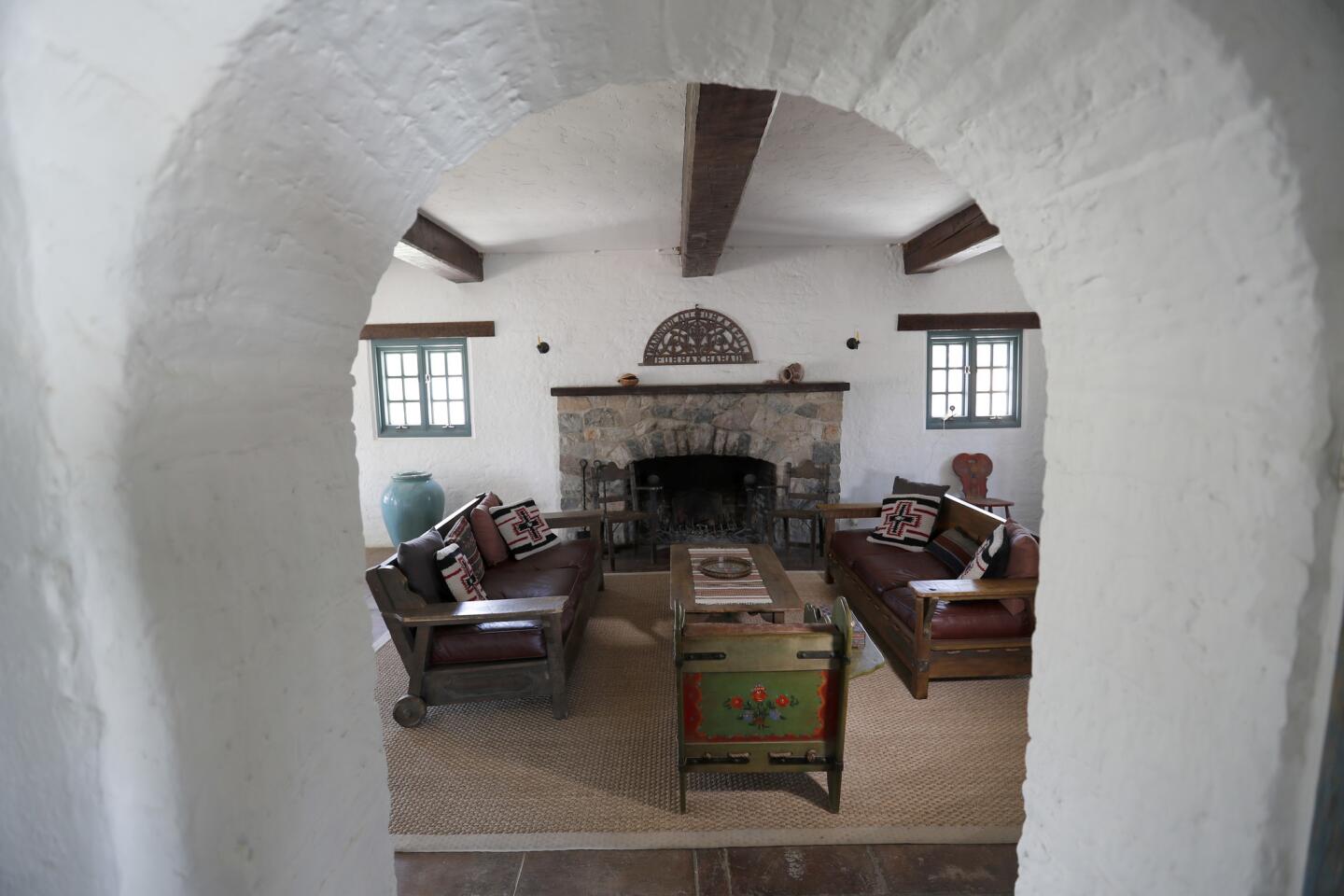
An arched opening leads to the living room.
(Allen J. Schaben / Los Angeles Times)Advertisement
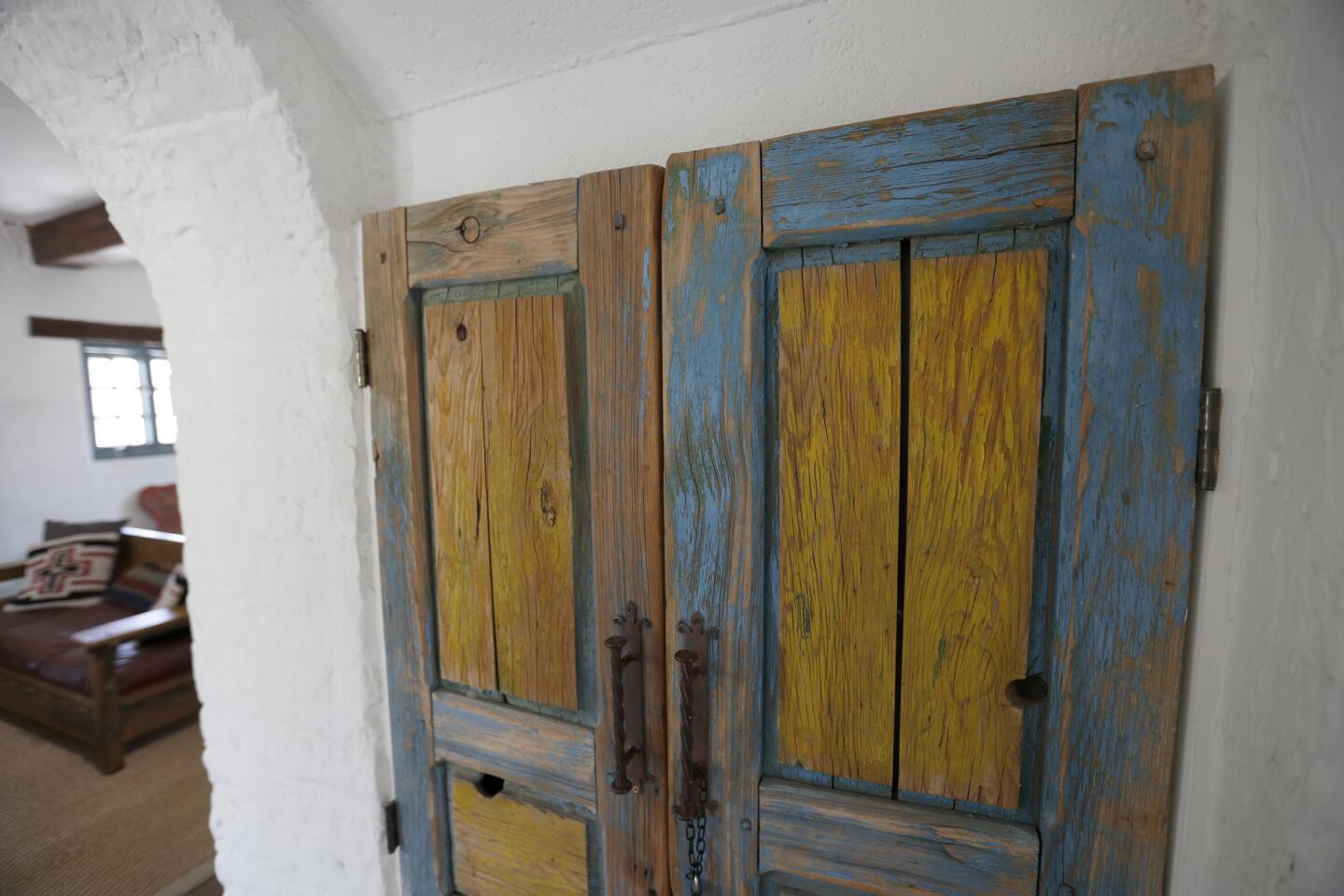
Architects Michael Burch and Diane Wilk wanted to restore the house to its original state.
(Allen J. Schaben / Los Angeles Times)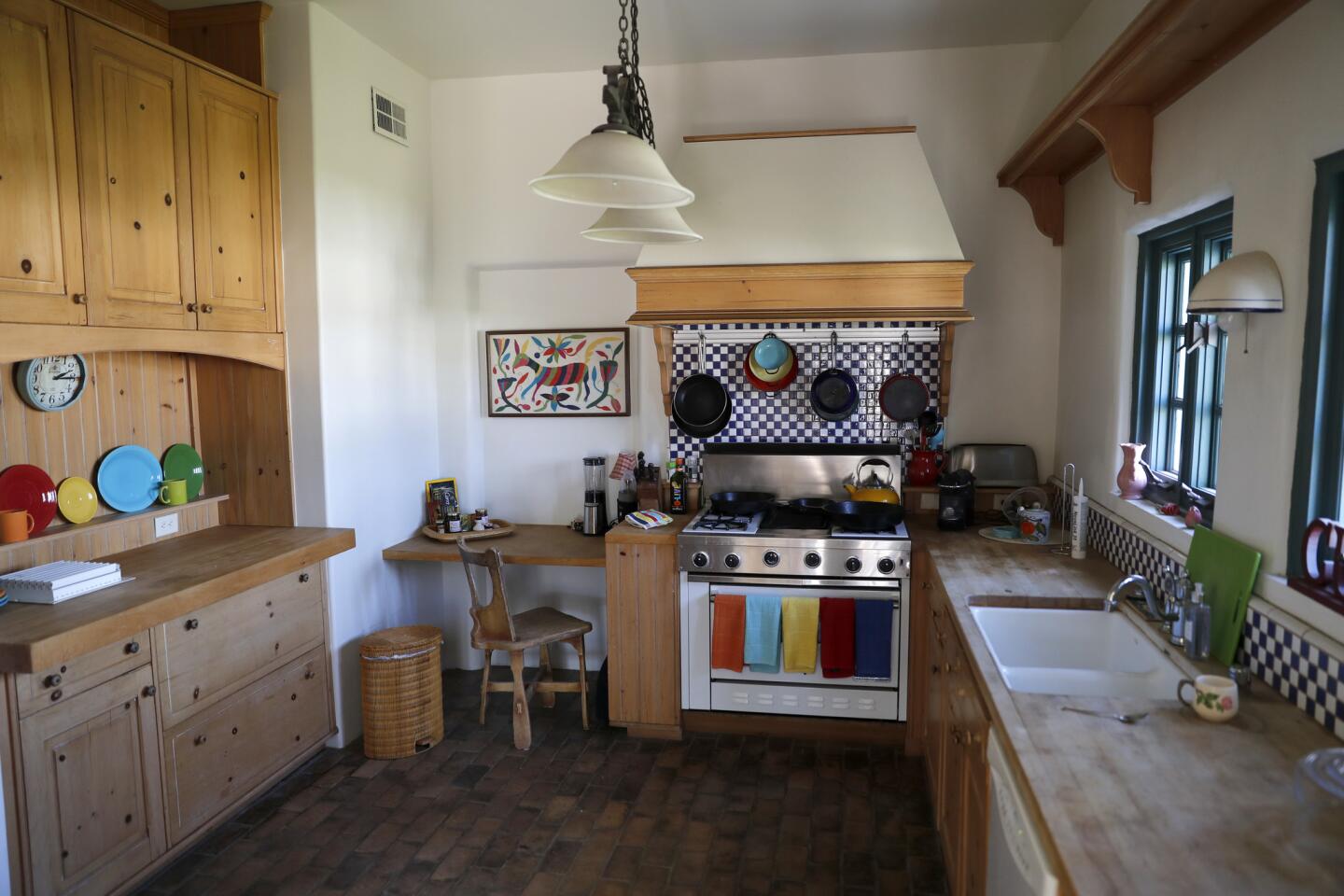
The kitchen in the historic 1922 Cavanagh Adobe.
(Allen J. Schaben / Los Angeles Times)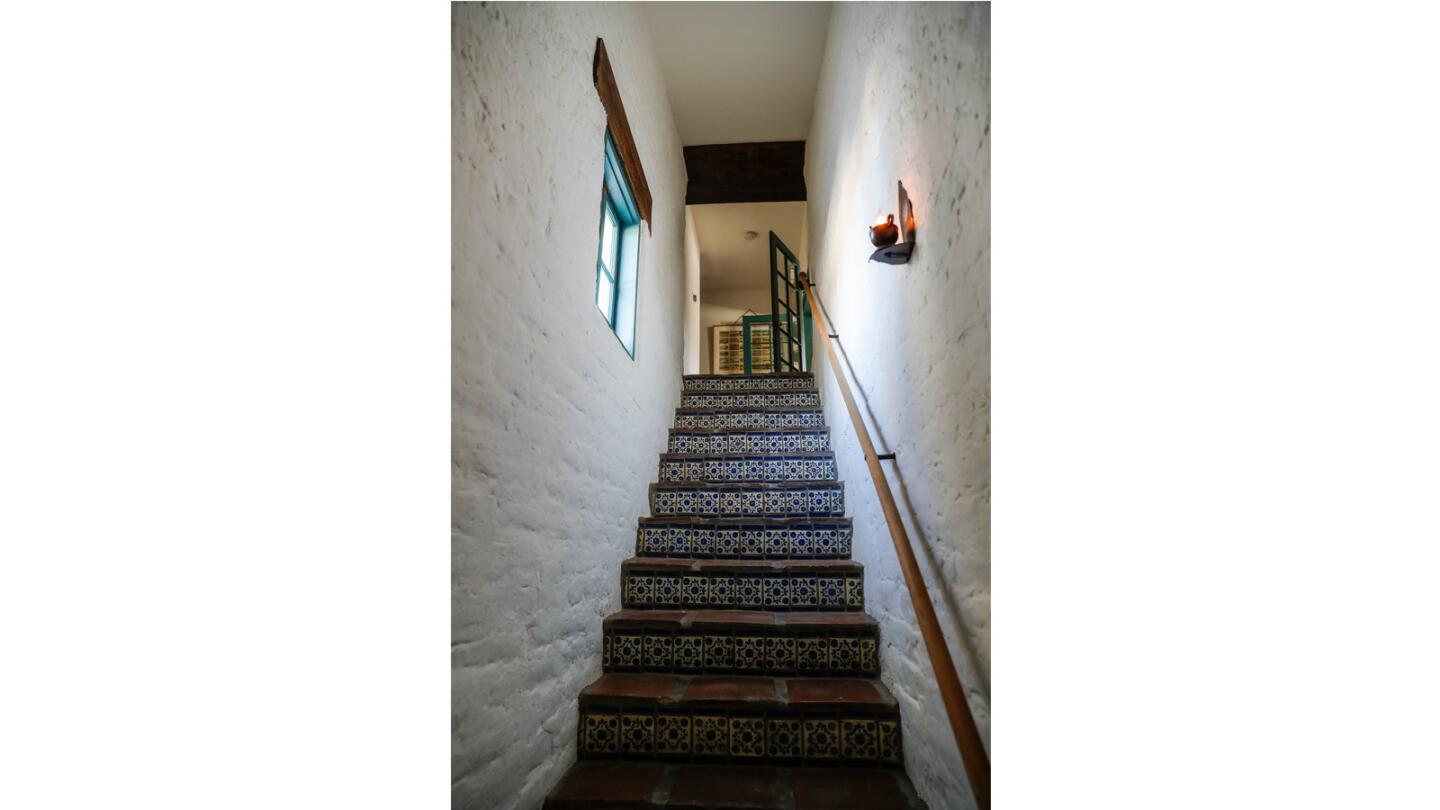
The stairway to the second floor.
(Allen J. Schaben/Los Angeles Times)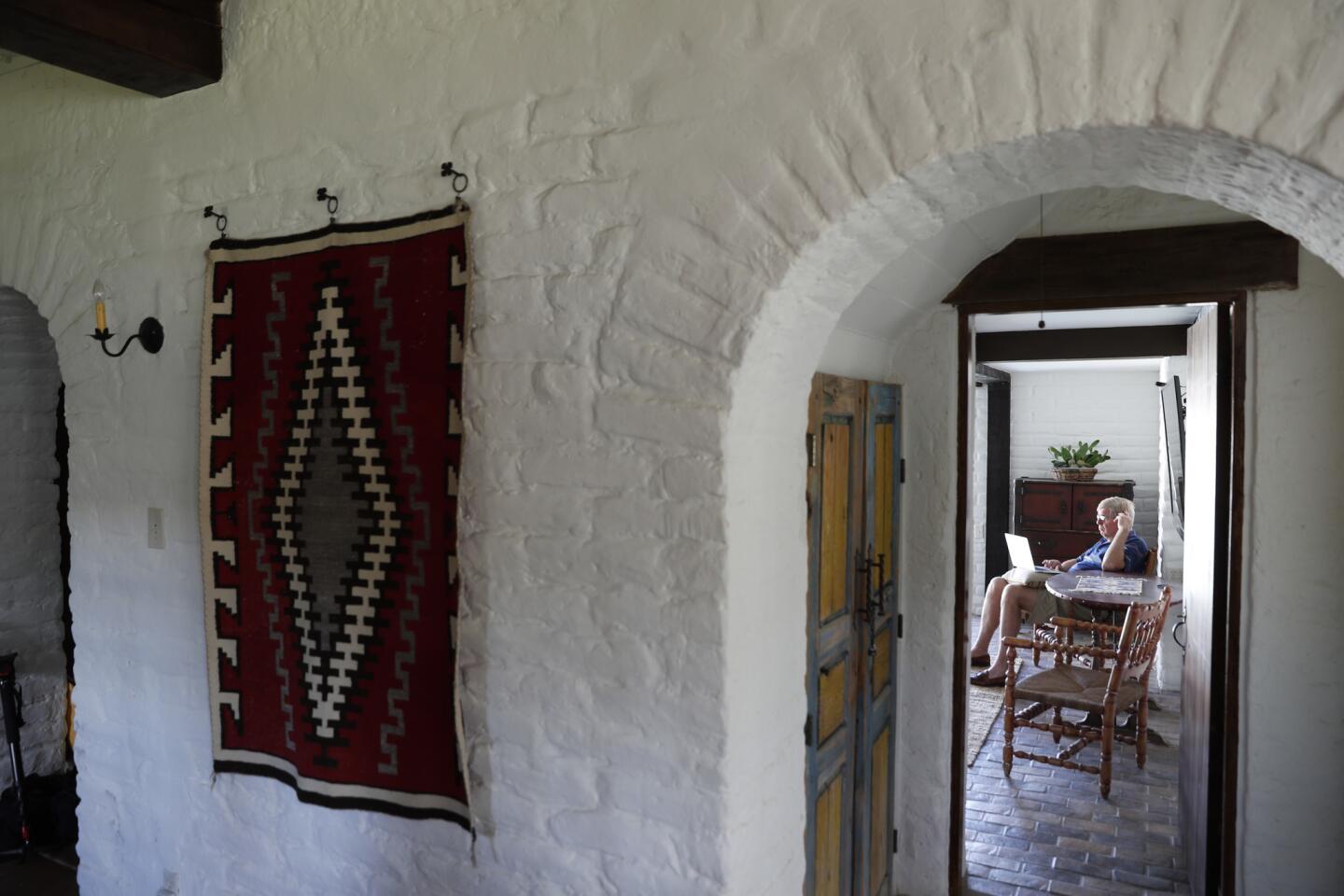
The property was originally on 20 acres and planted with date palms. It is eligble for listing on the National Register for the significant role it played in the date palm industry.
(Allen J. Schaben / Los Angeles Times)Advertisement
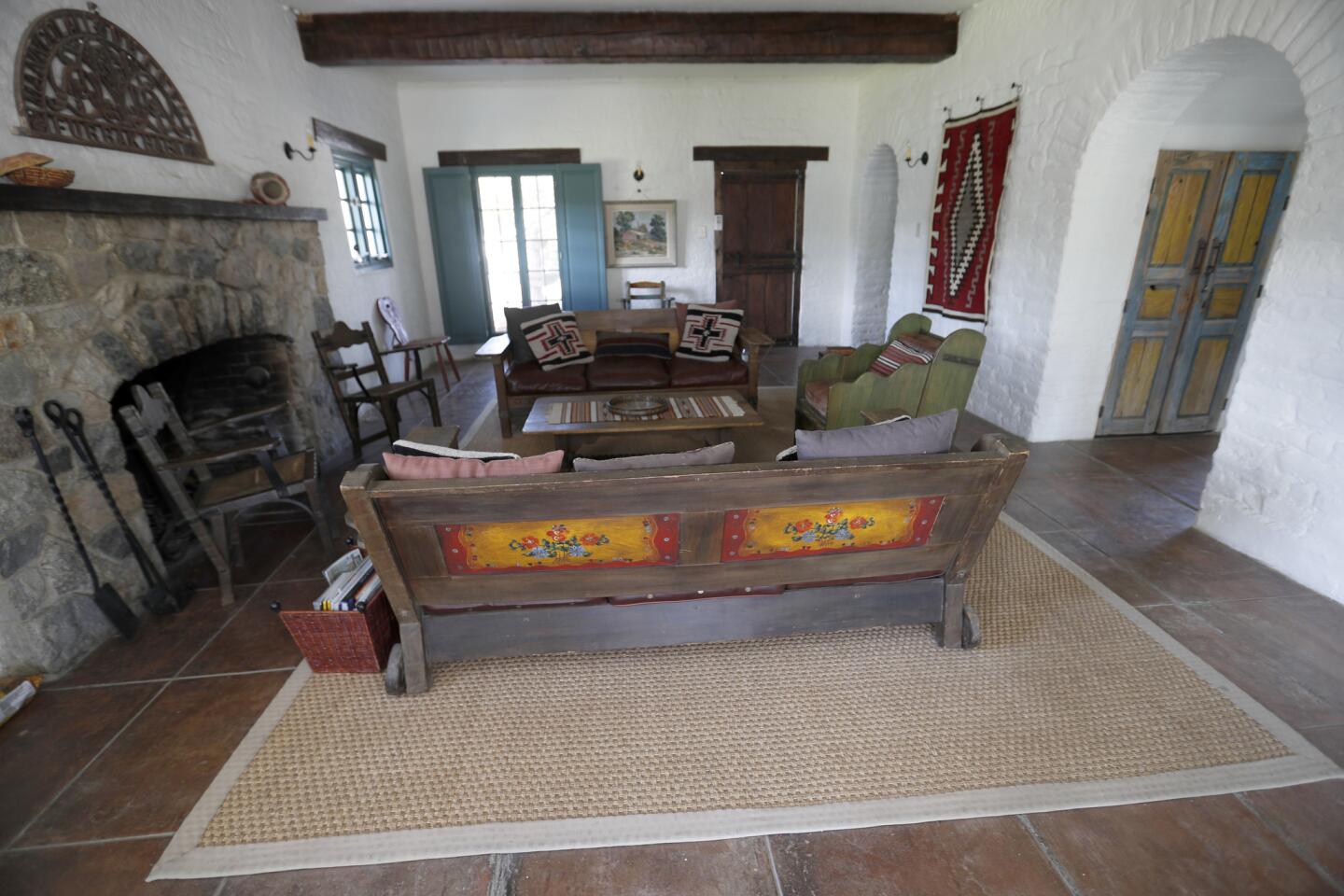
The couple tried to preserve as much of the original fabic of the house as possible, including the orginal concrete floor which was scored to look like tile.
(Allen J. Schaben / Los Angeles Times)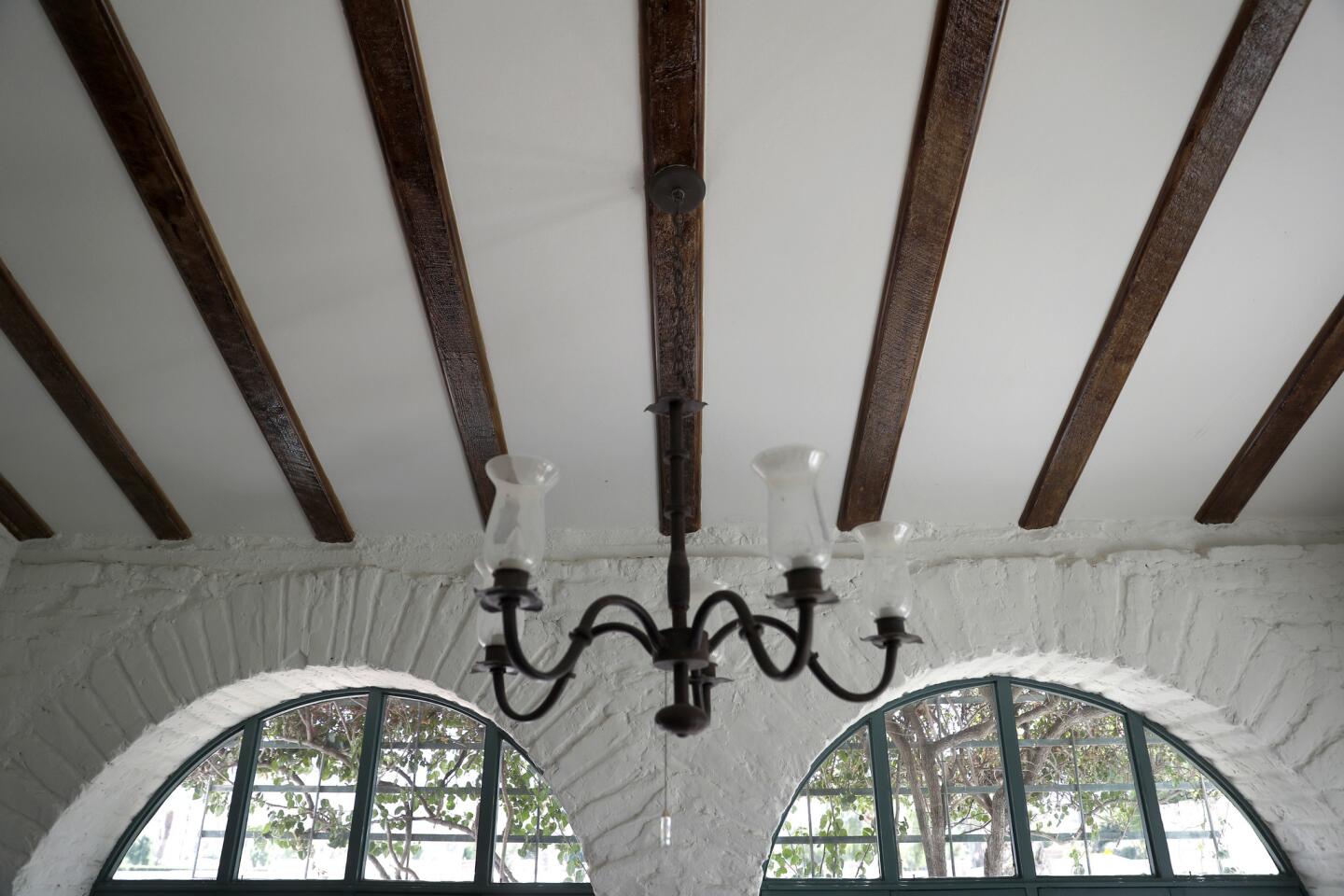
The ceiling in the living room is supported by hand hewn wood beams.
(Allen J. Schaben / Los Angeles Times)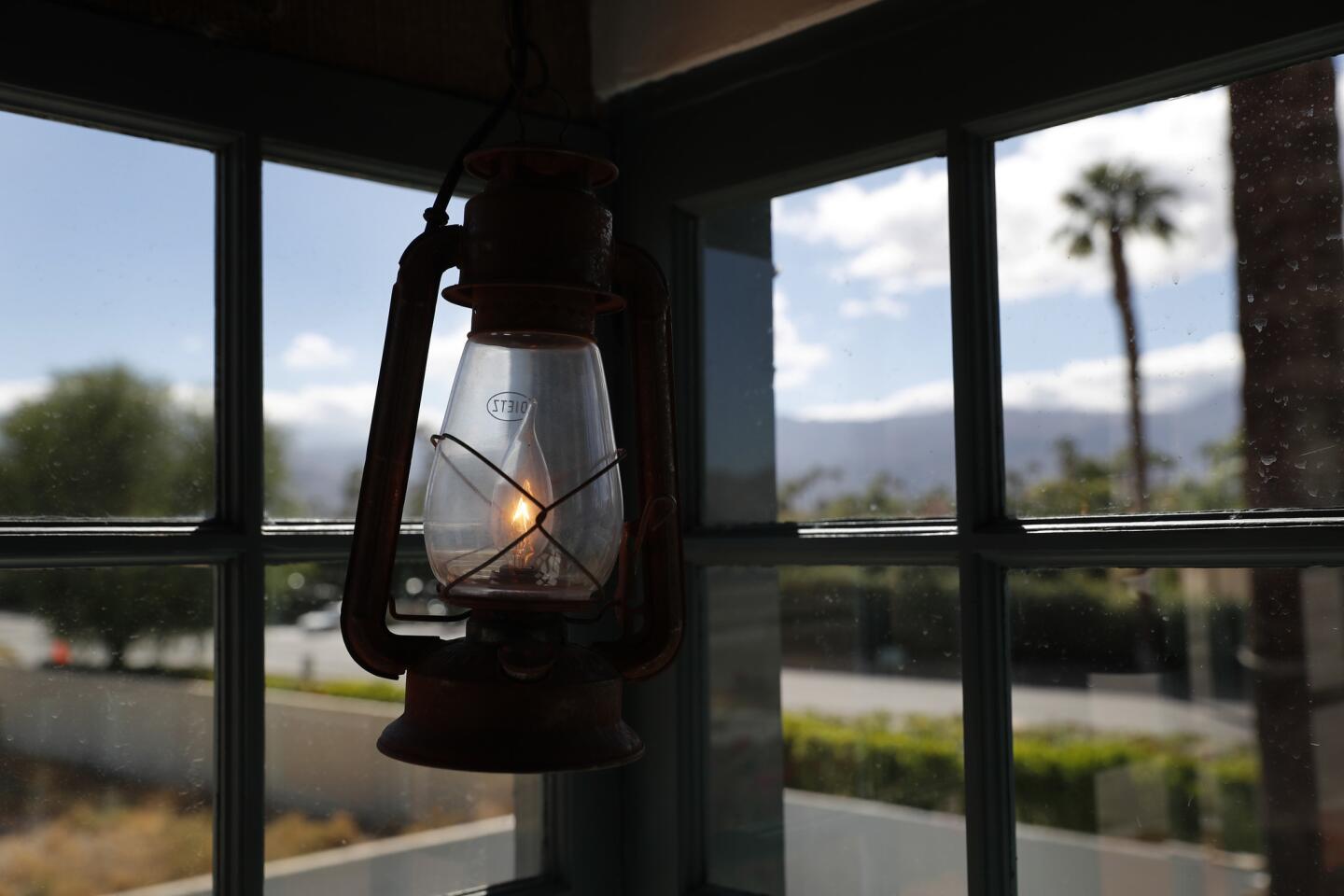
An antique lantern hangs in the adobe.
(Allen J. Schaben / Los Angeles Times)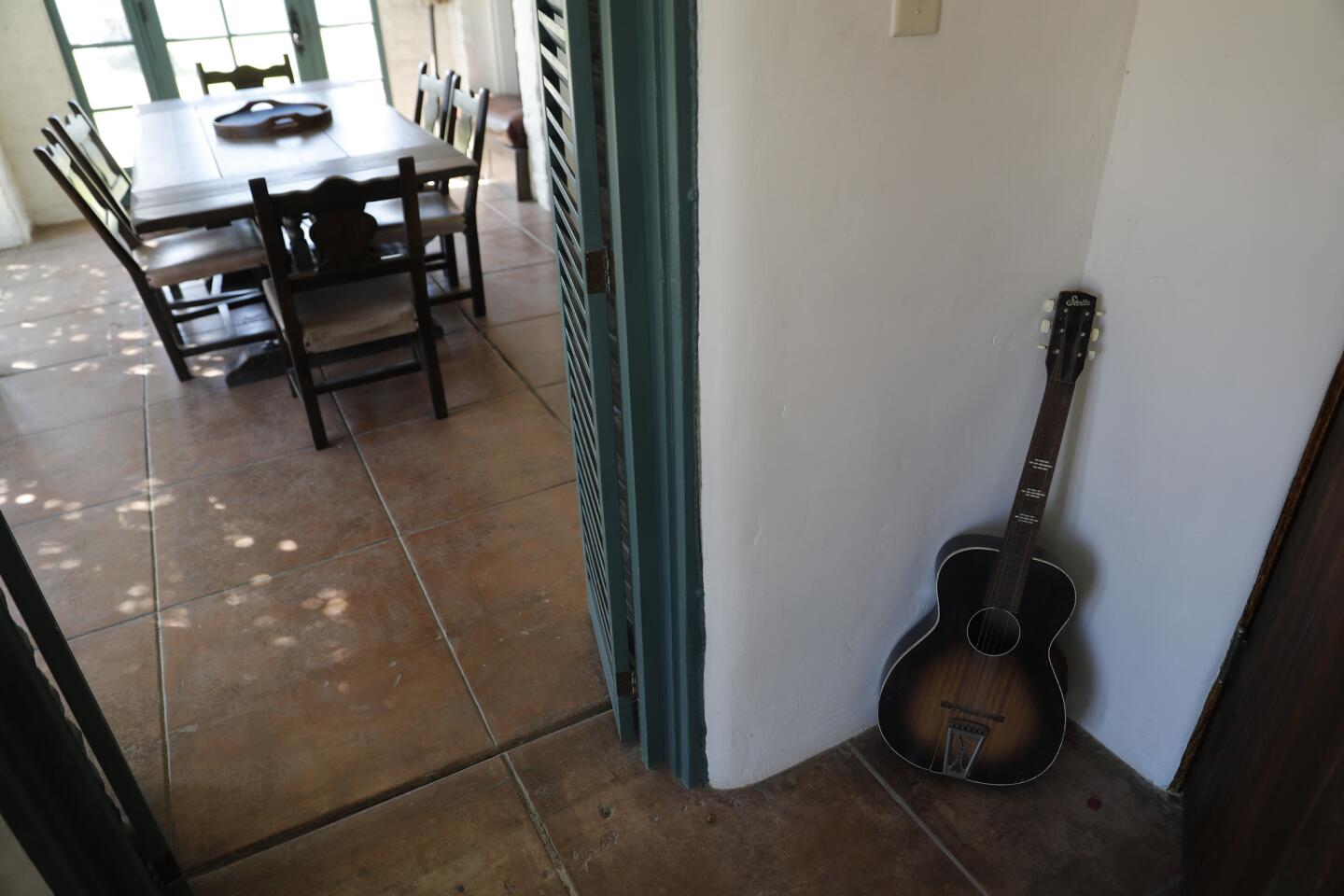
The home’s original porch was enclosed and is now used as a dining room.
(Allen J. Schaben / Los Angeles Times)Advertisement
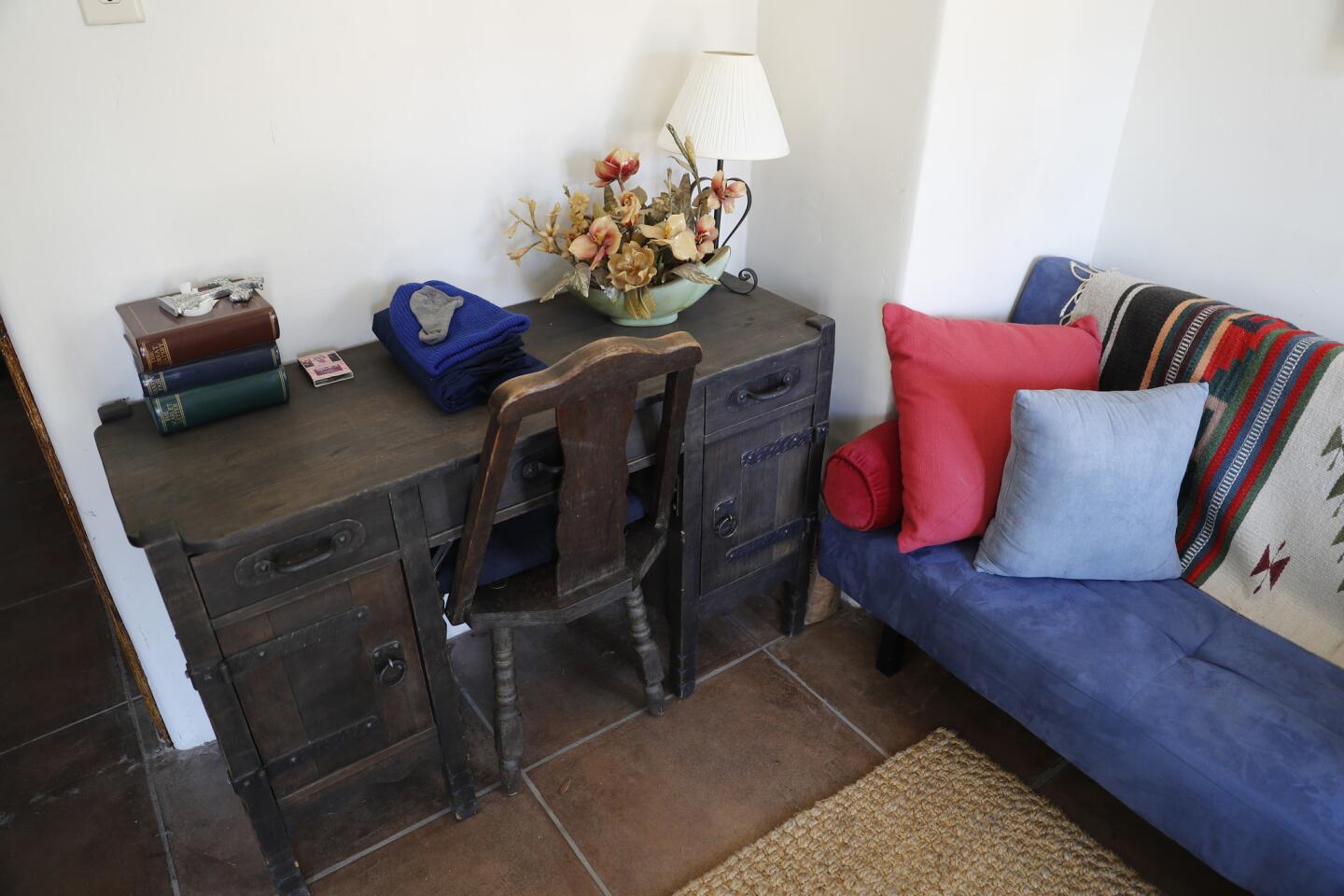
Construction on the property began in 1922 by brothers, Albert and Hubert “Bert” Cavanagh. The architect was H. Anderson Sanders.
(Allen J. Schaben / Los Angeles Times)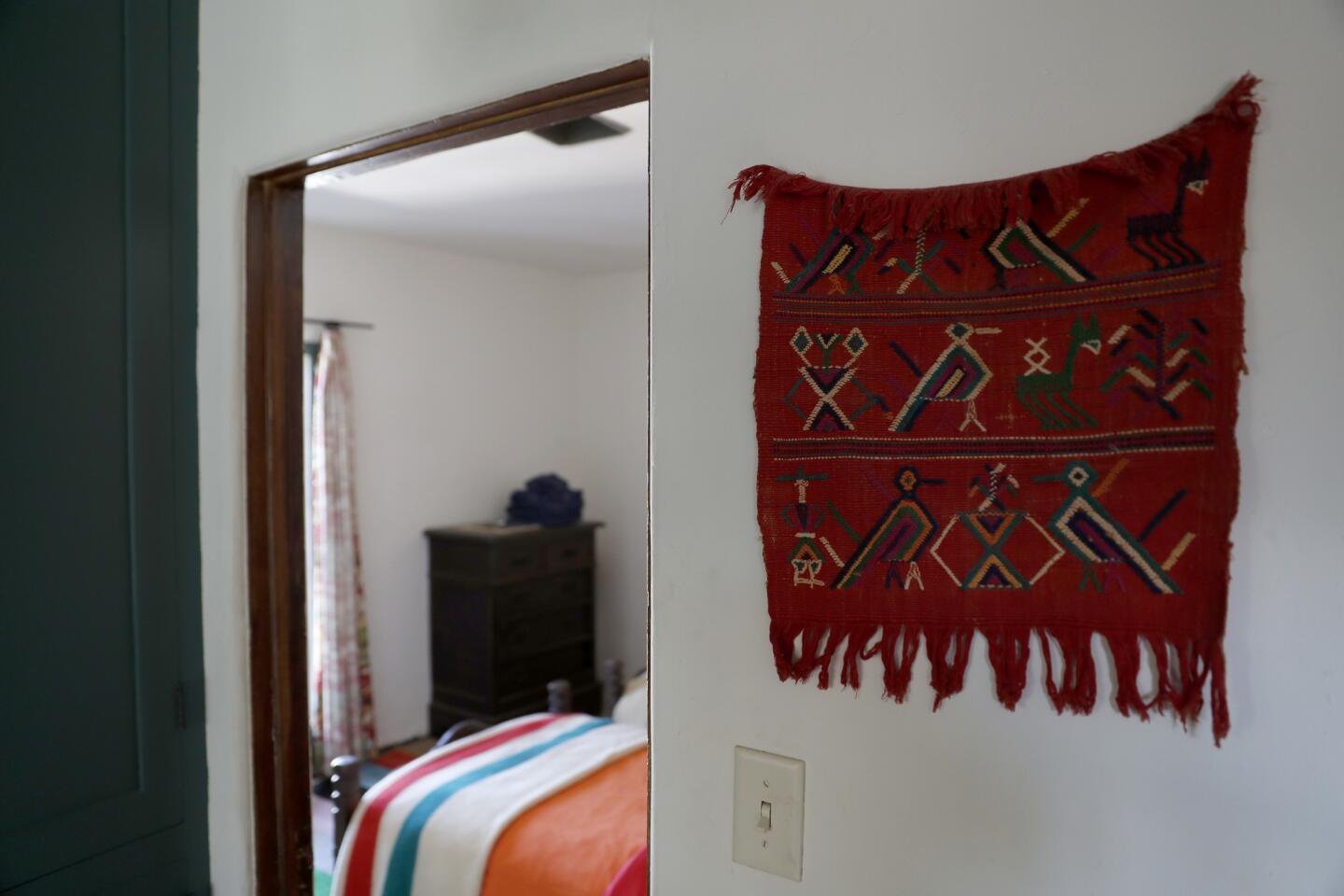
The couple furnished the home with Monterey Revival antiques and Early California collectibles.
(Allen J. Schaben / Los Angeles Times)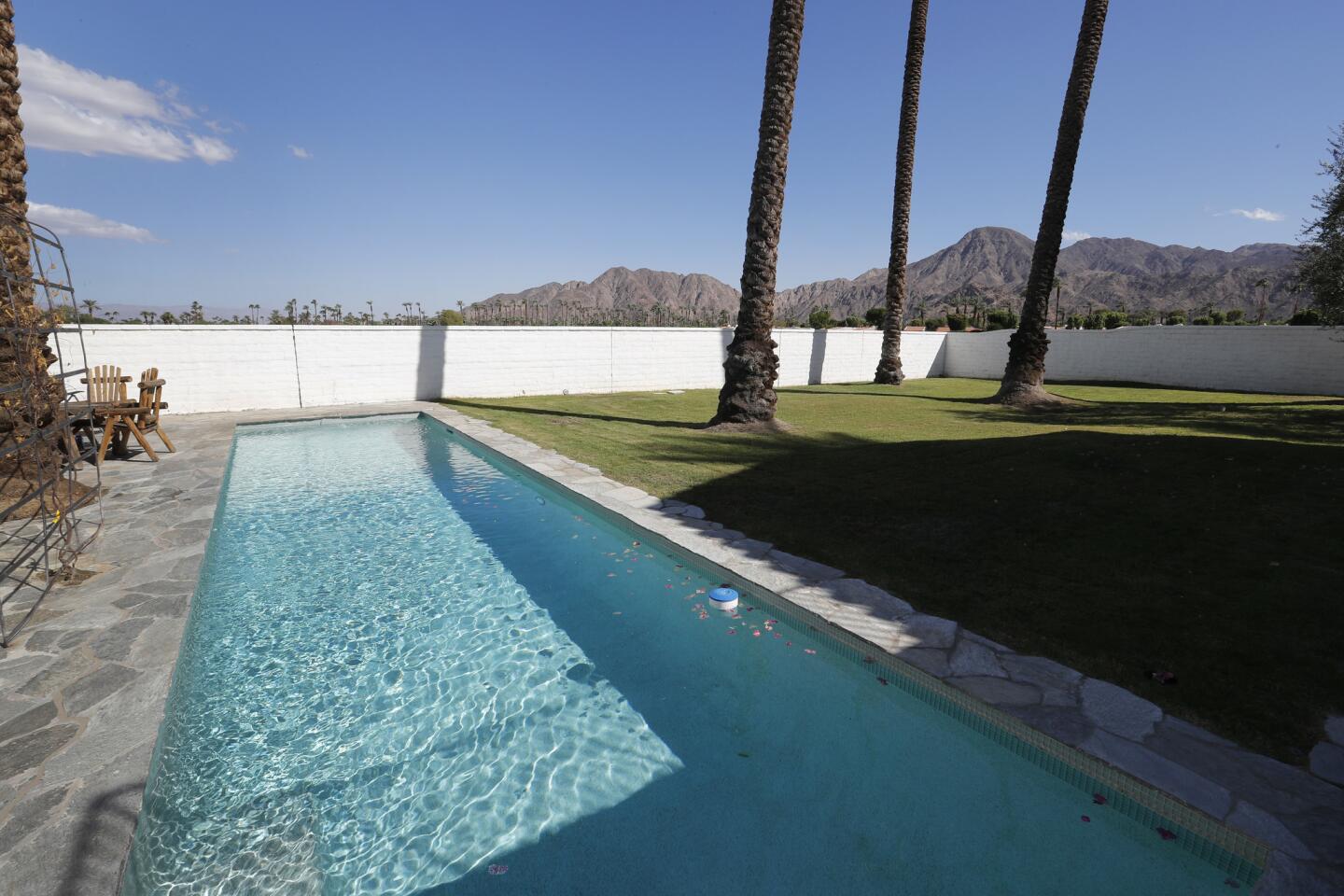
A newly added pool.
(Allen J. Schaben / Los Angeles Times)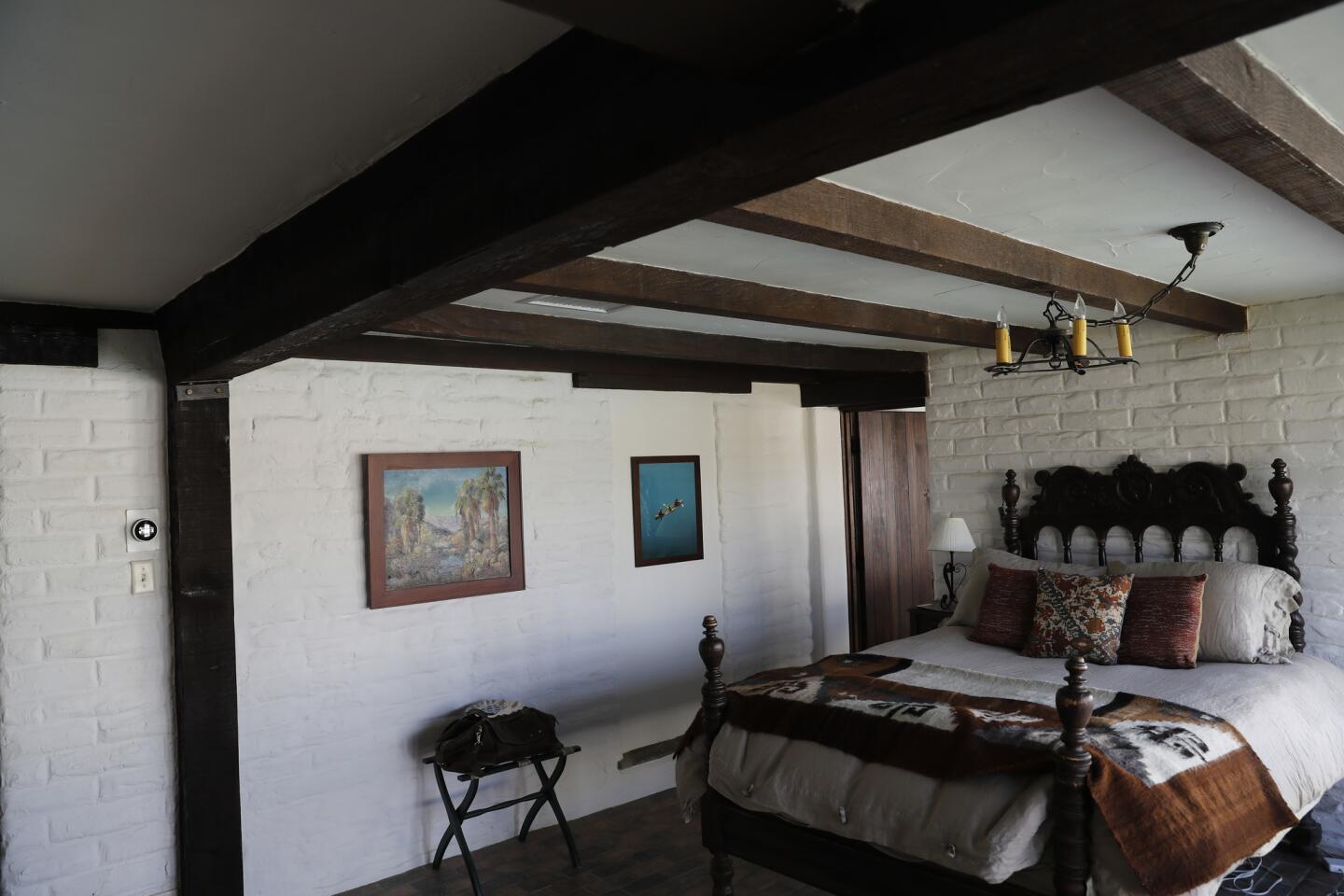
One of three bedrooms inside the Cavanagh Adobe.
(Allen J. Schaben / Los Angeles Times)Advertisement
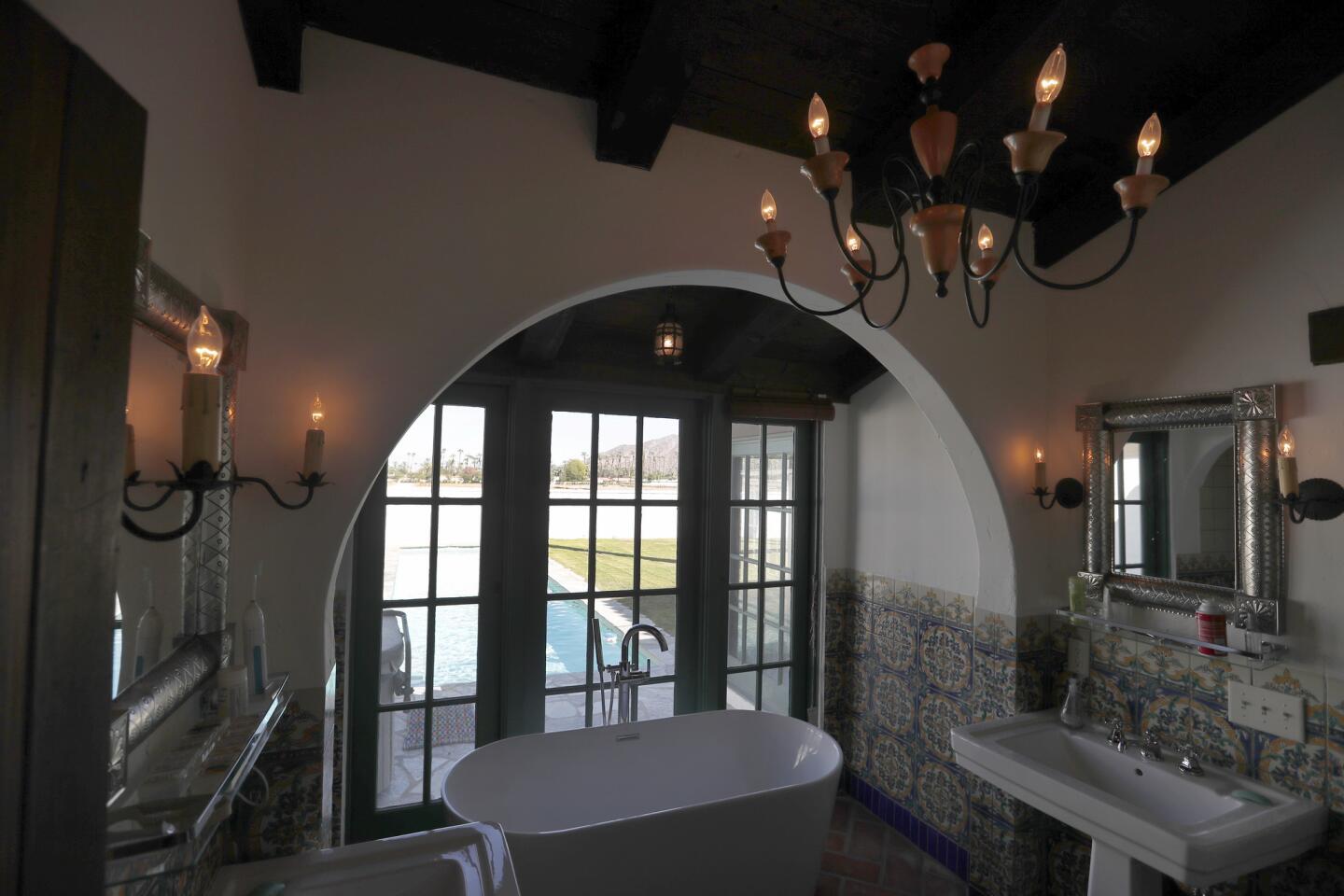
The new master bathroom addition features Tunisian tile.
(Allen J. Schaben / Los Angeles Times)