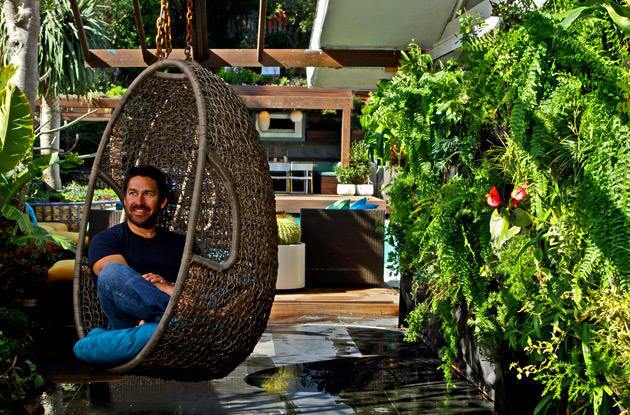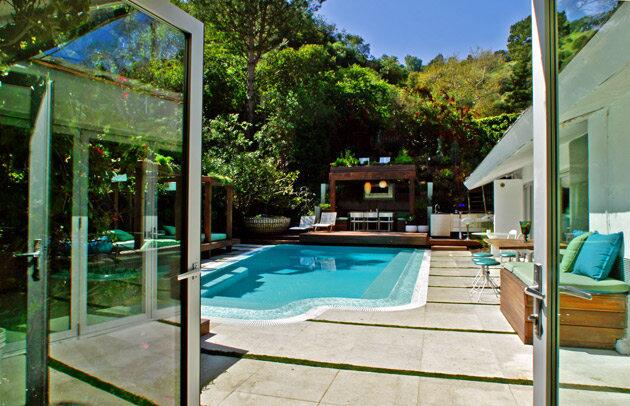
Durie made the move from Australia to L.A. in 2009, snapping up a 1956 house in Laurel Canyon. He updated the pool and ringed it with distinct places for entertaining, dining, even sleeping and bathing. The bifold doors are from LaCantina.
(Irfan Khan / Los Angeles Times)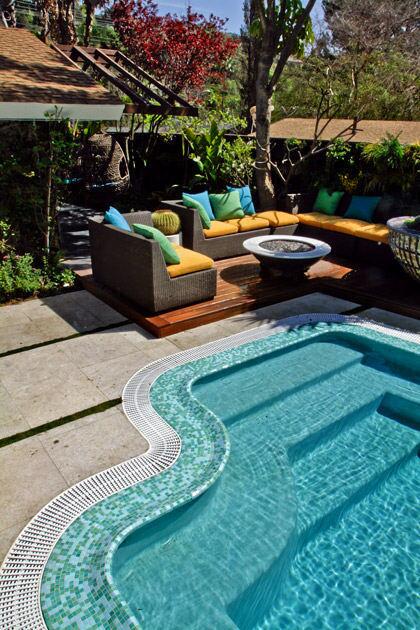
Durie tweaked the original swimming pool into what he calls a “sunken lounge.” A new border was finished with Bisazza glass mosaic tiles.
The lounging area is arranged on decks made of a Fiberon composite. All-weather wicker sectionals are part of the Patio by Jamie Durie collection.
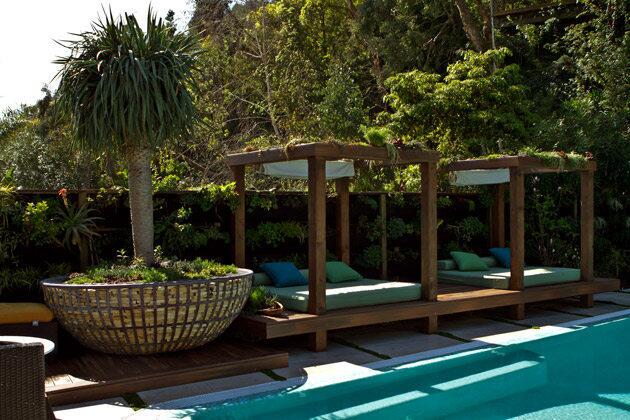
Next to the lounging area are two siesta-inspiring pavilions. Daybeds are furnished with green and aqua cushions. The overhead box beams are actually planting channels; stretched cables support canvas Roman shades that can open or close as the sun moves across the sky.
(Irfan Khan / Los Angeles Times)Advertisement
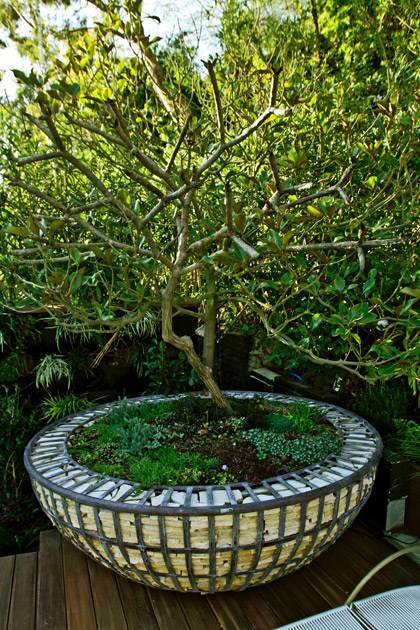
The custom stone-lined gabion planters serve as botanical accents amid the new hardscape. This planter contains Plumeria rubra, a tropical flowering tree native to Central America that was just starting to leaf out when it was photographed earlier this spring. (Irfan Khan / Los Angeles Times)
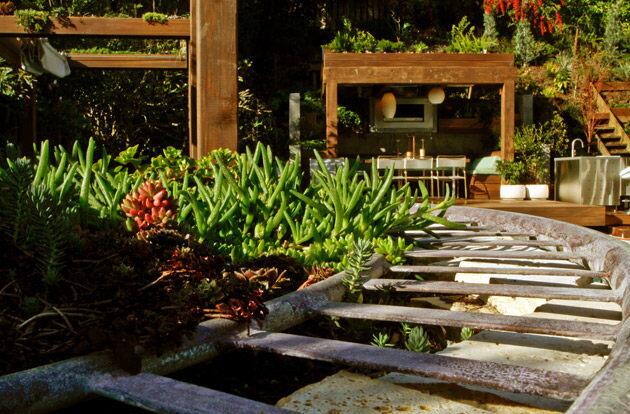
The view from one of the gabion planters, looking toward the barbecue and dining pavilion off in the distance. (Irfan Khan / Los Angeles Times)
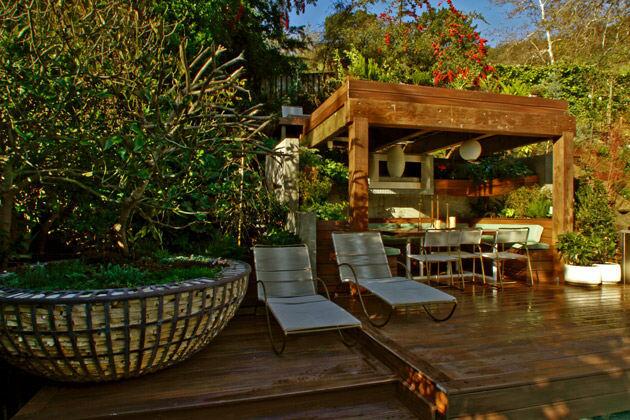
To make room for the dining pavilion at the base of the steep hillside, a crew excavated soil and built a 10-inch-thick steel and concrete retaining wall. The chaises are classic midcentury cording design by Walter Lamb, reproduced by manufacturer Brown Jordan. (Irfan Khan / Los Angeles Times)
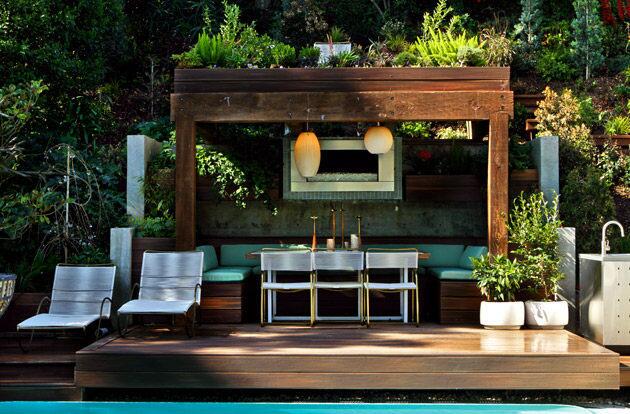
The new timber-framed dining structure is open on three sides. It provides enough space for a generous table and U-shaped banquette. Note the barbecue to the right and rooftop deck above, which we’ll come back to later ... (Irfan Khan / Los Angeles Times)
Advertisement
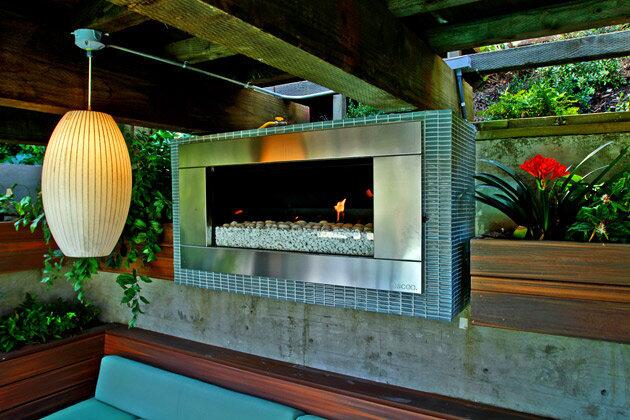
The back wall of the dining pavilion has an Escea outdoor gas fireplace. The pair of George Nelson bubble lamps were flea market scores; Durie bought them for $60 each at the Rose Bowl in Pasadena. (Irfan Khan / Los Angeles Times)
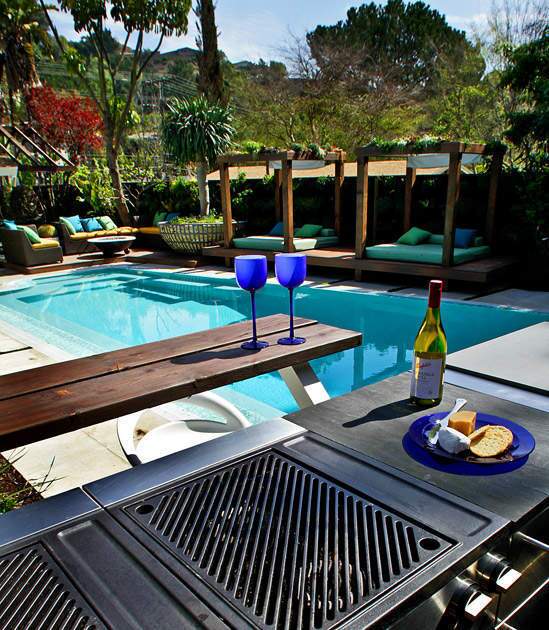
The view from the grill, which is next to the dining pavilion and across the pool from the twin cabanas and fire pit. (Irfan Khan / Los Angeles Times)
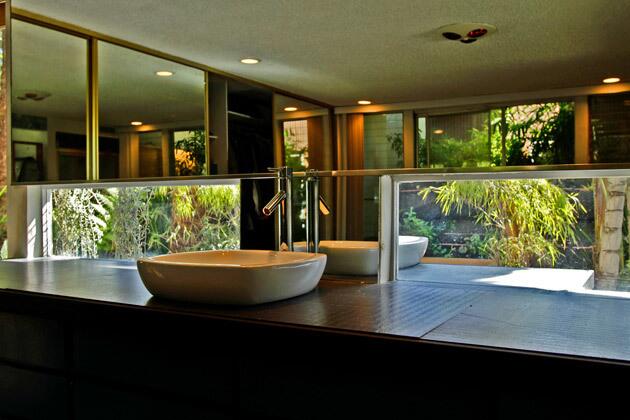
The indoor bathroom vanity’s backsplash is mirrored on top, reflecting the interior of the house, and glass on the bottom, providing a glimpse of the verdant garden beyond. (Irfan Khan / Los Angeles Times)
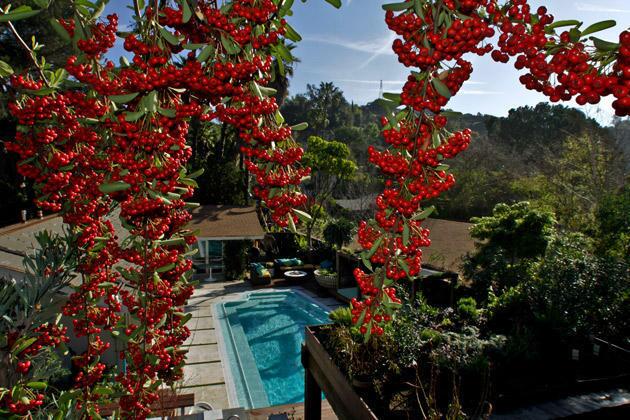
Around the side of the dining pavilion, a nearby staircase ascends the hillside to a rooftop garden. A small deck has two Walter Lamp reproduction brass-and-cording chairs. (Irfan Khan / Los Angeles Times)
Advertisement
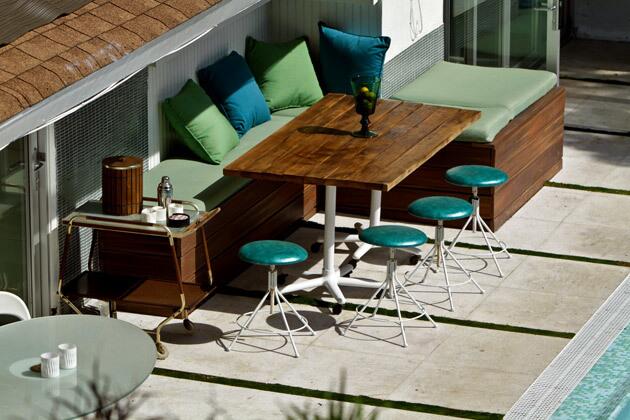
Yet another seating area sits on the Indian white granite slab patio, sandblasted to be a non-skid surface. Vintage stools surround a table topped with vintage wood. The rhythmic bands are inter-planted with Irish moss for permeability, reducing storm runoff.
“The backyard works like a giant bowl,” Durie says.
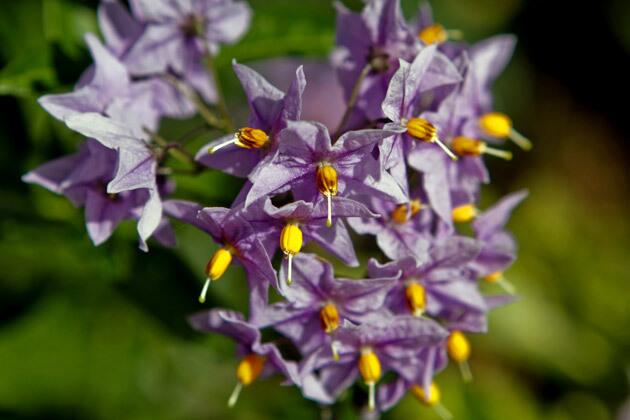
Solanum crispum, more commonly called potato vine, is a shrubby evergreen climber. For the mix of plants, Durie turned to Beth Edelstein of Beth Edelstein Landscape Design to help diversify the existing plant palette.
(Irfan Khan / Los Angeles Times)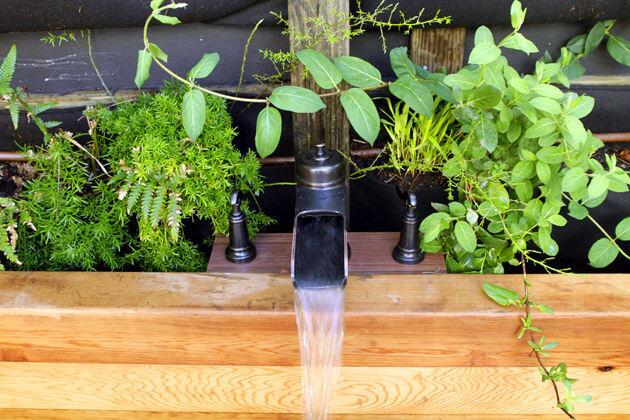
Just outside the master bathroom, an outdoor shower, vanity and raised soaking tub wrapped in cedar are tucked into the private side garden. (Irfan Khan / Los Angeles Times)
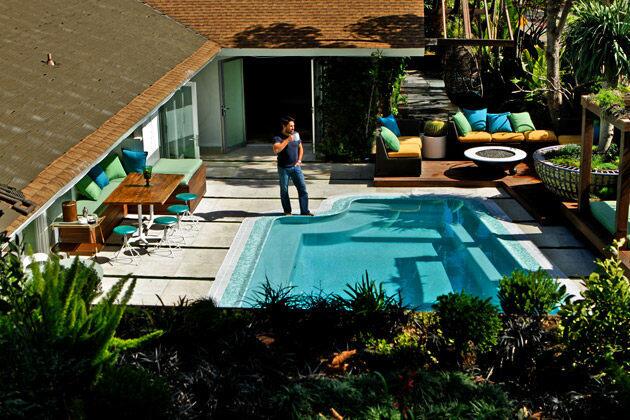
Jamie Durie surveys his new outdoor rooms, which ring a pool heated with a system from Suntopia Solar. Aric Entwistle of Los Angeles-based H2o Development replaced a conventional chlorine system with Spectralight, which uses ultraviolet light to kill pathogens and waterborne bacteria.
More project profiles: Homes of the Times
California scene: Our Facebook pages for home design headlines and gardening news and advice.
