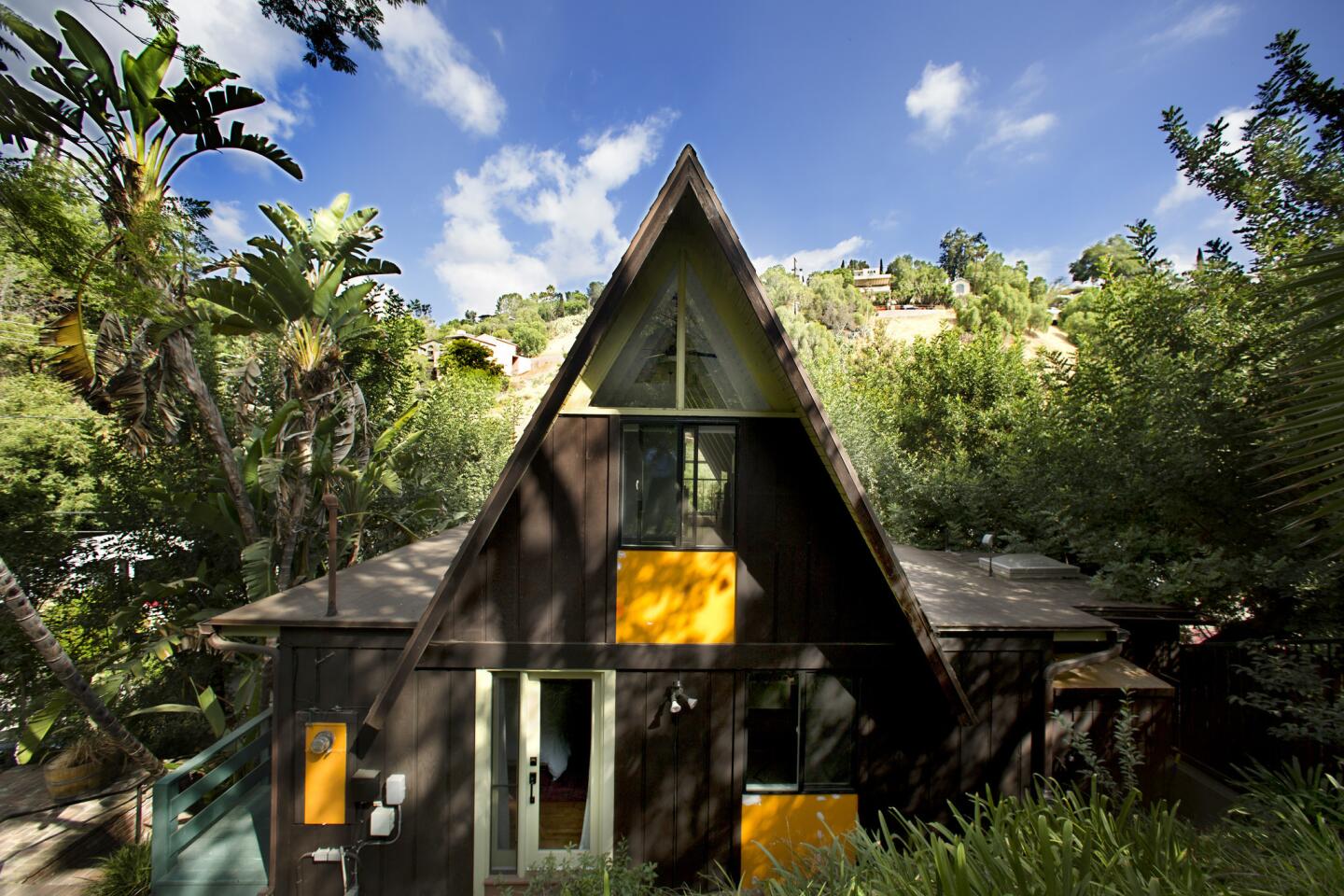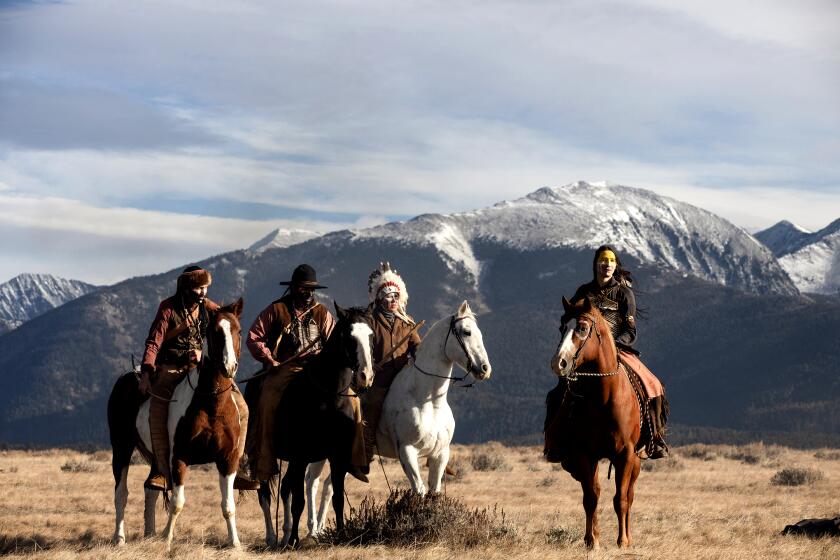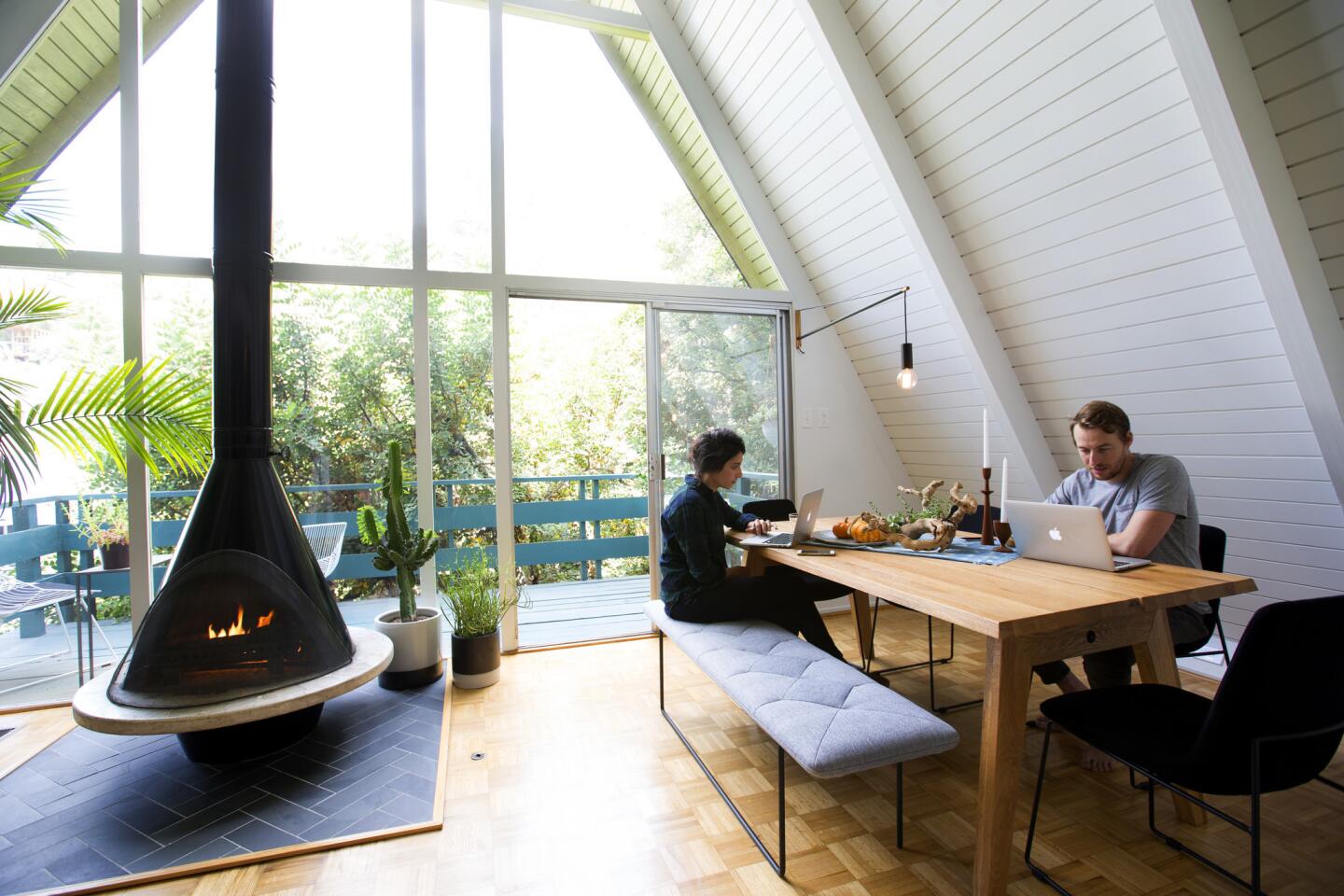
The couple painted the angled walls a soft white and redid the parquet floors to brighten the space.
(Kirk McKoy / Los Angeles Times)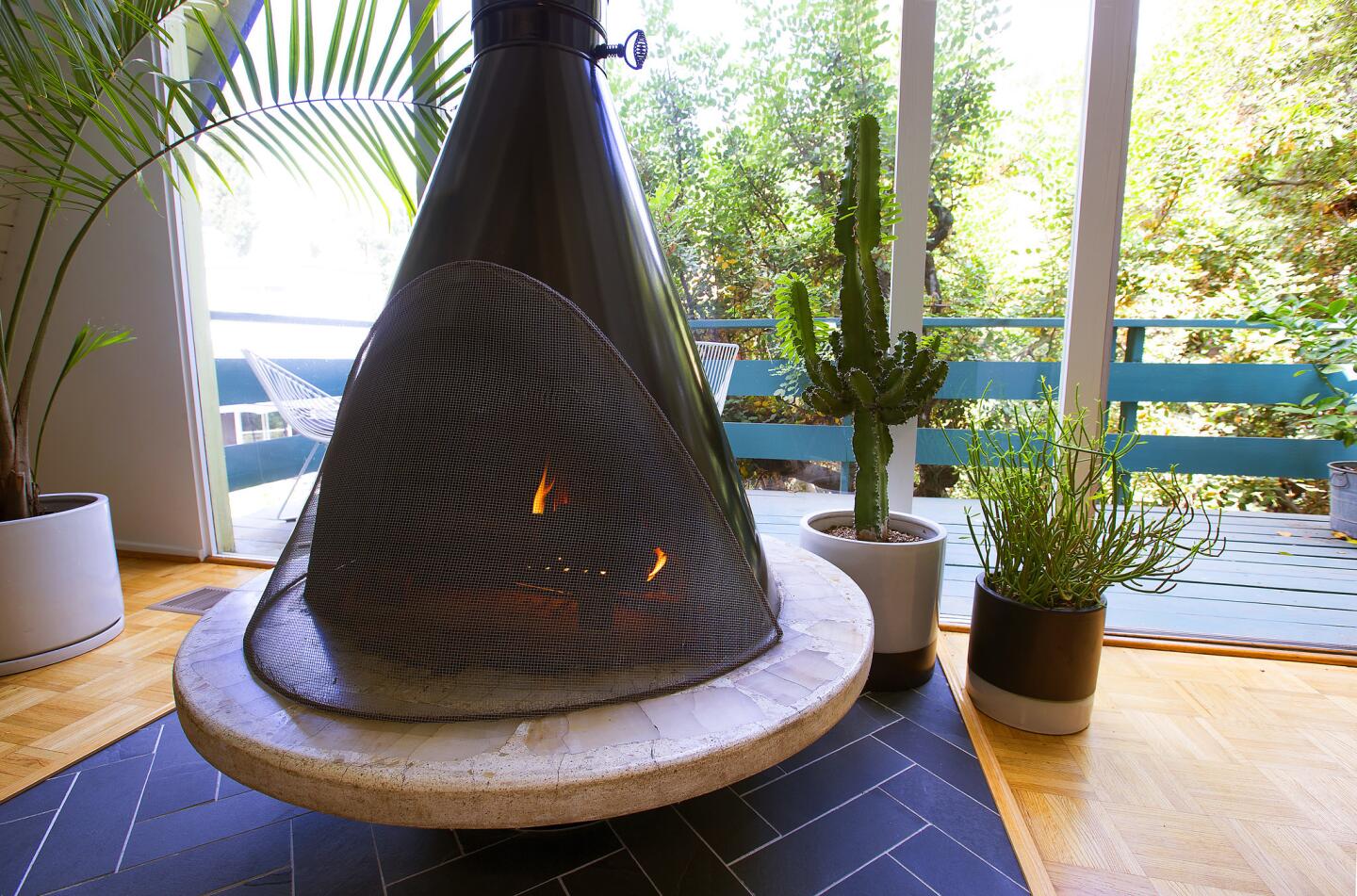
Inteior designer Jennifer Wallenstein added inexpensive black slate floor tile in a herringbone pattern underneath the fireplace.
(Kirk McKoy / Los Angeles Times)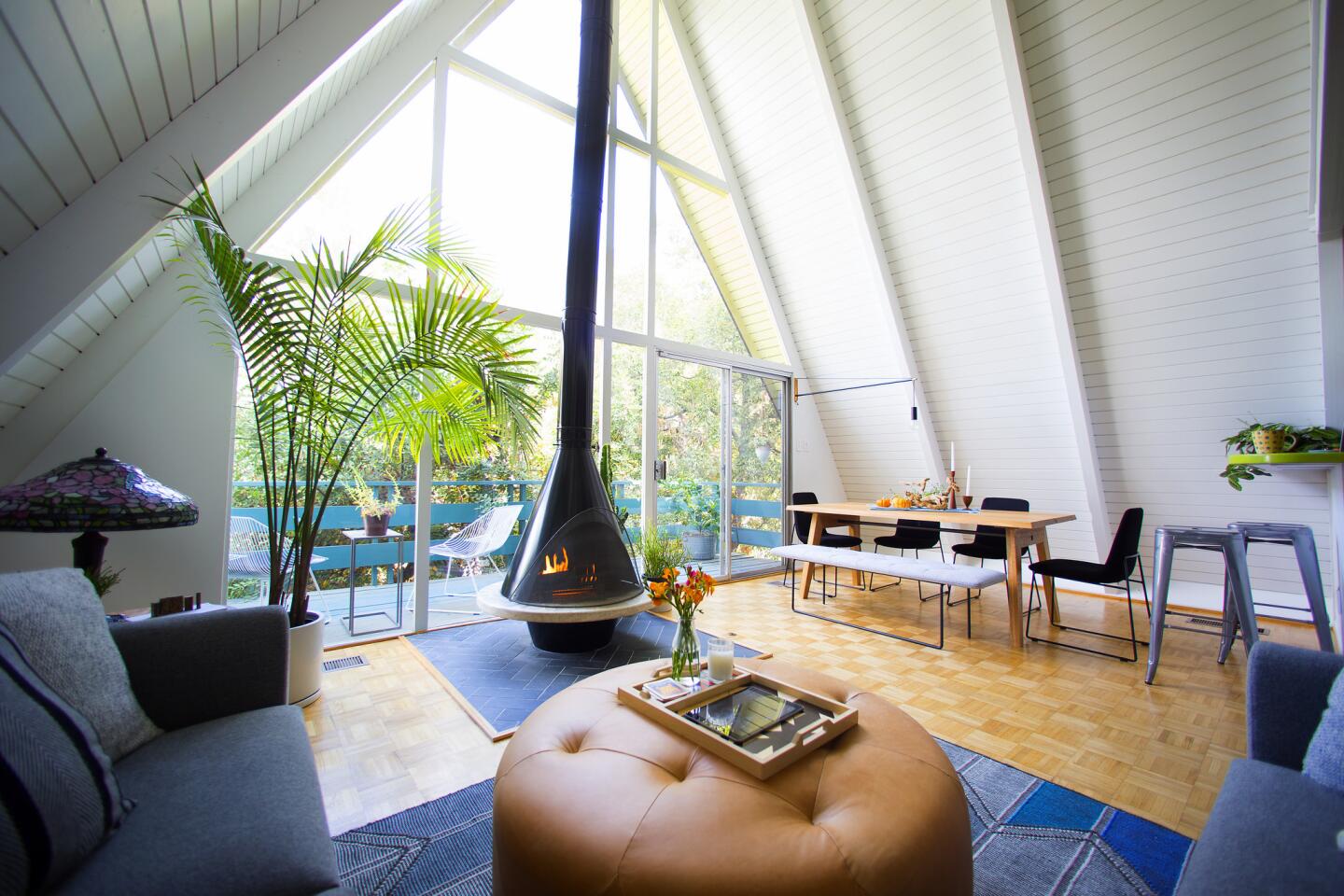
The color palette gives the living room a cozy feel.
(Kirk McKoy / Los Angeles Times)Advertisement
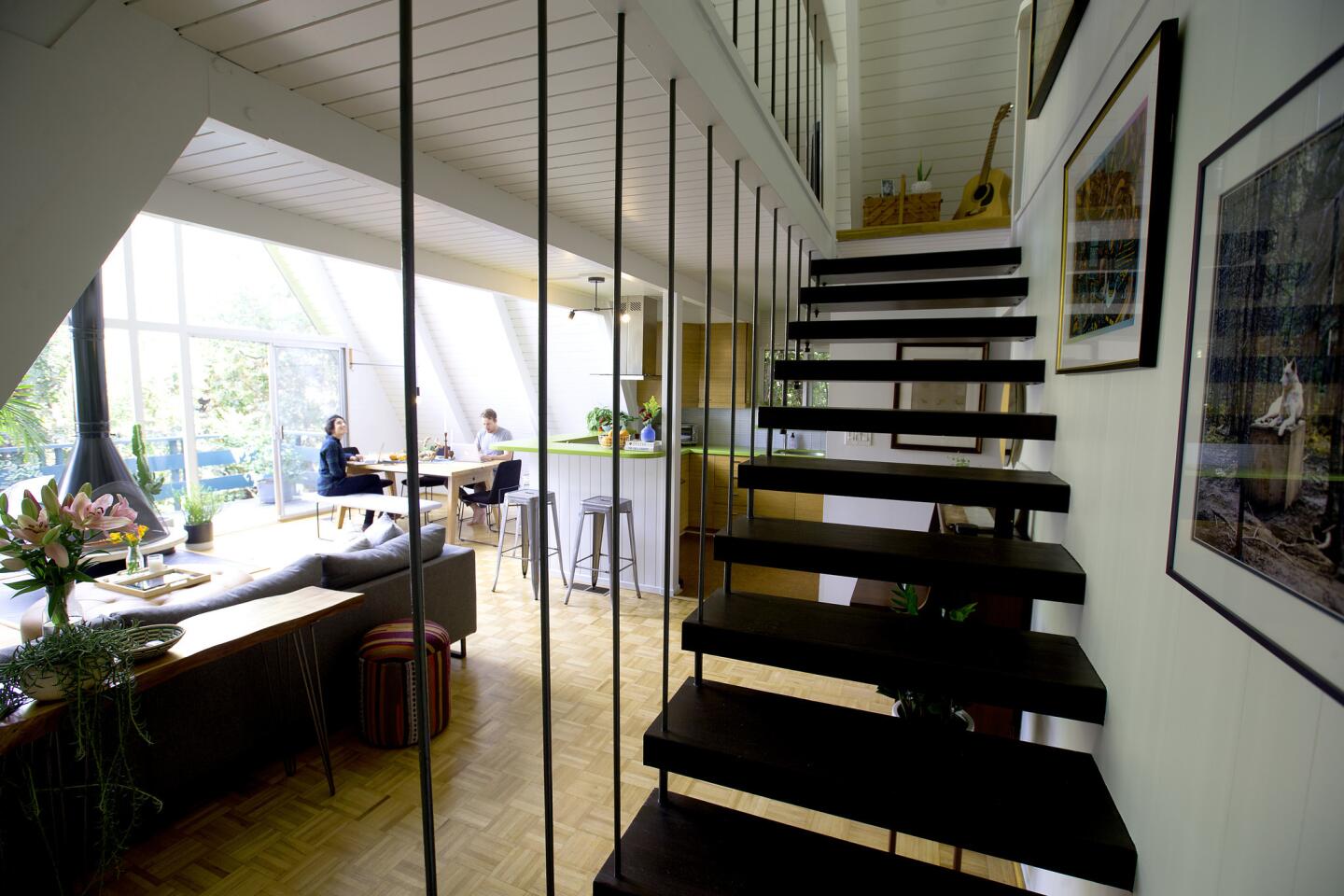
The floating stairs, formerly red, were stripped and painted a dark espresso color. The stair railing was then painted a charcoal tone to give the room a more sophisticated feel. The hues make the photographs on the wall, at right, pop.
(Kirk McKoy / Los Angeles Times)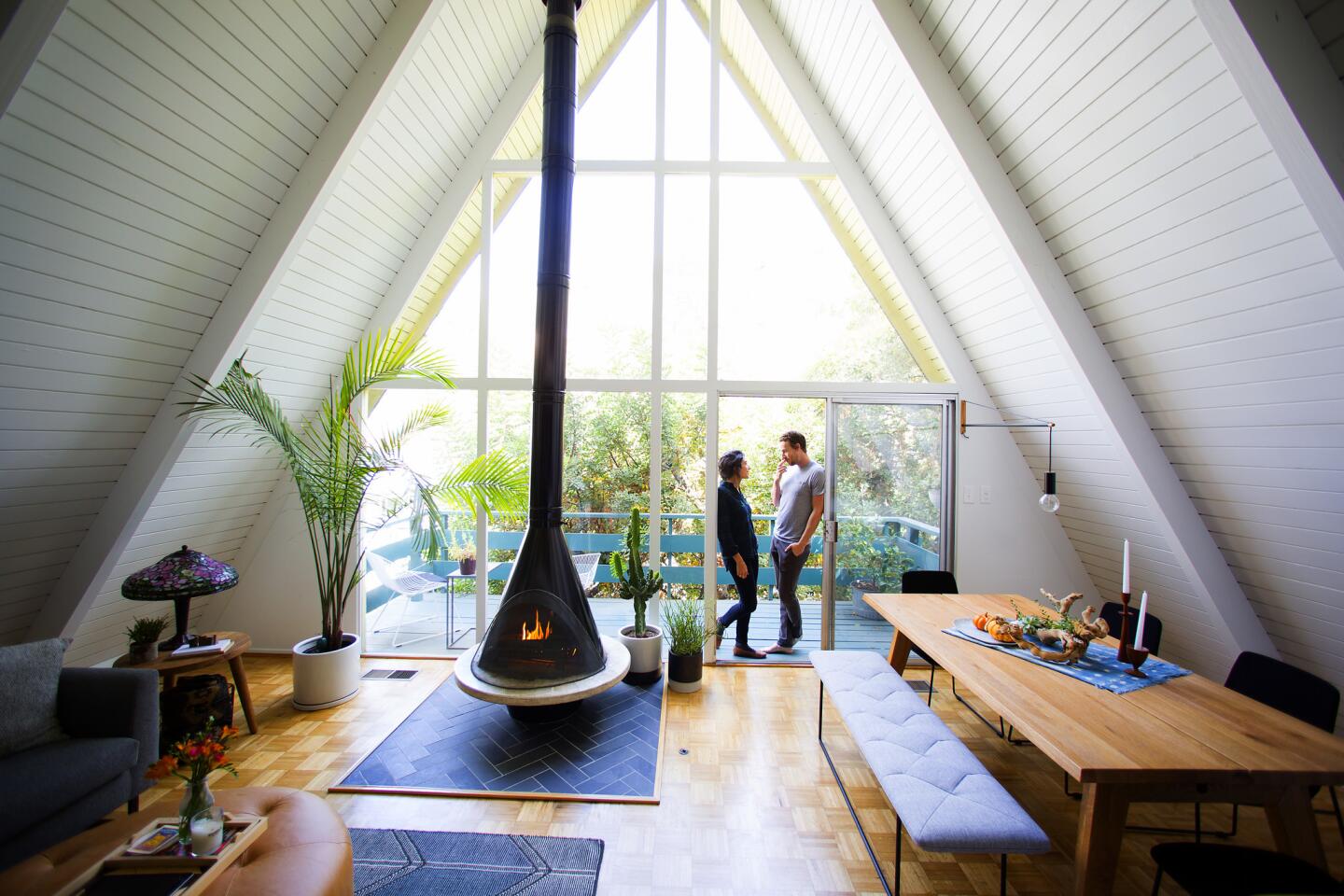
Jake Hurwitz, 32 and his fiance Jillian Vogel, 27 are pictured in the living room of their Mt. Washington home.
(Kirk McKoy / Los Angeles Times)
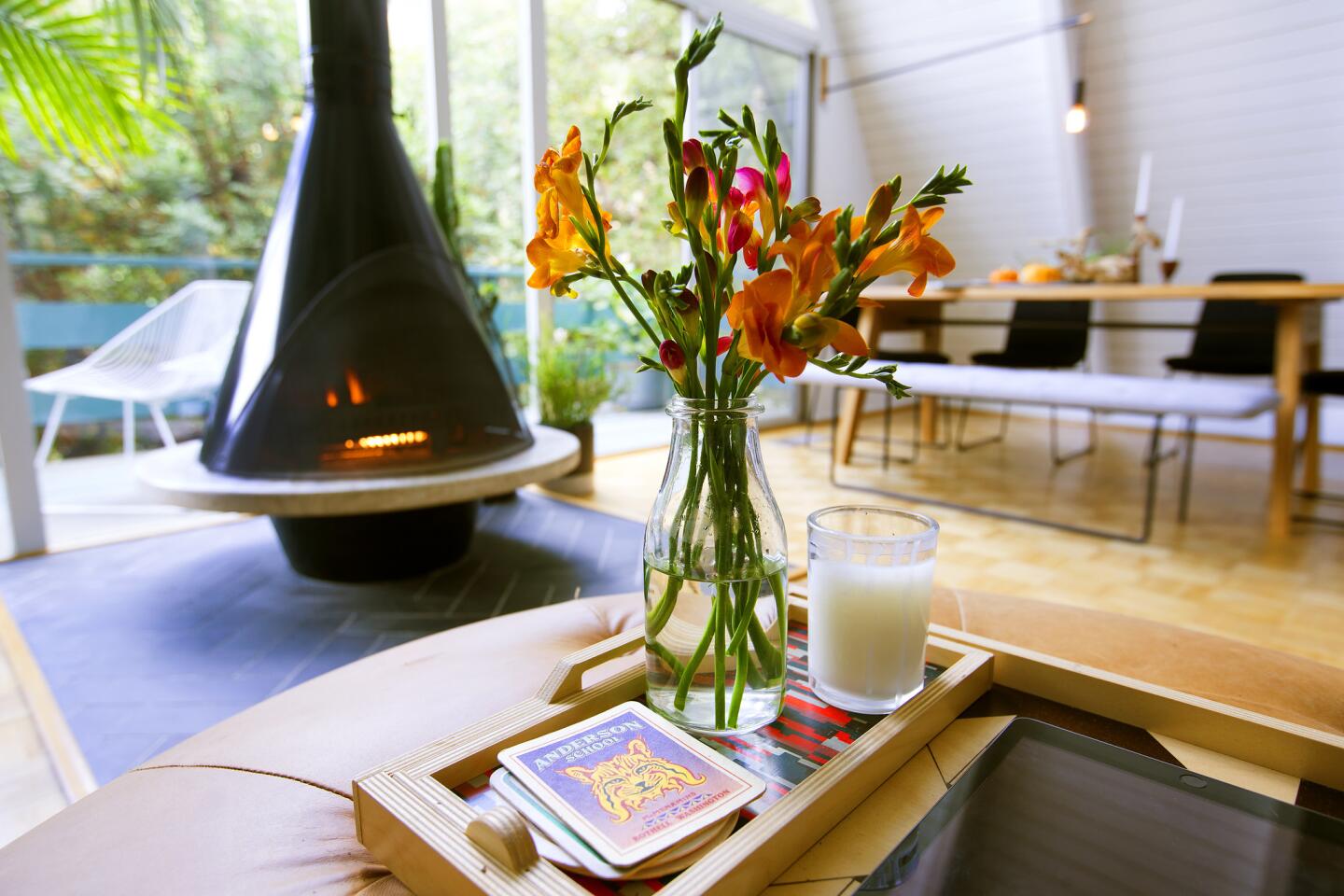
The home’s original fireplace adds to the cabin’s Hygge vibe.
(Kirk McKoy / Los Angeles Times)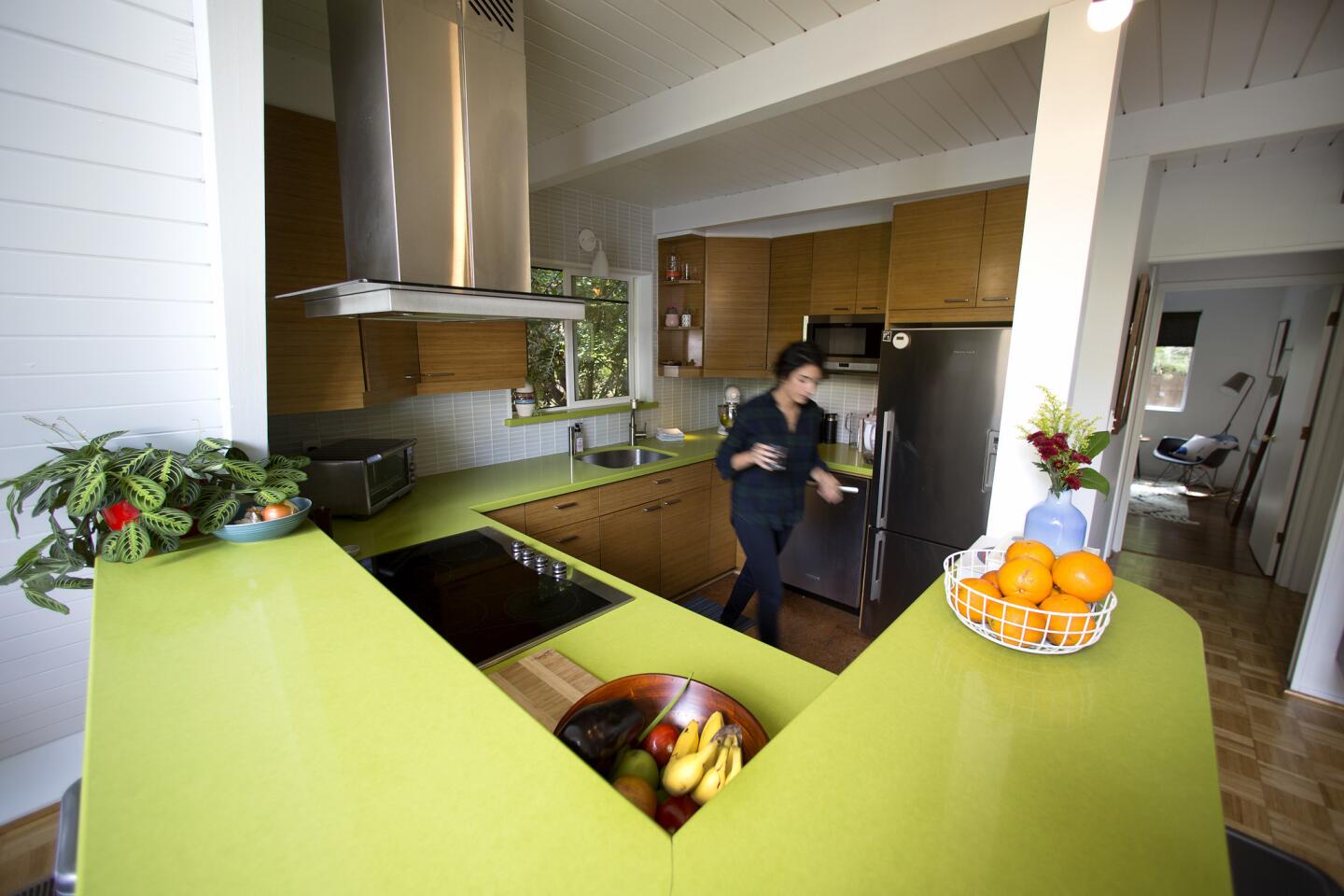
The couple have learned to live with the kitchen’s lime green countertops.
(Kirk McKoy / Los Angeles Times)Advertisement
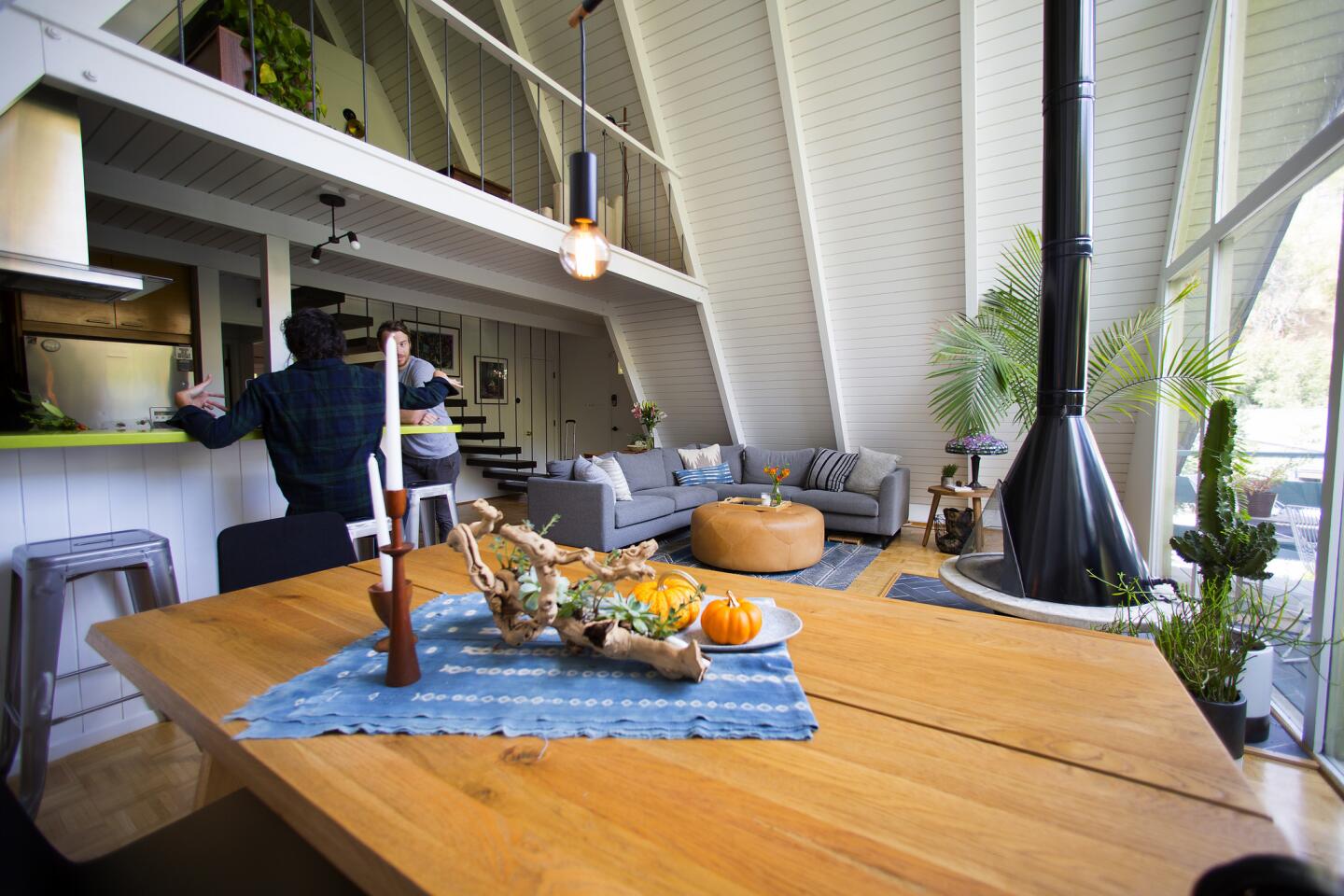
The couple watch TV in the second floor loft, above.
(Kirk McKoy / Los Angeles Times)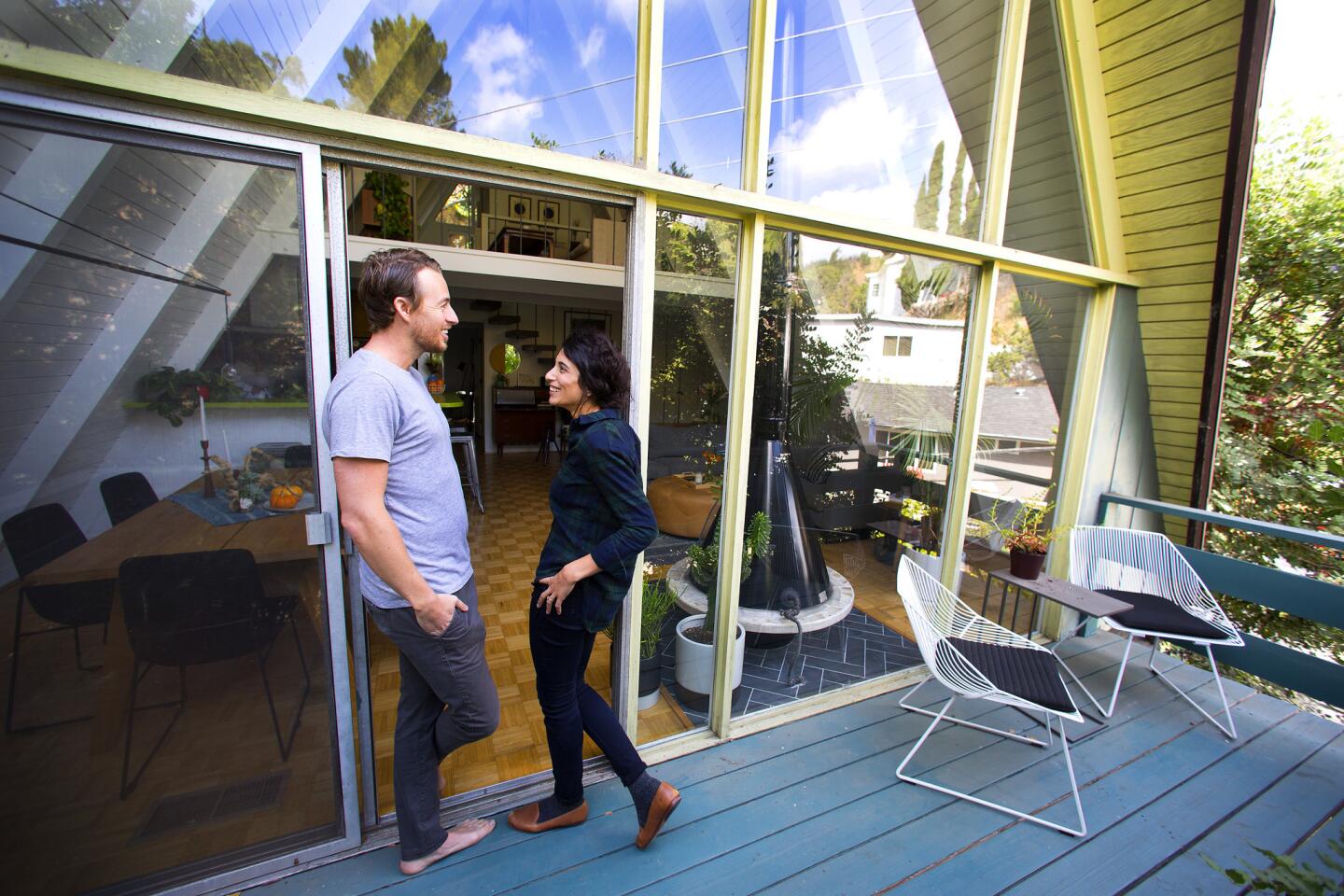
The couple spend a lot of time on their outdoor patio at the front of the house.
(Kirk McKoy / Los Angeles Times)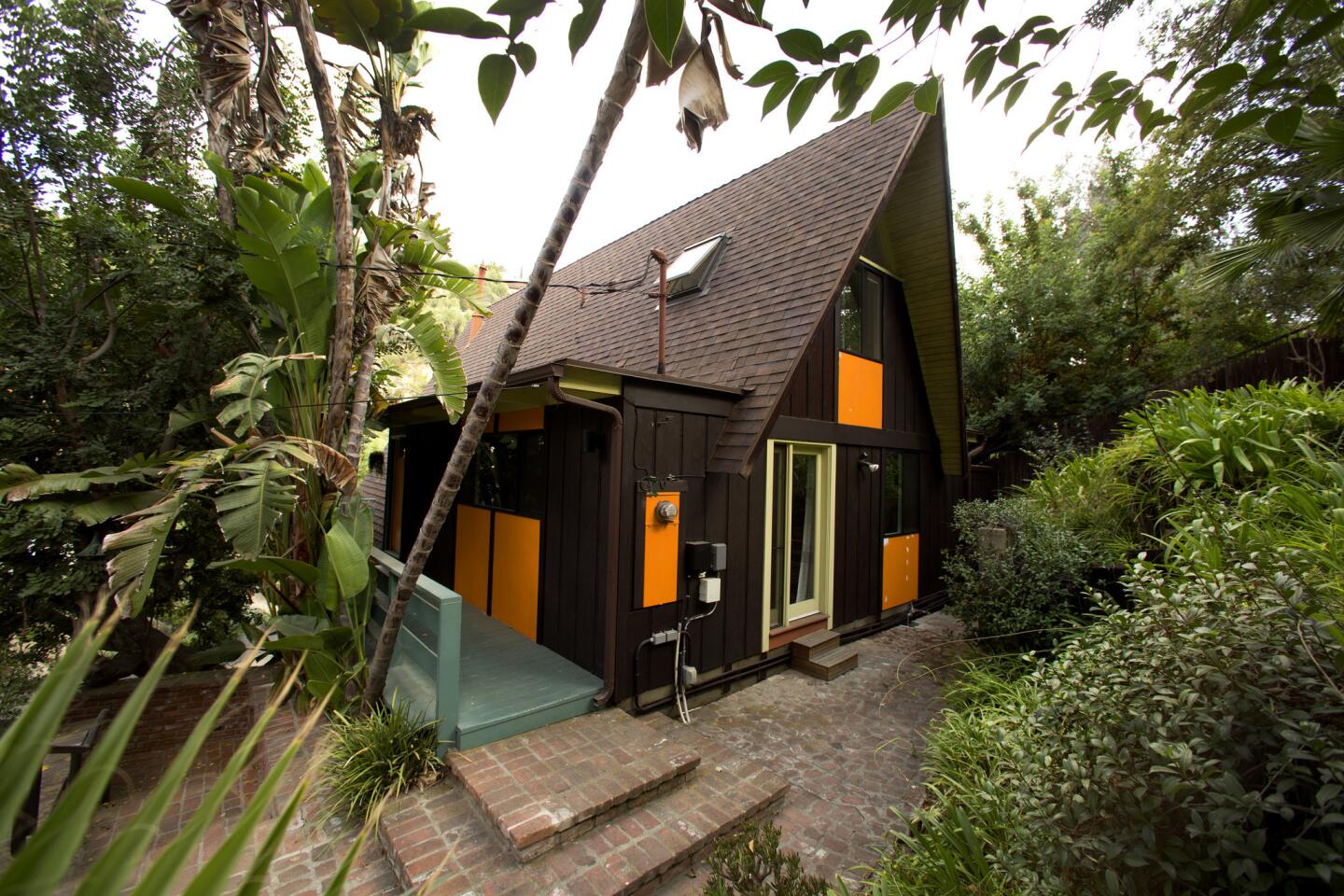
The A-frame was built in 1965.
(Kirk McKoy / Los Angeles Times)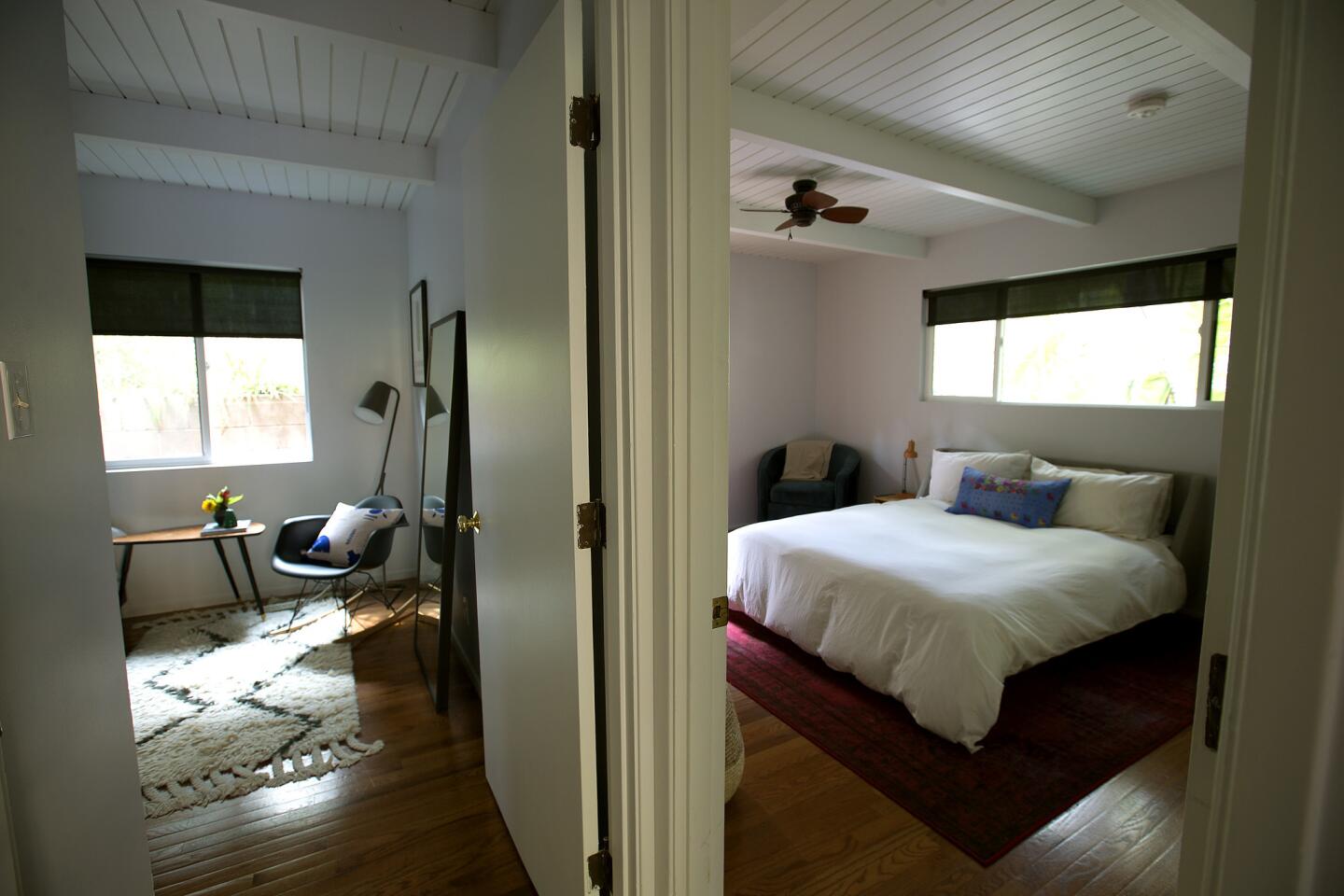
The master bedroom on the first floor, right, and the guest room, left.
(Kirk McKoy / Los Angeles Times)Advertisement
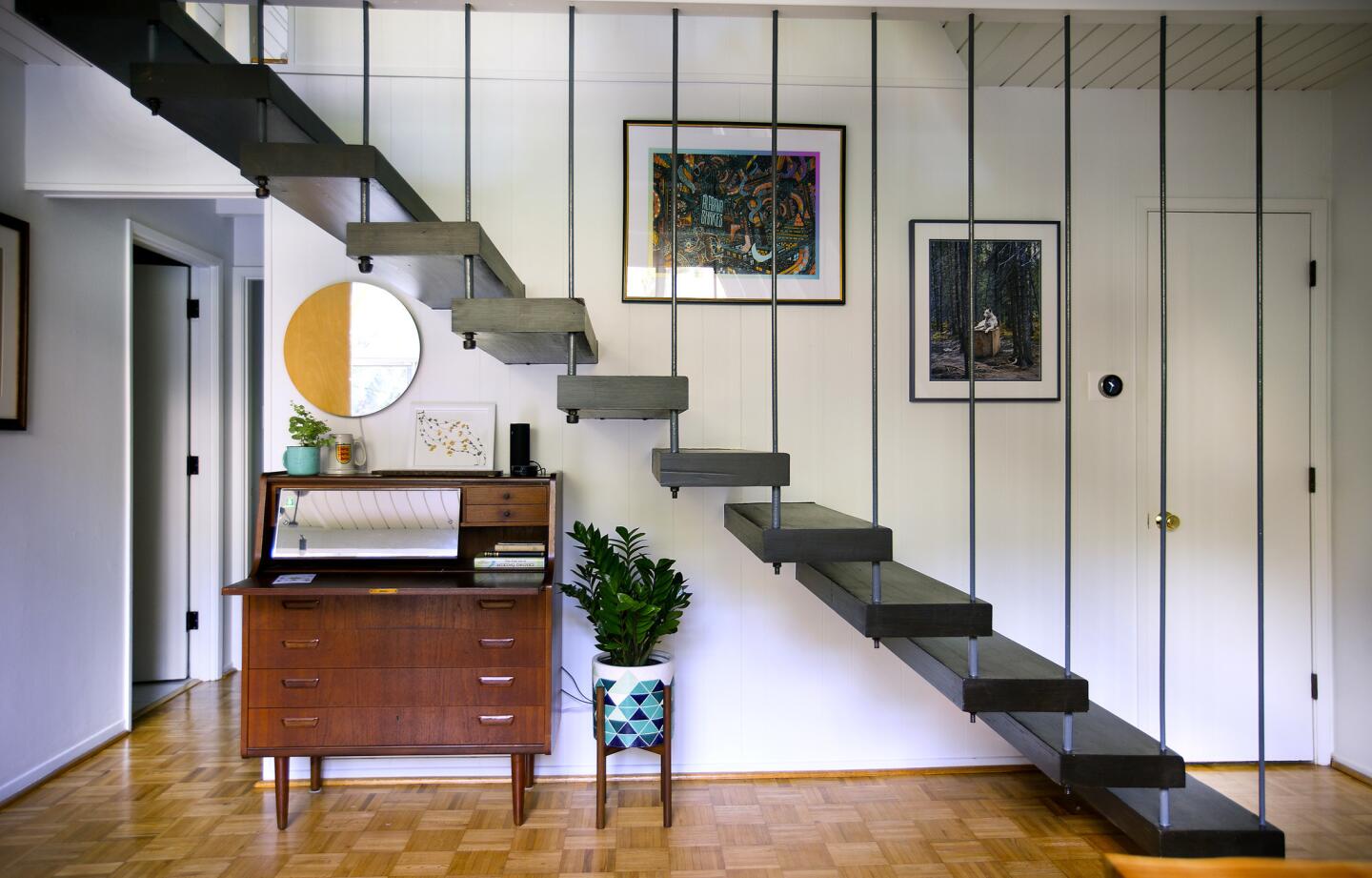
A secretary from Hurwitz’s Connecticut home rests underneath the floating staircase.
(Kirk McKoy / Los Angeles Times)
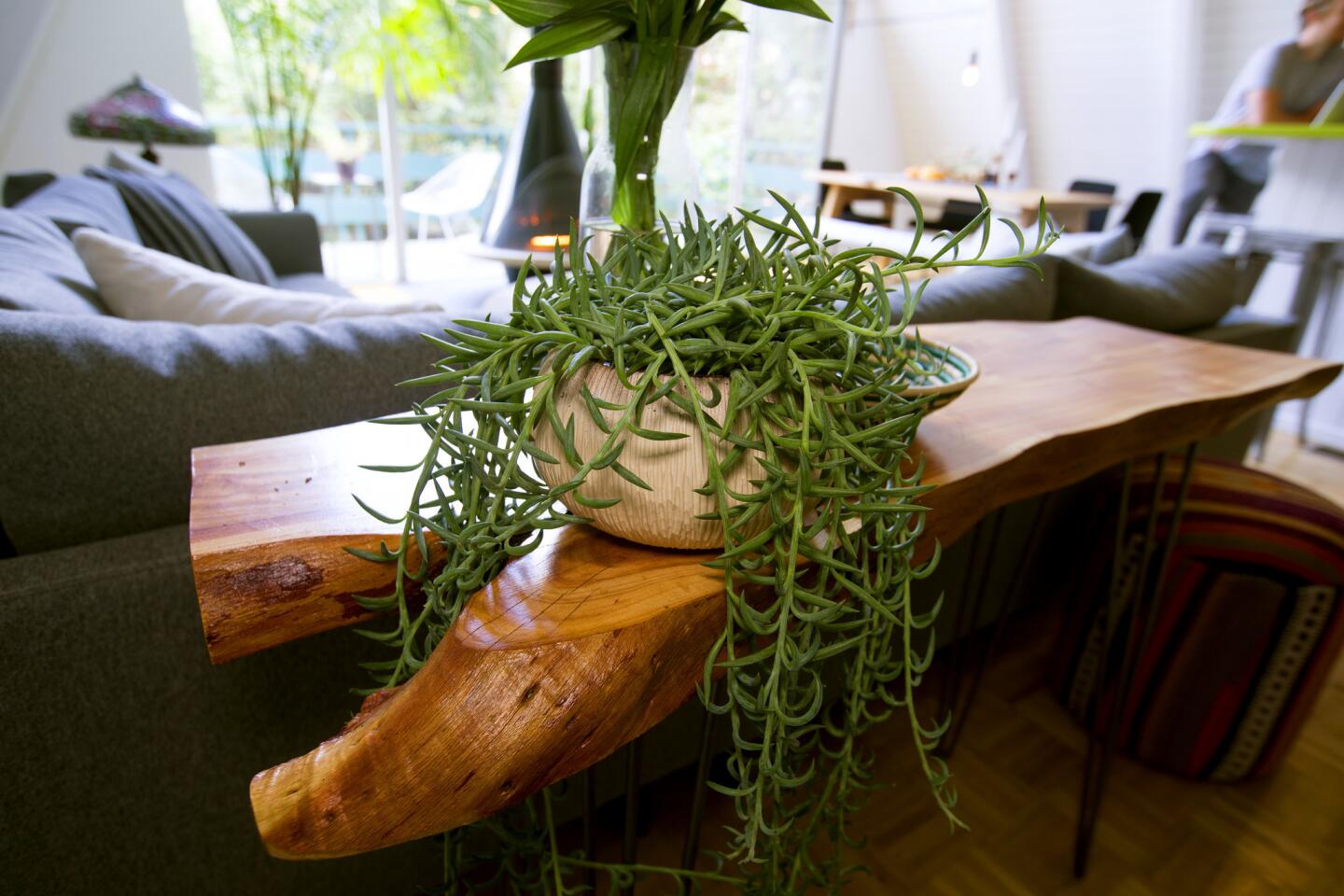
A former coffee table is now a tall console table for keys. It helps to create an entryway in the large open living space.
(Kirk McKoy / Los Angeles Times)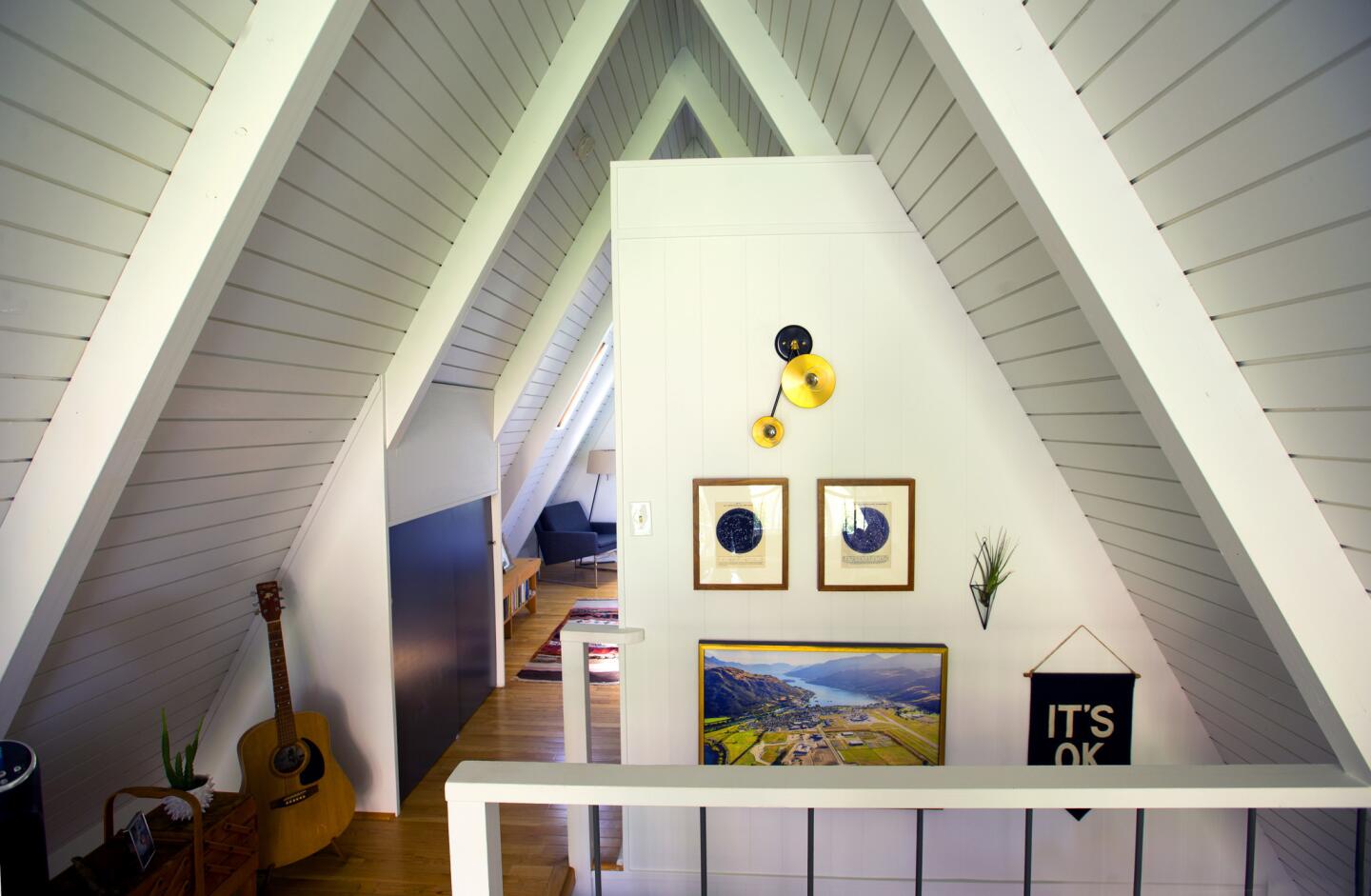
The second floor features a den, guest room and bathroom.
(Kirk McKoy / Los Angeles Times)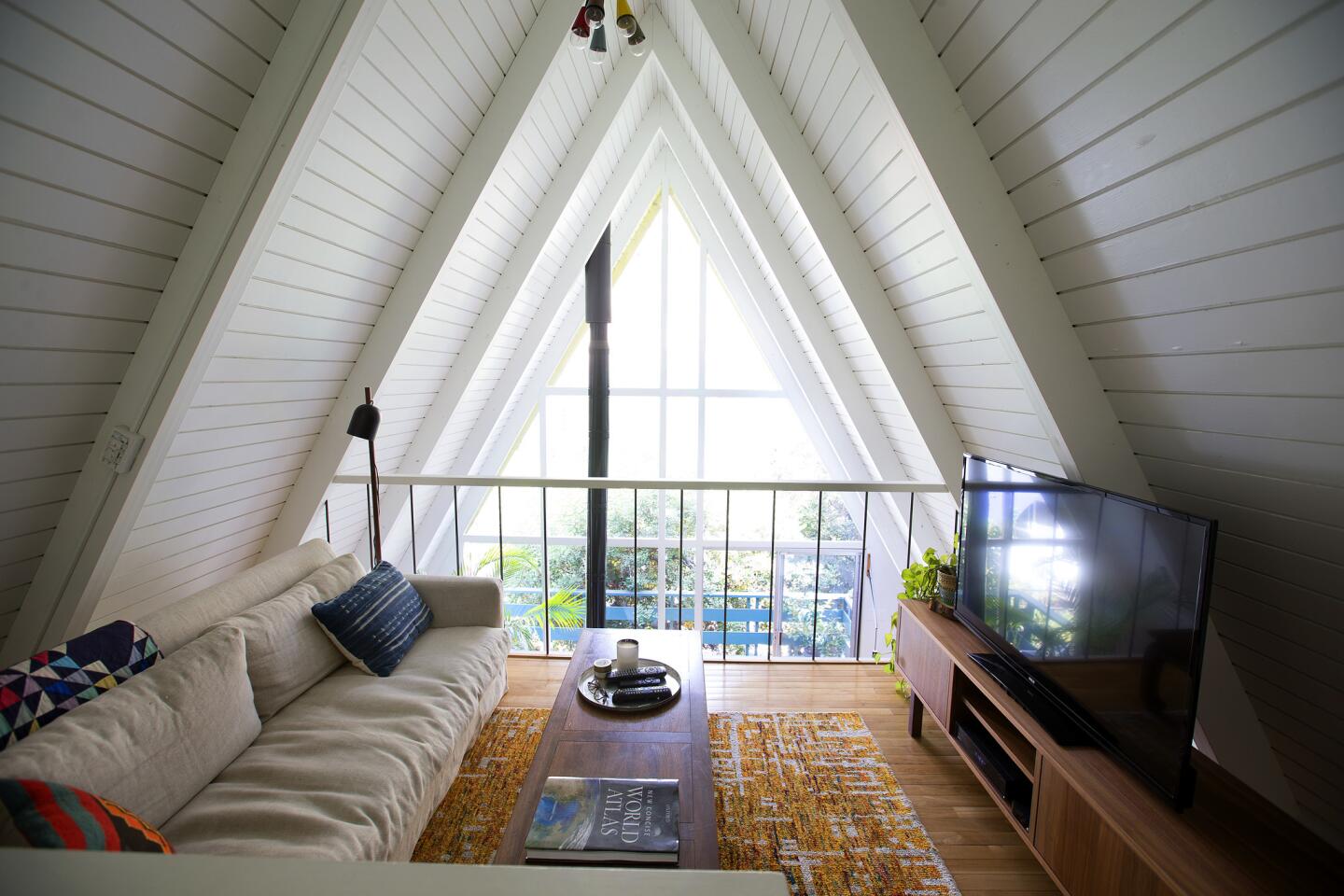
The den on the second floor loft is a cozy place to watch TV and sports.
(Kirk McKoy / Los Angeles Times)Advertisement
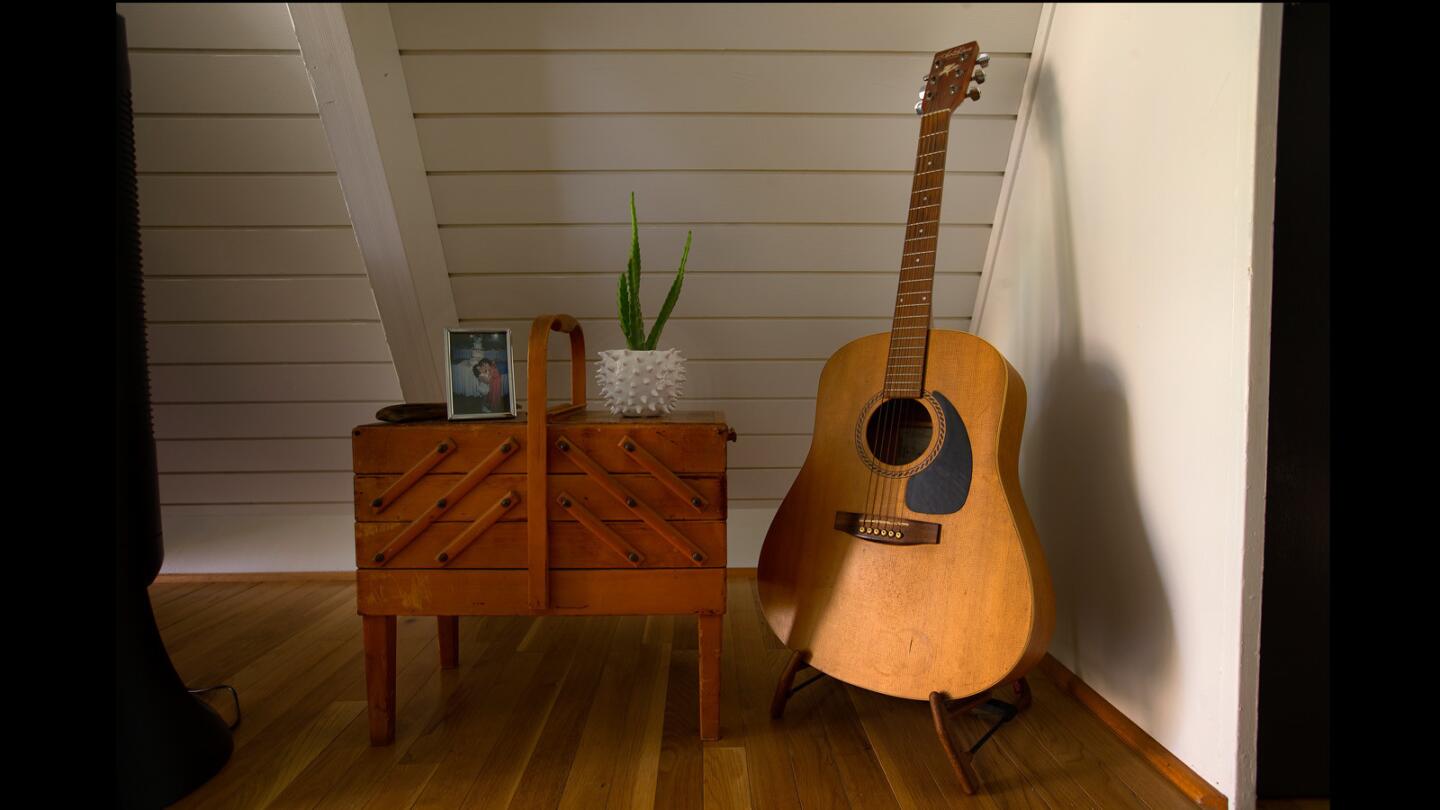
A vintage sewing basket and a guitar add to the A-frame’s charm.
(Kirk McKoy / Los Angeles Times)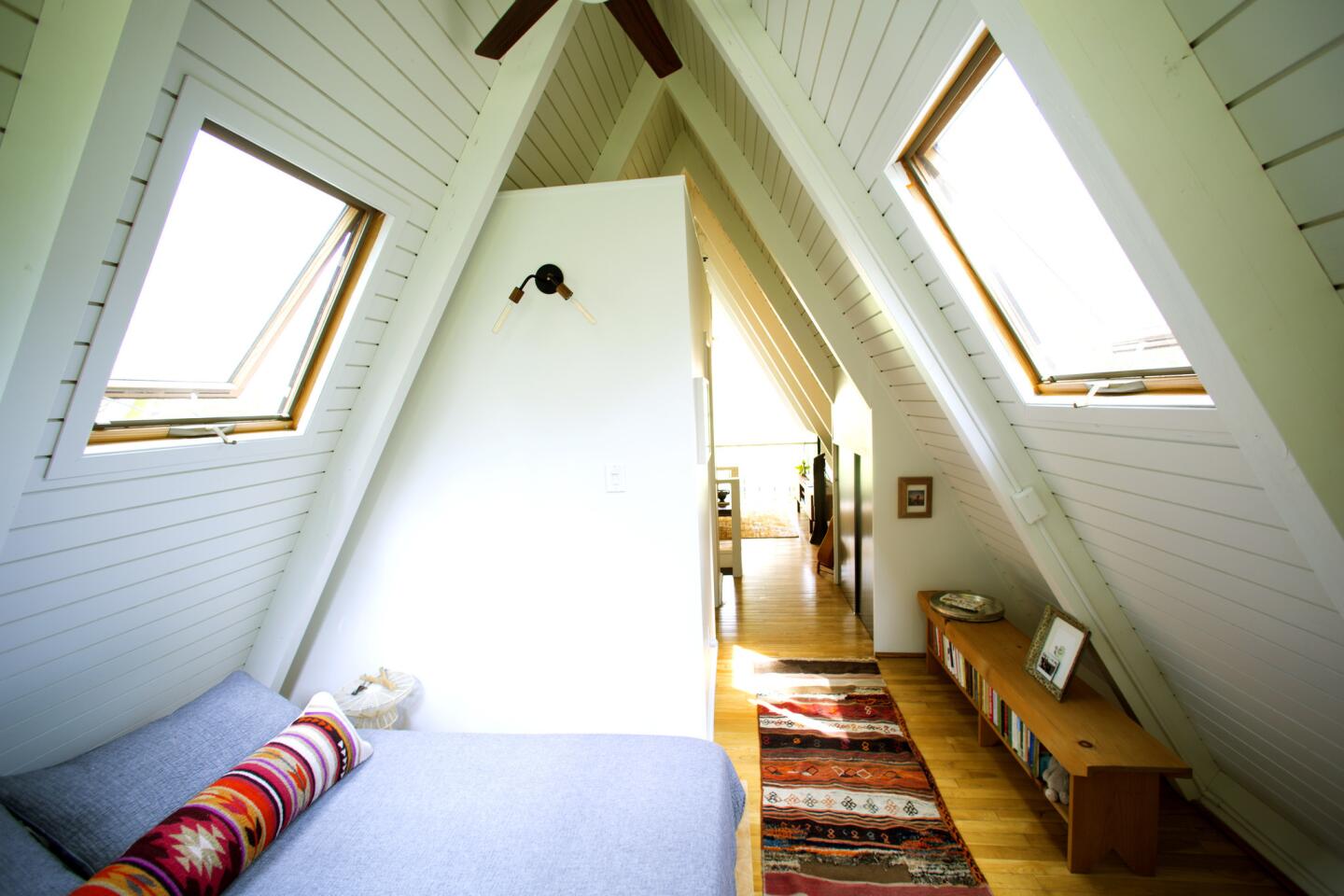
The guest room.
(Kirk McKoy / Los Angeles Times)
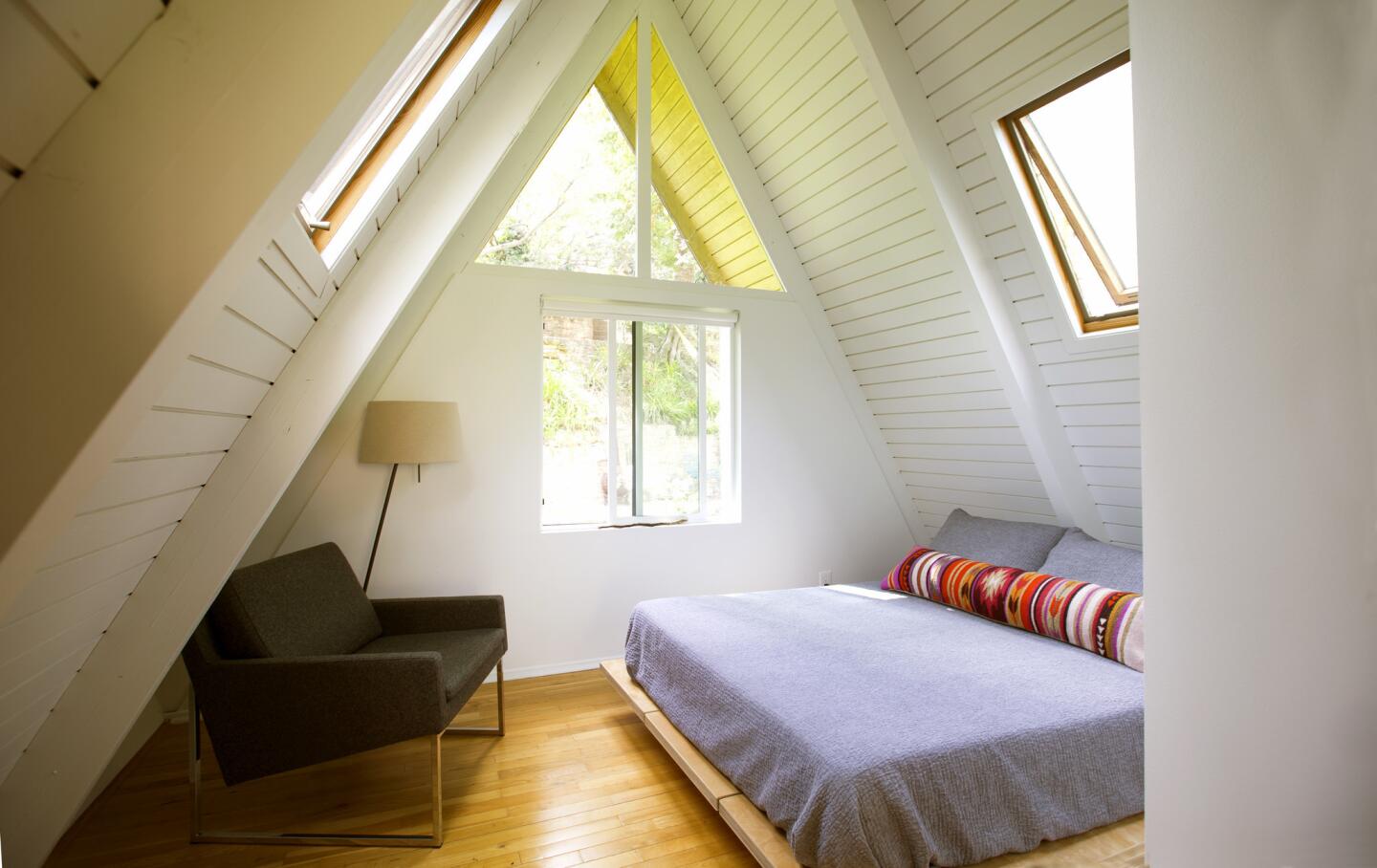
The guest room.
(Kirk McKoy / Los Angeles Times)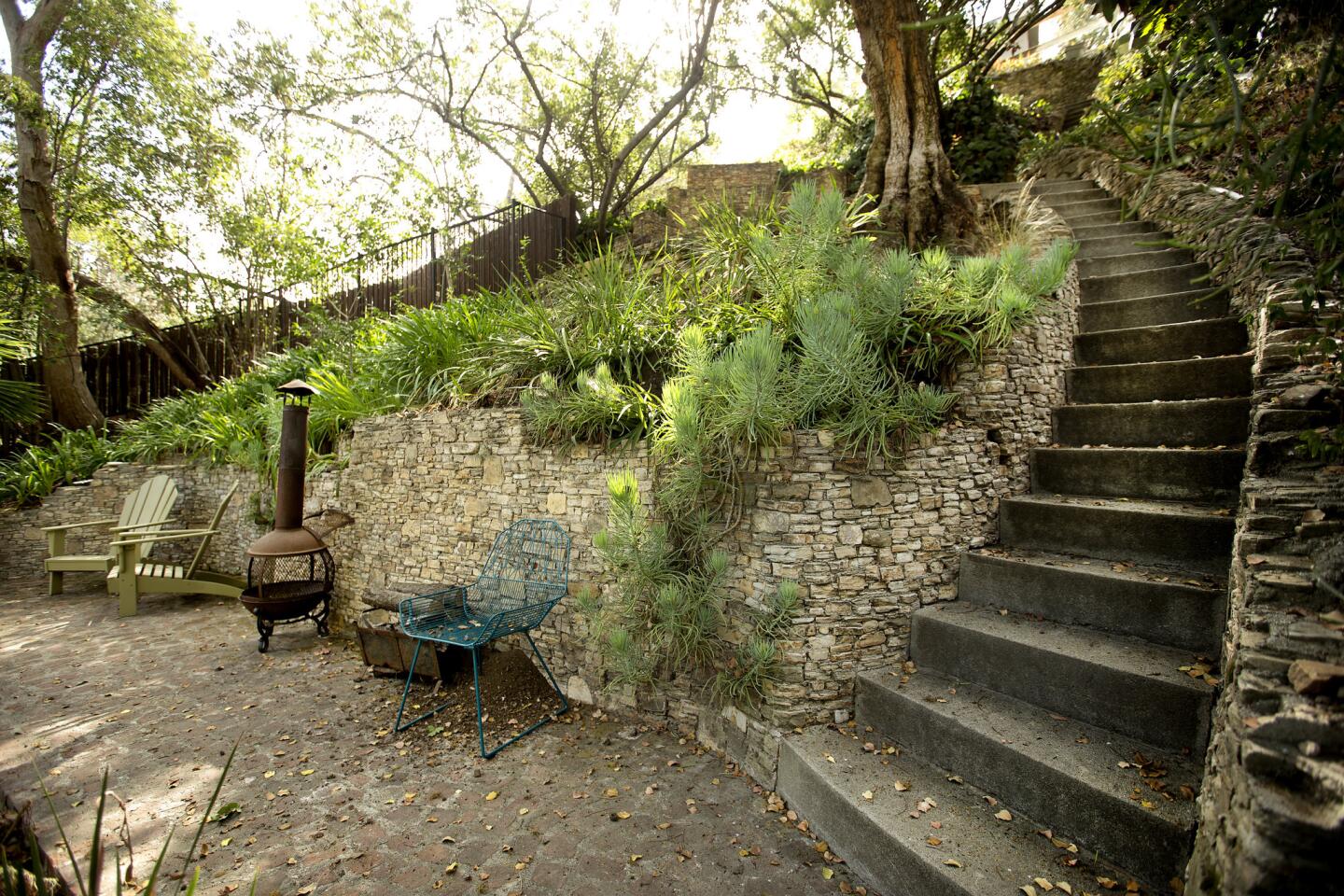
The steep hillside behind the house features a series of tiered outdoor living spaces.
(Kirk McKoy / Los Angeles Times)Advertisement
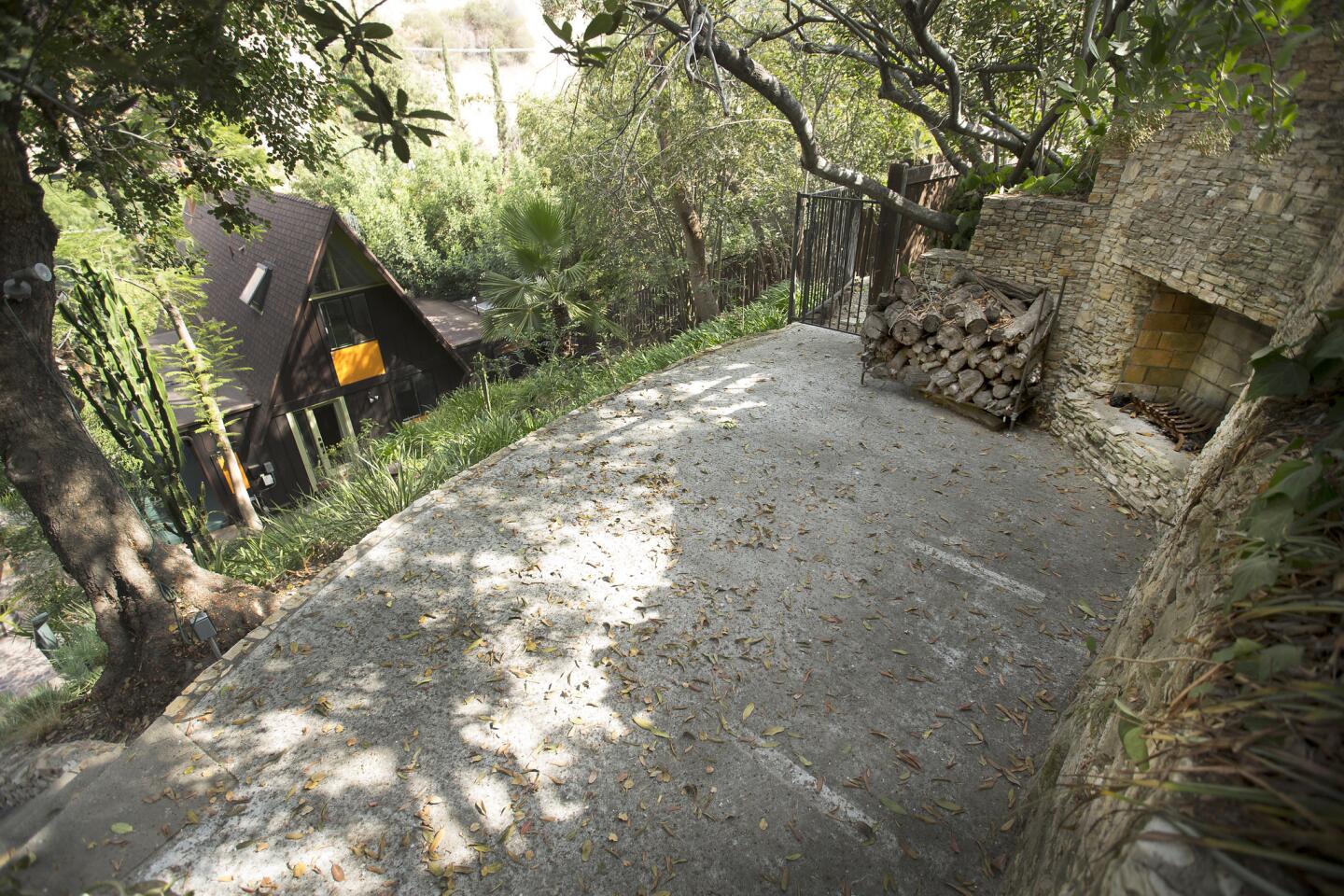
An outdoor fireplace.
(Kirk McKoy / Los Angeles Times)