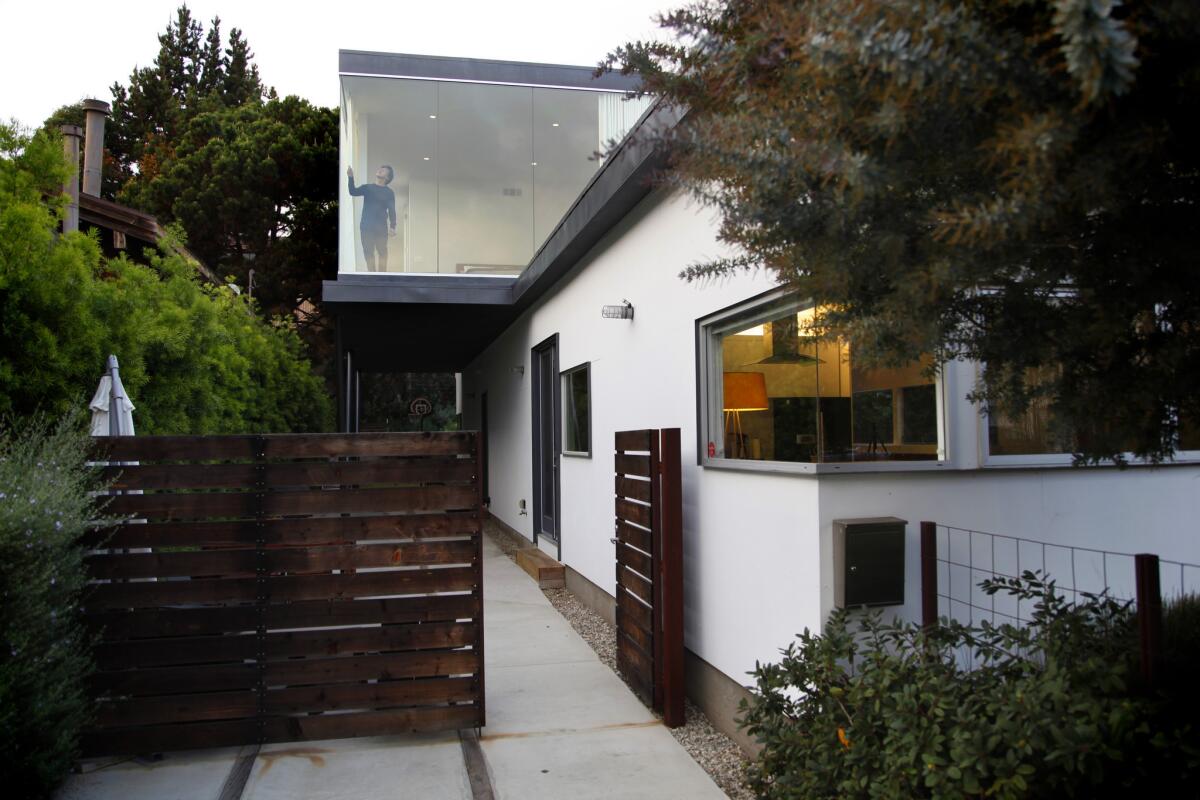Architect Kevin Tsai reimagines his dream house for another family

- Share via
In 2008, architect Kevin Tsai was working for Lorcan O’Herlihy Architects when he stumbled on a rare empty lot in Playa del Rey.
He bought the property with an eye to the future and proceeded to design a modest, modern home for himself, his wife and their two children.
“It was a dream house for my family,” Tsai said. “I designed it so I could add a second story later.”
PHOTO GALLERY: A bittersweet home remodel in Playa del Rey
Six months after he completed the 1,450-square-foot home, Tsai lost his job in the wake of the economic downturn and was forced to sell the house.
The Taiwanese-born architect moved his family to Hong Kong, where construction was booming at the time, but returned to Los Angeles six months later. He then was able to fulfill his vision for the Playa del Rey home, even though he wasn’t living there.
Max and Sonia Kim, the couple who had purchased the house from Tsai, asked him to reimagine it, and the architect’s wish for a second story was realized in 2012.
“There was something beautiful about going to Kevin,” said Max Kim. “They didn’t want to move out of the house. I wanted to honor him.”
Kim said he and his wife knew from the beginning that they wanted to add on. “After living in the house for two years with two children, we knew how we wanted to live.”
Tsai redesigned the house as a series of open, connected spaces that also provide privacy. He moved the bedrooms on the first floor upstairs, where he designed two master suites that are separated by a study for the Kims’ two boys. A sense of transparency permeates the living areas downstairs, which are illuminated by ample windows and a glass-paneled staircase in the middle of the space. Rooms are set up as a series of exposed living areas, with the dining room, living room and kitchen as one open space at the front of the house, a private TV room concealed in the middle and a music room that doubles as a guest room.
MORE PROFILES: L.A. home and garden design
Perhaps the most dramatic update is the upstairs master bedroom, an open, light-filled space that is wrapped in floor-to-ceiling glass. From the street, the room appears to be floating above the original house.
That was Tsai’s intent. But because of its exposure to the street, the glass-box design was initially difficult for the couple to come to terms with.
“We don’t like being revealed,” Kim said. “But we wanted a sense of elegance and timelessness.”
Kim is happy with the results. Even though the curtains are generally closed, he said the bedroom windows contribute to an amazing luminosity in the room. The diaphanous linen drapes temper exposure from the sun but bathe the room in light. “We get a warm glow in the room all day long,” he said.
In many ways, the house is emblematic of the Kims’ love of understated things. “We are very traditional and like being surrounded by simple, classic things,” Kim said.
And while the house is modern, the home is furnished with elegant midcentury pieces by Charles Eames and Isamu Noguchi. There is also very little color. Walls are museum white, skylights provide natural light and the bathroom and kitchen surfaces are variations of white tones. Simple materials include hand-crank aluminum windows, concrete flooring and plywood paneling in the mud room.
Asked if it was hard to work on the house he had to leave behind, Tsai was philosophical. “Rather than having any sentiment toward the house, it was more gratifying to finish the second story and find the right owners for the house I designed. I feel everything happens for a good reason. As for this project it has a good ending to the story for all of us.”
ALSO:
11 ways to hang art salon-style
Wallpaper: 18 alternatives to plain white walls
Reading nooks: 12 ways to create a reprieve in a hectic home
JOIN THE CONVERSATION: @latimeshome | pinterest.com/latimeshome | facebook.com/latimeshome | facebook.com/latimesgarden
Twitter: @lisaboone19



