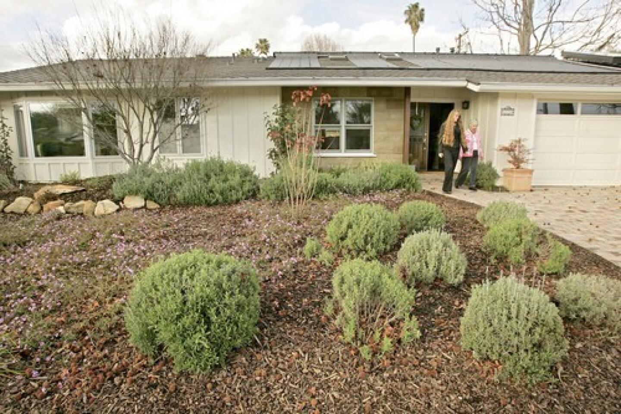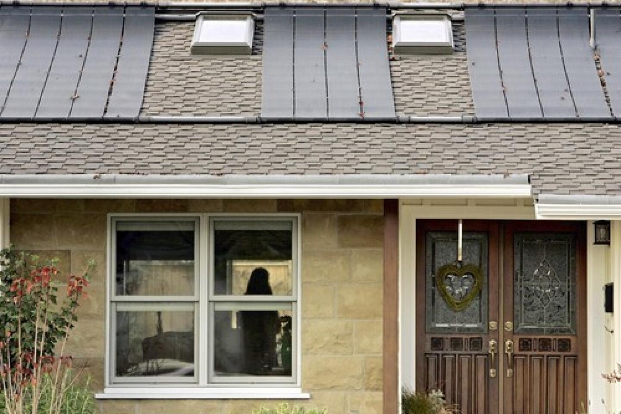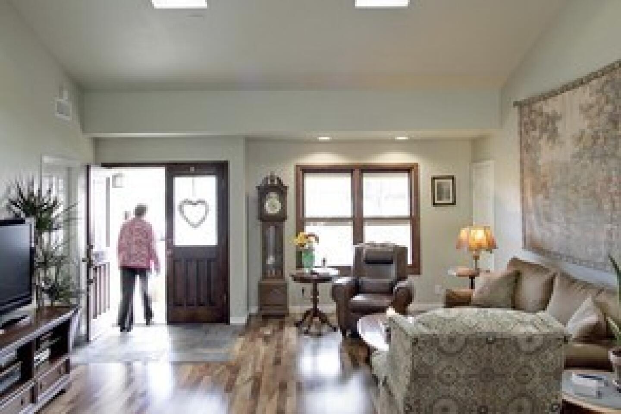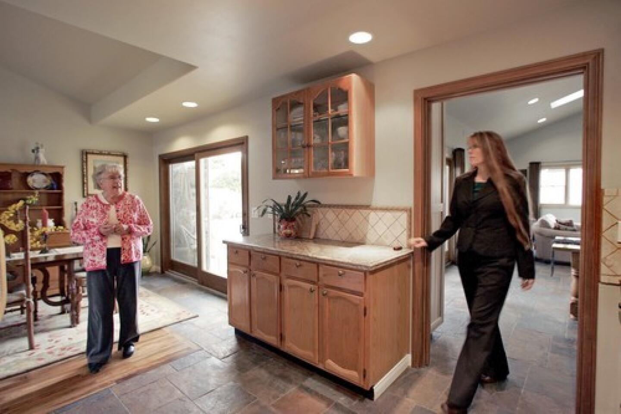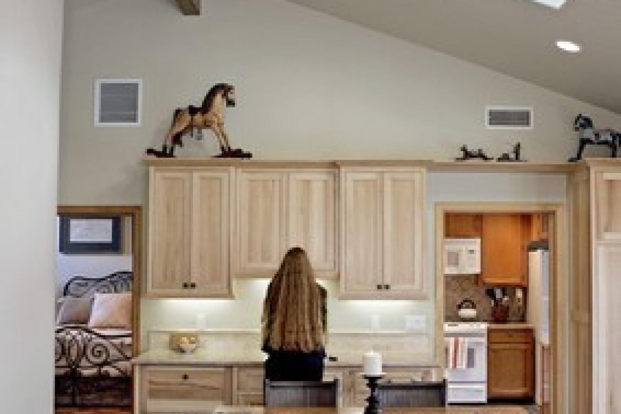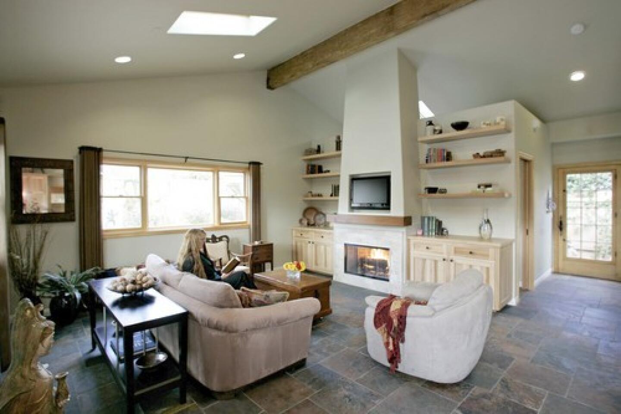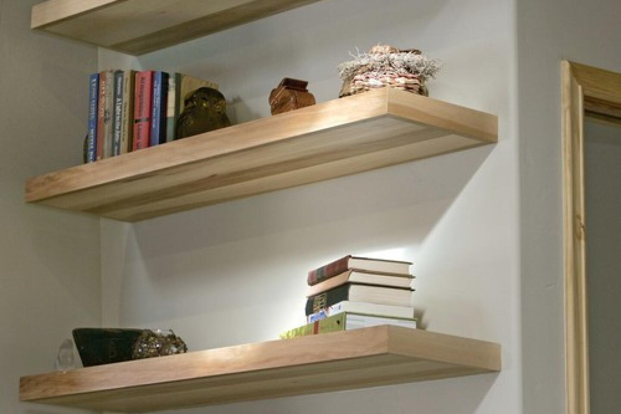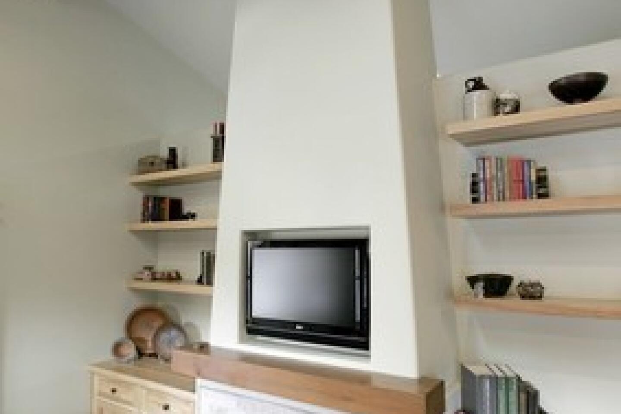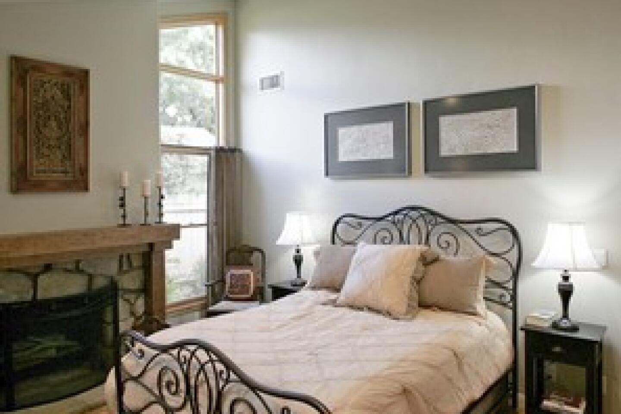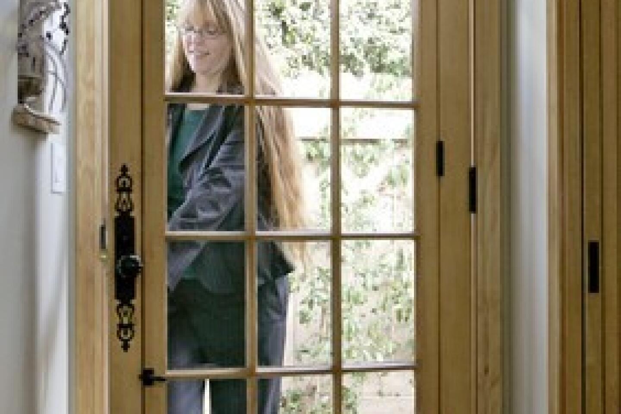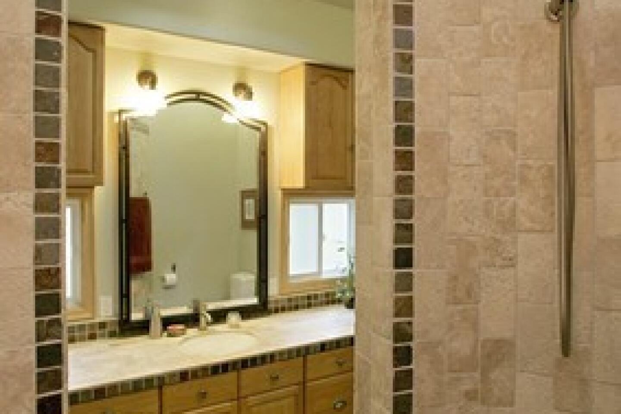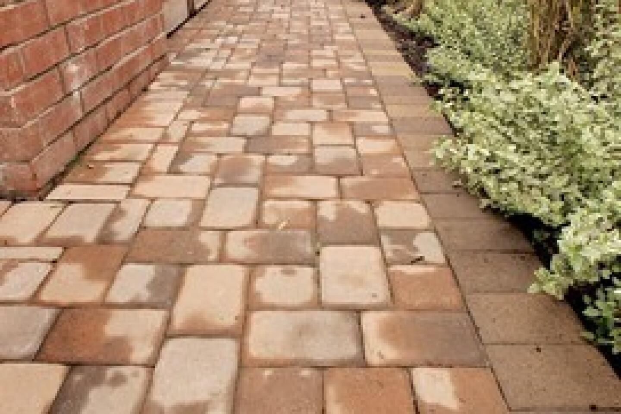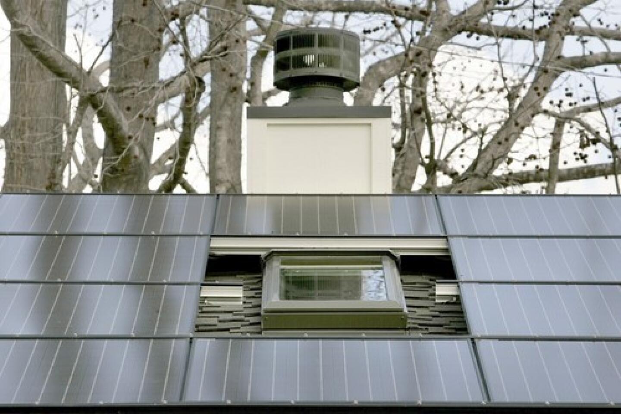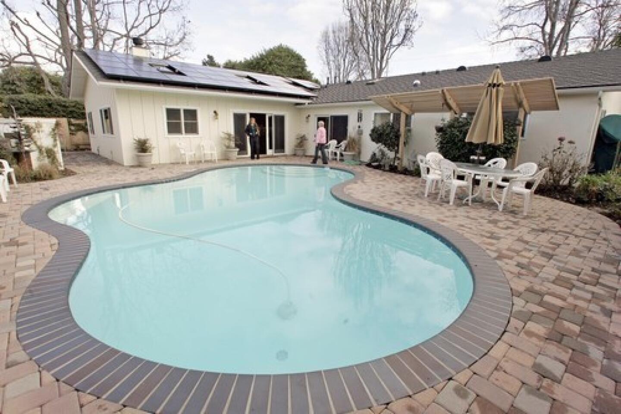Goleta home’s green remodel gives mother and daughter space
- Share via
Charles Darwin might have found an interesting research subject in the Burke family’s Goleta home, which has evolved over the last 47 years as the family has changed.
Chuck and Harriet Burke purchased the five-bedroom tract house in 1962 as a place to raise their five rambunctious kids. As the children grew, the Burkes added a 425-square-foot family room in 1967 and a swimming pool in 1971.
The house became a post-child-rearing retreat for the couple in the 1980s and ‘90s. The kitchen was updated with granite counters and a slate floor, and two bedrooms were combined to make a grand master suite.
Then, following Chuck’s death in 2006, the house evolved once again into an environmentally sensitive, solar-powered, intergenerational home for Harriet Burke and her oldest daughter, Kathy Scheidemen, 52.
The latest improvements -- completed last year in seven months for $300,000 -- include solar water heating, operable skylights, woods from sustainably managed forests, drought-tolerant landscaping, doors from century-old homes and a mirror salvaged from the Santa Barbara Biltmore.
“I’m really proud that we did it,” said Burke, whose only regret is that her husband, who was involved in the early planning, did not live to see the remodel completed.
The idea to split the house into two living areas so Scheidemen could move in came about several years ago, as Burke increasingly needed help taking care of Chuck, who had emphysema and used oxygen tanks.
Though the house had bedrooms to spare, Scheidemen could not see herself moving into one of them. “That would be like being 12 again,” she said.
The first idea was to add a second story for Scheidemen, who also became part owner of the house in the new living arrangement. But the cost of building up would be exorbitant, at around $500,000, and the new space meager -- around 210 square feet -- when required setbacks were figured in.
Working with Santa Barbara architect Paul Poirier, the mother-daughter duo decided to split the house in two sections, with Burke’s space encompassing the original bedroom areas, and Sheidemen’s taking the original living room and family room -- with a side entrance and the kitchen between the two.
This would give the two women opportunities to spend time together but also shut doors to the common areas for private time.
From the beginning, they wanted to make the project as environmentally responsible as possible. Through one of her siblings, Scheidemen was familiar with Dennis Allen, whose company, Allen Associates, is a large and respected green builder in Santa Barbara.
“We knew from the very beginning we wanted Dennis Allen, if he had time for us,” said Scheidemen, who manages a research lab at UC Santa Barbara and is on a sustainability committee on campus.
At first, the mother and daughter figured on spending $200,000 for the remodel and “not a penny more,” Scheidemen recalled. She and Burke listed everything they wanted in the project, including:
* Diversion of 98% of demolition and building waste from the landfill through reuse and recycling.
* Use of as much pre-owned and salvaged materials as possible.
* All energy for the home generated on-site (photovoltaics and solar water heating for the house and the pool).
* Materials obtained for the remodel from a 350-mile radius, whenever possible.
* Wood certified by the Forest Stewardship Council.
* Thick insulation in the walls and attic.
* Paints and finishes that emit no or few fumes.
* Vaulted ceilings and skylights that open for air flow.
* LED lights.
* Water-saving fixtures and landscaping.
The architect and contractor worked up an estimate and when it came in at $400,000, Burke recalled saying: “What are we going to do?”
By cutting back on some of their desires, such as wood ceilings made of reclaimed lumber and a cistern to capture rainwater, the team managed to bring the final bid down to $300,000.
Another compromise had to be made on the amount of fly ash (a byproduct of the coal industry) used in the foundation. Although high amounts of fly ash in concrete are consistent with green building goals, it takes longer to cure. But as the remodel was set to be videotaped for the “Greenovate” green-building television show, the longer cure time for the foundation would not fit into the schedule.
Another thing that didn’t follow the plan: As soon as the flat ceiling of the living room was vaulted to the roof-line, Scheidemen realized the room was going to be too dark and she requested that two operable skylights be inserted between the existing rafters.
“That was our first change order,” she said.
As construction went on, Scheidemen scoured the Internet for old doors and other salvaged materials. She found a granite piece for the counter in her living room area on Craigslist after having been beaten out earlier on a piece of marble. Friends remodeling an older home near the Santa Barbara Mission donated several wooden French doors to the project. A large mirror from the Biltmore, which ended up in Scheidemen’s bathroom, was found at a used furniture store. Flooring made from trees cut down in aging California walnut groves was selected.
The project stayed on track with weekly meetings -- every Wednesday between 8 and 9 a.m. -- with the two owners, the architect and the project manager, Bryan Henson, a graduate of UCSB’s Donald Bren School of Environmental Science and Management. “We’d always come with our agenda,” Burke recalled.
In an attempt to save money, the homeowners decided to subcontract the painting on their own. This turned out to be disastrous due to communication problems with the painters. Eventually, another company came in to correct the problems, at a financial loss to the homeowners. Scheidemen still reels from the memory of it. “We should have just lit $10,000 on fire,” she said.
As well as making purchases online, they also unloaded items that way. Through Craigslist, they gave away two ceiling fans and six windows from the original house that were no longer needed, and gave away roses bushes taken out to make room for low-water-use native and Mediterranean plants.
Having vacated the house in July 2007, Scheidemen moved back into the house when her area was done just before Christmas 2007. Her mother moved back in February 2008.
The house has since been featured on green building tours, where the homeowners display their zero-sum power bill.
However, the efforts to create two distinctive living areas -- Sheidemen has a living room, two bedrooms and a bath, while Harriet has a living room, three bedrooms and two baths -- so far has been for naught.
The mother and daughter eat dinner together most nights, and they described how often the door between their two living areas is closed:
“Rarely,” Scheidemen said.
“Hardly ever,” Burke agreed.
