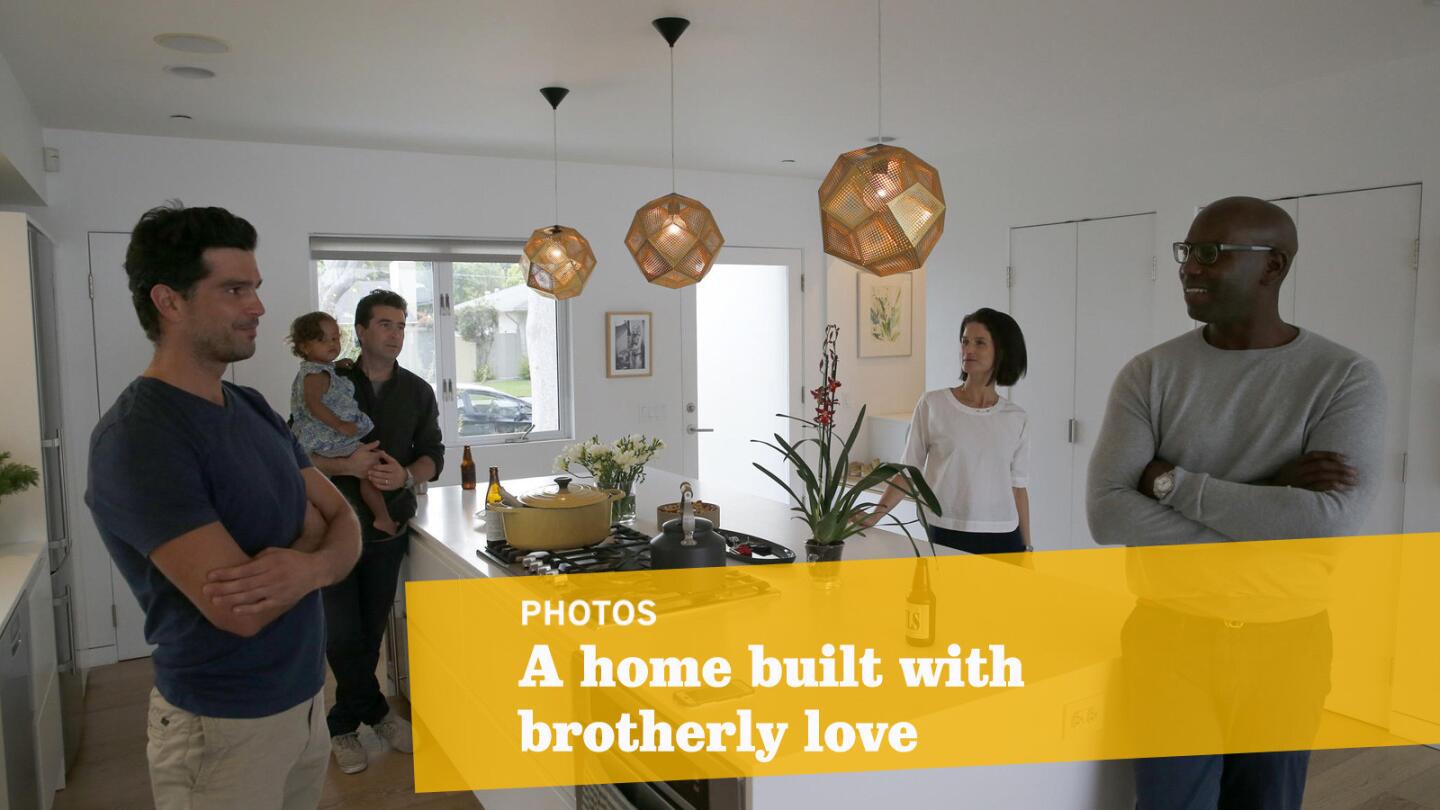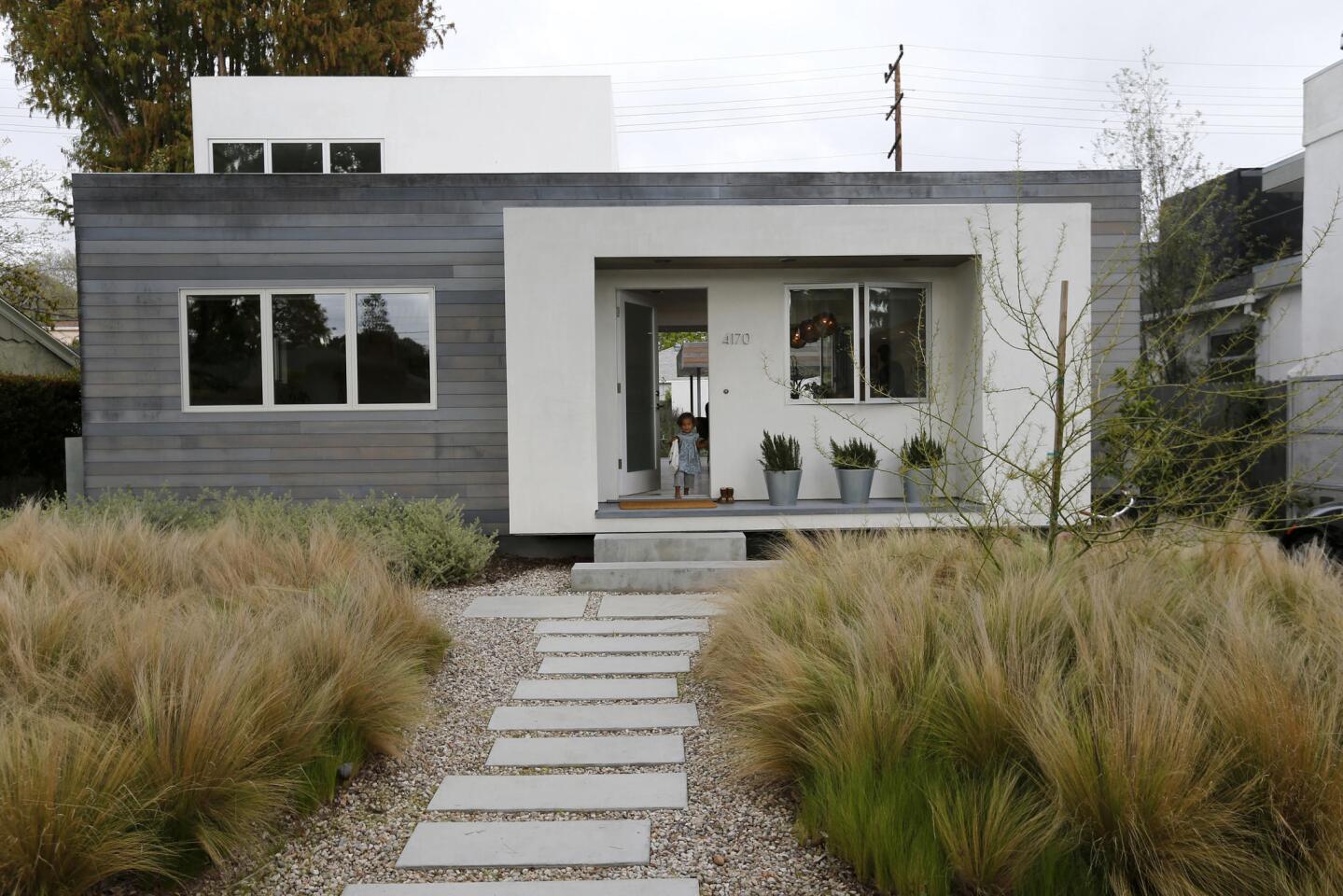
Gerun Riley and Jason Wilborn wanted to expand and revamp their two-bedroom, one-bath home in Culver City but feared they couldn’t afford the work. Enter: her brother, Noah Riley, an architect. A family project was born.
(Allen J. Schaben / Los Angeles Times)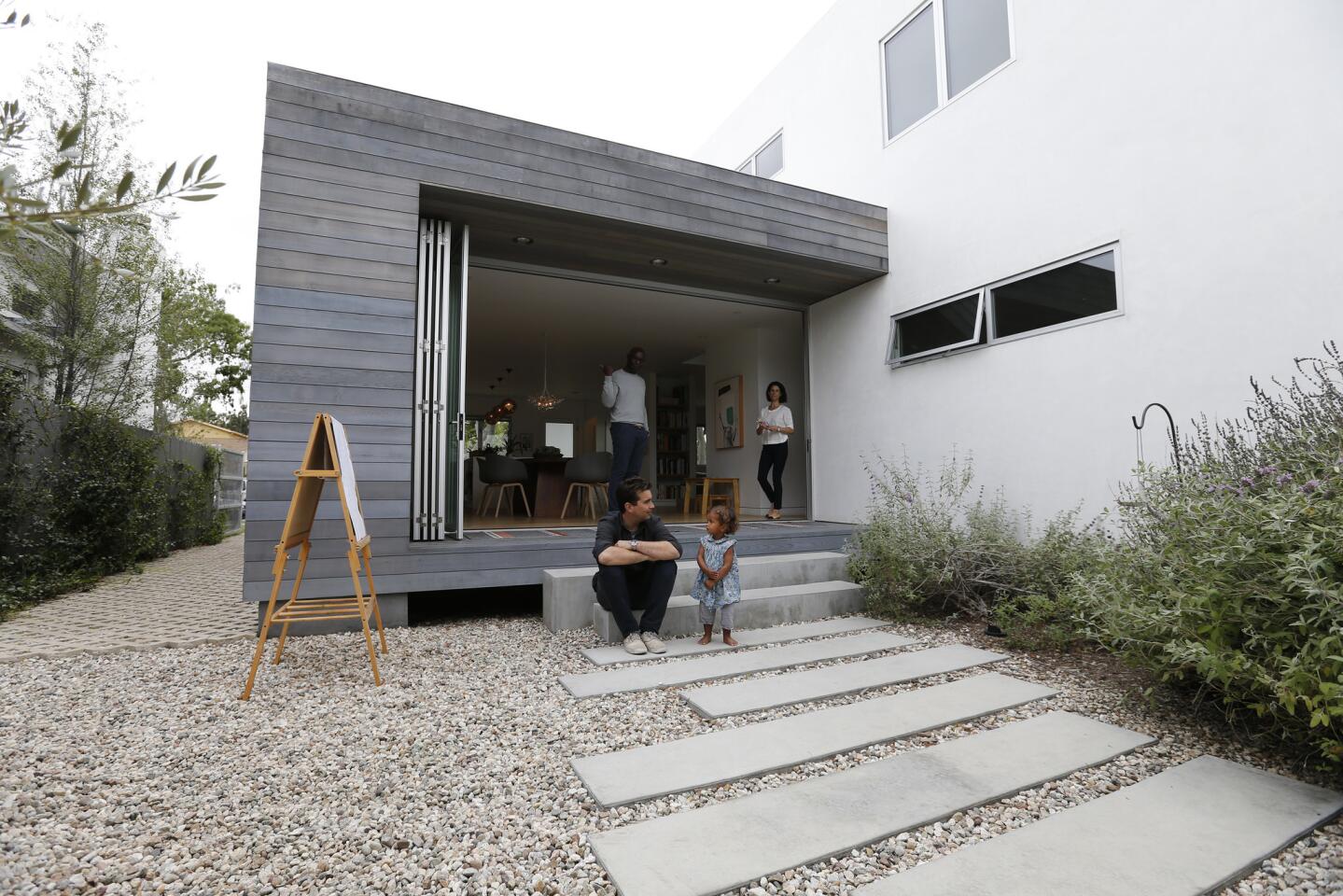
Architect Noah Riley consults with niece Lake Wilborn as her parents look on. The architect wanted to create indoor-outdoor living that suited the family’s love of cooking and entertaining.
(Allen J. Schaben / Los Angeles Times)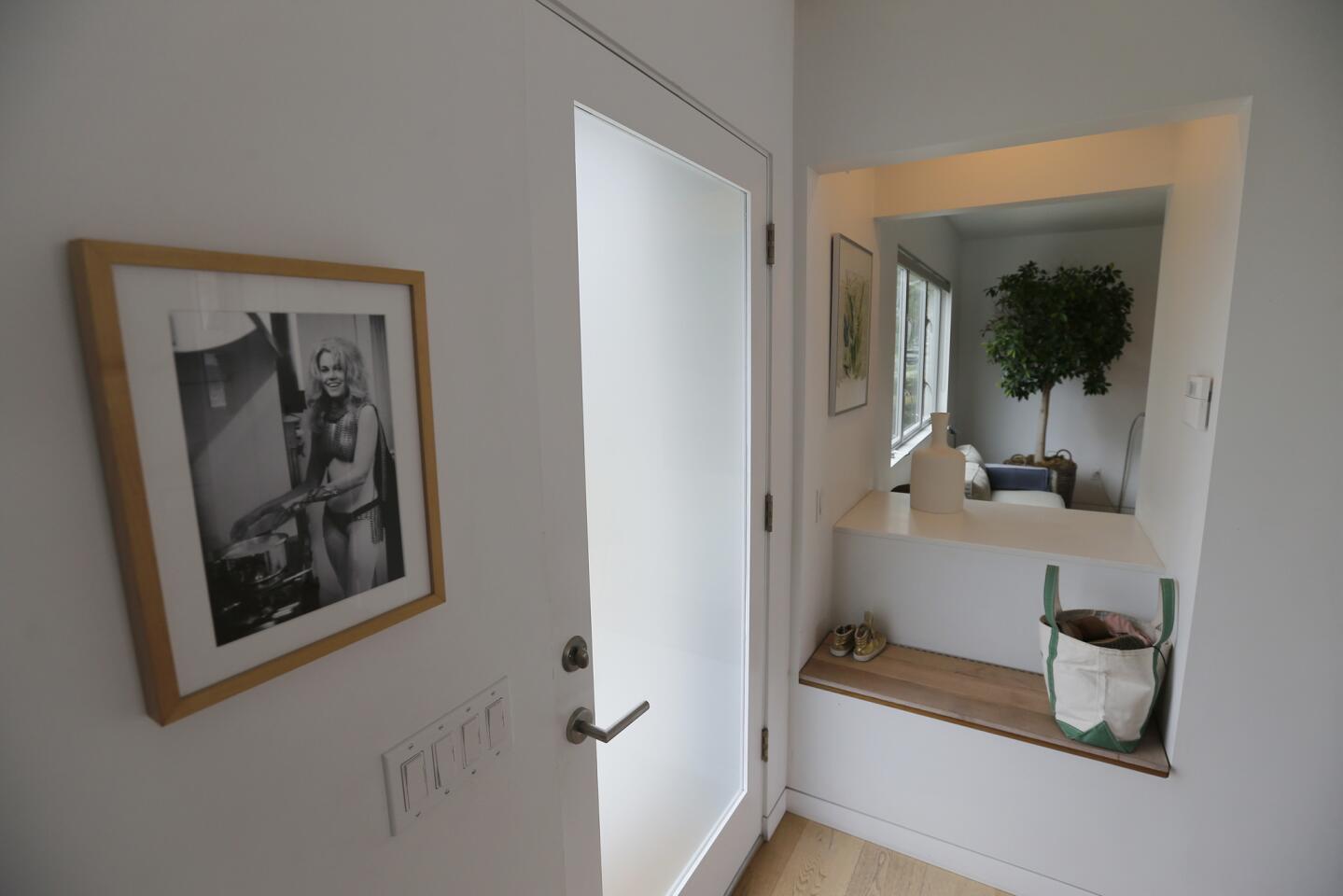
At the entrance to the house, a cutout and storage bench serve as a miniature mudroom and creates a feeling of being in two distinct living areas at the same time.
(Allen J. Schaben / Los Angeles Times)Advertisement
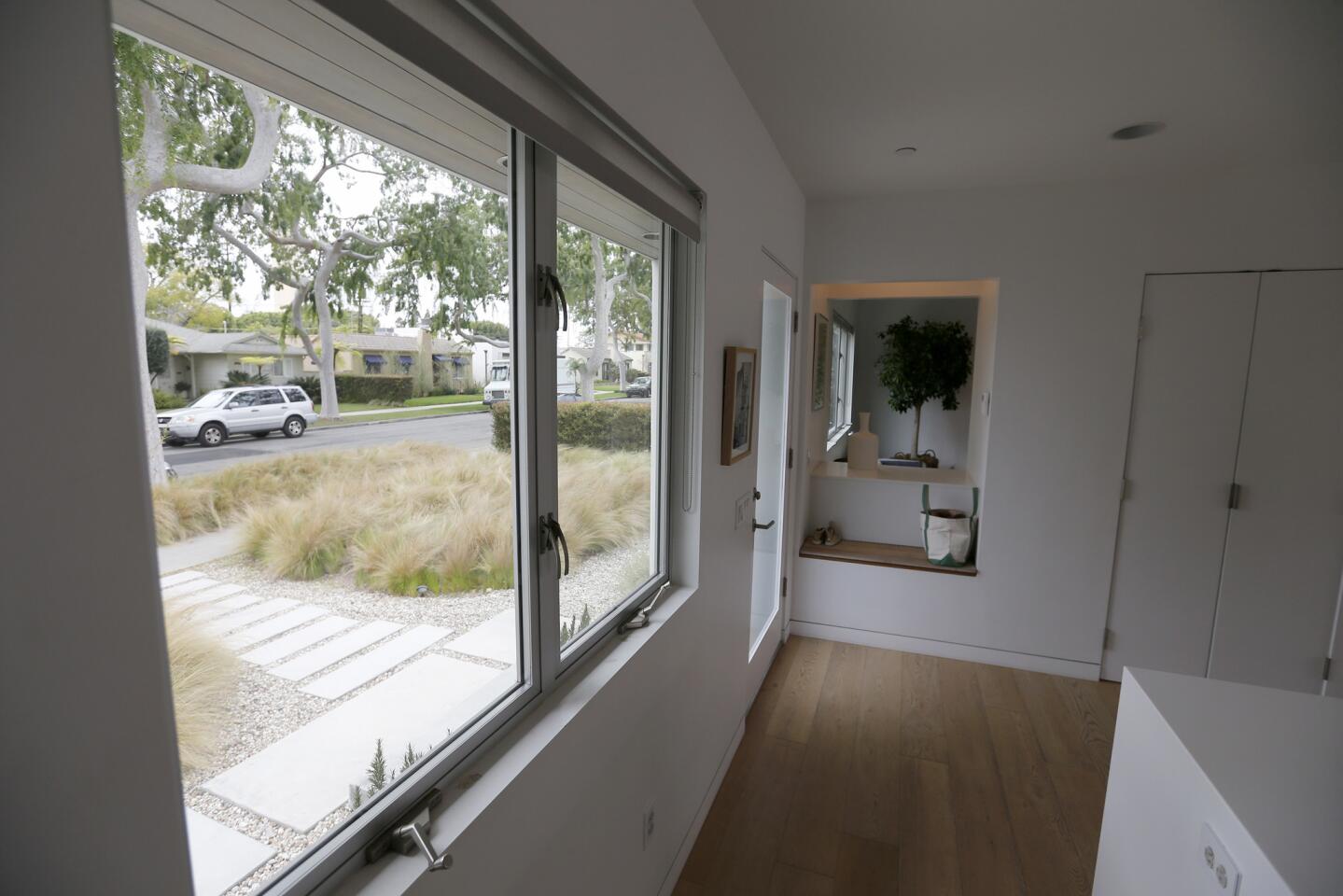
A view of the street from the kitchen.
(Allen J. Schaben / Los Angeles Times)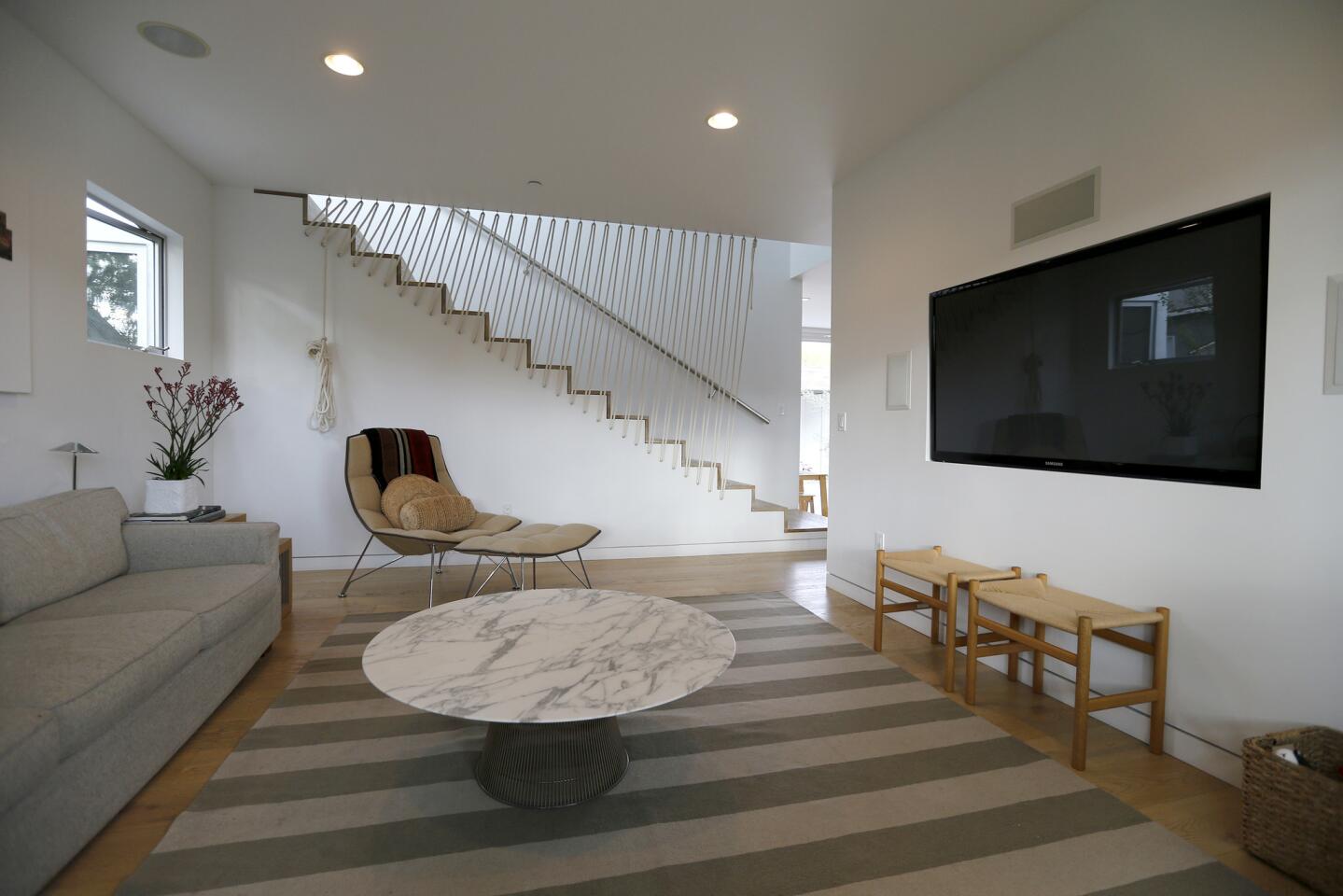
Because the homeowners did not want a room devoted to television viewing, the television was discreetly installed in the wall of the living room.
(Allen J. Schaben / Los Angeles Times)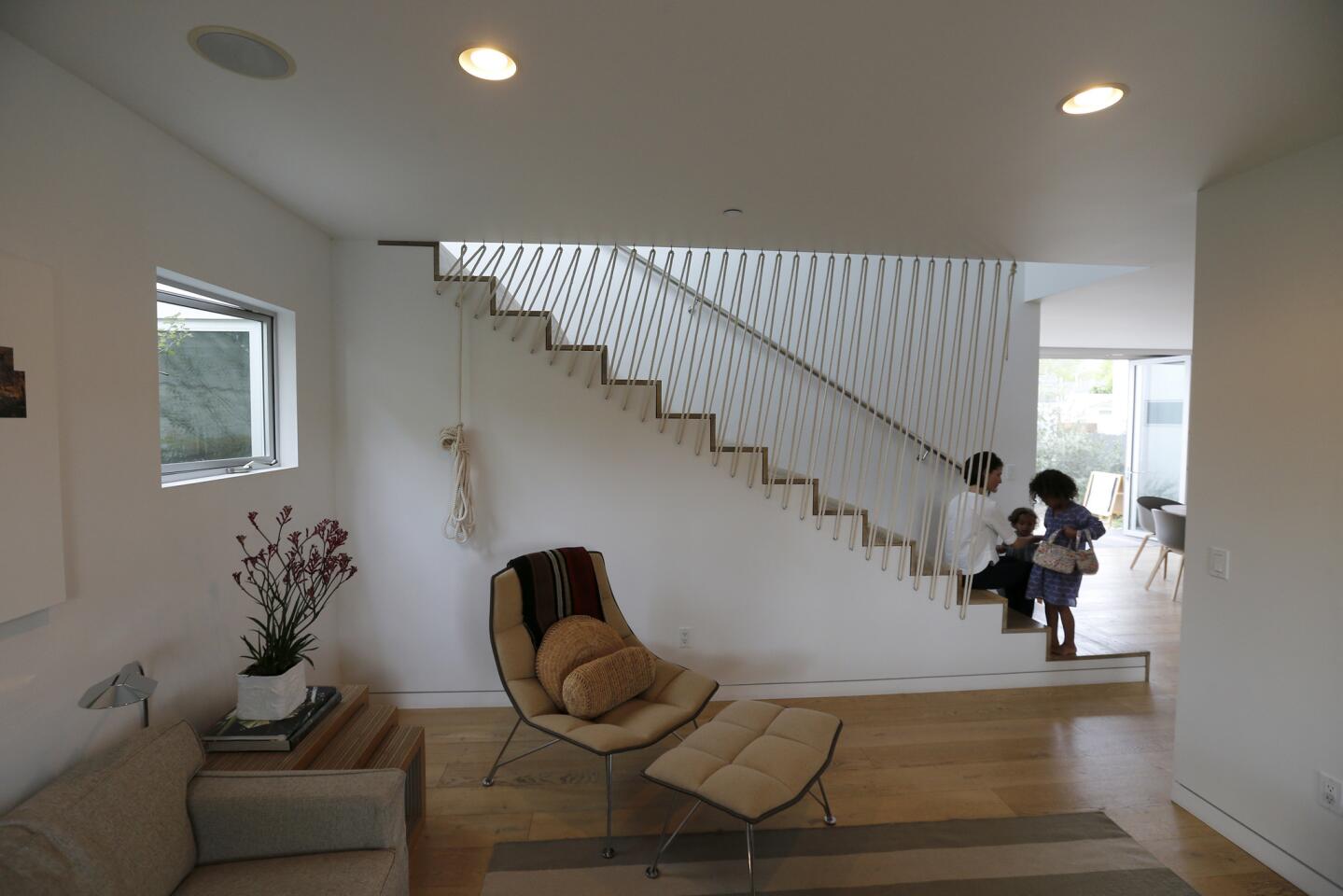
Architect Noah Riley wanted to create a series of spaces that were distinct but linked so that the family felt connected.
(Allen J. Schaben / Los Angeles Times)
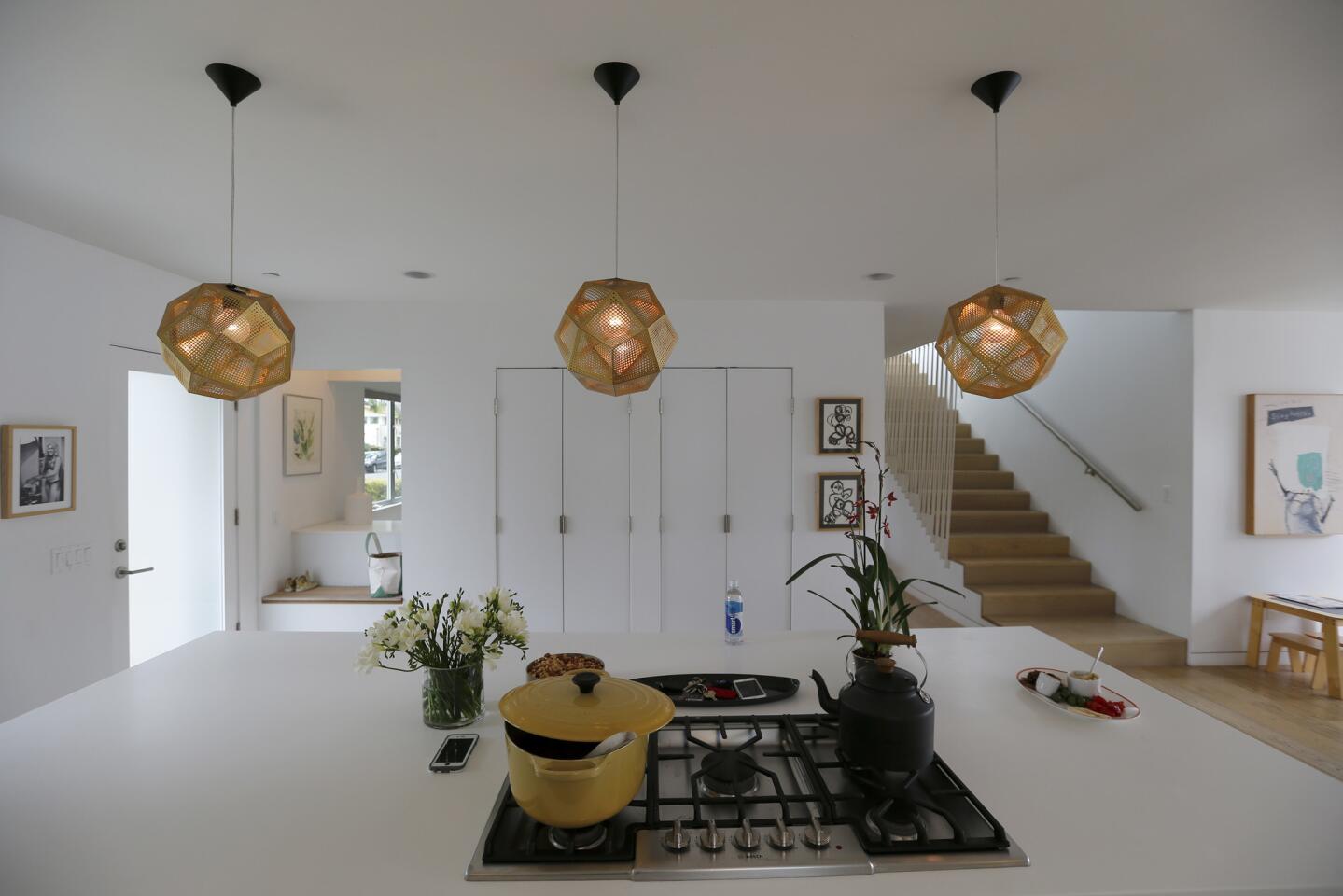
A wall divides the open kitchen and living room, creating a sense of solitude, yet the family remains in close contact.
(Allen J. Schaben / Los Angeles Times)Advertisement
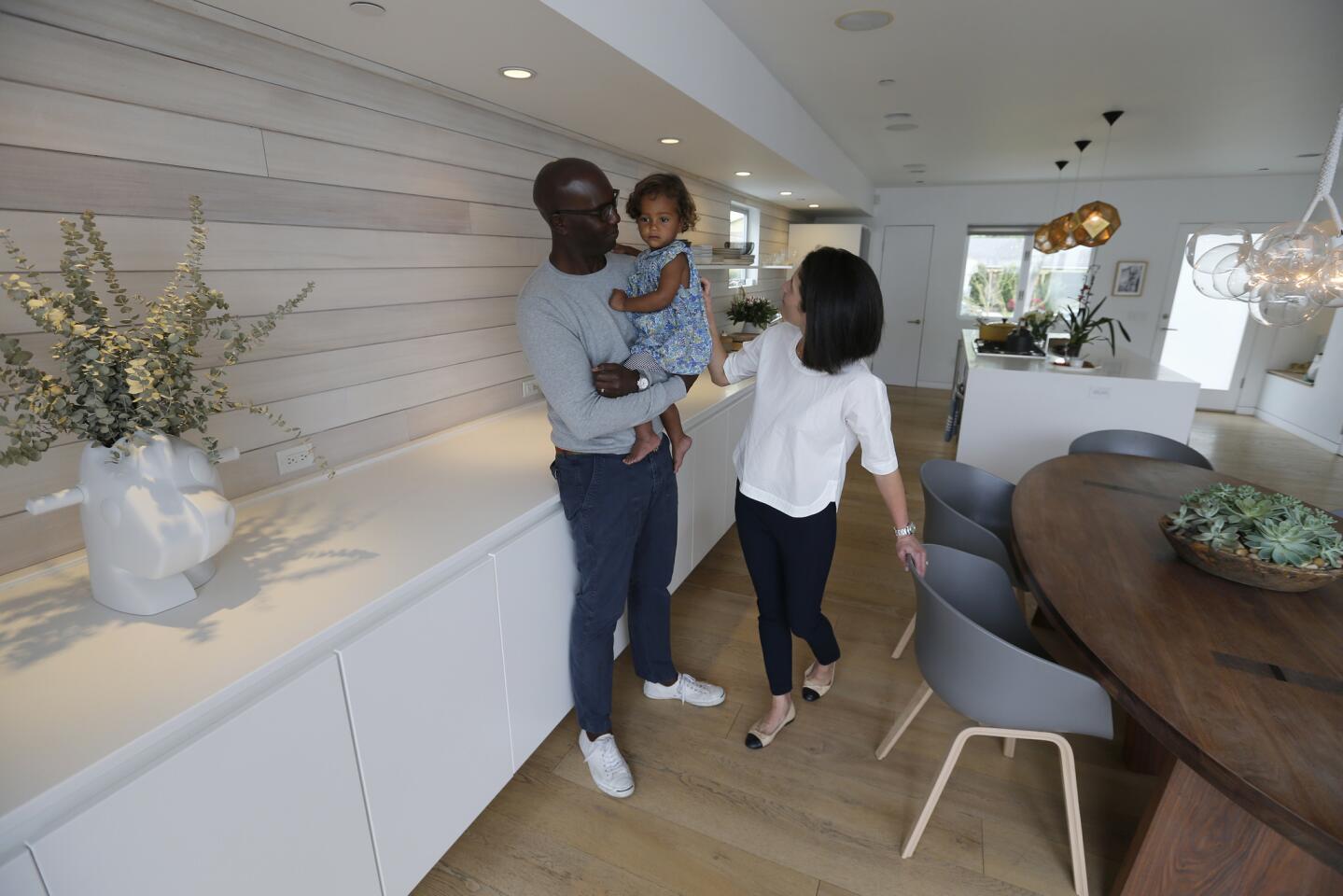
Homeowners Jason Wilborn, holding daughter Lake, and Gerun Riley hang out in the dining room.
(Allen J. Schaben / Los Angeles Times)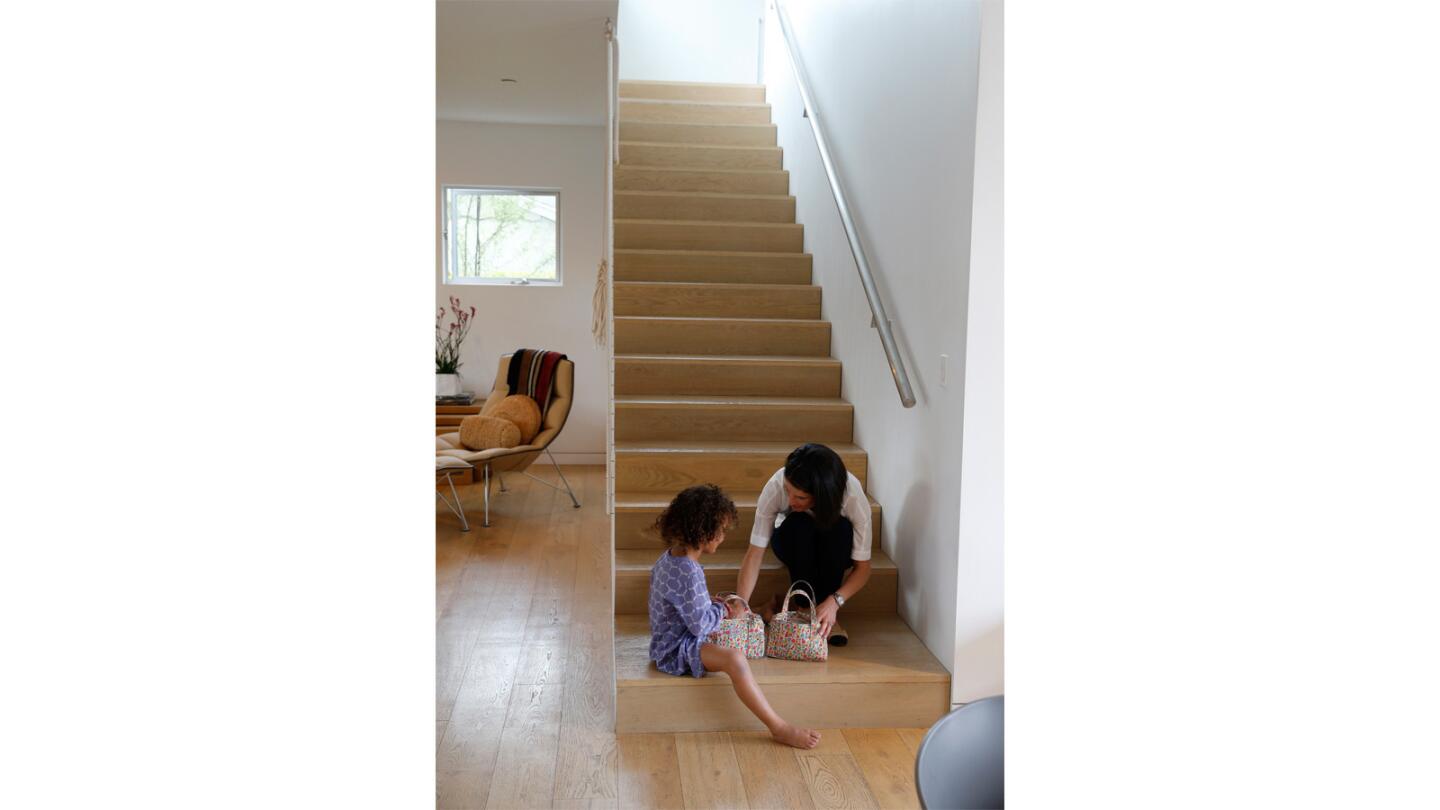
Gerun Riley and daughter Hadley pause on the stairs of their Culver City home.
(Allen J. Schaben/Los Angeles Times)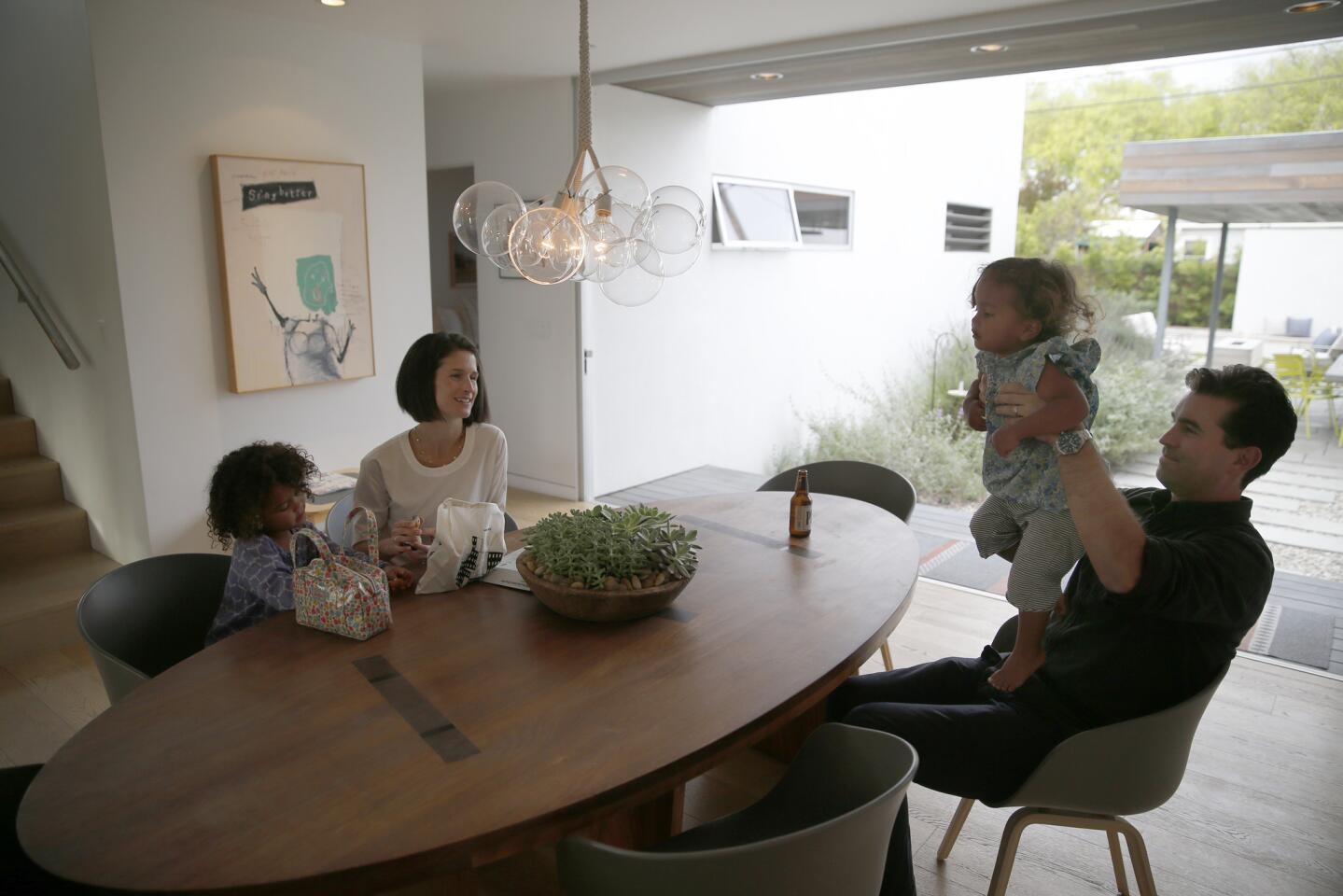
Gerun Riley and her architect brother Noah sit in the dining area with her daughters Hadley, left, and Lake. The Rileys’ father, Jefferson, built and inscribed the dining table and shipped it in four pieces.
(Allen J. Schaben / Los Angeles Times)
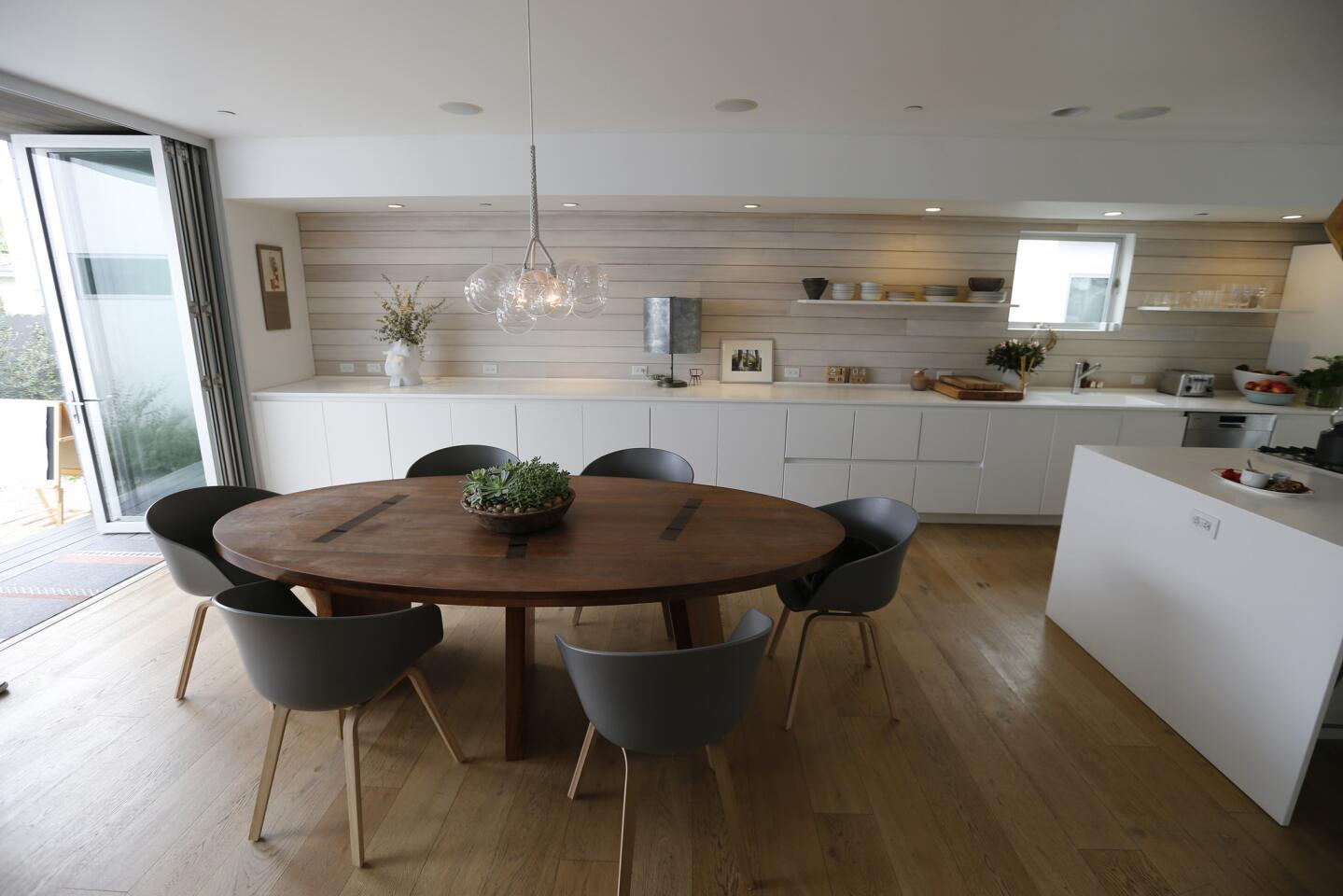
The kitchen and dining area flow to an outdoor eating area.
(Allen J. Schaben / Los Angeles Times)Advertisement
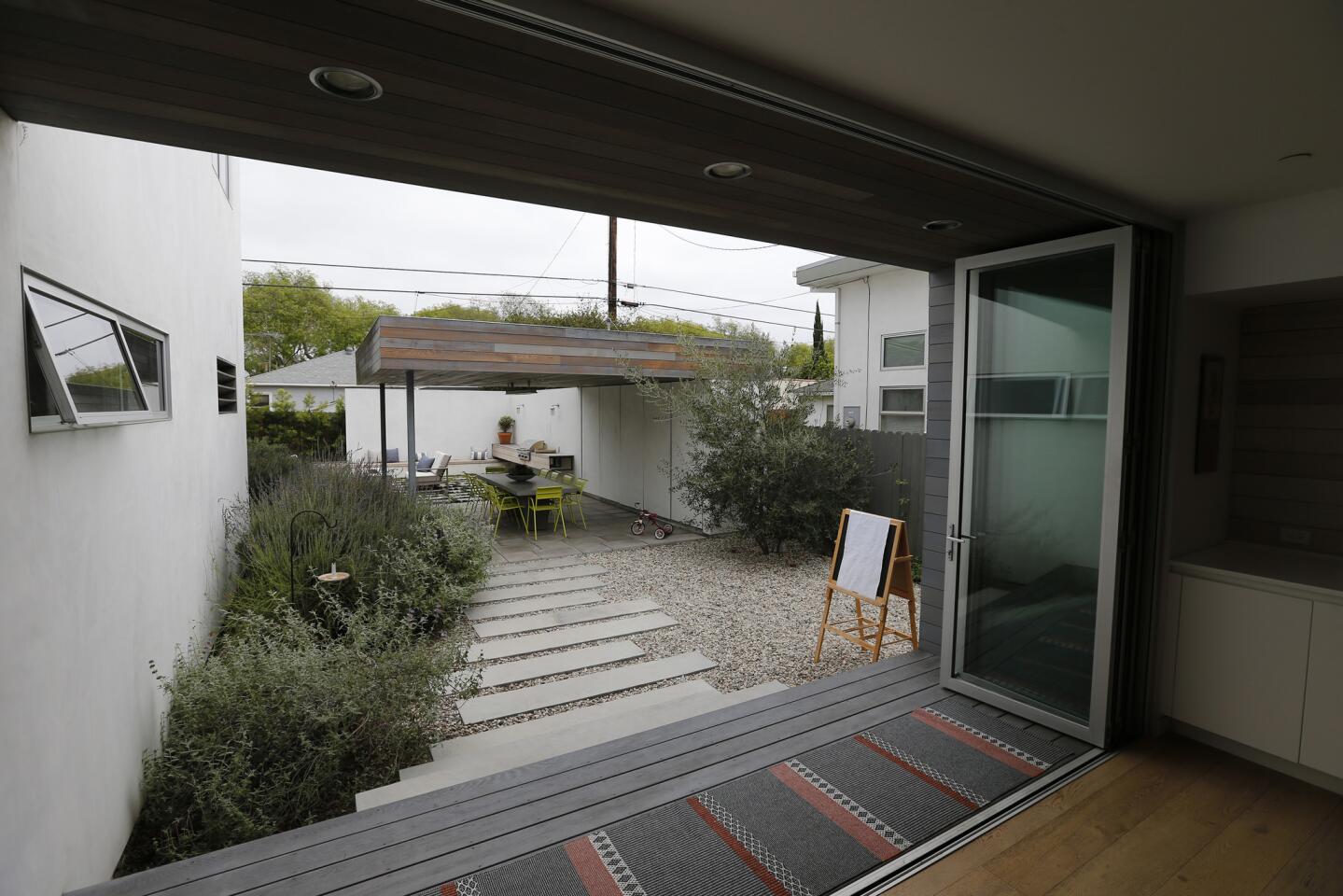
The dining area opens to a covered outdoor eating area, barbecue and fire pit that extends the footprint of the house.
(Allen J. Schaben / Los Angeles Times)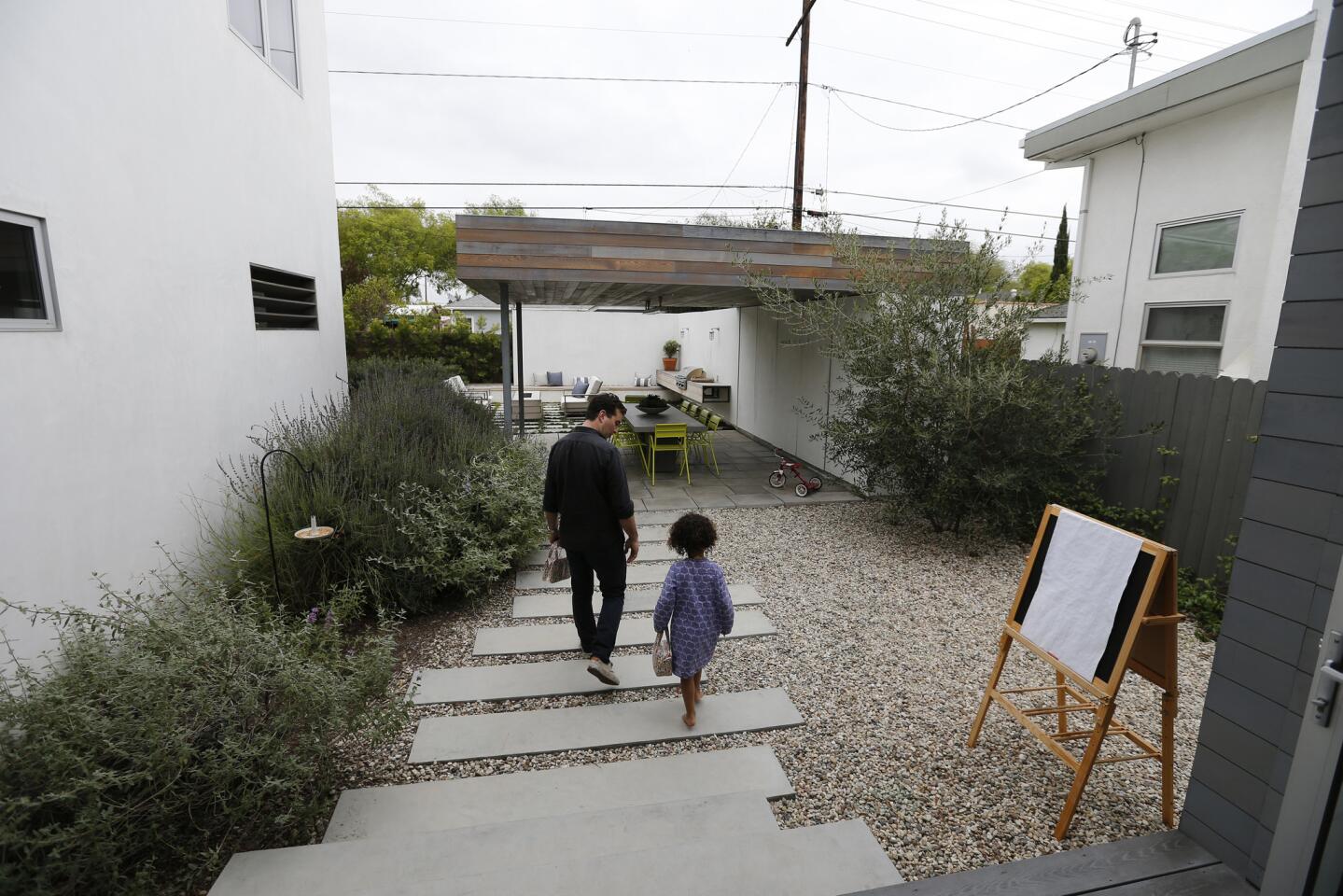
Architect Noah Riley escorts his niece outside.
(Allen J. Schaben/Los Angeles Times)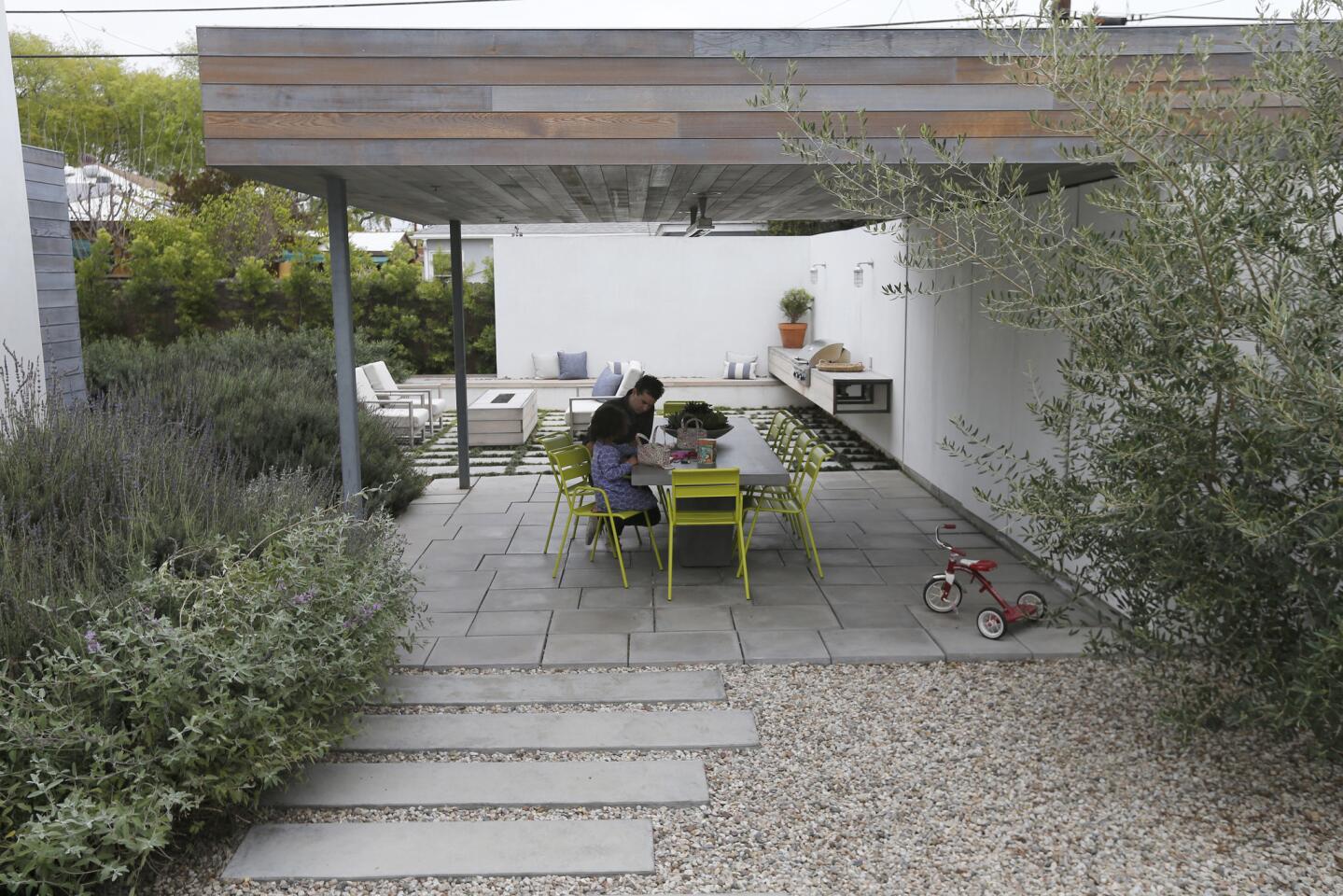
Architect Noah Riley draws with his niece Hadley Wilborn in the outdoor area of the home he designed and helped build.
(Allen J. Schaben / Los Angeles Times)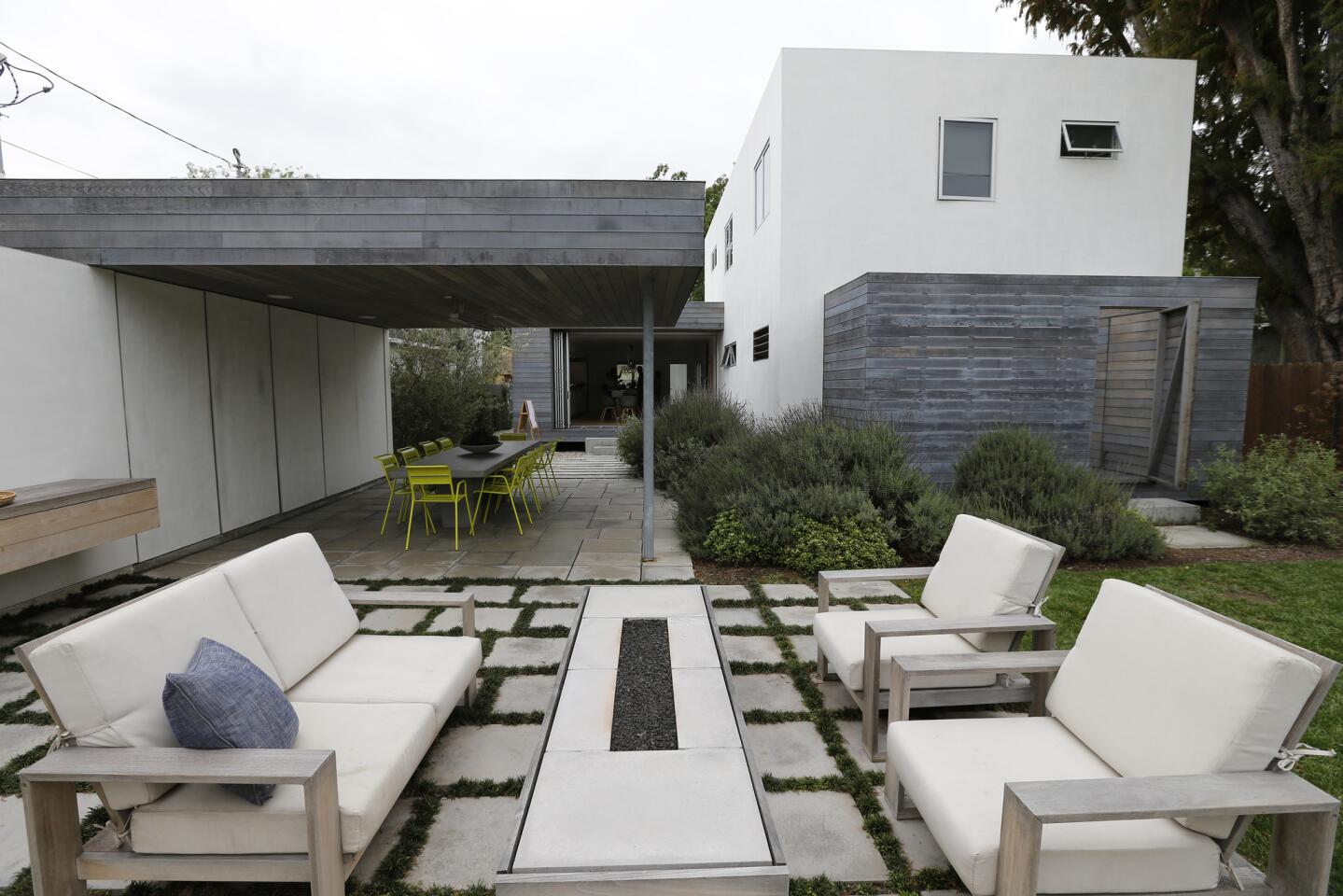
The fire pit and outdoor lounge area. Homeowner Jason Wilborn planted olive trees, lavender, sage and other drought-tolerant plants from Theodore Payne Foundation for Wildflowers and Native Plants.
(Allen J. Schaben / Los Angeles Times)Advertisement
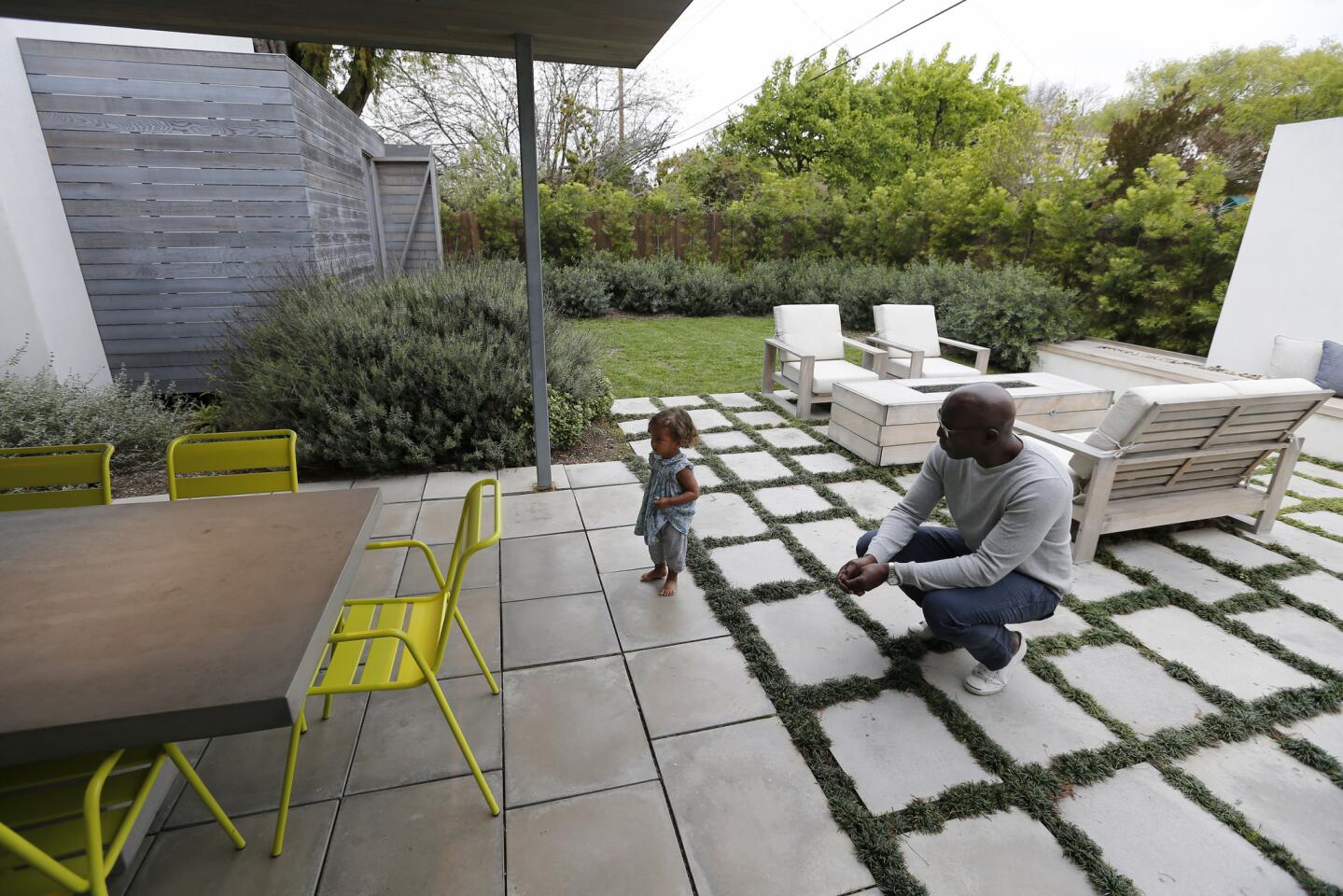
Lake Wilborn enjoys the outdoor area with her father Jason.
(Allen J. Schaben / Los Angeles Times)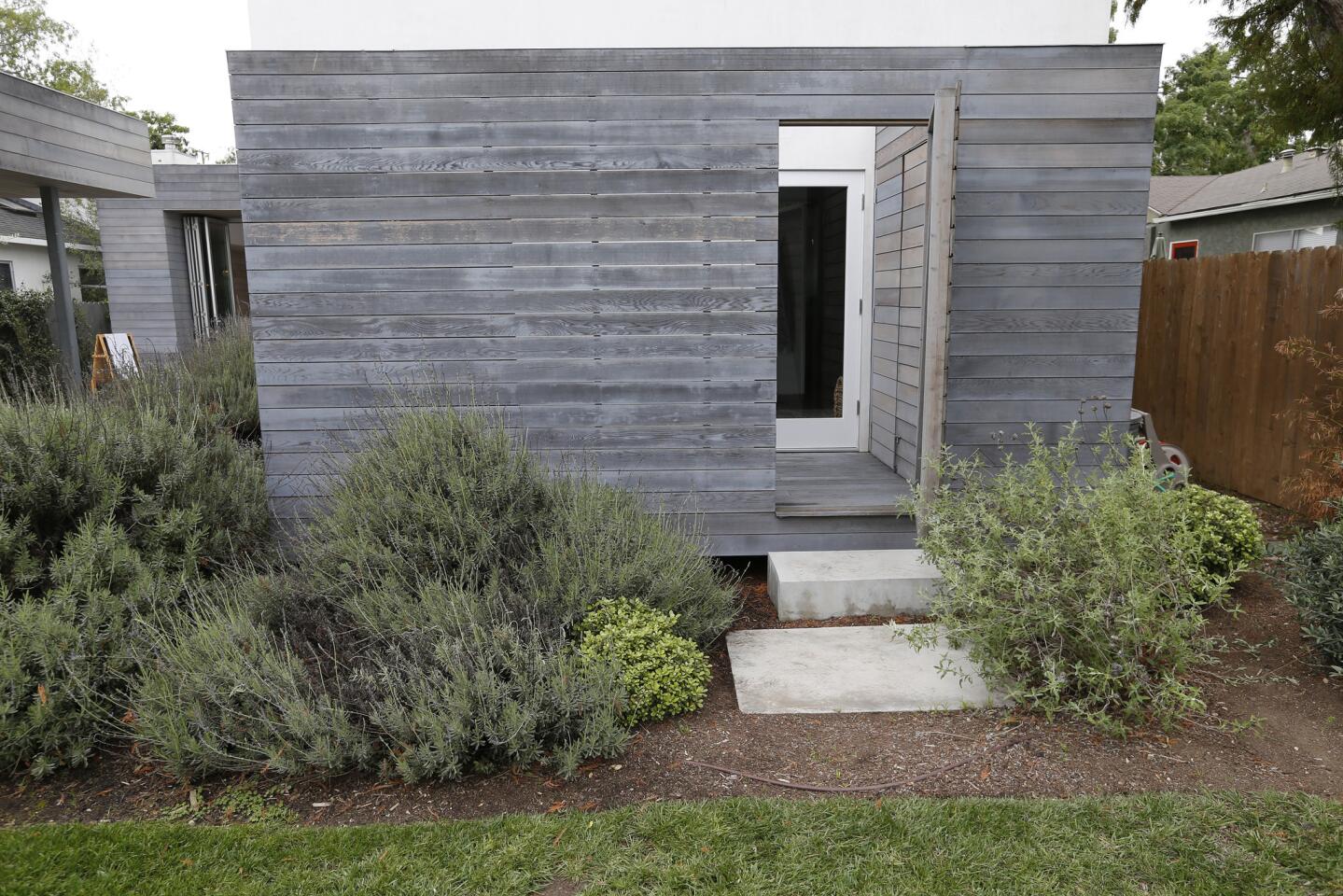
A Zen outdoor space located off of the master bedroom. The home’s western red cedar cladding was finished with a gray oil.
(Allen J. Schaben / Los Angeles Times)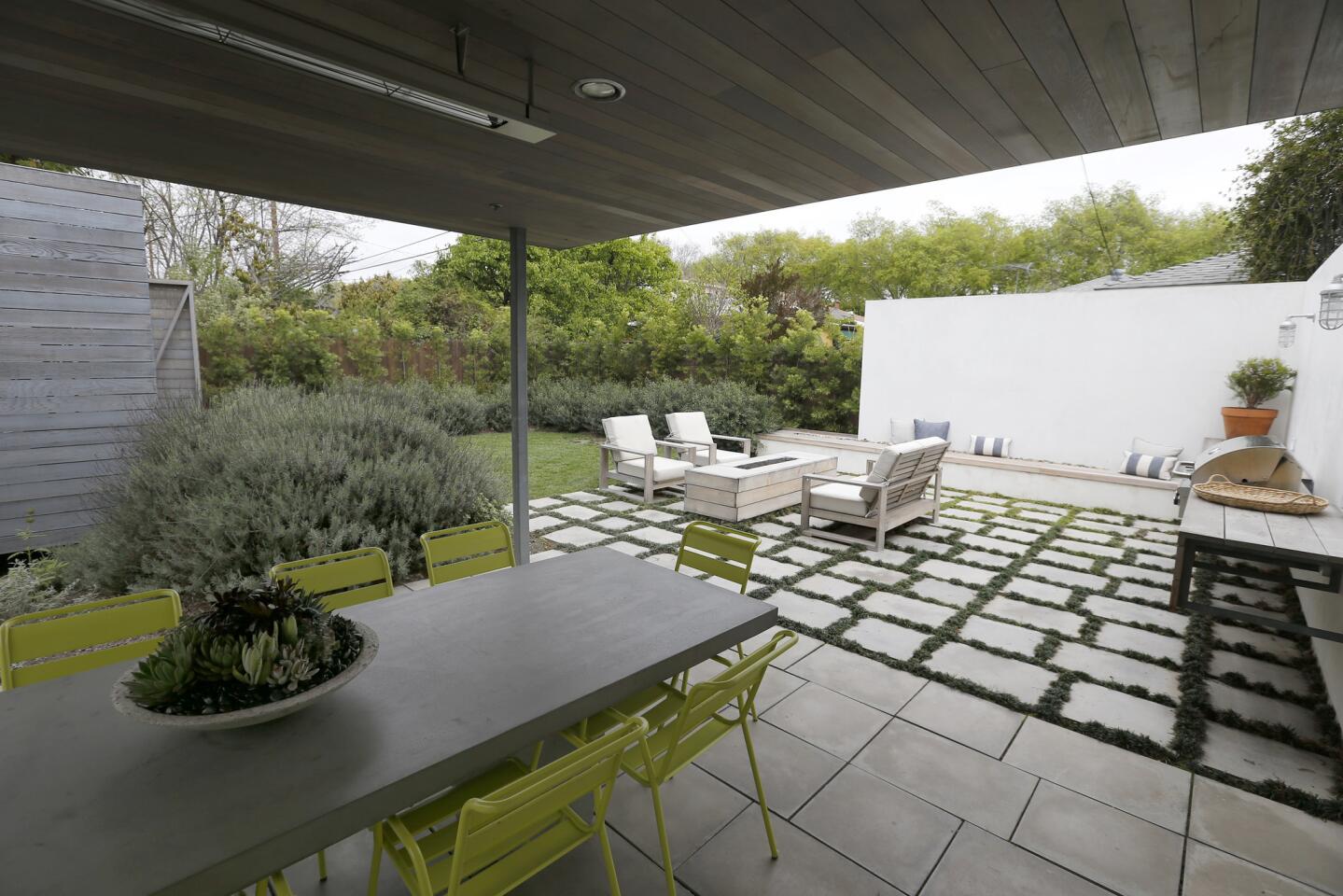
The covered outdoor dining area abuts a grill and an outdoor lounge with fire pit.
(Allen J. Schaben / Los Angeles Times)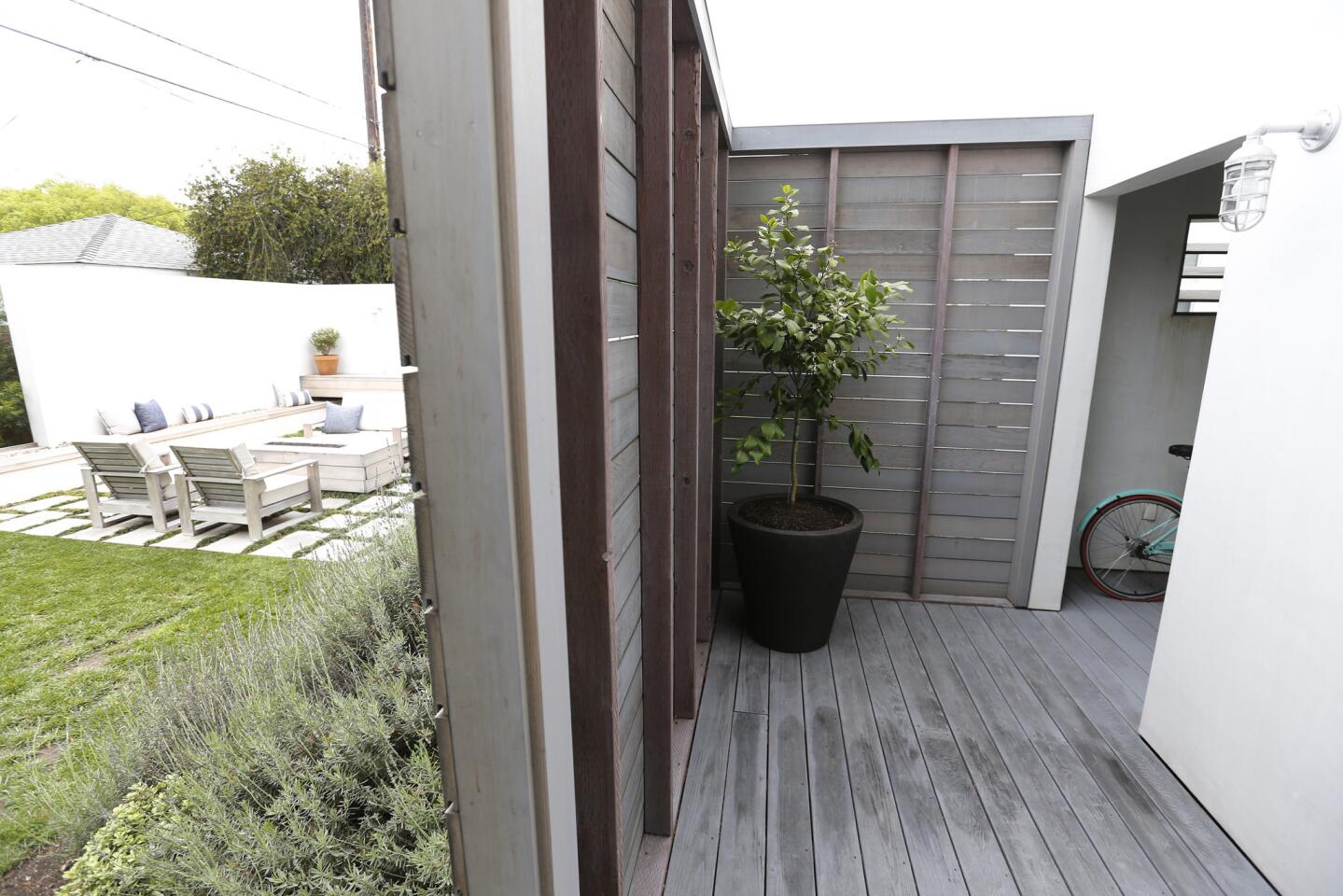
The deck off of the master bedroom.
(Allen J. Schaben / Los Angeles Times)Advertisement
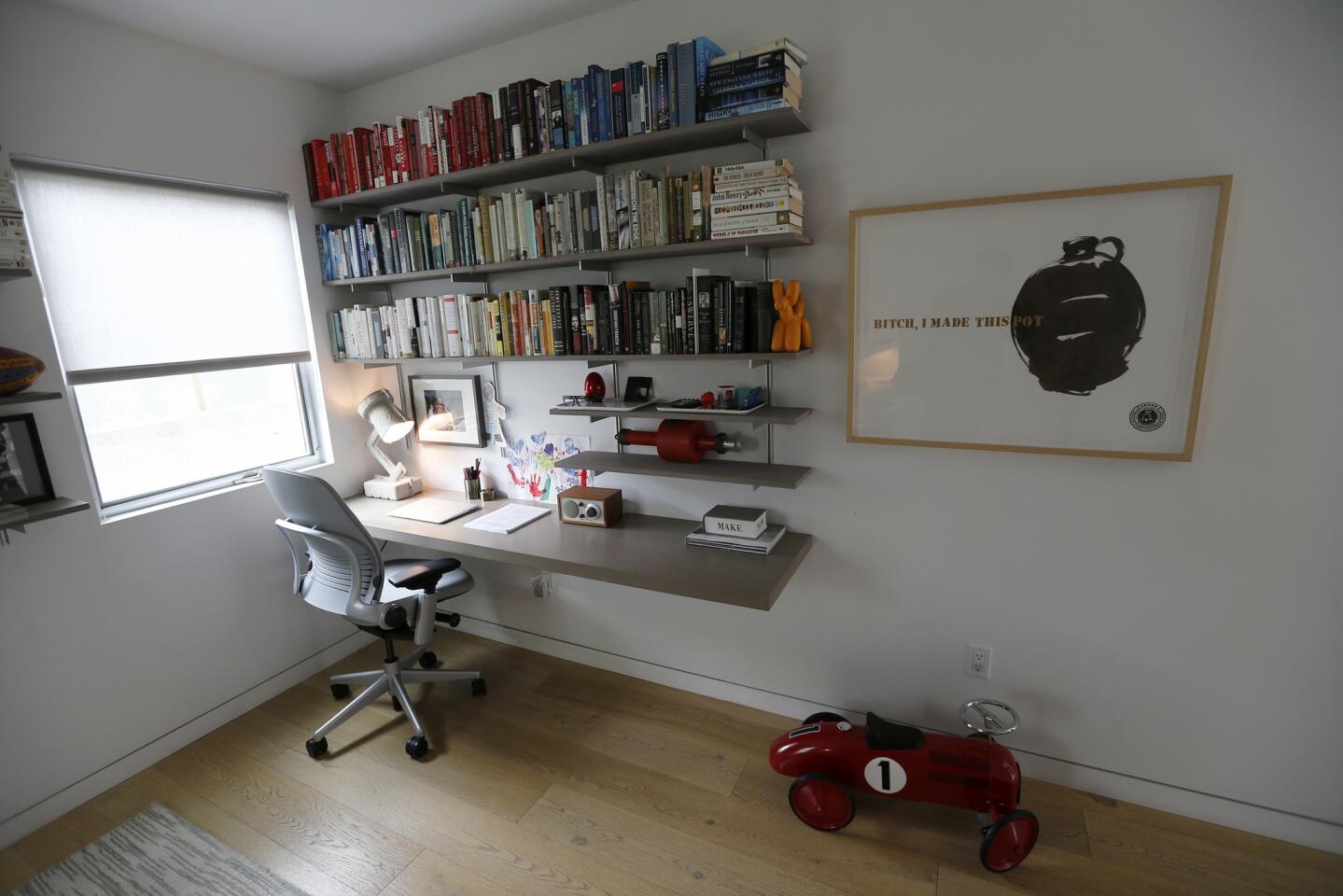
The home office is clean and spare.
(Allen J. Schaben / Los Angeles Times)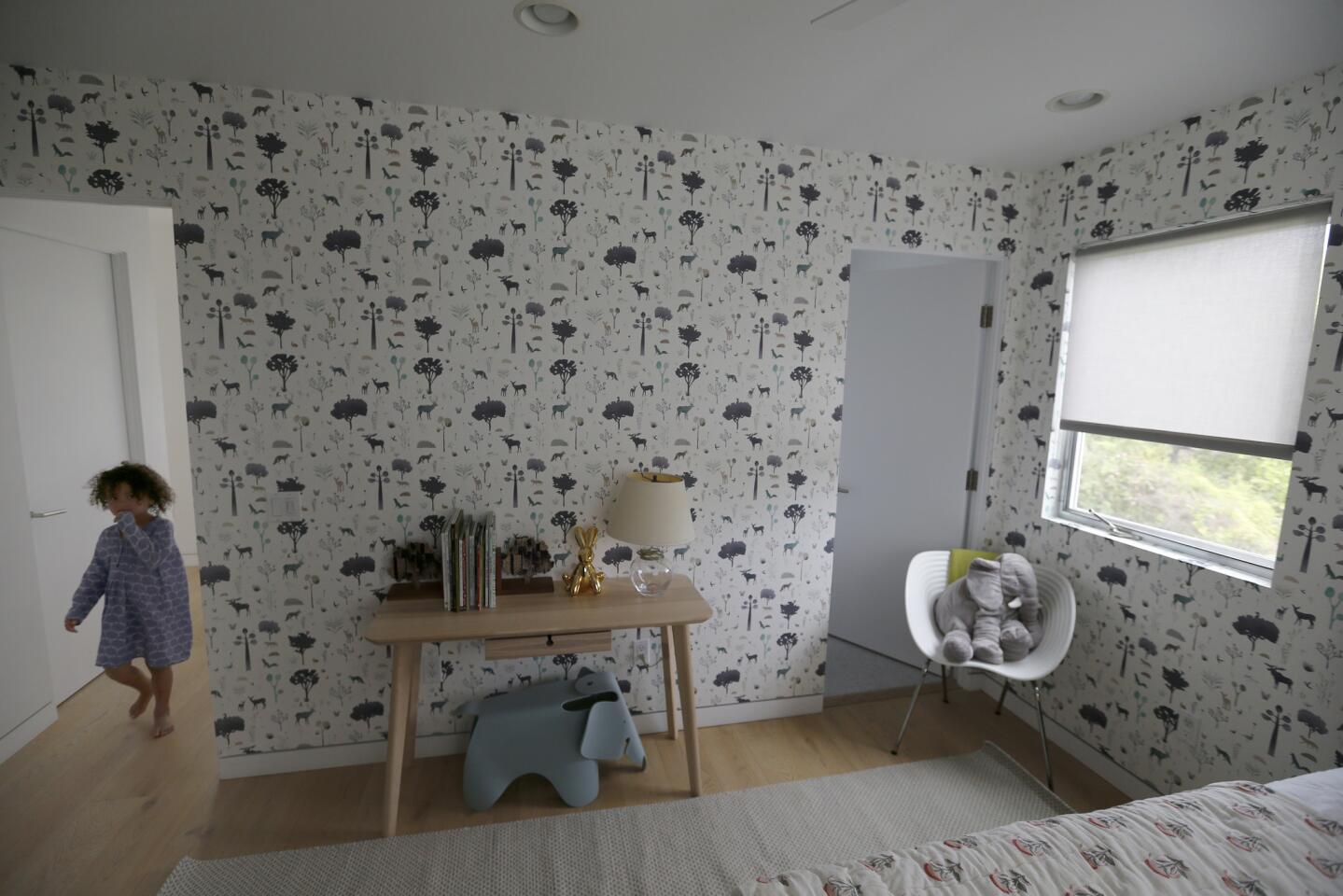
Hadley Wilborn’s bedroom feaures delicate “House of Nature” wallpaper by Polish artist Katarzyna Surman.
(Allen J. Schaben / Los Angeles Times)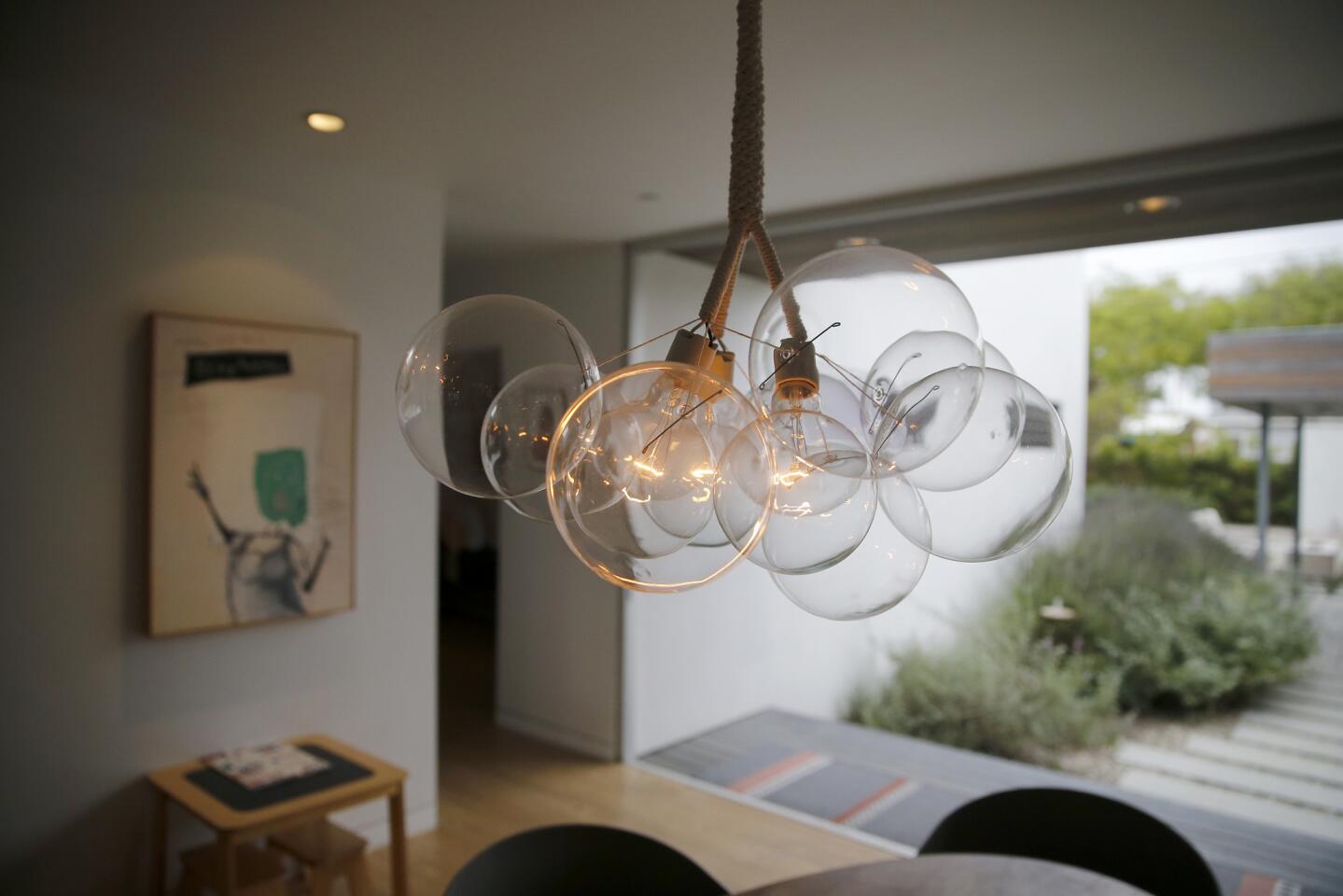
A glass pendant by Jean Pelle in the dining room.
(Allen J. Schaben / Los Angeles Times)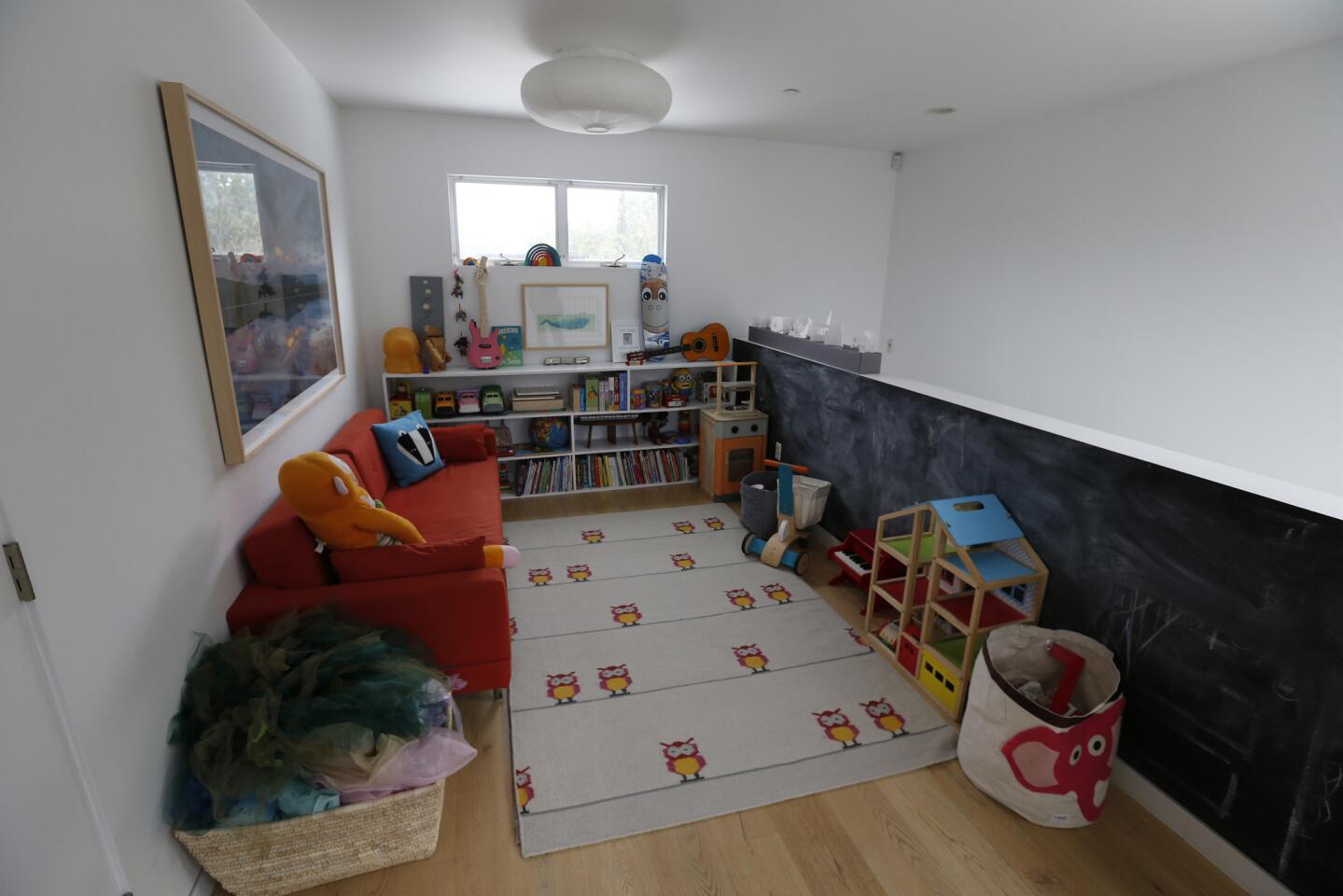
The open playroom at the top of the stairs allows the Wilborn girls a place to play while being within earshot of their parents. The room will become a study area when the girls are older.
(Allen J. Schaben / Los Angeles Times)Advertisement
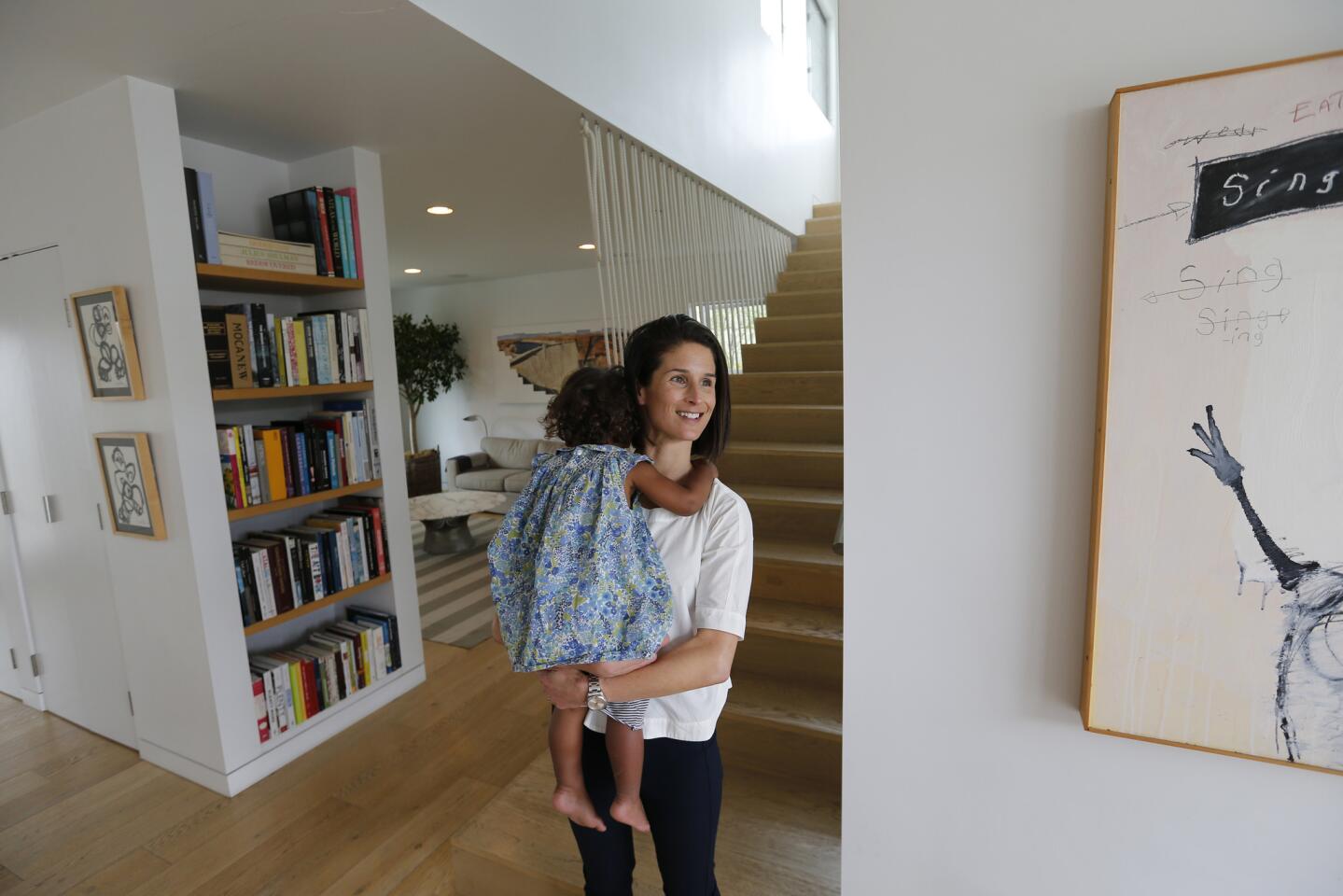
Gerun Riley and daughter Lake in the Culver City house her brother designed and built for her family.
(Allen J. Schaben / Los Angeles Times)