Pershing Square through the years
- Share via
Pershing Square, one of L.A.’s oldest public spaces, was remade to make room for a parking garage underneath it in the 1950s and most recently redesigned in 1994 by Mexican architect Ricardo Legorreta and landscape architect Laurie Olin. Along with bright color and a good deal of hardscape, their design added walls and towers to the existing parking ramps along the perimeter, redoubling the sense that the park is cut off from the life of the surrounding city.
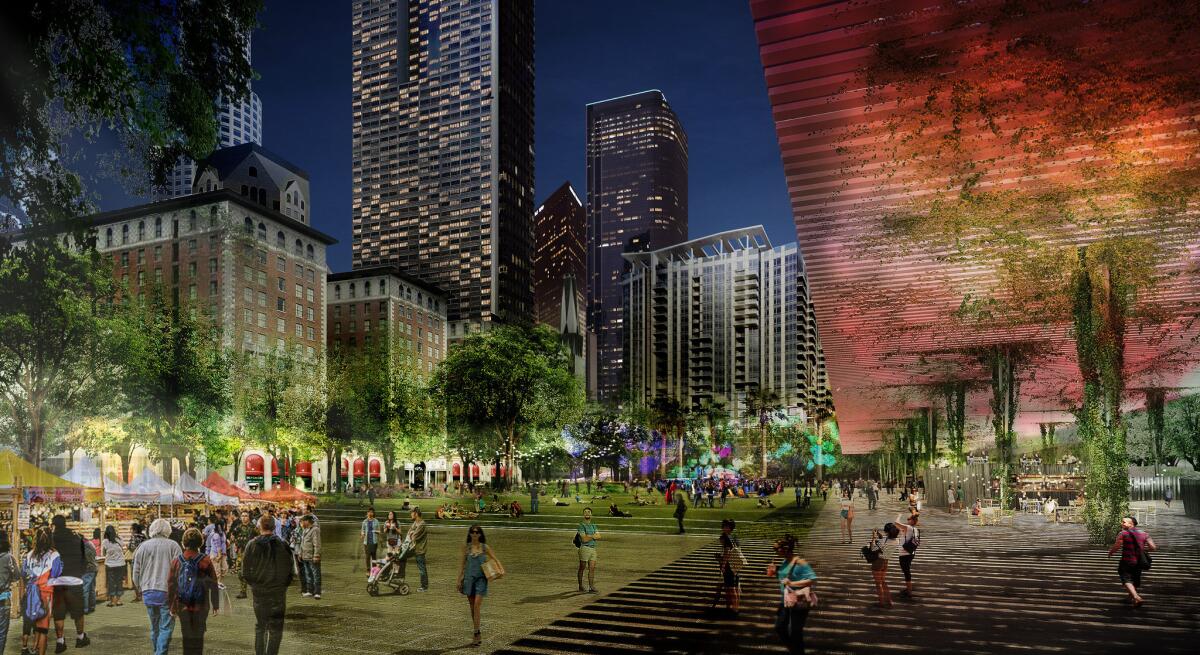
A rendering of a proposal for Pershing Square by French landscape firm Agence Ter, which won a design competition to remake the space in downtown Los Angeles.
A rendering of a proposal for Pershing Square by French landscape firm Agence Ter, which won a design competition to remake the space in downtown Los Angeles. (Pershing Square Renew)
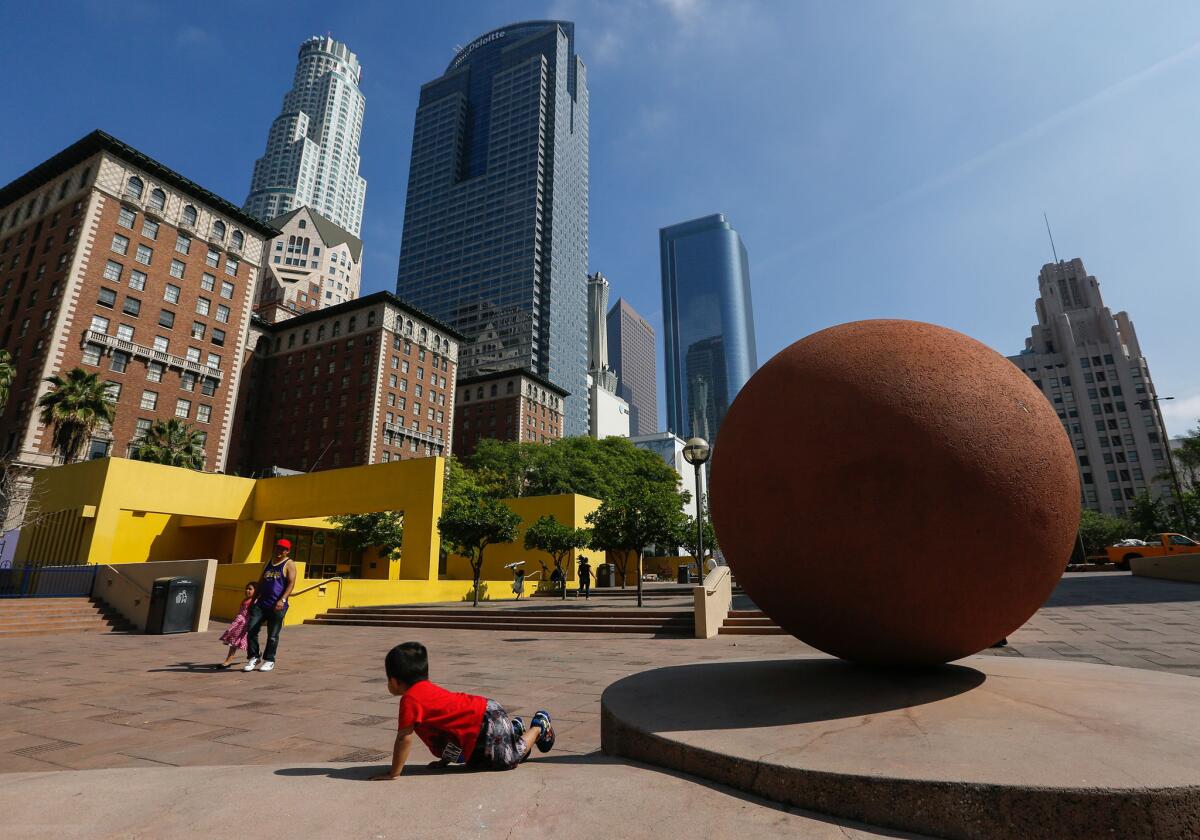
L.A. Councilmember Jose Huizar announced Thursday that a team led by French landscape architecture firm Agence Ter has won a design competition to remake Pershing Square, shown last month.
L.A. Councilmember Jose Huizar announced Thursday that a team led by French landscape architecture firm Agence Ter has won a design competition to remake Pershing Square, shown last month. Mark Boster / Los Angeles Times
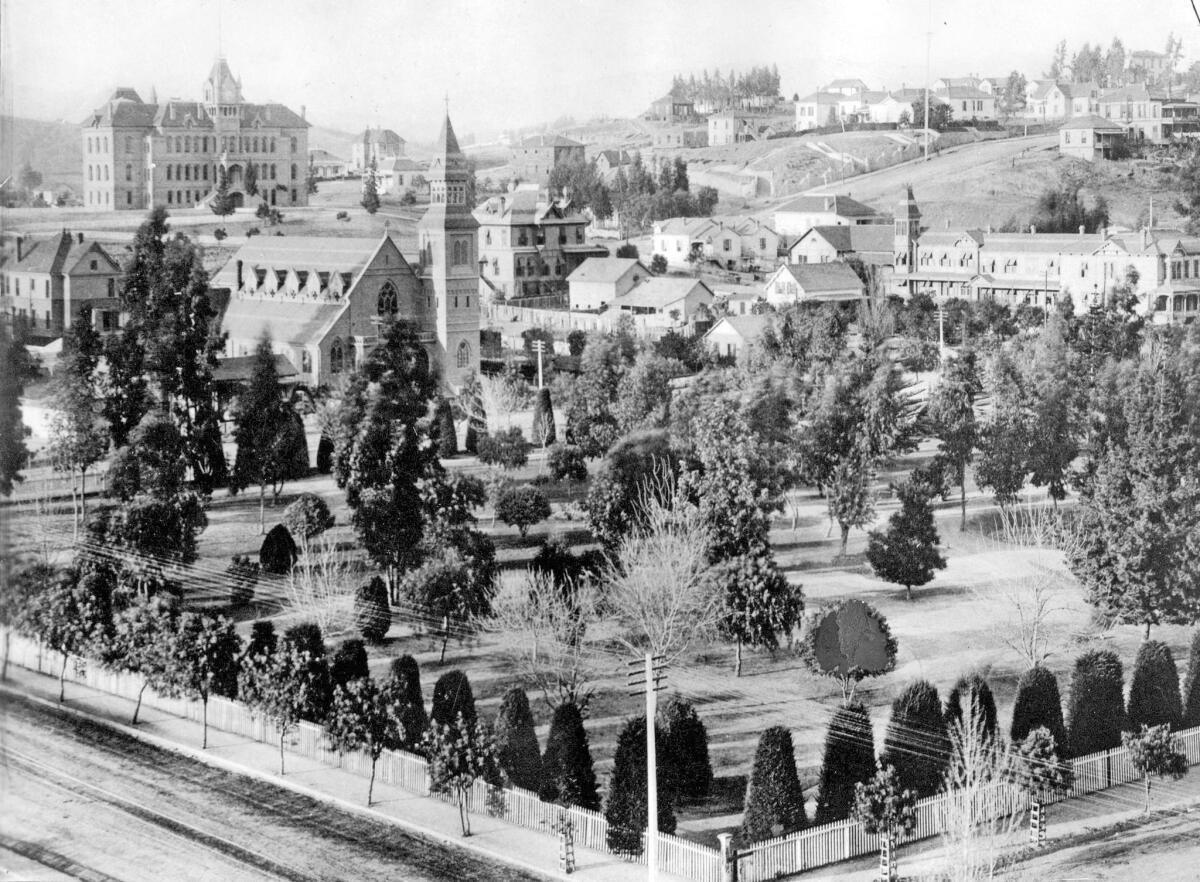
One of Los Angeles’ oldest public spaces, Pershing Square, then known as Central Park, is shown in 1885. The view is northwest from Sixth and Hill streets with the old Normal School building in the background left. In the left center is St. Paul’s Church, which was torn down to make way for the Biltmore Hotel.
One of Los Angeles' oldest public spaces, Pershing Square, then known as Central Park, is shown in 1885. The view is northwest from Sixth and Hill streets with the old Normal School building in the background left. In the left center is St. Paul's Church, which was torn down to make way for the Biltmore Hotel. (Padilla Company)
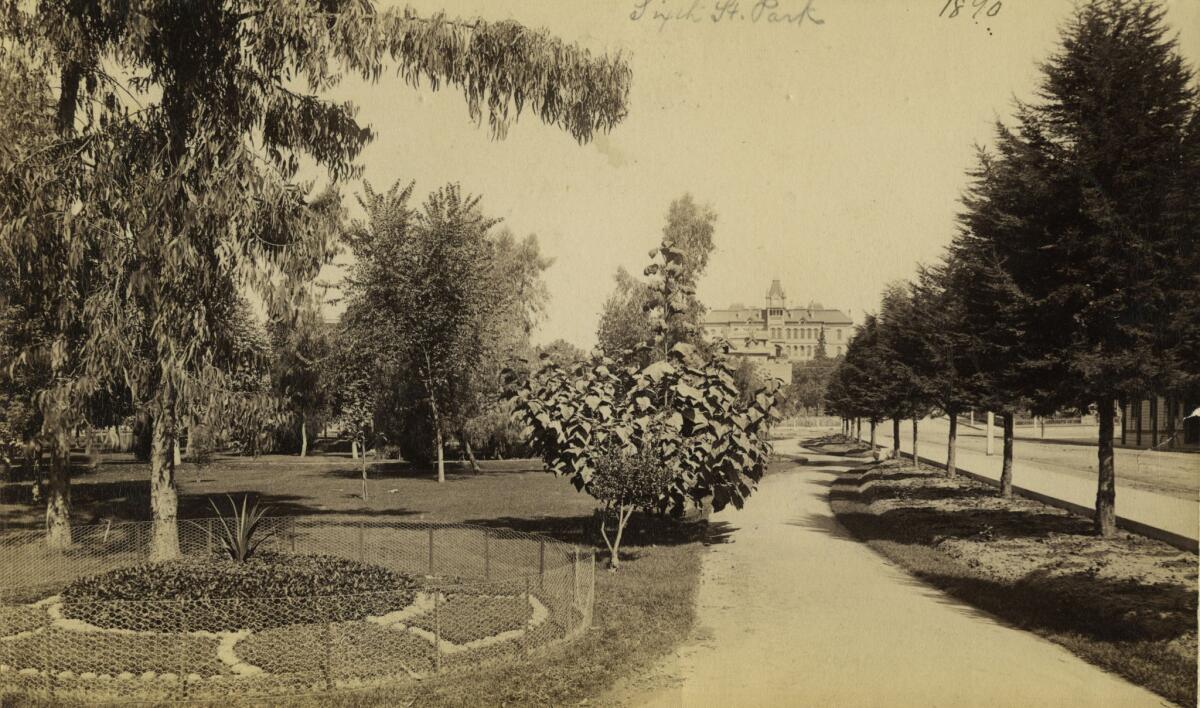
Pershing Square in 1890,when it was known as Central Park. The Normal School is in the background.
Pershing Square in 1890,when it was known as Central Park. The Normal School is in the background. (Los Angeles Times)
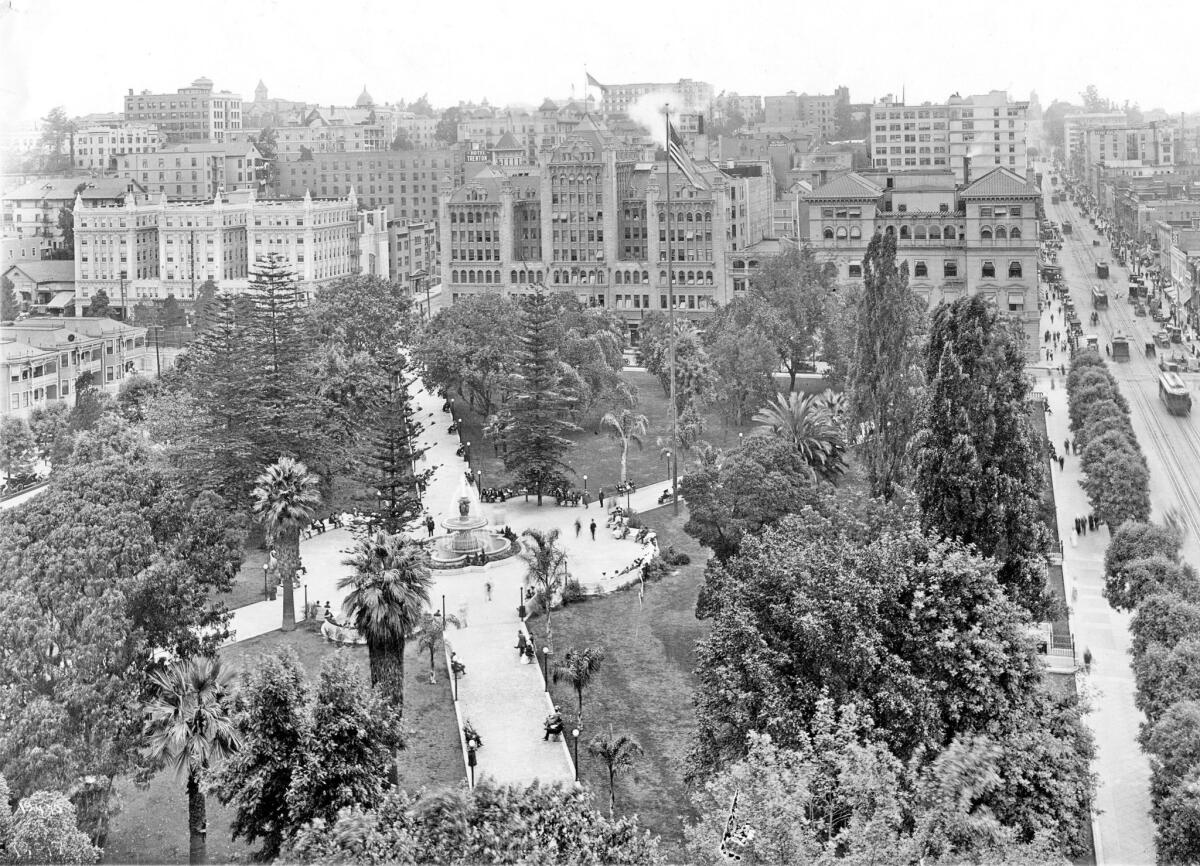
Shown is a northerly view of the public space that was officially designated Pershing Square in 1918.
Shown is a northerly view of the public space that was officially designated Pershing Square in 1918. (Los Angeles Times)
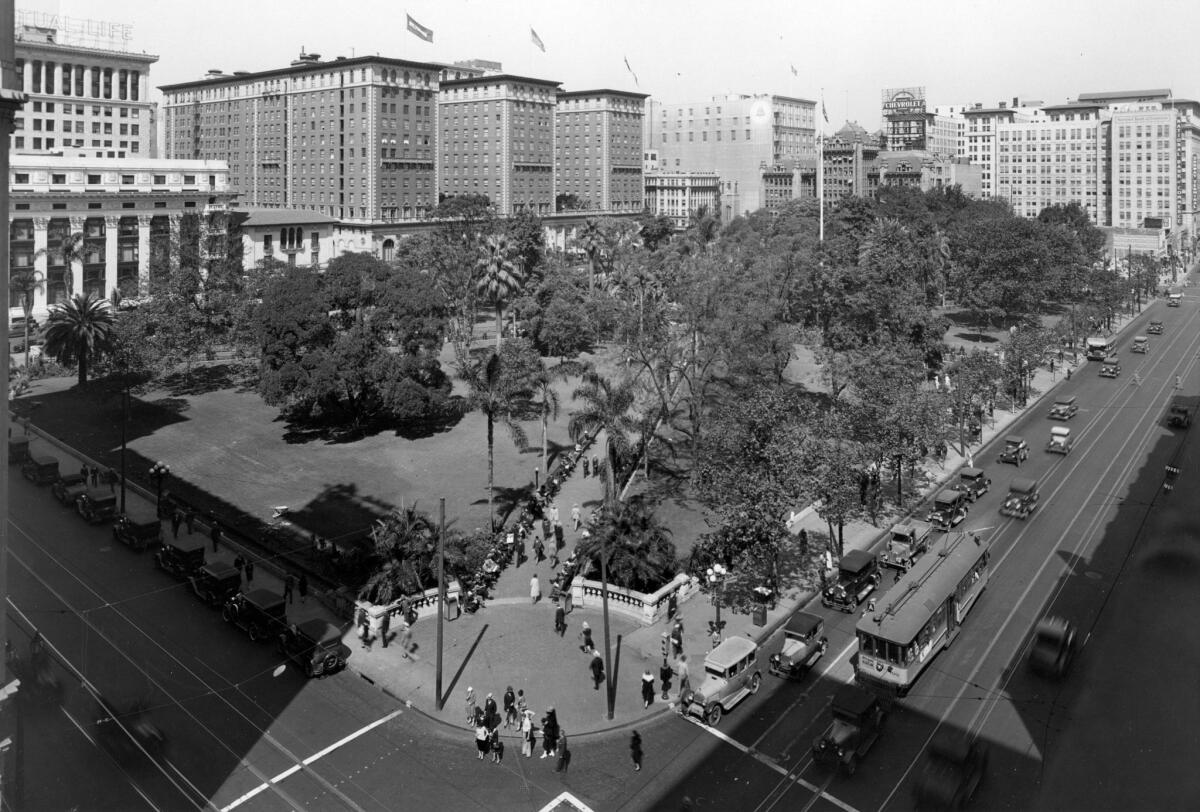
A northwest view of Pershing Square in an undated photo. The Biltmore Hotel is at left, with the Philharmonic Auditorium in the background.
A northwest view of Pershing Square in an undated photo. The Biltmore Hotel is at left, with the Philharmonic Auditorium in the background. (Los Angeles Times)
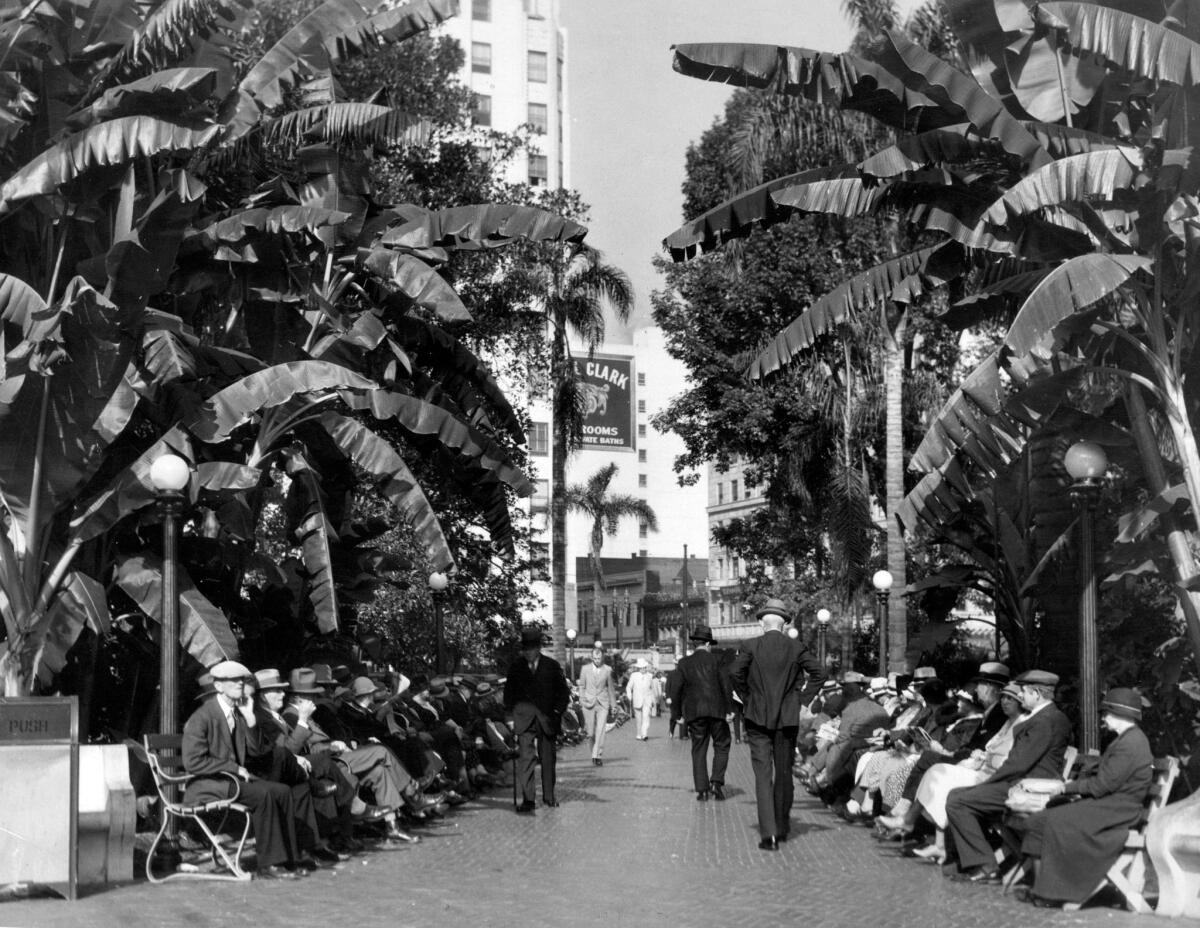
Pershing Square, named for World War I Gen. John J. Pershing, is shown in the 1920s.
Pershing Square, named for World War I Gen. John J. Pershing, is shown in the 1920s. (Los Angeles Times)
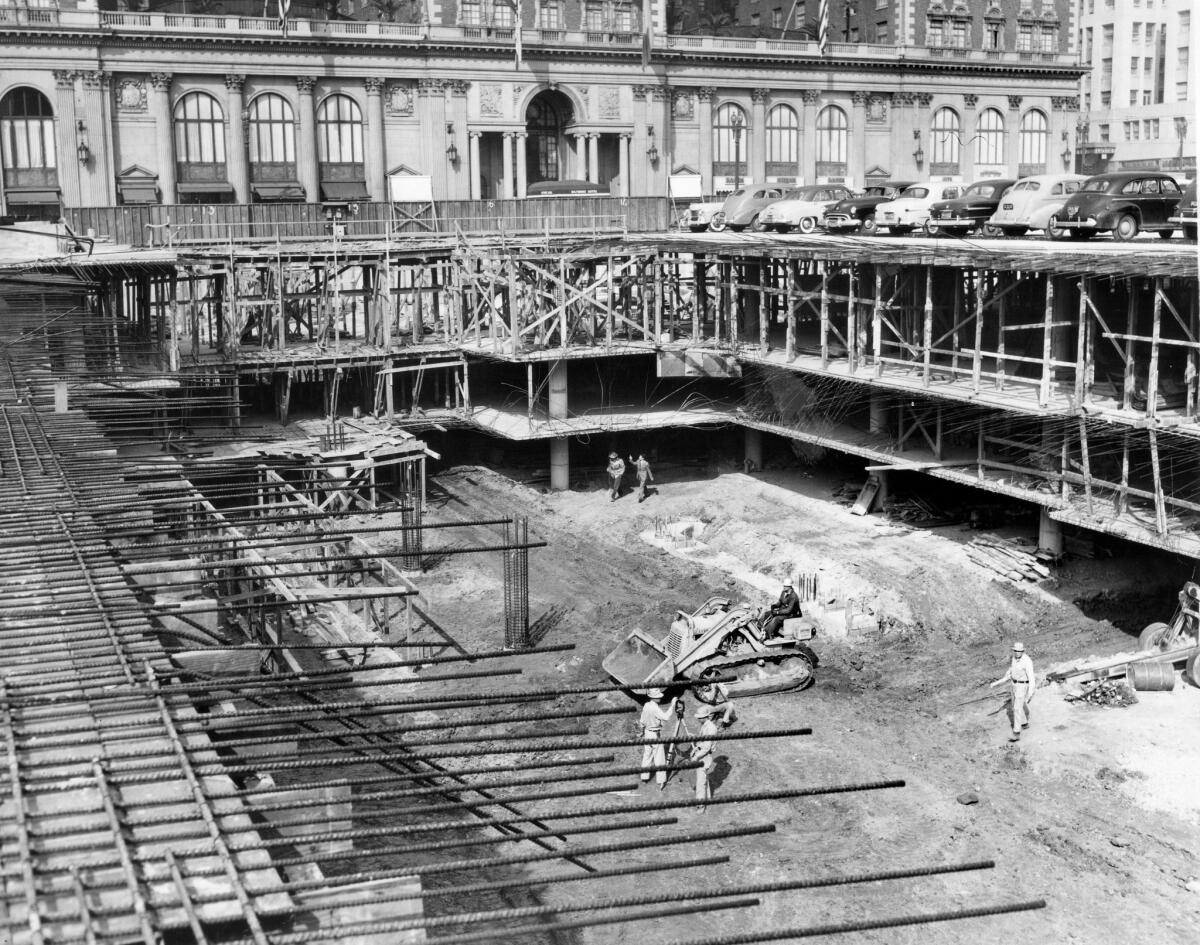
Construction of the underground parking garage at Pershing Square continues on Feb. 1, 1952. In the background is the Biltmore Hotel.
Construction of the underground parking garage at Pershing Square continues on Feb. 1, 1952. In the background is the Biltmore Hotel.(Paul Calvert / Los Angeles Times)
(Los Angeles Times)
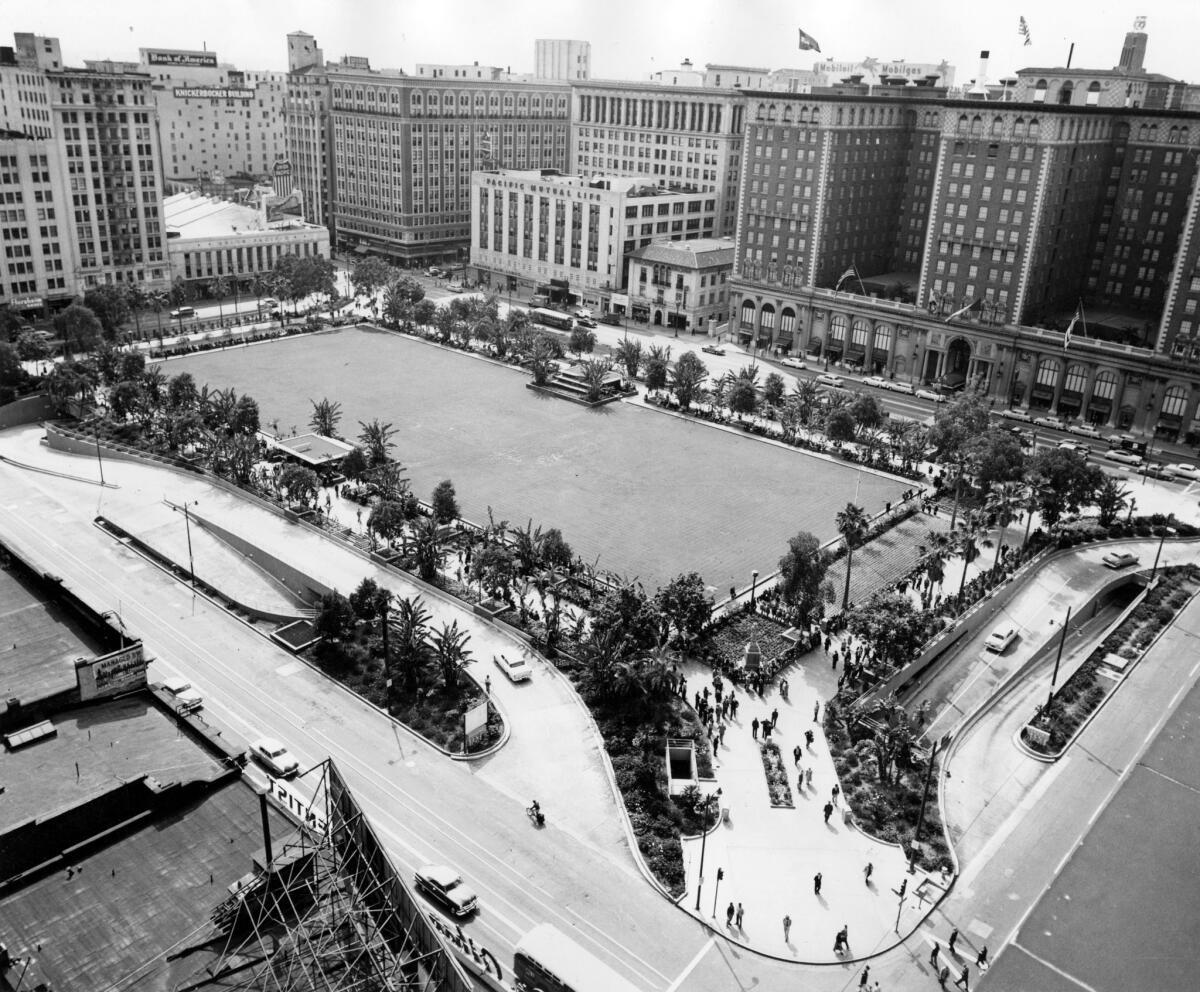
Pershing Square in October 1954.
Pershing Square in October 1954. (Los Angeles Times)
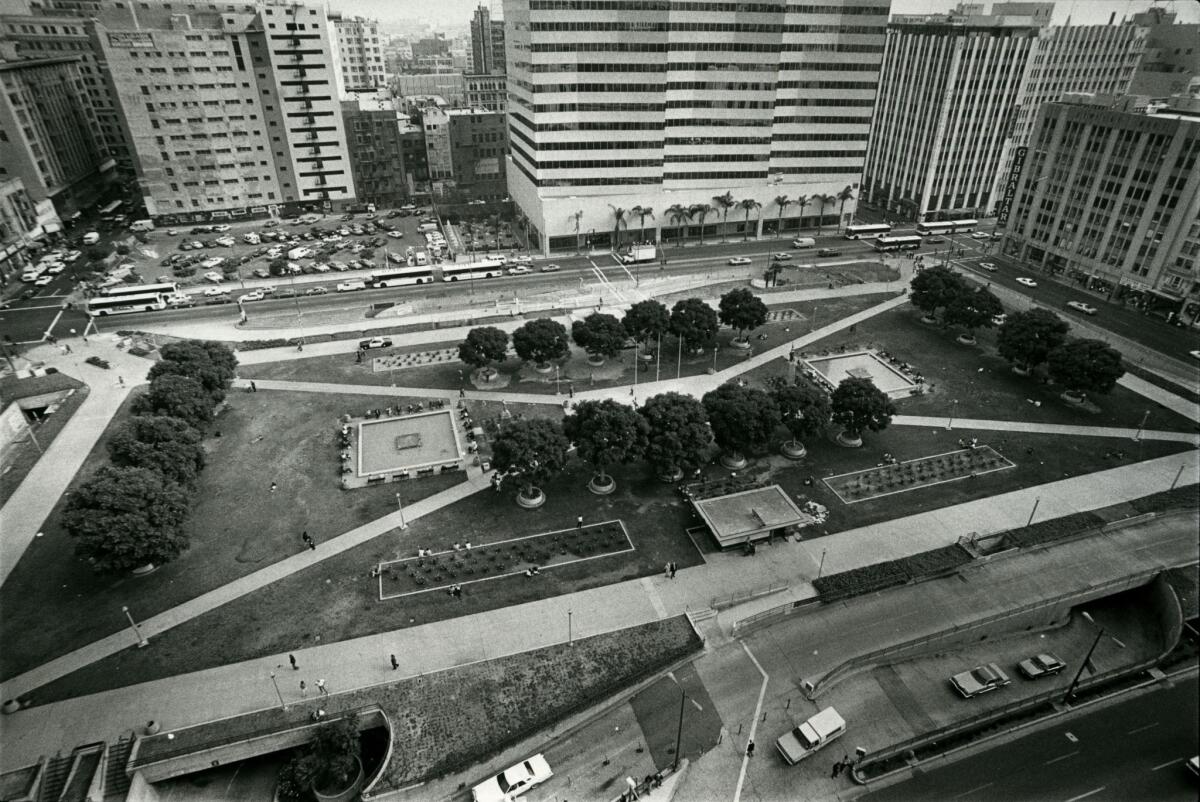
Pershing Square photographed from the roof of the Biltmore Hotel in 1984.
Pershing Square photographed from the roof of the Biltmore Hotel in 1984.(Ian DrydenLos Angeles Times)
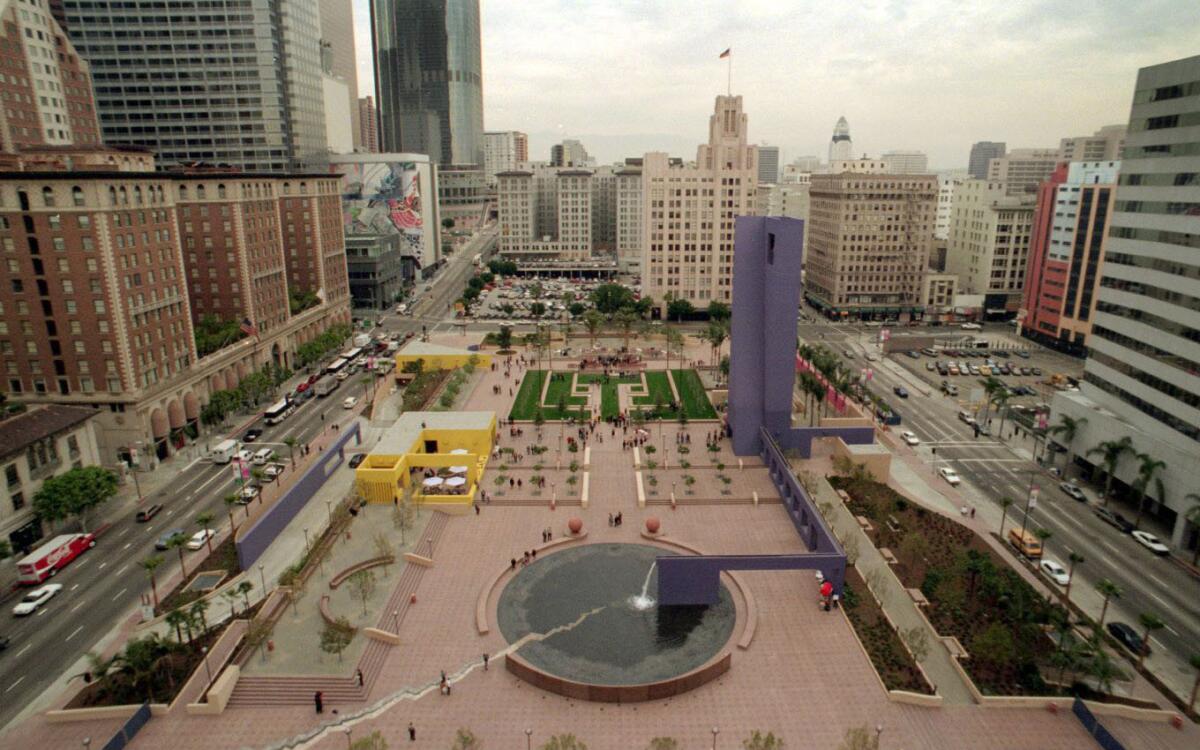
Pershing Square was most recently redesigned in 1994 by Mexican architect Ricardo Legorreta and landscape architect Laurie Olin. Along with bright color and a good deal of hardscape, their design added walls and towers to the existing parking ramps along the perimeter.
(Al Seib / Los Angeles Times)

Pershing Square in October 1954.
Pershing Square was most recently redesigned in 1994 by Mexican architect Ricardo Legorreta and landscape architect Laurie Olin. Along with bright color and a good deal of hardscape, their design added walls and towers to the existing parking ramps along the perimeter. (Los Angeles Times)
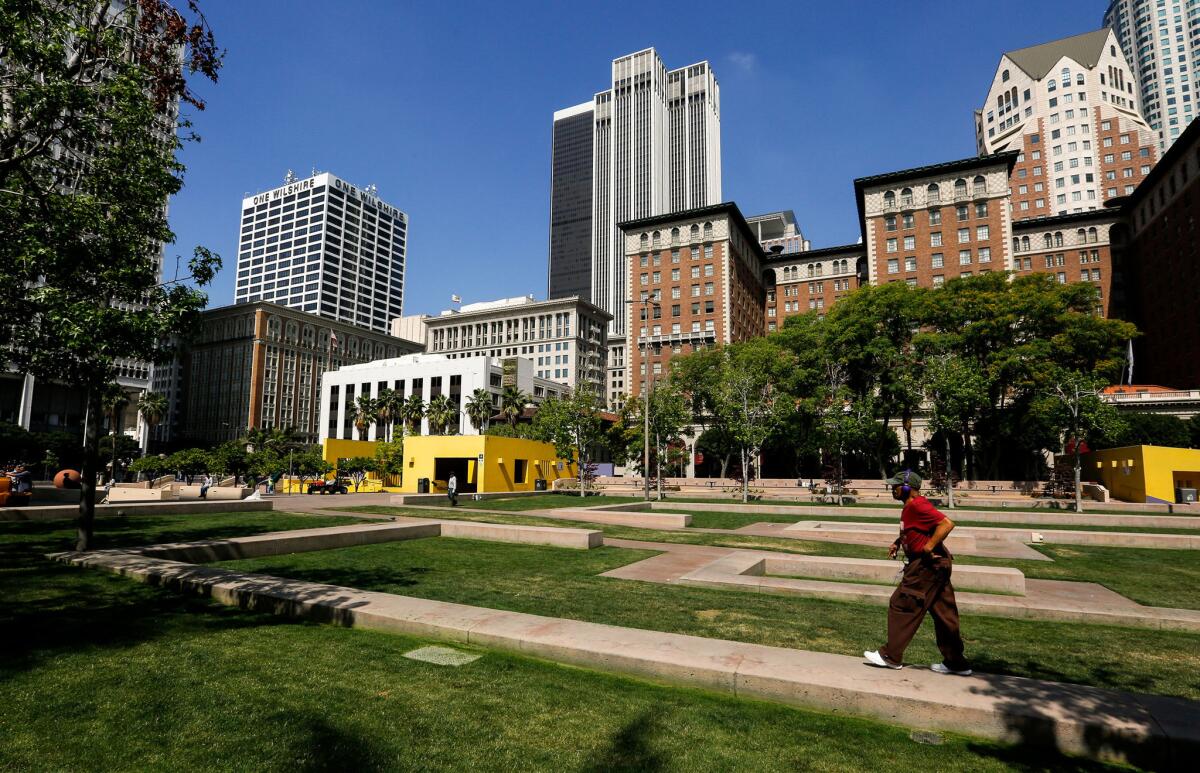
The winning proposal to redesign Pershing Square calls for the walls, ramps and other barriers that line the edges of the park to be cleared away.
The winning proposal to redesign Pershing Square calls for the walls, ramps and other barriers that line the edges of the park to be cleared away.(Los Angeles Times)