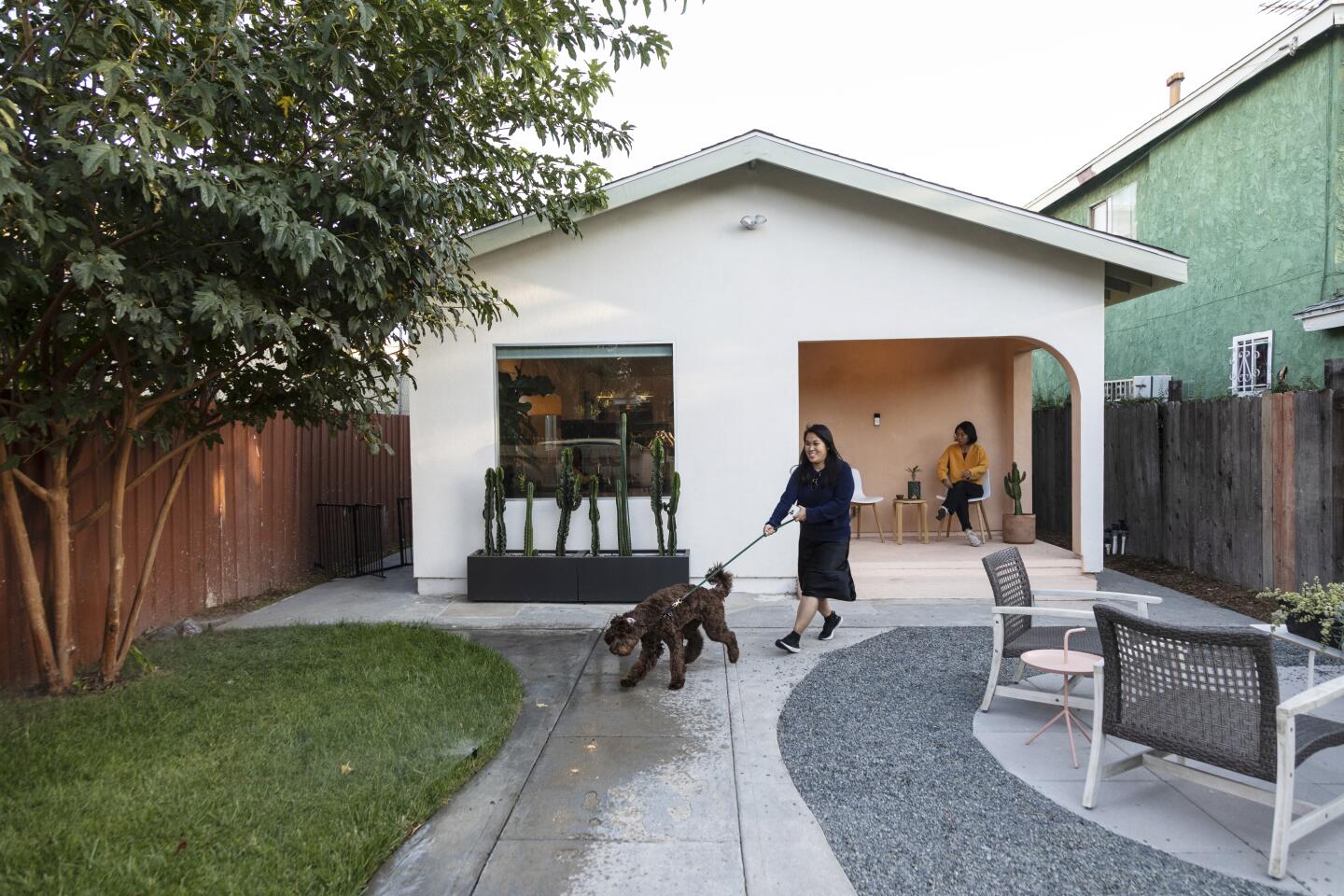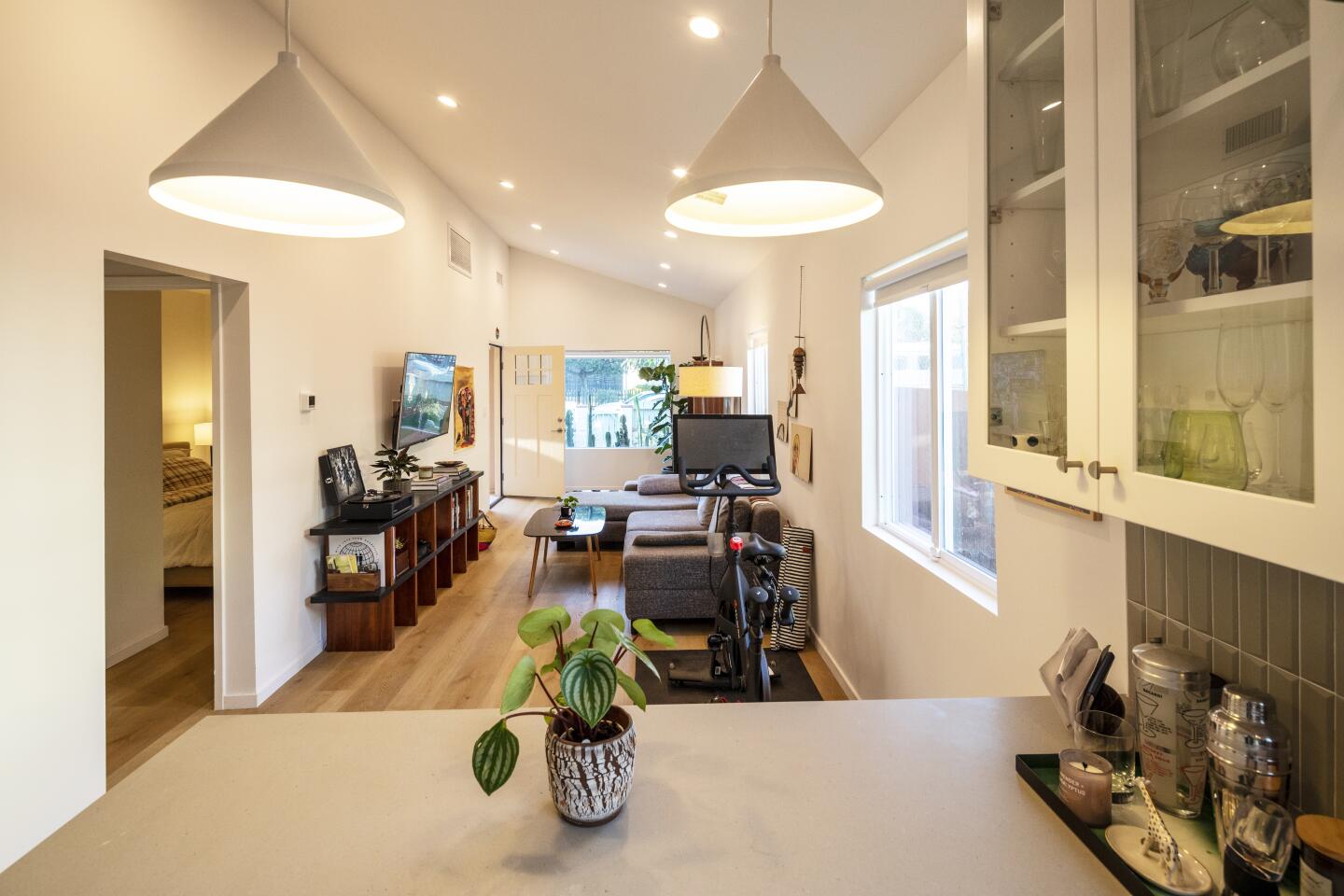
A view of the living room of the ADU rental, with the bedroom at left, seen from the kitchen. (Ricardo DeAratanha / Los Angeles Times)
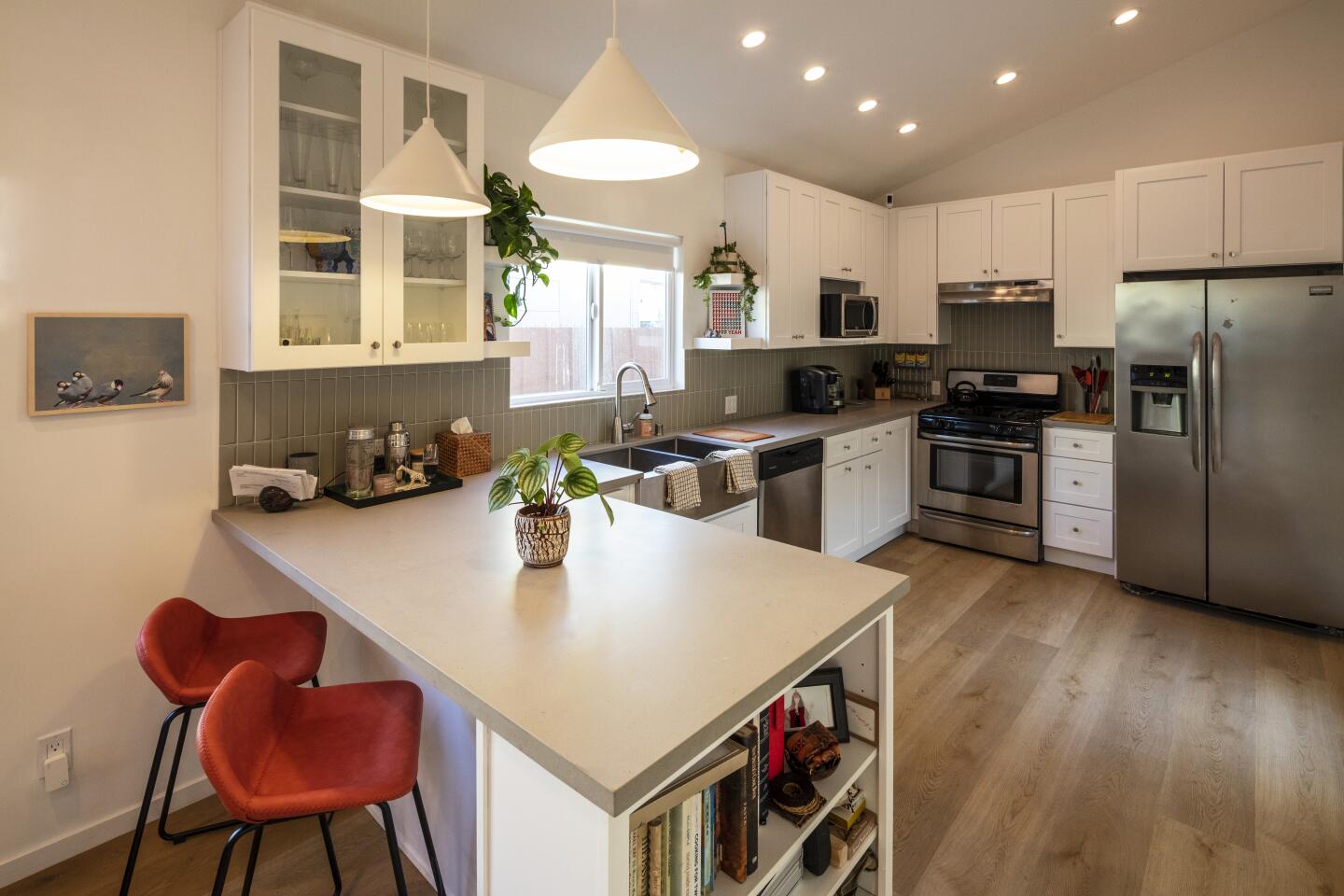
The kitchen of the ADU rental. (Ricardo DeAratanha / Los Angeles Times)
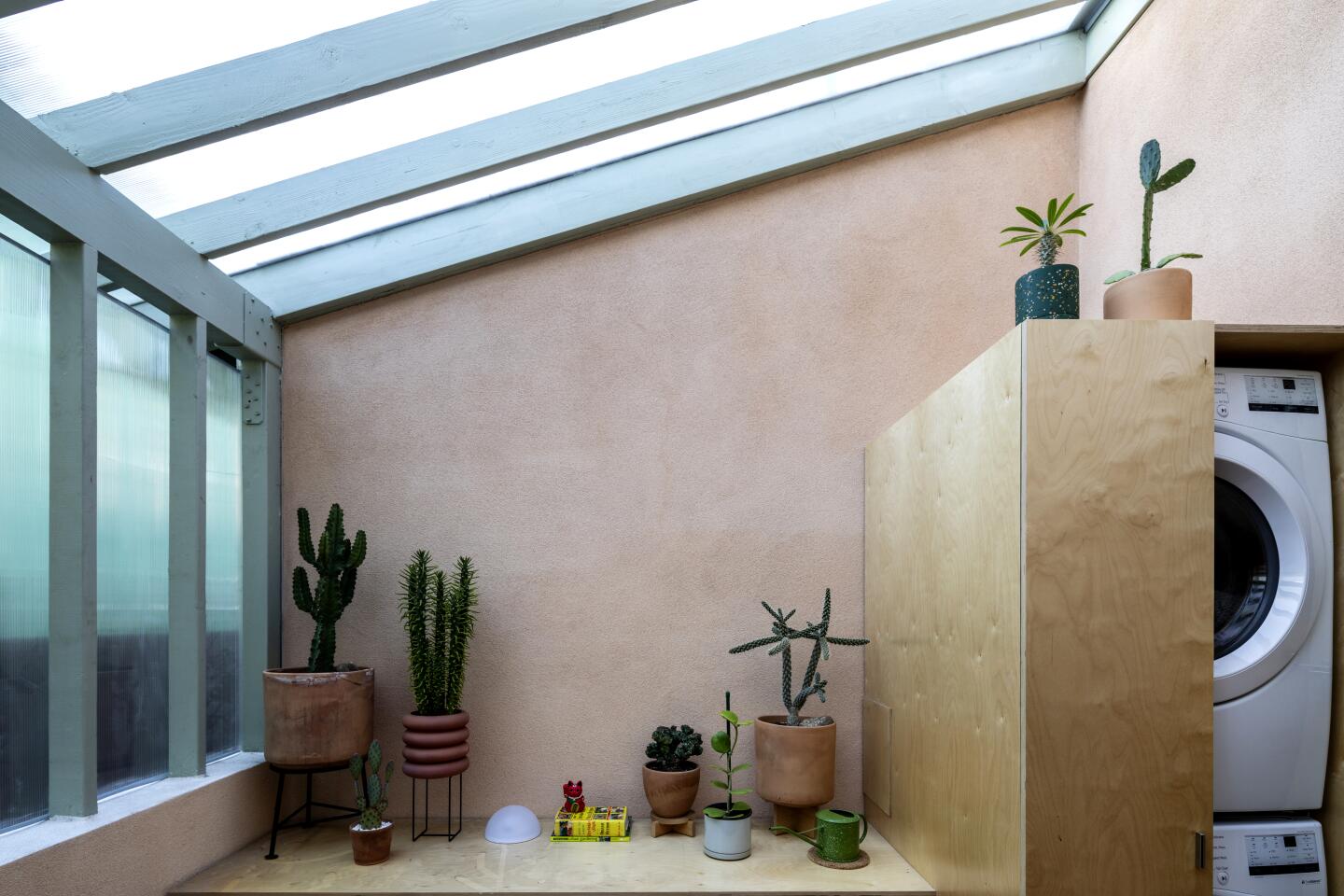
In the ADU, the semi-enclosed sunroom can be used as a greenhouse, laundry room or storage space. (Ricardo DeAratanha / Los Angeles Times)
Advertisement
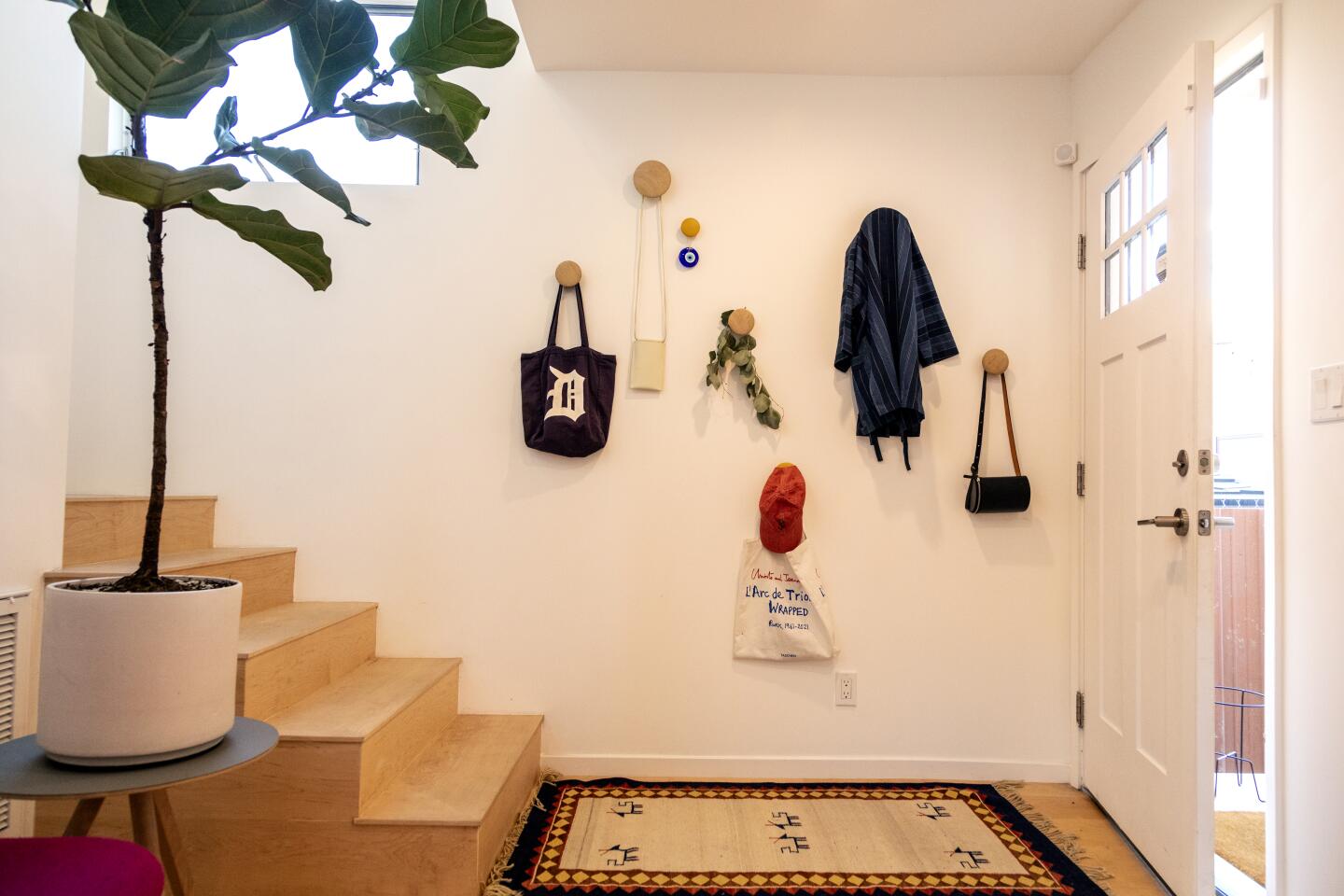
Hooks installed inside the entryway of the main house serve as a coat rack. (Ricardo DeAratanha / Los Angeles Times)

The master bedroom and bathroom of the main house. Behind the full-length mirrors: a walk-in closet. (Ricardo DeAratanha / Los Angeles Times)
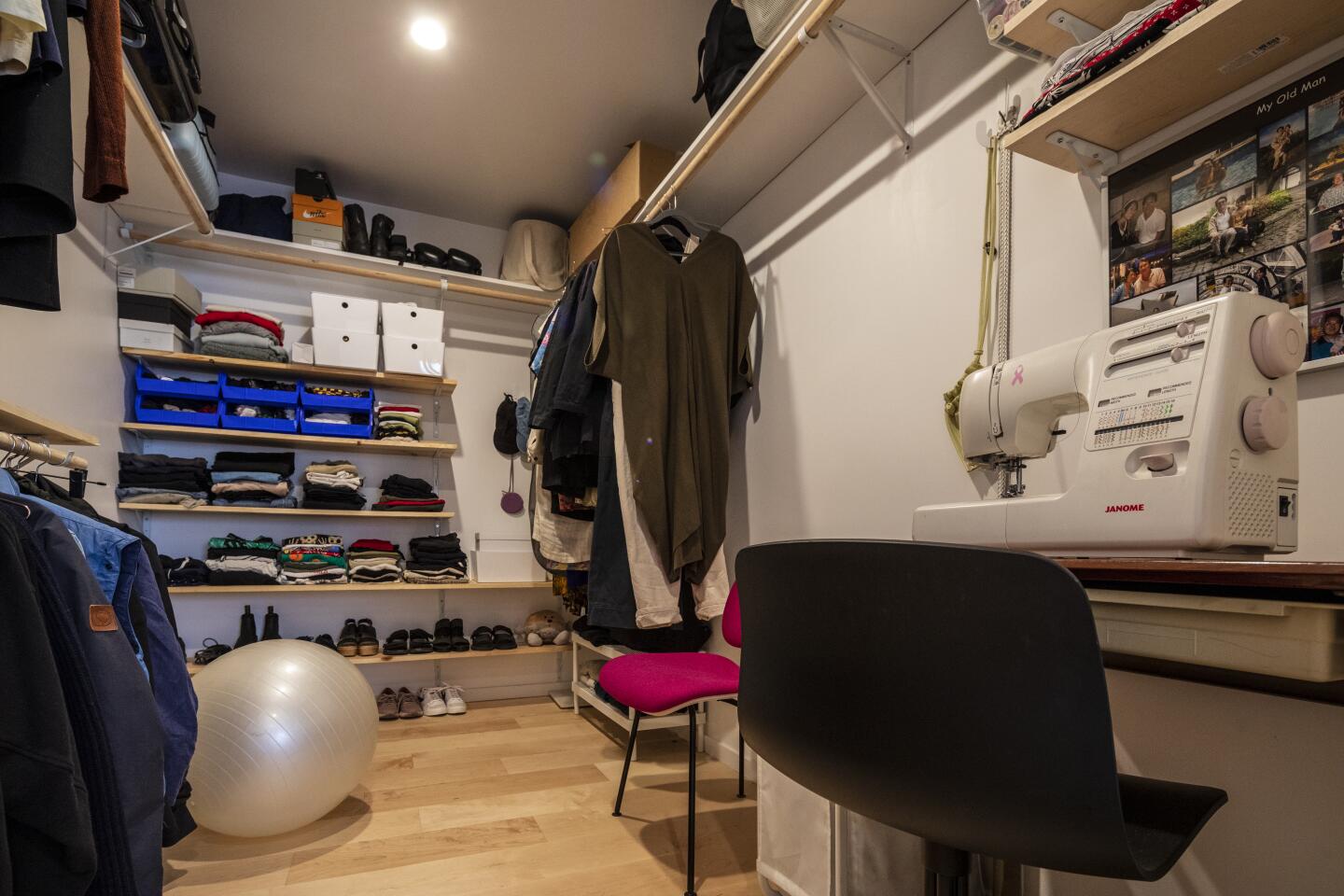
Because space was limited, the architects designed walk-in closets in both the ADU and the main house. (Ricardo DeAratanha / Los Angeles Times)

The staircase was designed to be a room of its own. (Ricardo DeAratanha / Los Angeles Times)
Advertisement
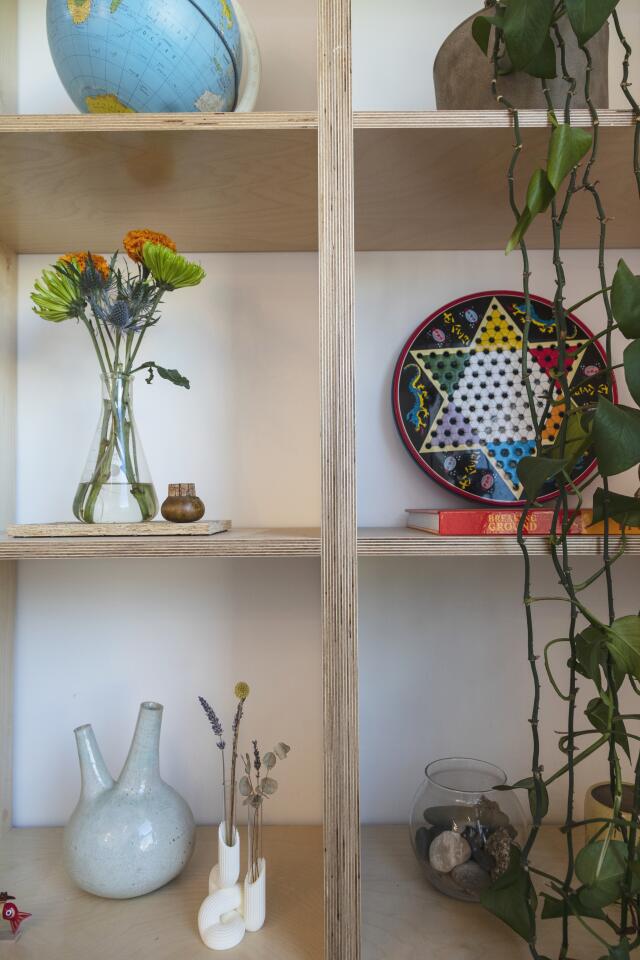
The plywood bookcase installed inside the staircase was designed to play off the exposed rafters of the main house. (Ricardo DeAratanha / Los Angeles Times)
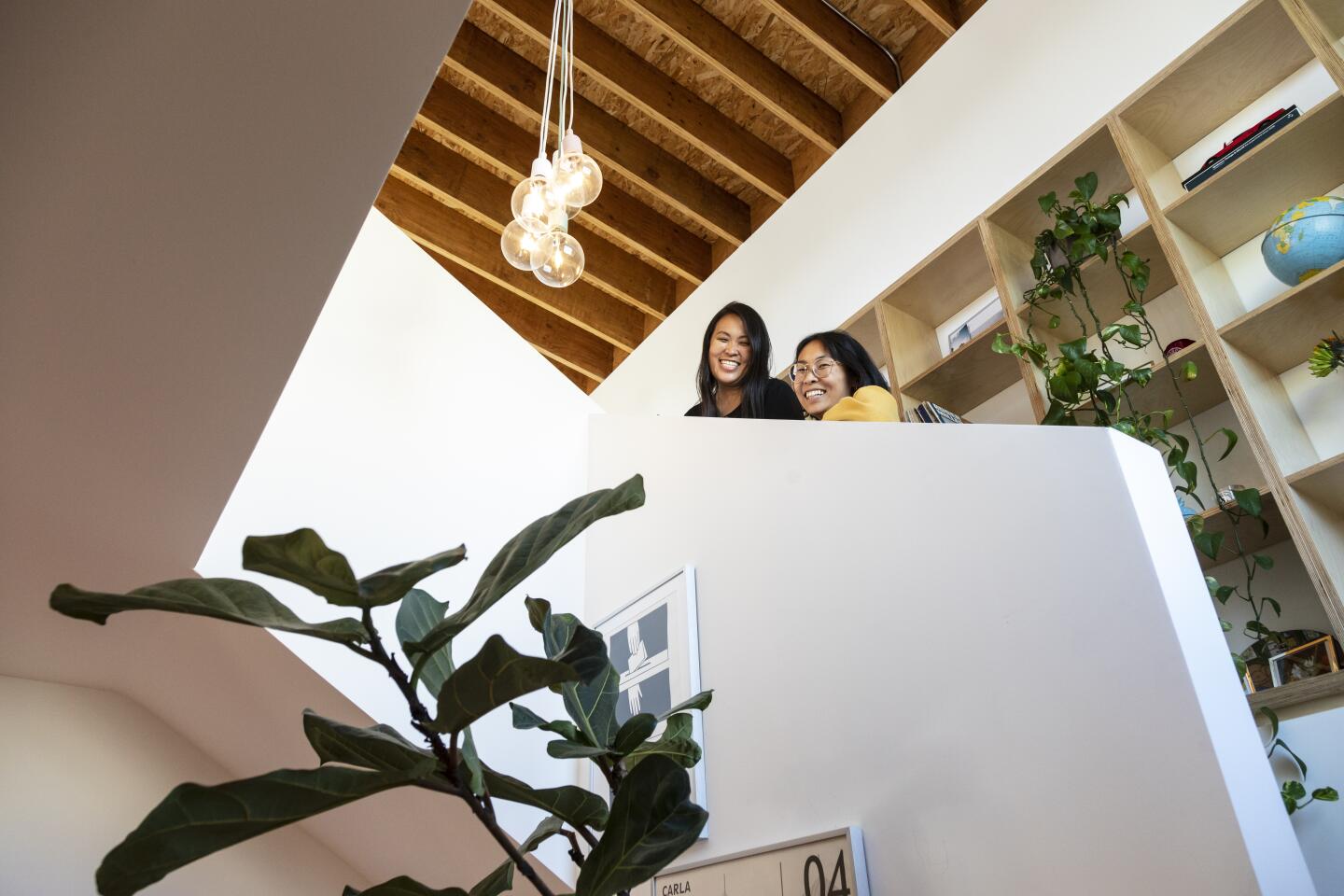
Architects and sisters Melissa and Amanda Shin, on the staircase of the main house. (Ricardo DeAratanha / Los Angeles Times)
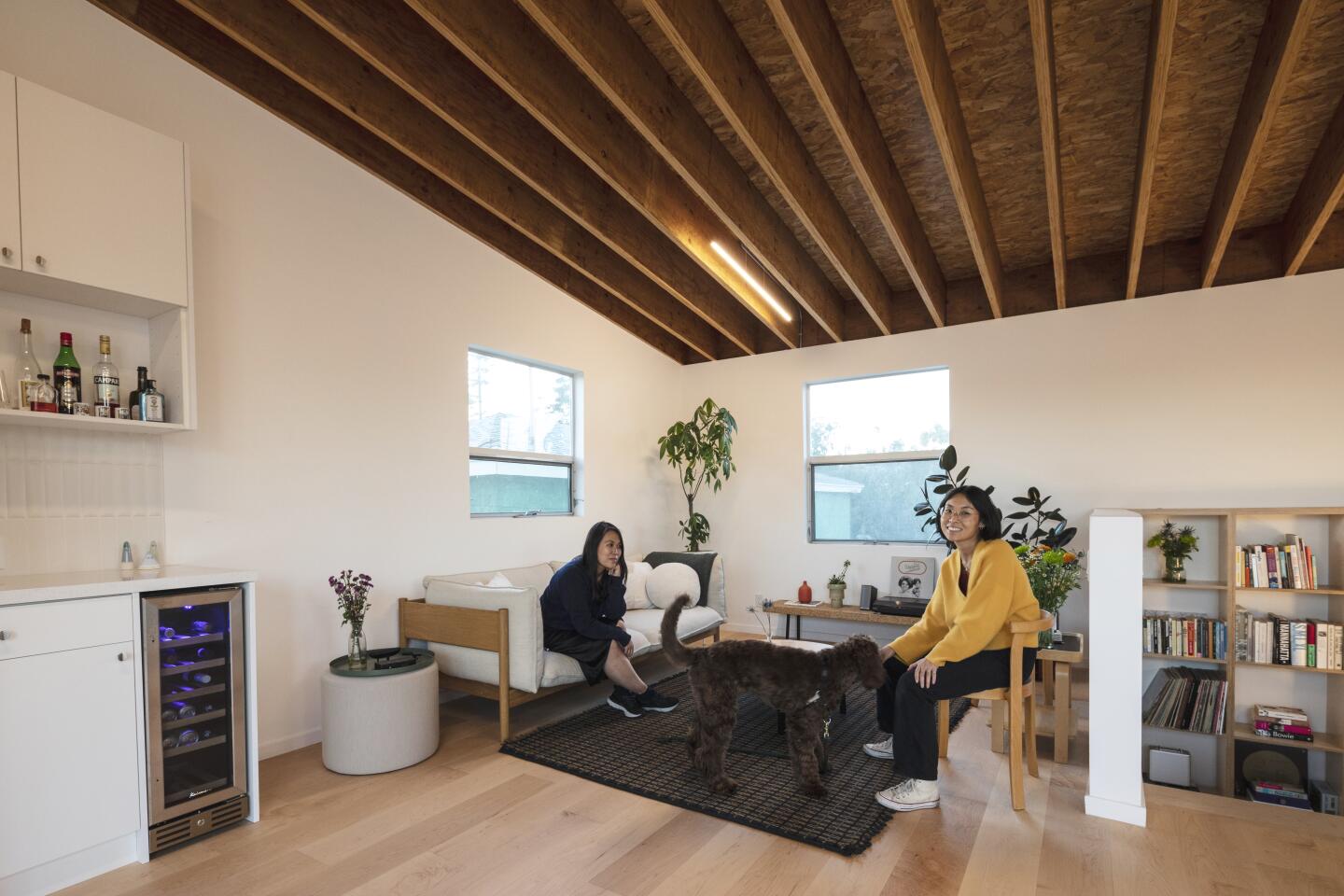
Architects Melissa Shin and Amanda Shin, seated in the living room of Amanda’s house. (Ricardo DeAratanha / Los Angeles Times)
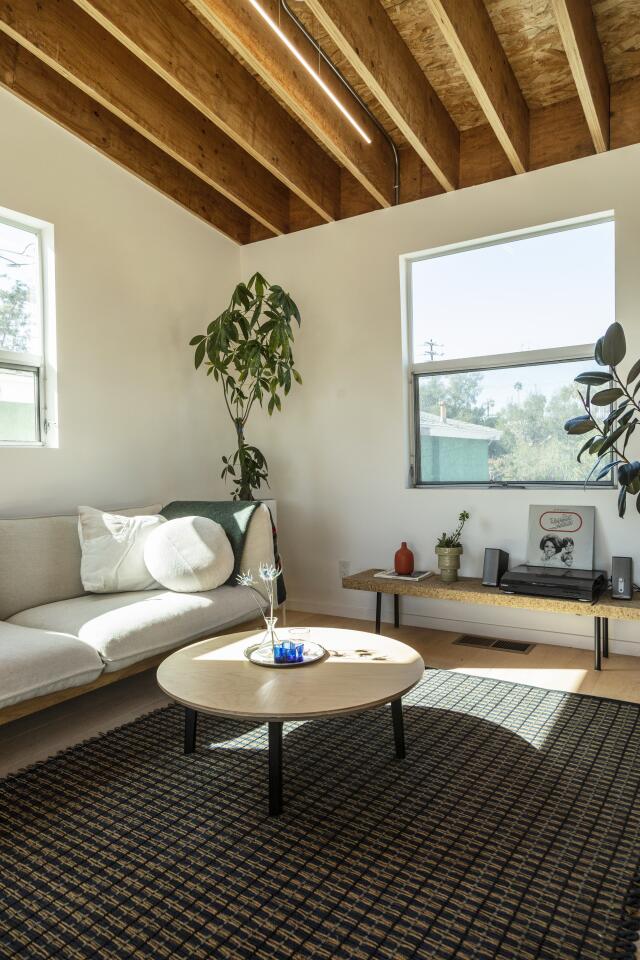
The living room of the main house offers arresting views of Highland Park. (Ricardo DeAratanha / Los Angeles Times)
Advertisement
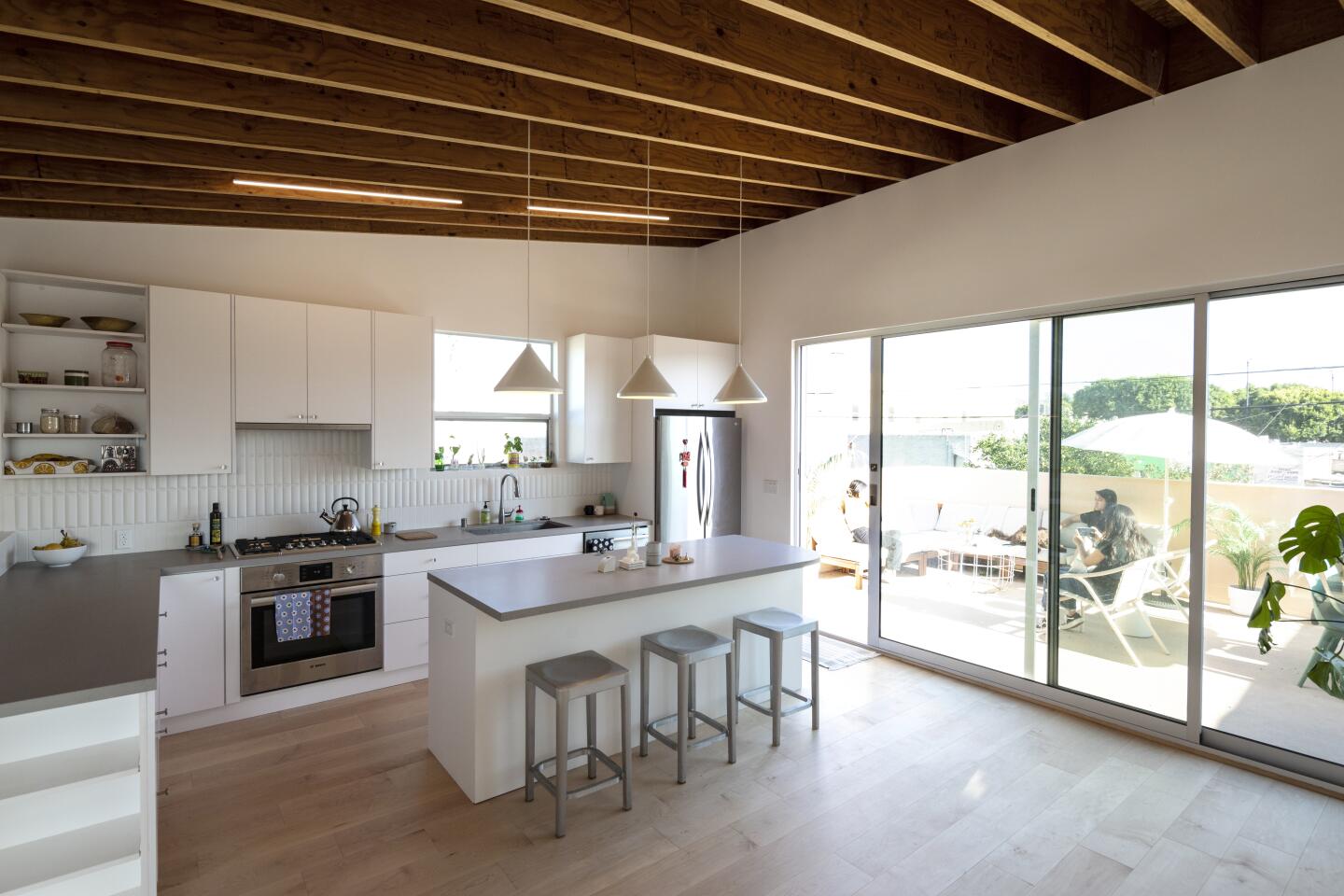
The open kitchen of the main house, located on the second floor, opens to an outdoor patio. (Ricardo DeAratanha / Los Angeles Times)
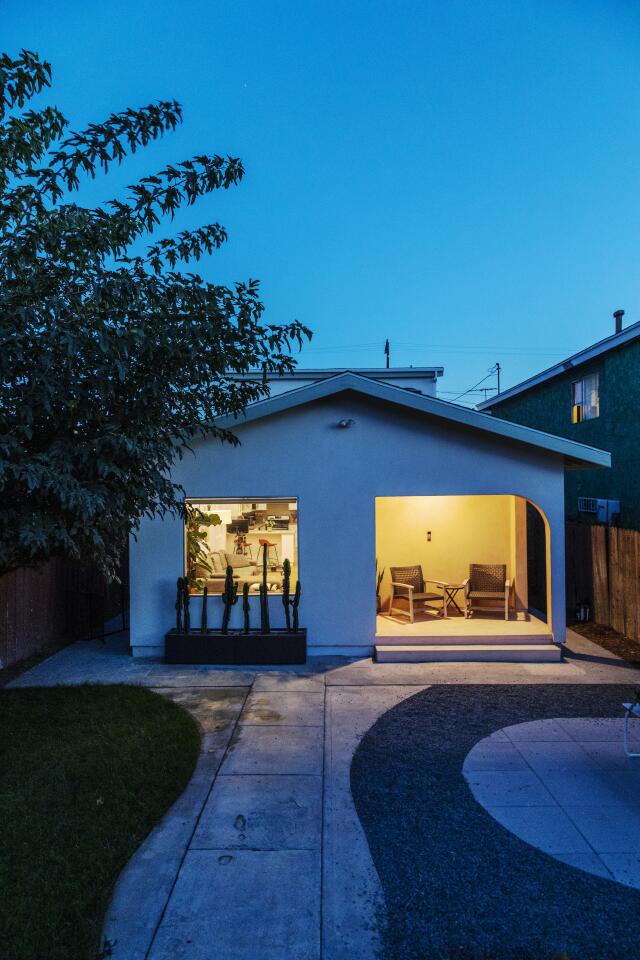
From the street, the second-floor unit located behind the ADU is barely apparent. (Ricardo DeAratanha / Los Angeles Times)
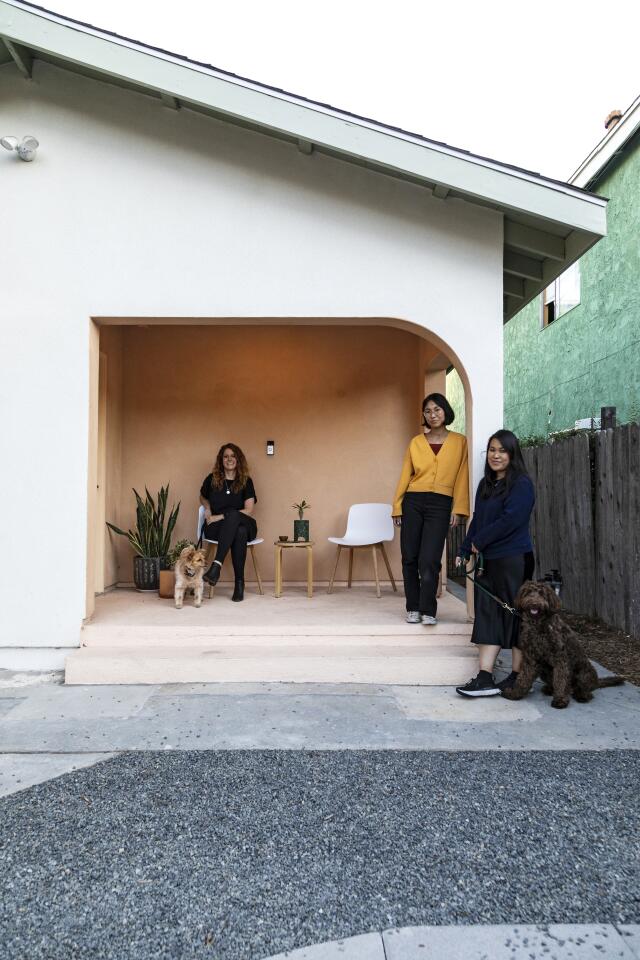
From left: Anne Barkley, who rents the ADU, and architects Amanda Shin and Melissa Shin. (Ricardo DeAratanha / Los Angeles Times)
