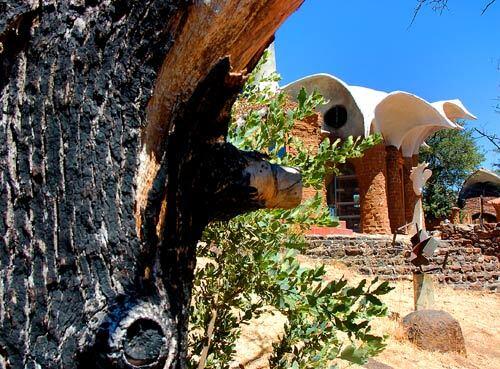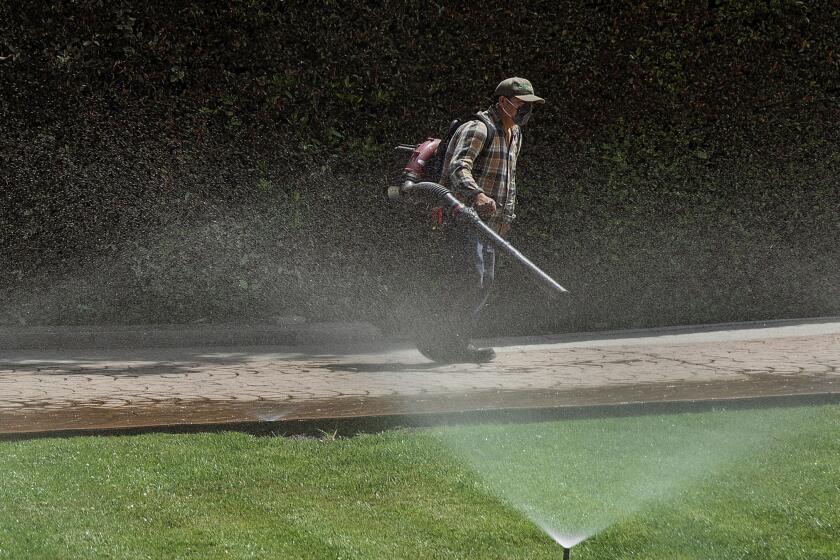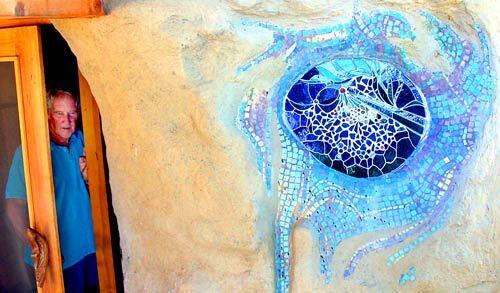
James Hubbell looks out from a bedroom doorway near one of the buildings many mosaic inlays and stained-glass windows. (Christopher Reynolds / LAT)
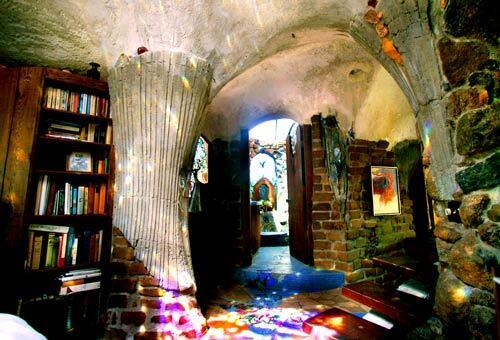
Arched ceilings and exposed stone and brick walls lead to a heavy wood door. James Hubbell began designing the structures in 1958, building a room or two at a time, including an art studio for his growing business. (Karen Tapia-Andersen / LAT)
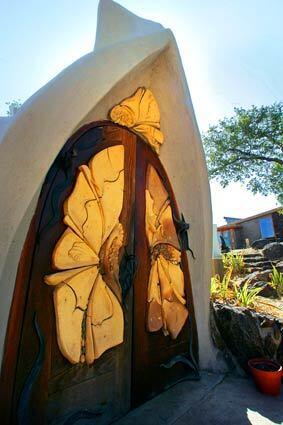
An elaborately carved door graces the entry to James Hubbells office. He rebuilt the burned buildings with the help of his son Drew, an architect, and Mark Tighe, a Ramona, Calif., builder, artisan and reclaimed-materials specialist. It was a real adventure, Tighe says. (Karen Tapia-Andersen / LAT)
Advertisement
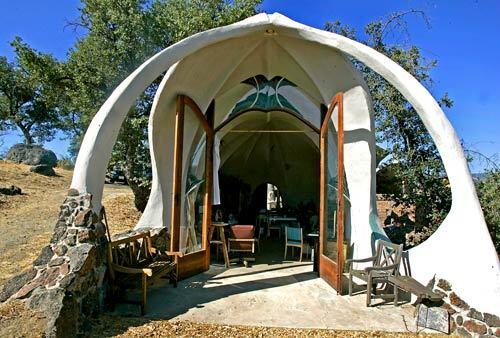
The rear doorway of Hubbells studio offers a natural path to the rugged landscape. At the time of the wildfire, Hubbell simply said, Im not going to give it my misery. (Karen Tapia-Andersen / LAT)
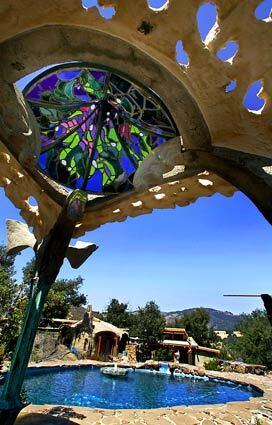
Stained glass lends brilliant color to the spa and the egg-shaped pool, with its mosaic bottom. The pool, built around 1970, also survived the 2003 fire. (Karen Tapia-Andersen / LAT)
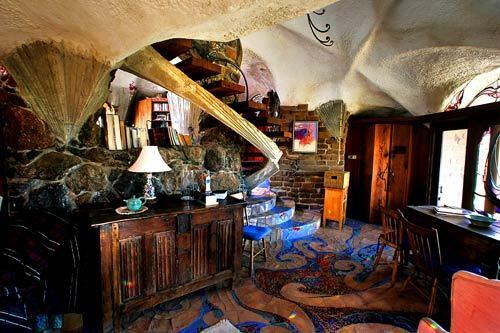
A swirled design colors the floor of the boys living area, with its exposed rock walls and sprayed concrete roof. James Hubbell calls it a habitable sculpture. (Karen Tapia-Andersen / LAT)
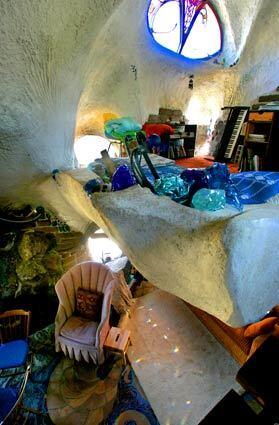
Light from circular windows fills the loft in the main house. In the rebirth, the new structures have gained fire resistance and energy efficiency. (Karen Tapia-Andersen / LAT)
Advertisement
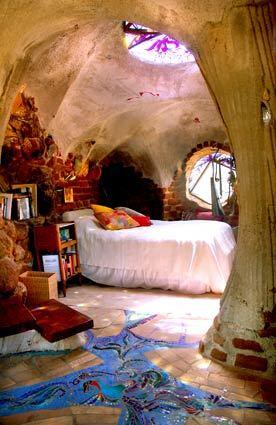
A mosaic design on the floor and stained-glass ceiling window radiate color throughout the bedroom. The Hubbells have started paperwork to get the compound designated as a county and state historic site. (Christopher Reynolds / LAT)
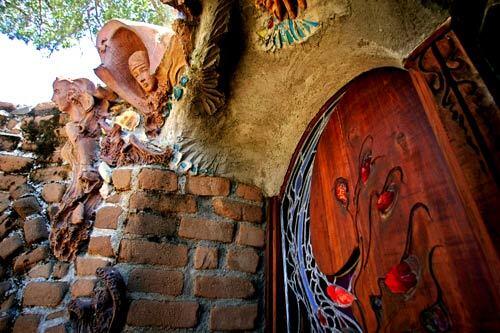
Brickwork, sculpted faces and a carved door with a glass inset mark the entry to the boys room, a 650-square-foot space that reflects Hubbells playful style. It was built in the 1970s and survived the fire, except for the stained-glass bathroom skylight, which crashed to the floor. (Karen Tapia-Andersen / LAT)
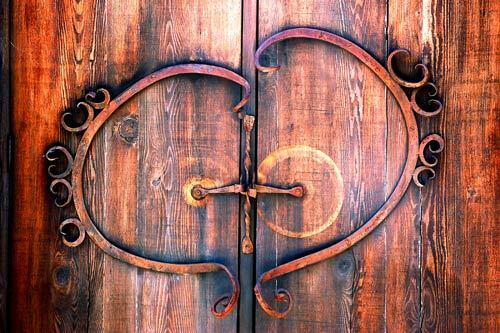
Wrought iron handles and a latch are part of the whimsical detail on a gallerys wooden door. (Christopher Reynolds / LAT)
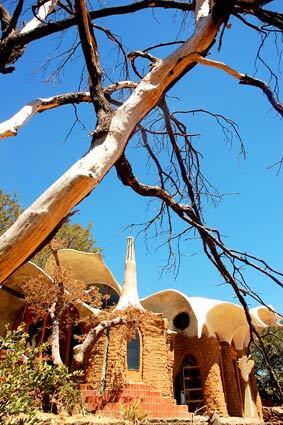
A spire rises from one of the distinctive buildings, with its series of wavy roof overhangs. James Hubbell used reclaimed cedar milled from local fire-damaged trees for most of his reconstruction wood. (Christopher Reynolds / LAT)
