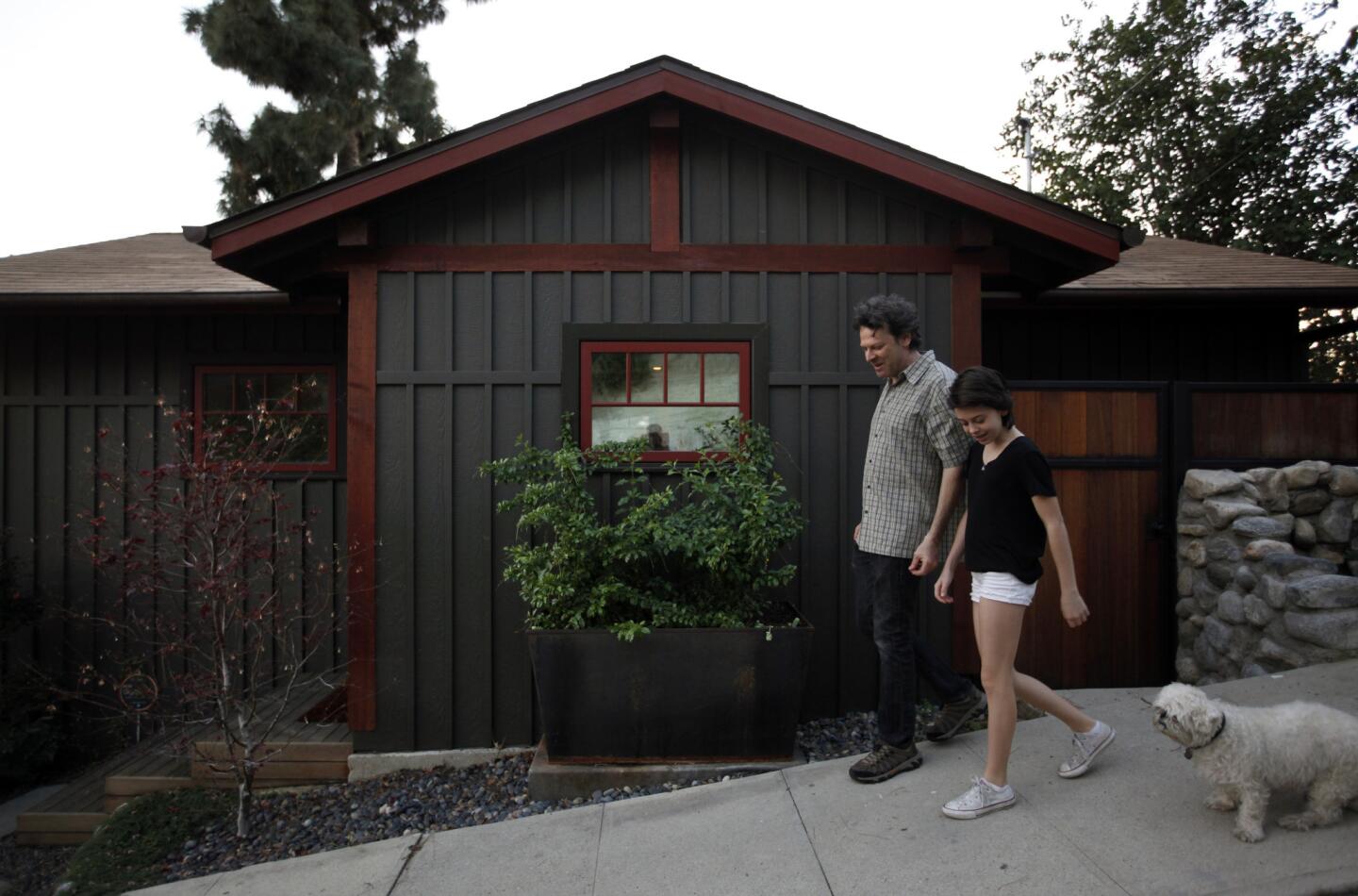Contractor Todd Segal’s 1919 Highland Park home began as 624 square feet, squatters included. The squatters are gone. The cabin is still tiny. Take a tour with us ...
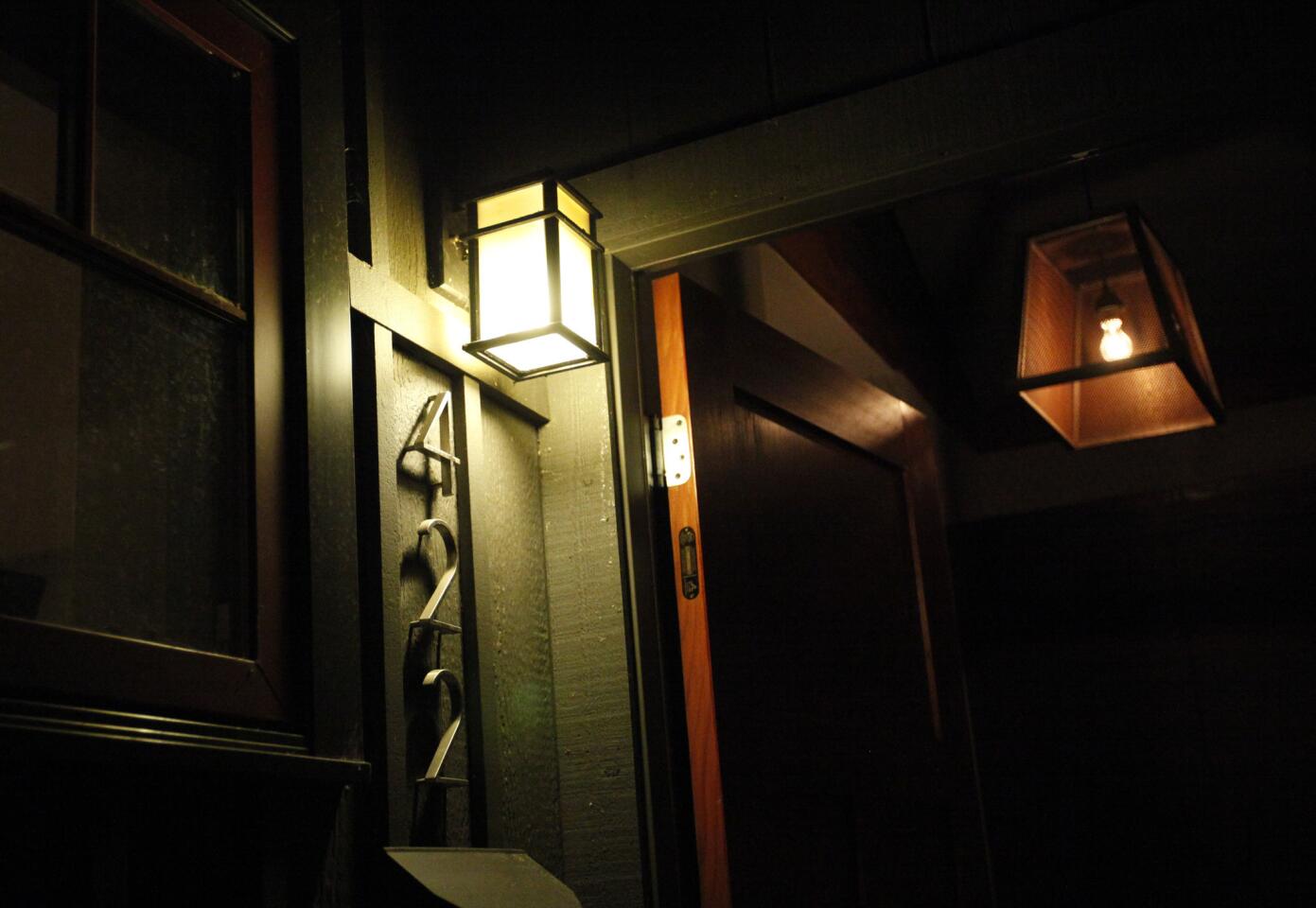
Segal chose a dark gray Benjamin Moore color known as Dragon’s Breath and red aluminum-clad windows from Jeld Wen. The Craftsman-style windows are powder coated with a baked paint finish so they never have to be repainted. (Bob Chamberlin / Los Angeles Times)
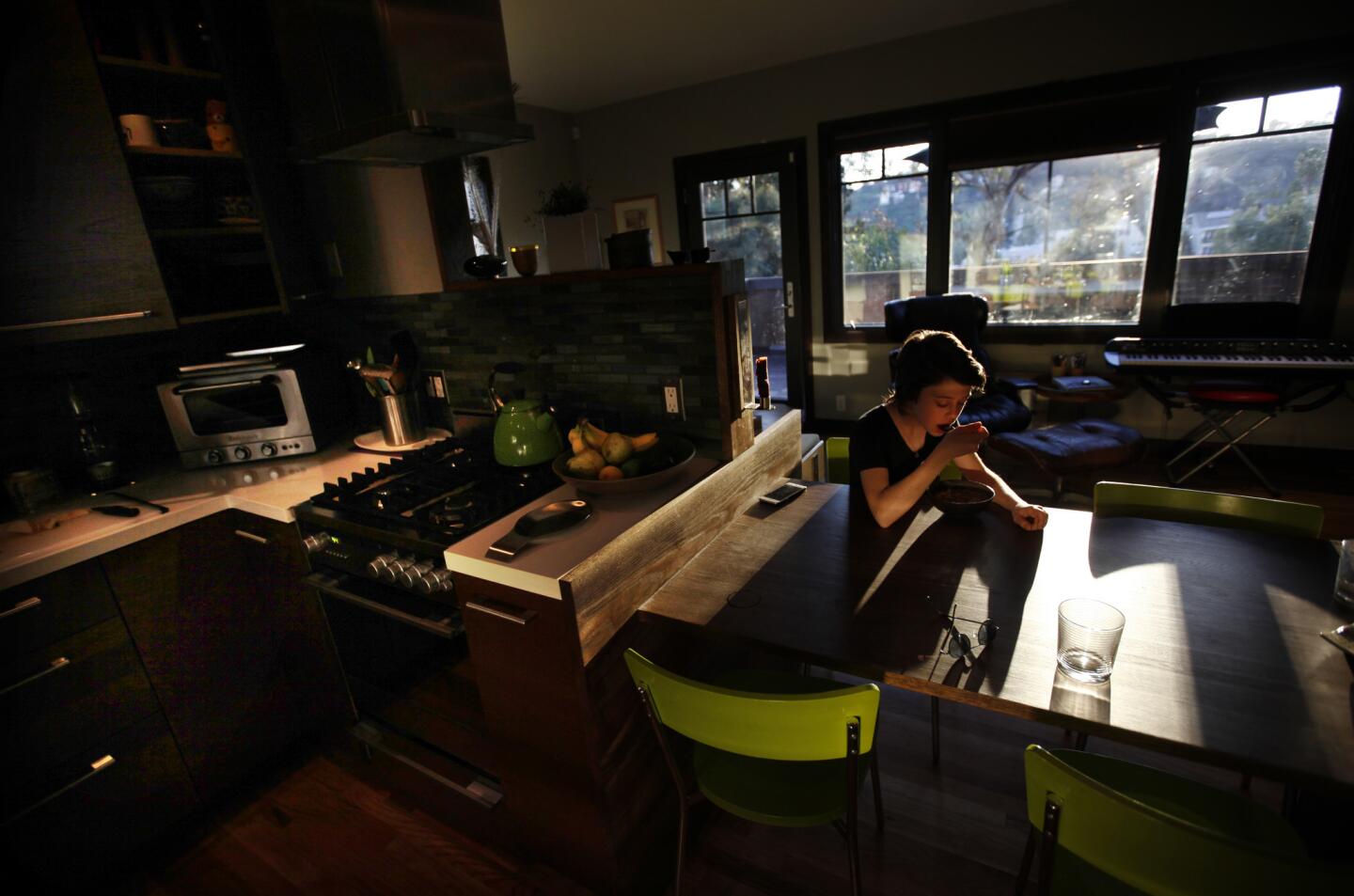
Todd Segal’s daughter Jay has a bowl of soup in the compact dining area next to the kitchen. He installed a 24-inch Fisher Paykel range that gave him enough space for a dining table separating the kitchen and living areas. (Bob Chamberlin / Los Angeles Times)
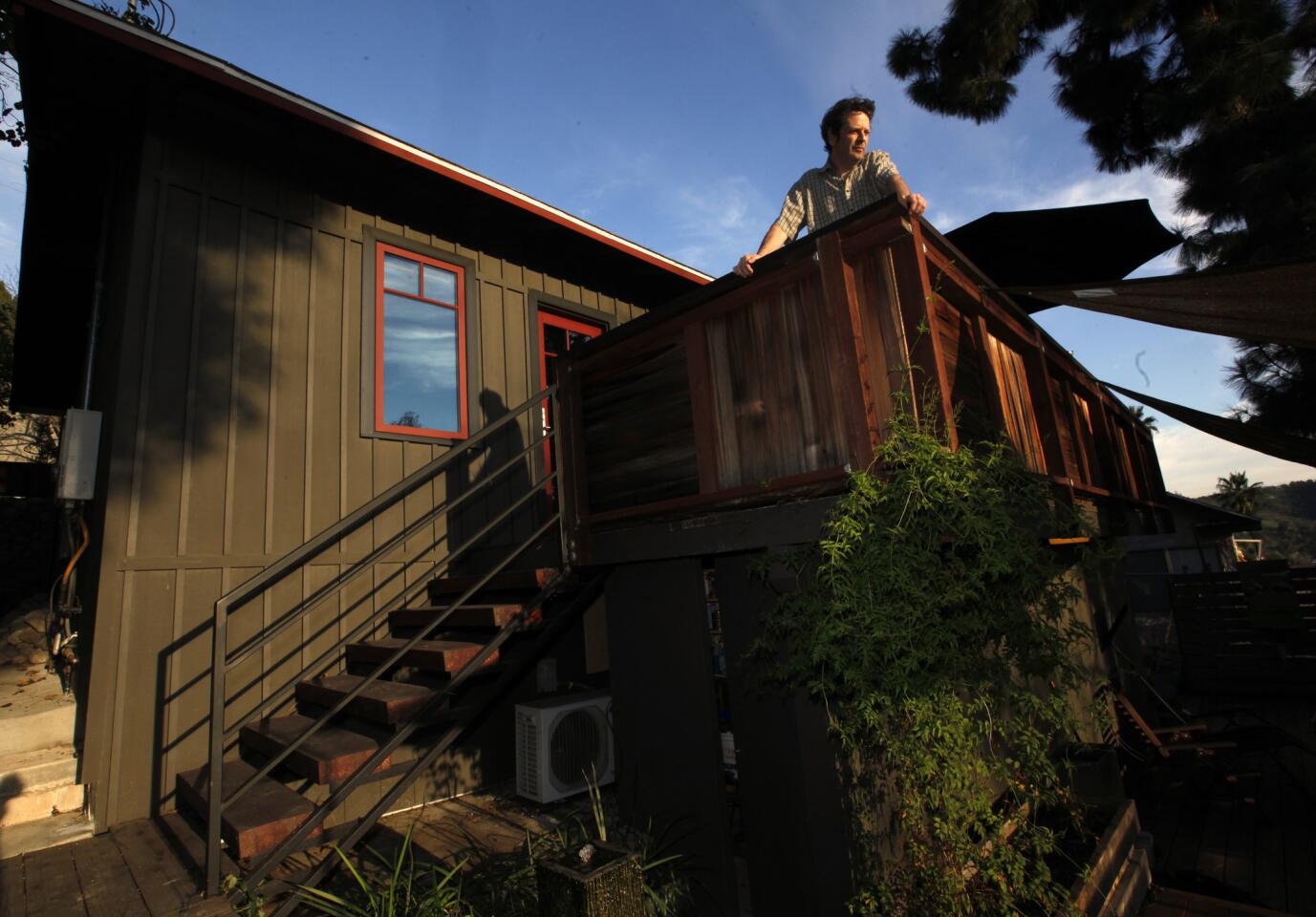
Todd Segal on the back deck of his 624-square-foot home in Highland Park. The contractor took the house down to the studs and rebuilt everything, including the deck. “I wanted to live on a mountain,” he says. “It doesn’t feel like L.A. to me.” (Bob Chamberlin / Los Angeles Times)
Advertisement
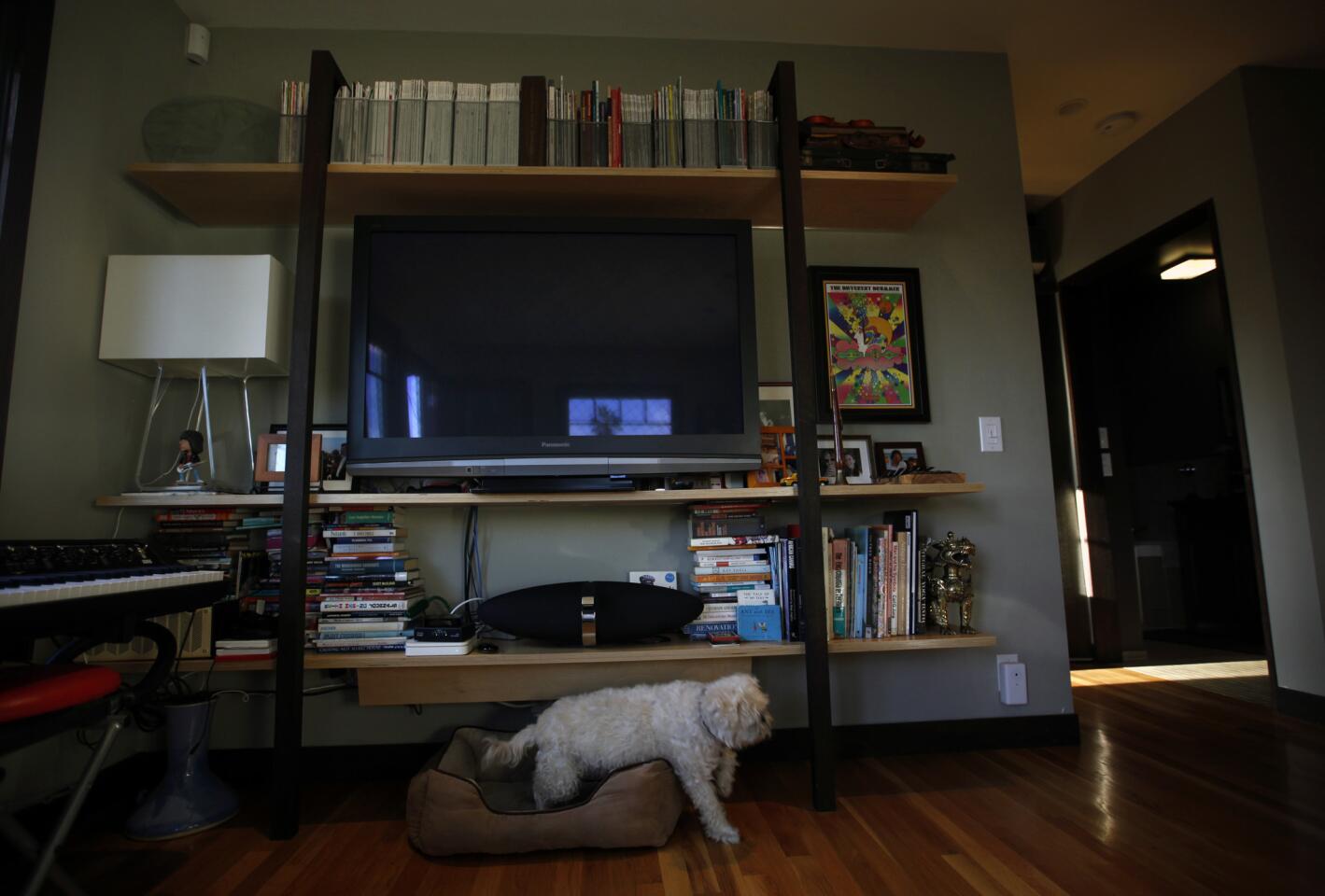
In the living room, a modern wall unit is both utilitarian and a slim space-saver. (Bob Chamberlin / Los Angeles Times)
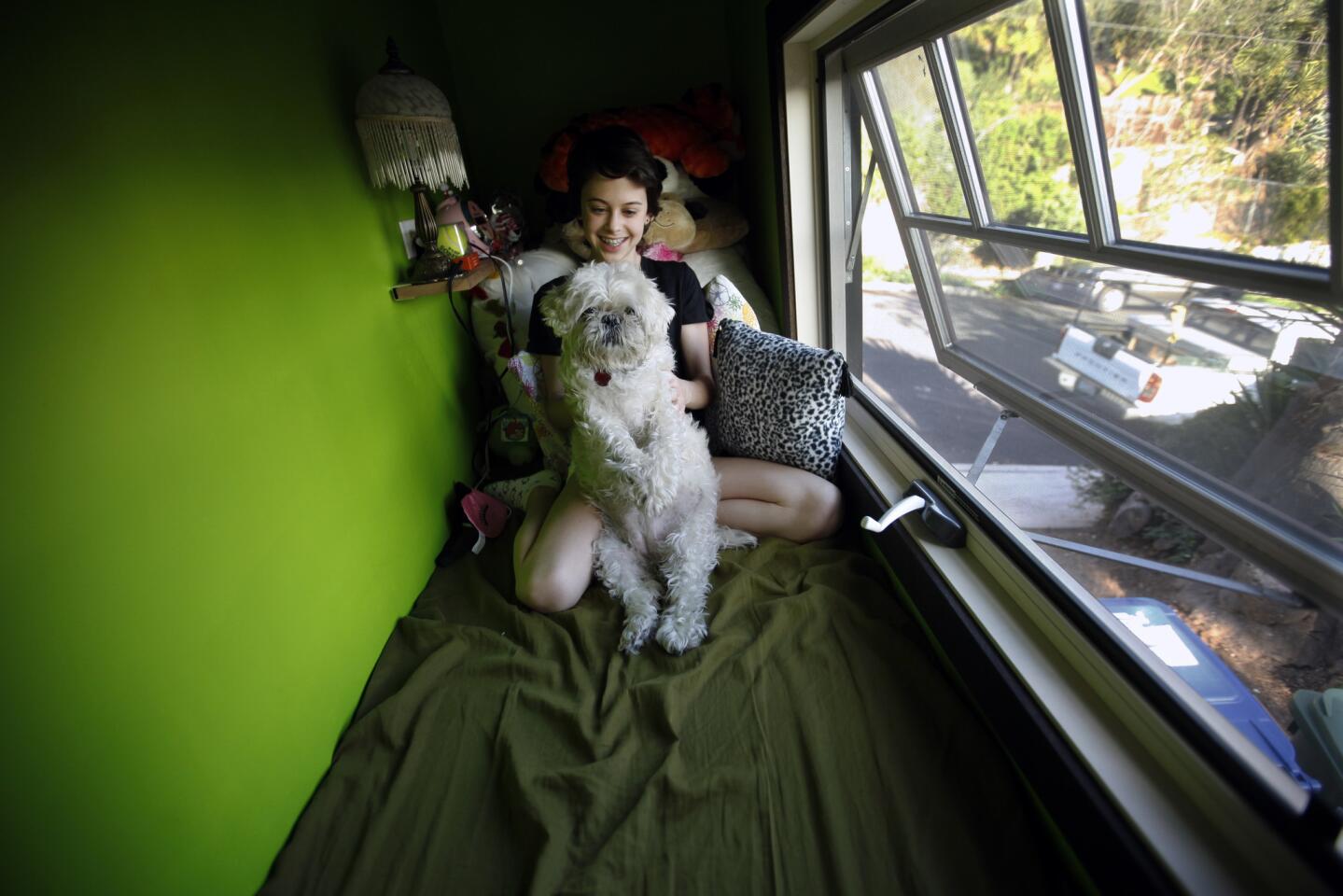
Jay Segal plays with her dog Bubbers in the loft her father built for her. (Bob Chamberlin / Los Angeles Times)
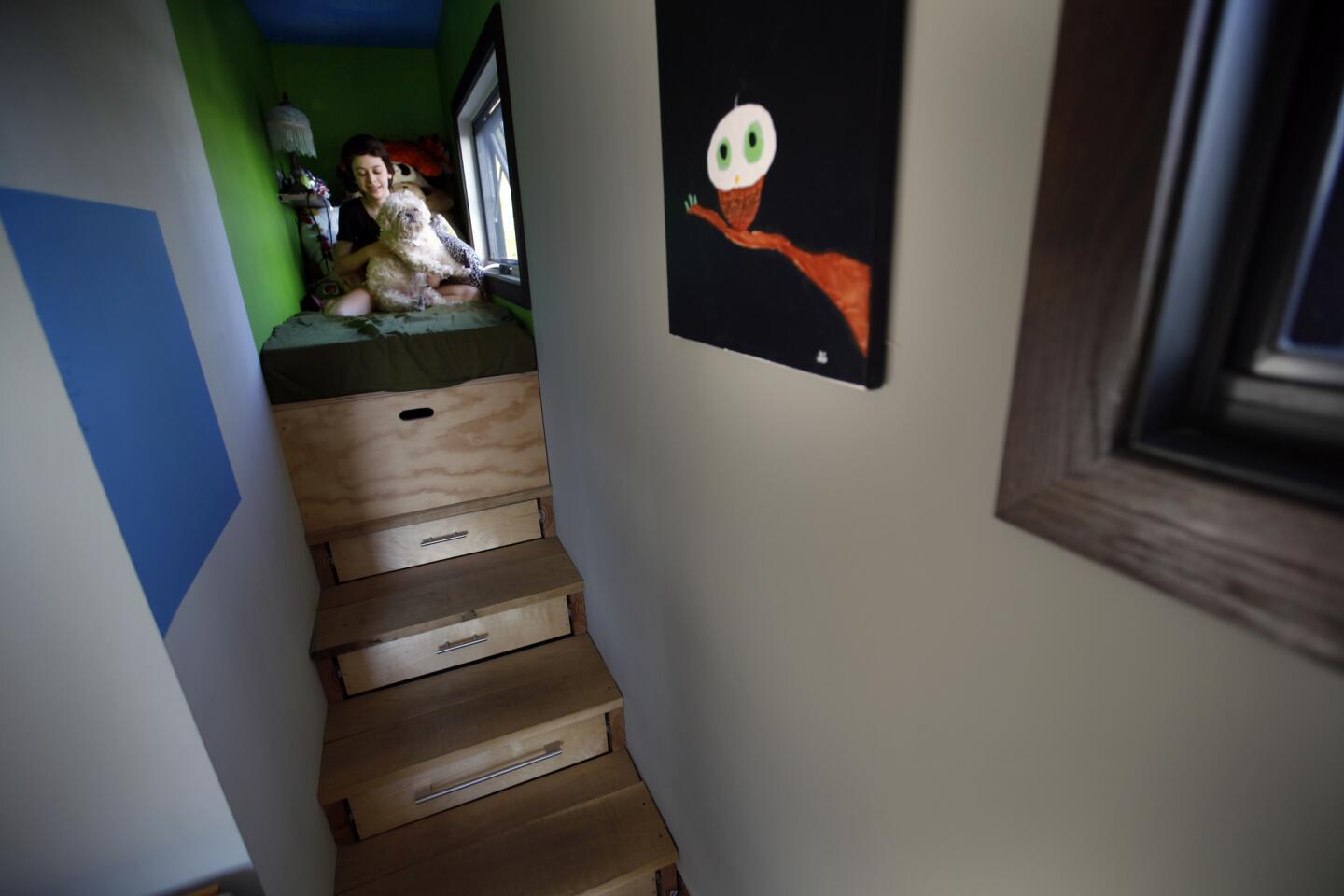
Jay’s tall, narrow loft is equipped with a ladder composed of drawers for her things. (Bob Chamberlin / Los Angeles Times)
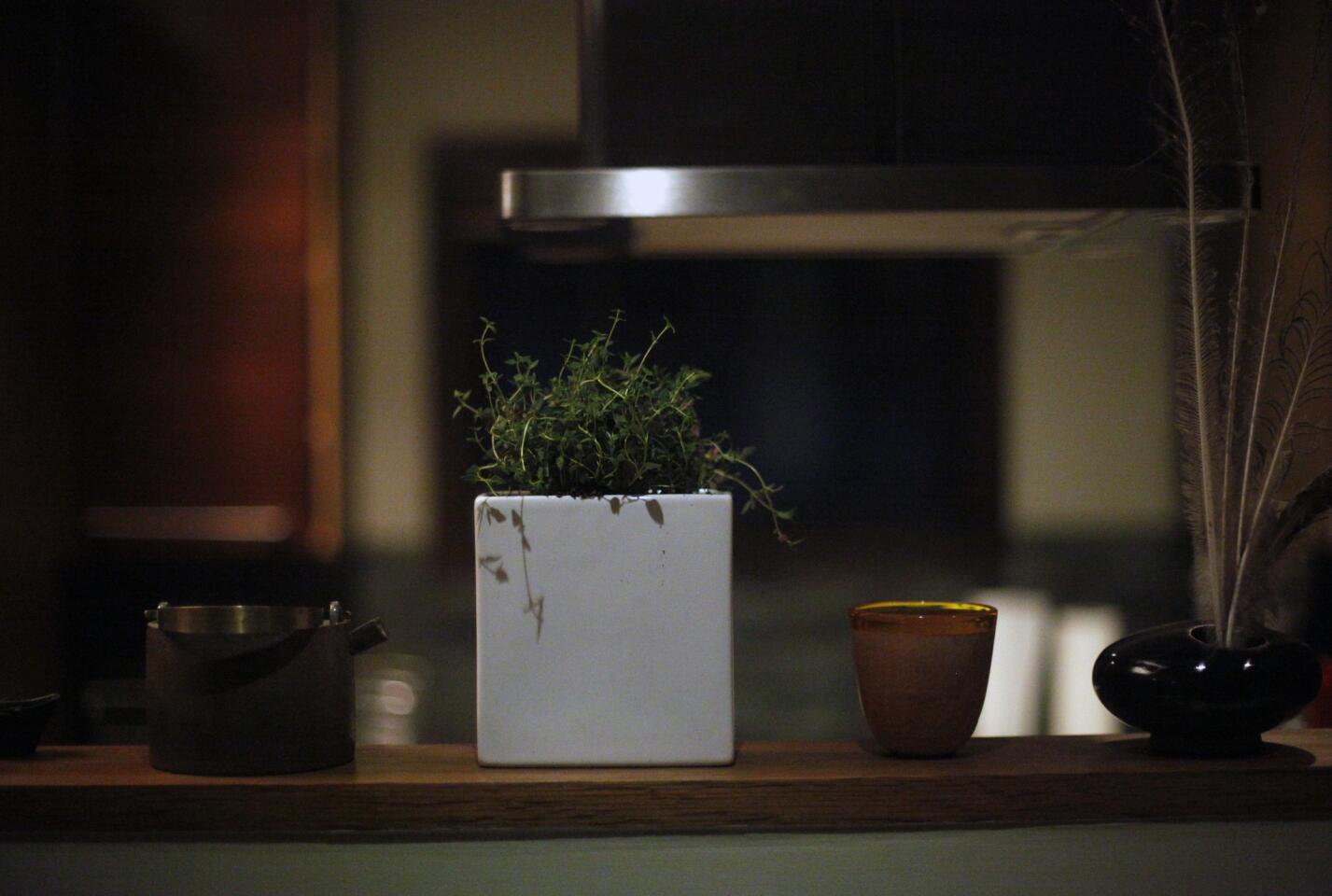
Simple accessories line the wall between the kitchen and dining area. (Bob Chamberlin / Los Angeles Times)
Advertisement
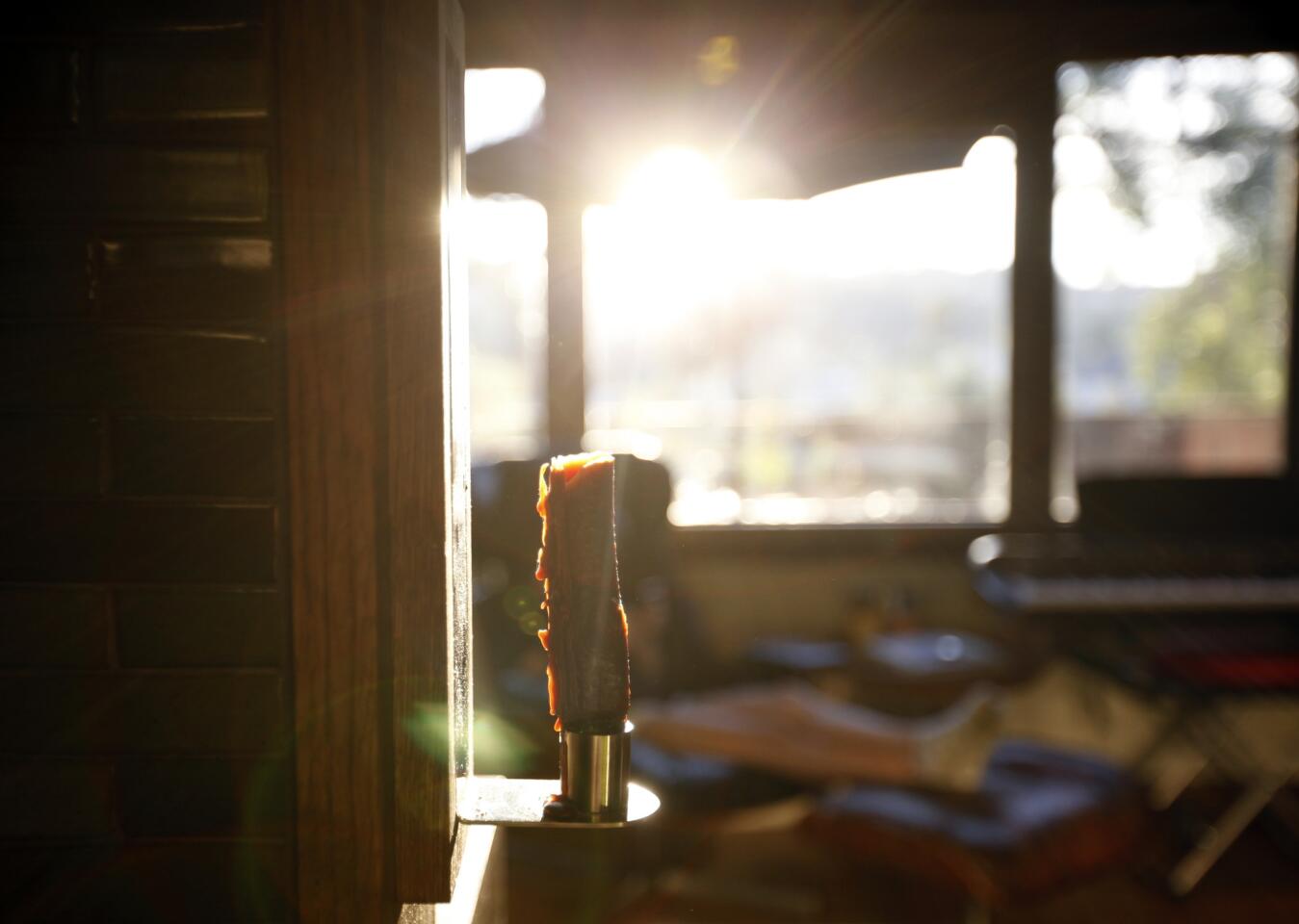
With space at a premium, a candle is mounted on the wall above the dining table. (Bob Chamberlin / Los Angeles Times)
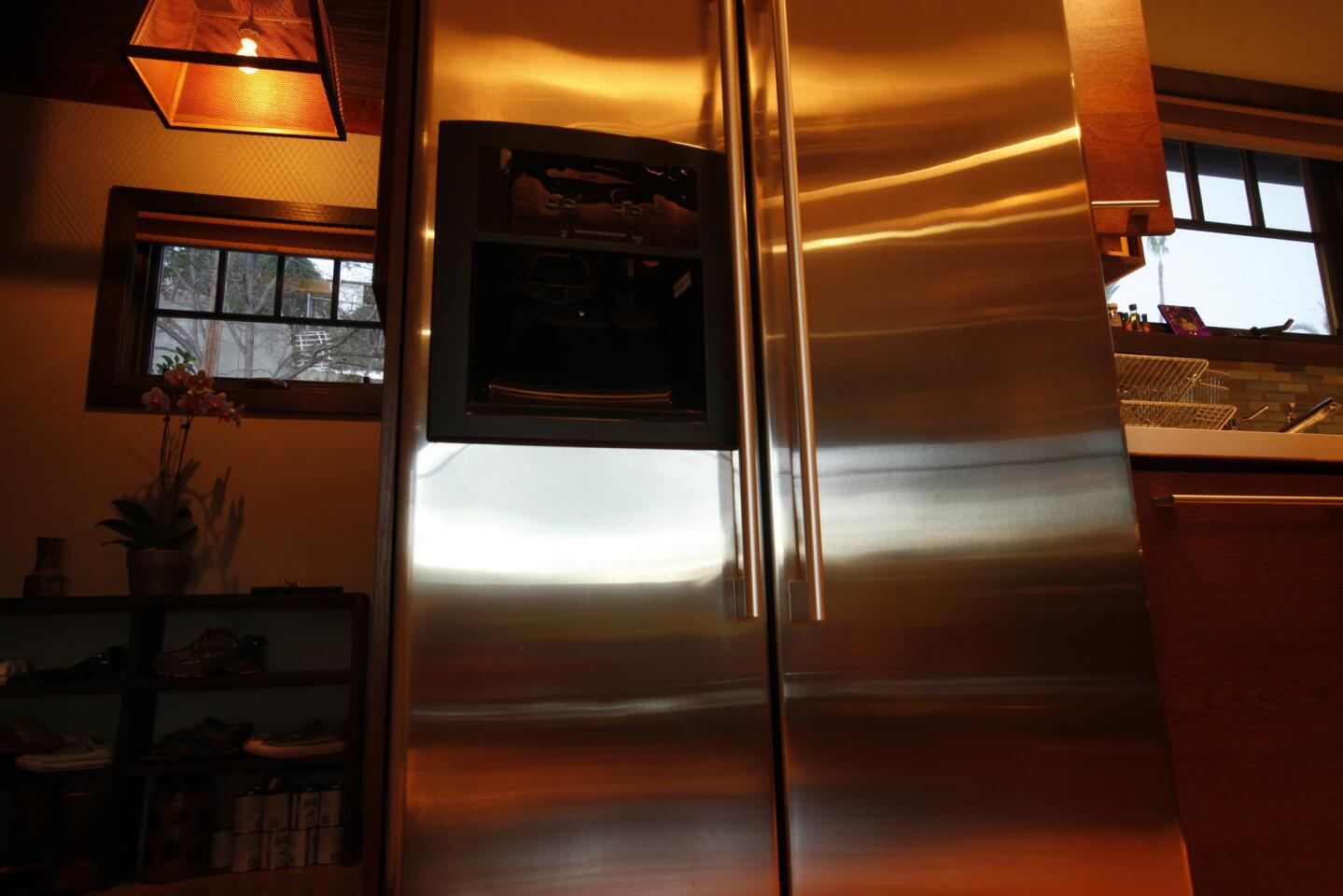
The 1919 home was rebuilt with a different floor plan but the same original footprint -- 624 square feet. The kitchen is now where the living room used to be. (Bob Chamberlin / Los Angeles Times)
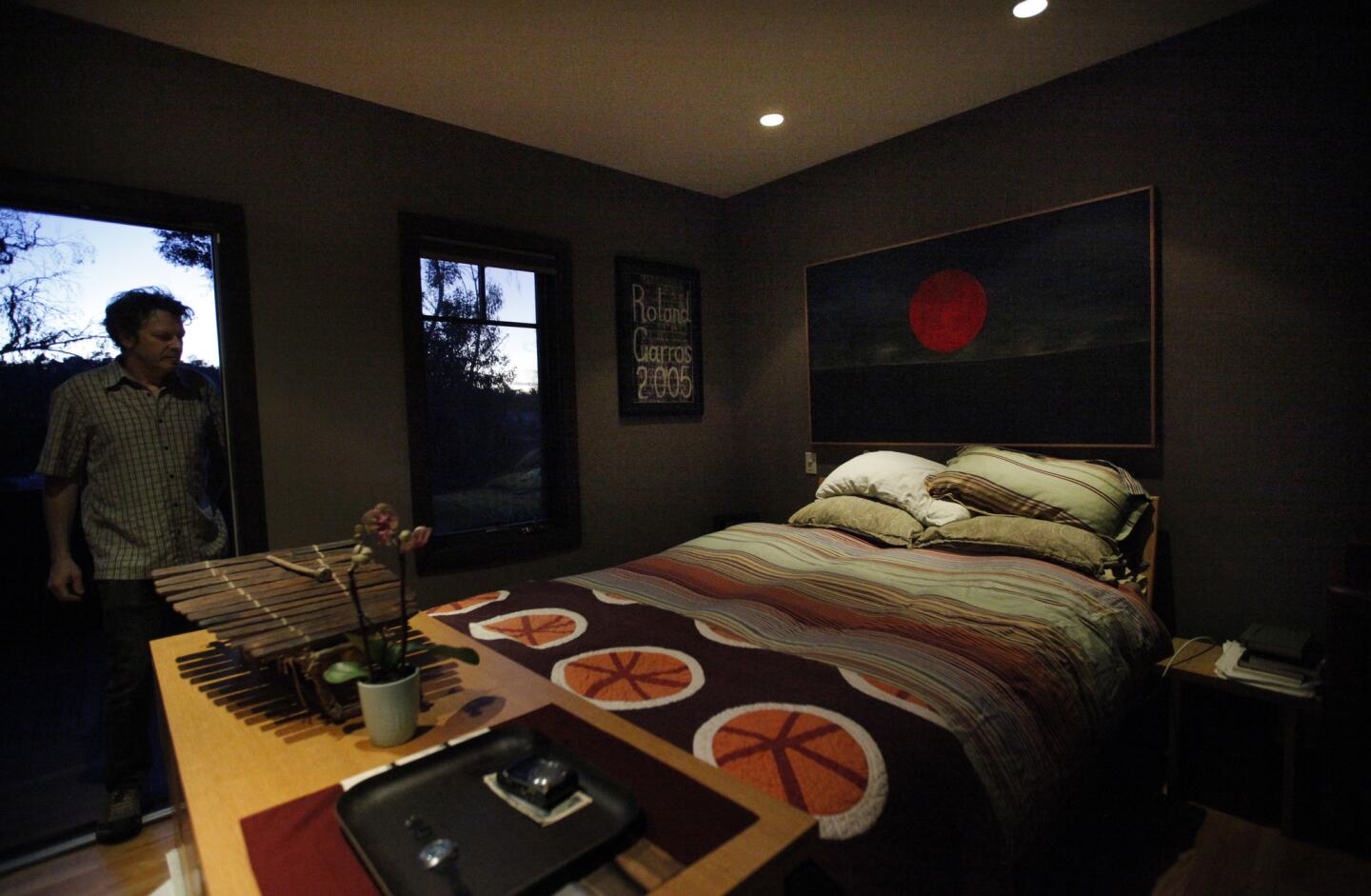
With one bedroom, one bathroom and an open living-dining-kitchen area, the house is not much bigger than a one-bedroom apartment. (Bob Chamberlin / Los Angeles Times)
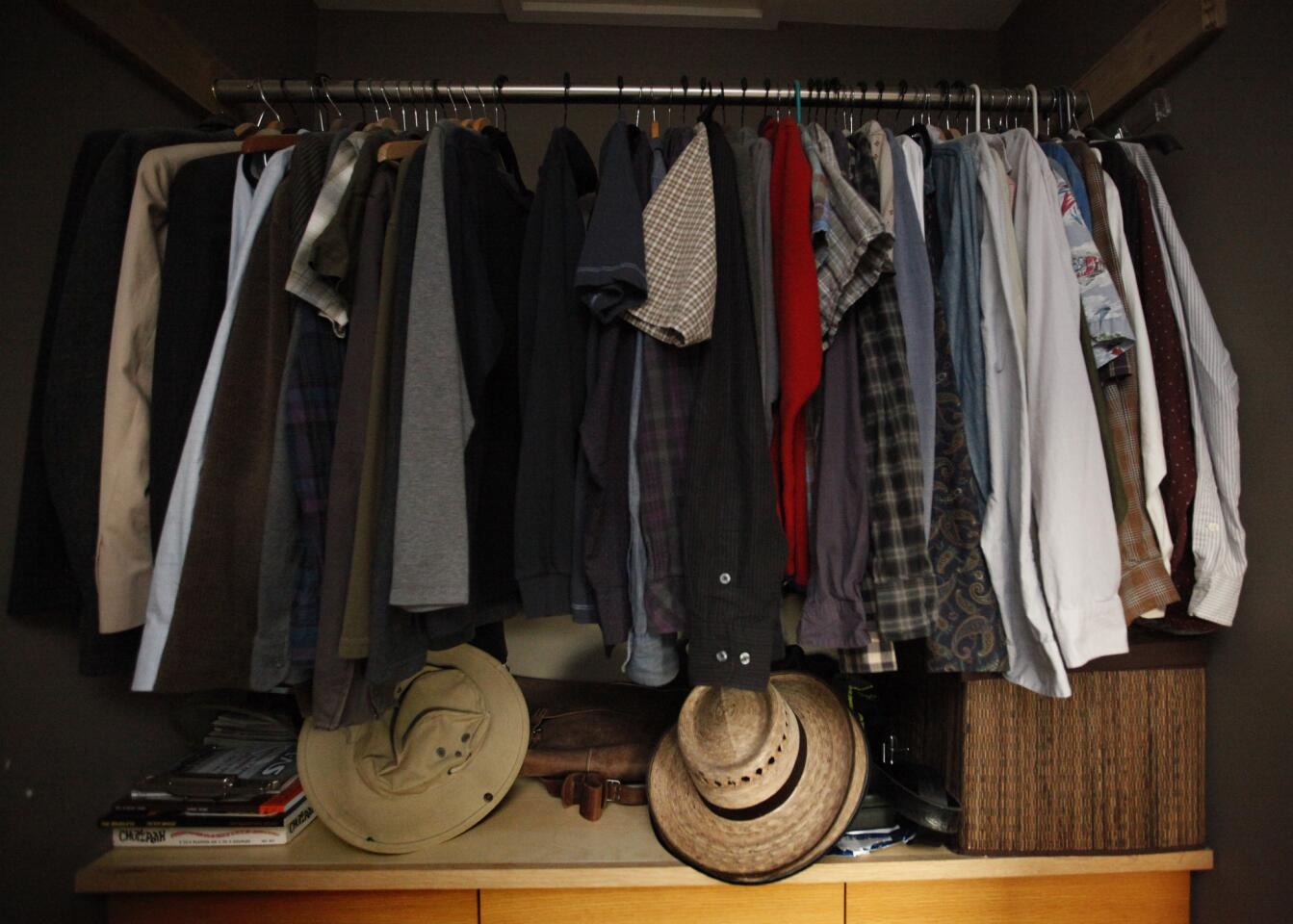
An open closet in Segal’s bedroom allows for easy access. “Before I buy anything, I have to consider if I have room for it,” he says of small space living. (Bob Chamberlin / Los Angeles Times)
Advertisement
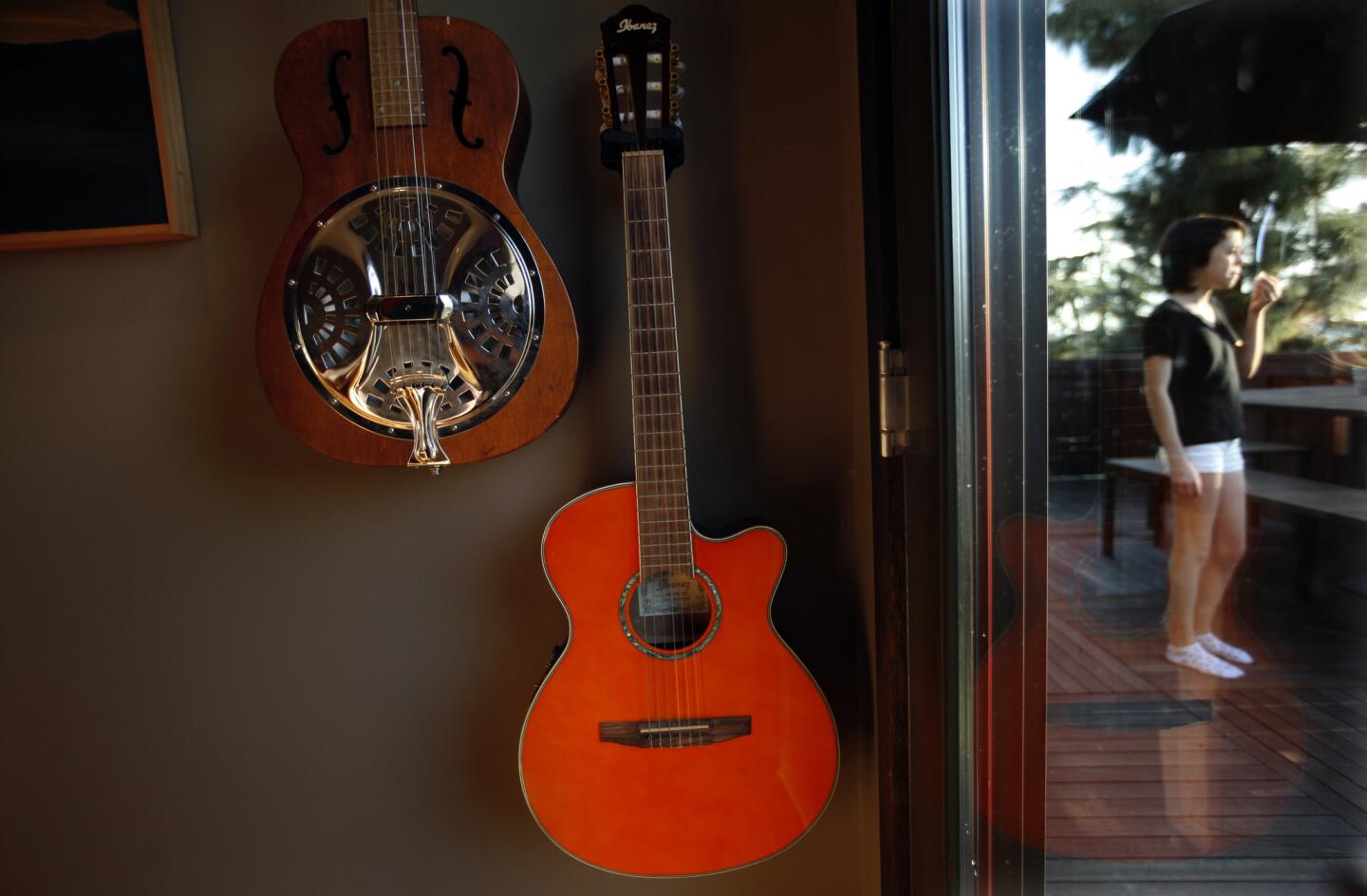
Outdoors, Jay Segal watches the afternoon sun go down from the deck. (Bob Chamberlin / Los Angeles Times)
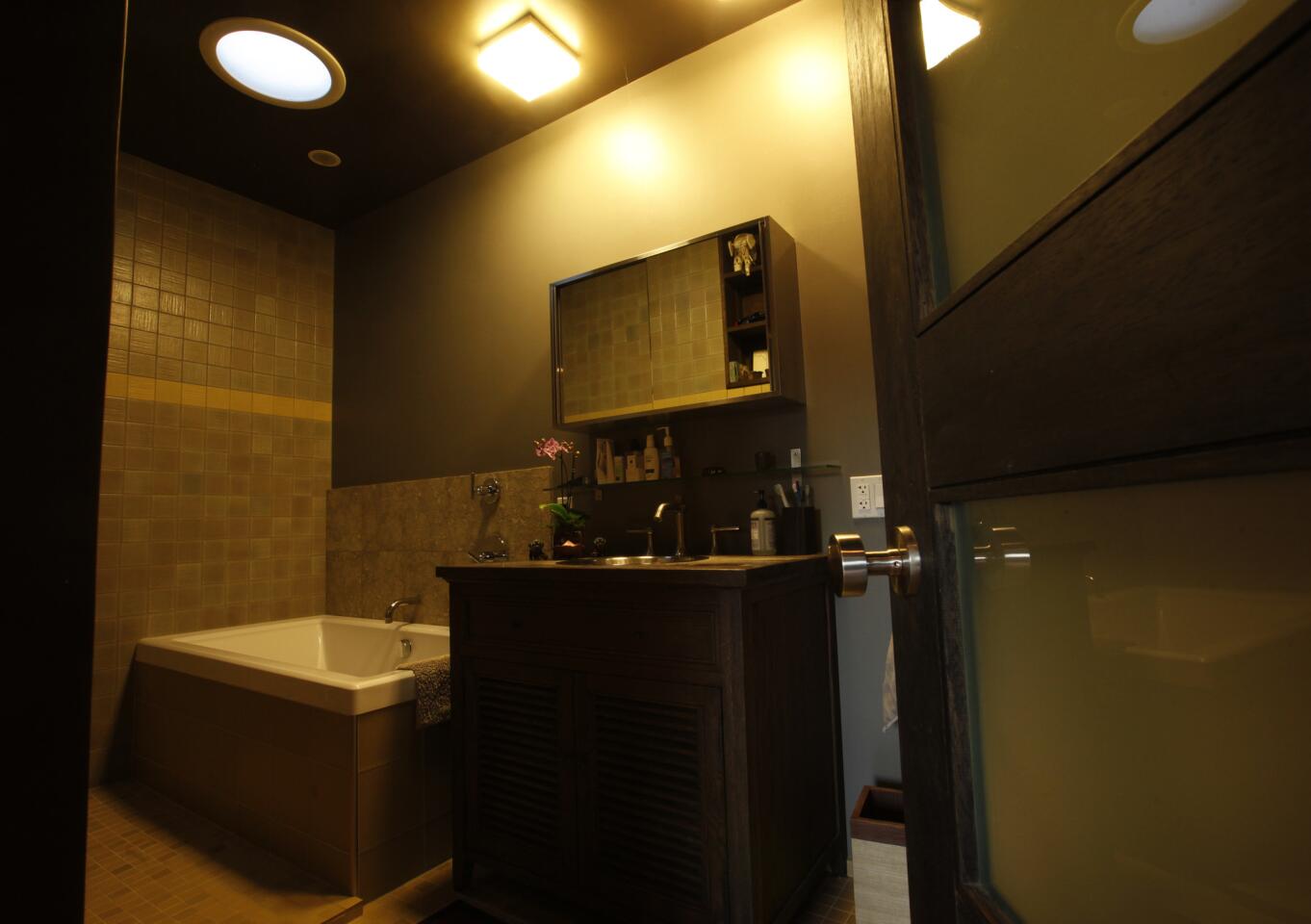
In the bathroom, Segal installed an open walk-in shower adjacent to the tub to open up the space. (Bob Chamberlin / Los Angeles Times)
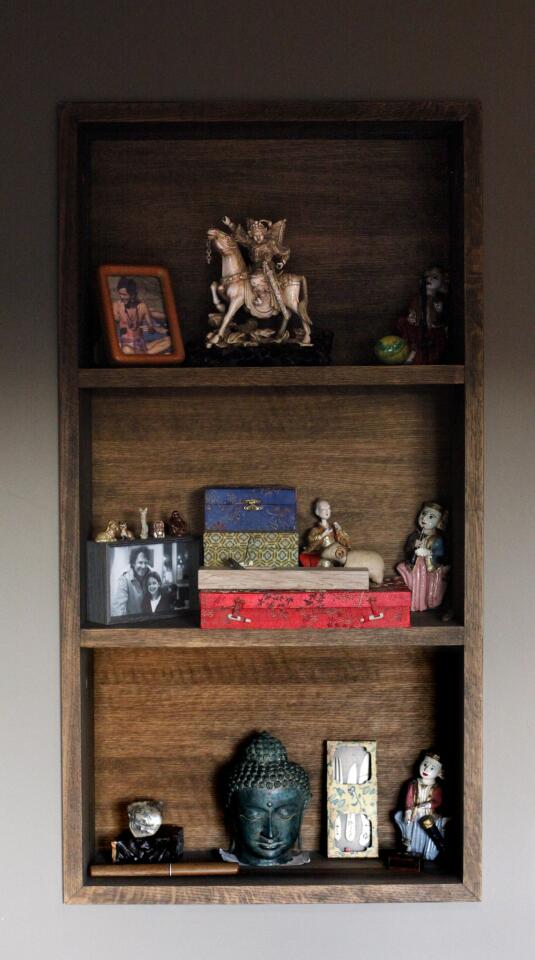
A built-in nook offers a resting place for personal mementos. (Bob Chamberlin / Los Angeles Times)
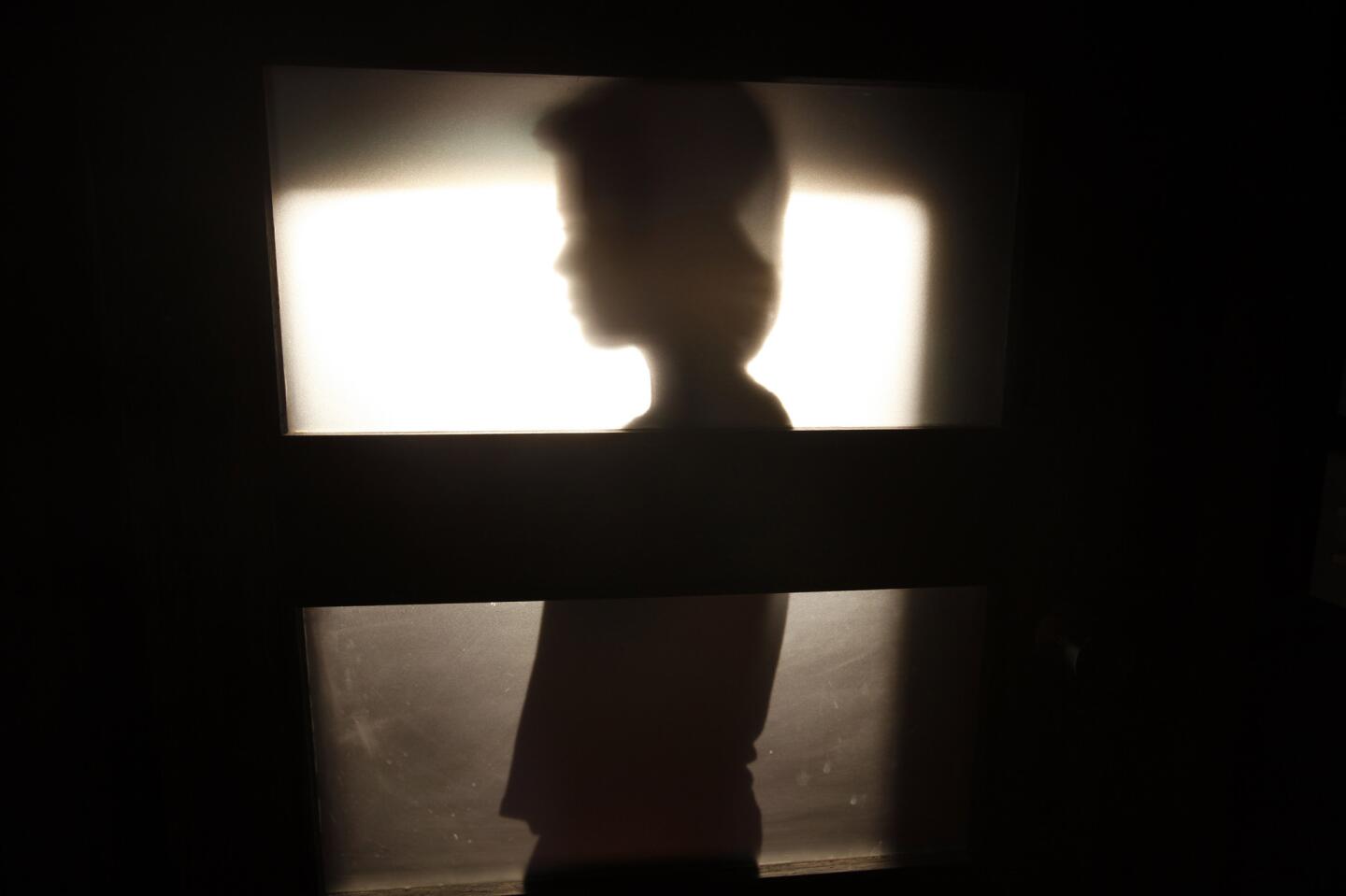
Jay’s silhouette is seen through translucent door panels. (Bob Chamberlin / Los Angeles Times)
Advertisement
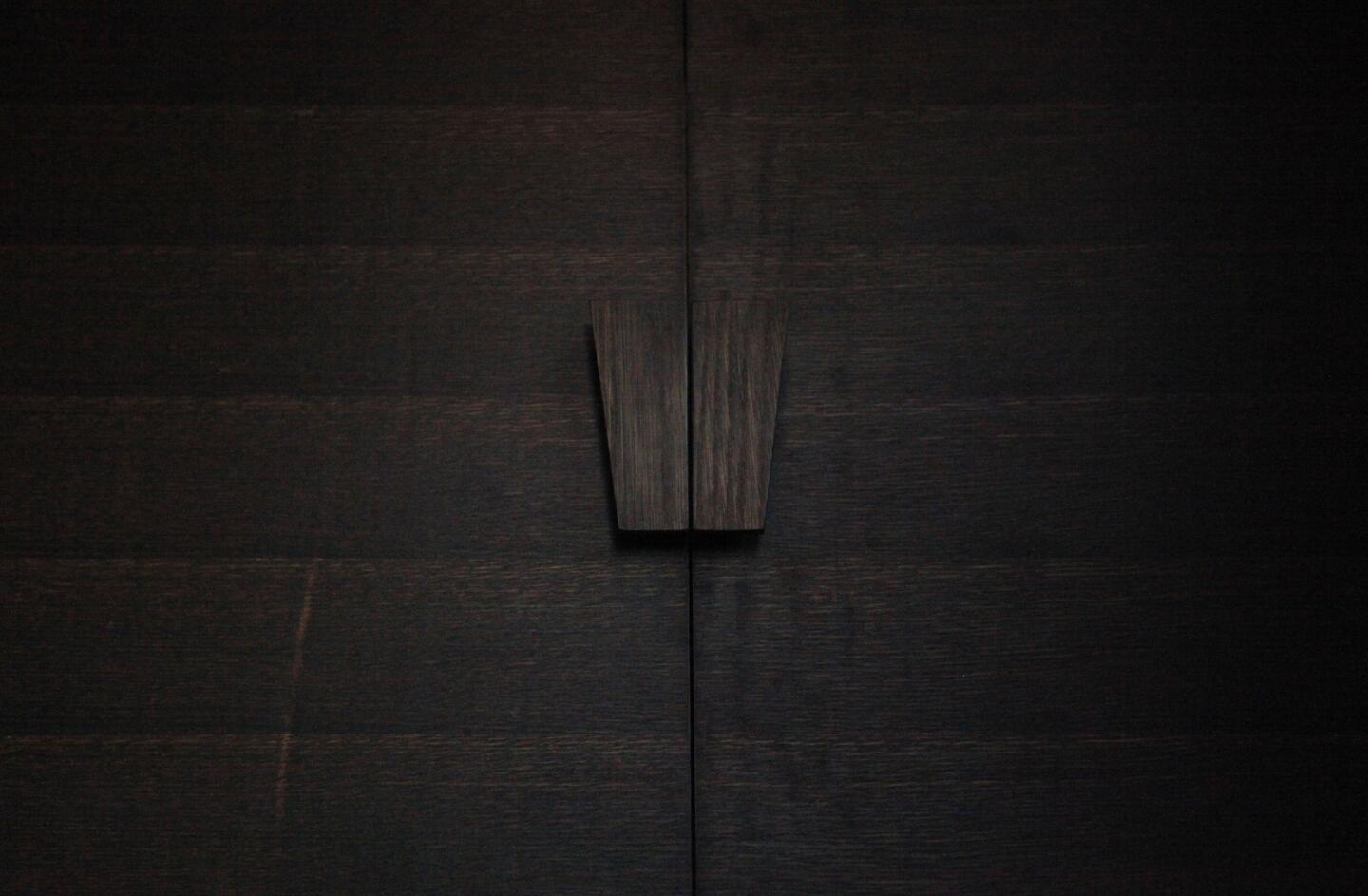
A detail of custom cabinet pulls in the entryway of Todd Segal’s 624-square-foot home in Highland Park. (Bob Chamberlin / Los Angeles Times)
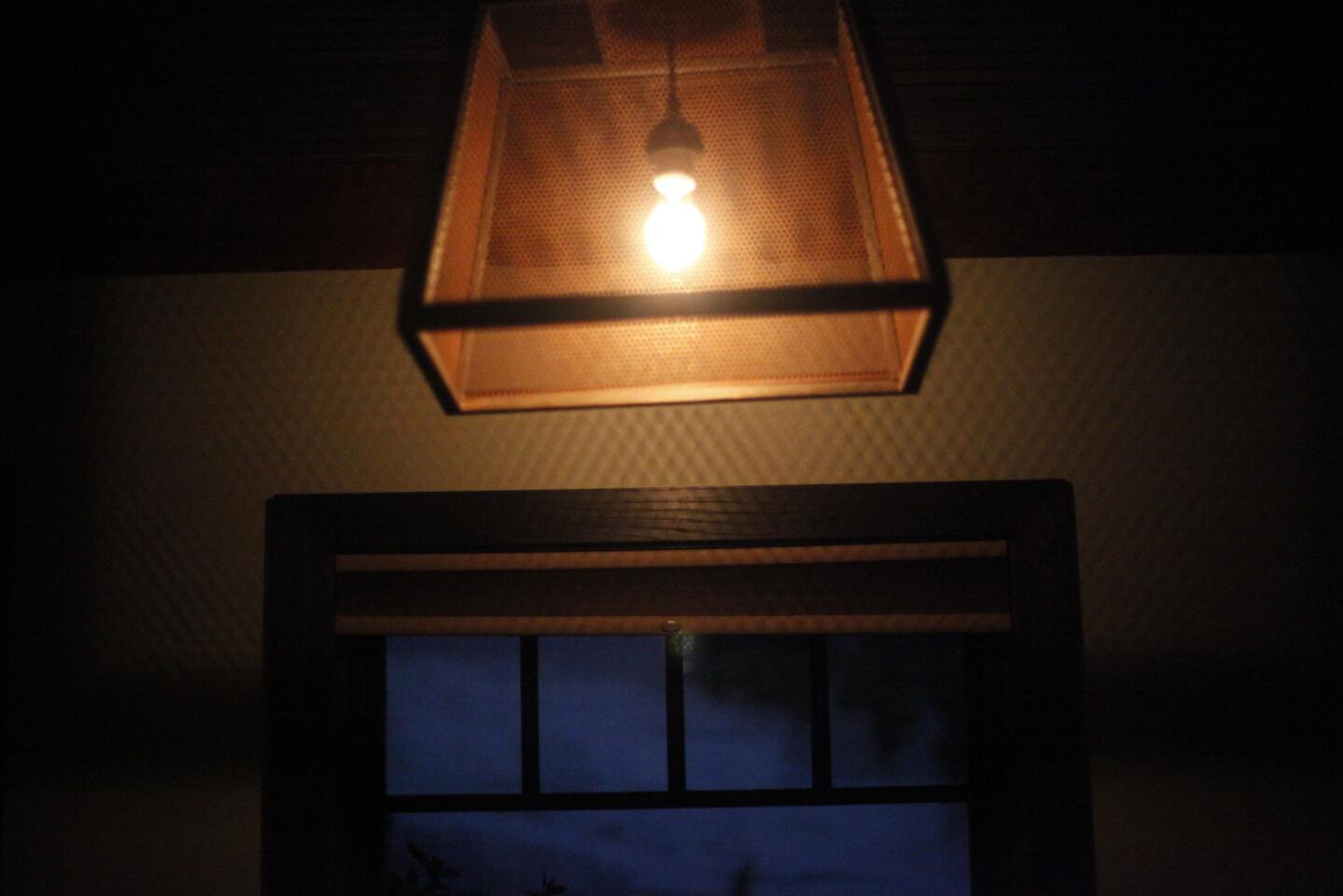
Segal also installed striking light fixtures of his own design made of basket-weave ebonized white oak. (Bob Chamberlin / Los Angeles Times)
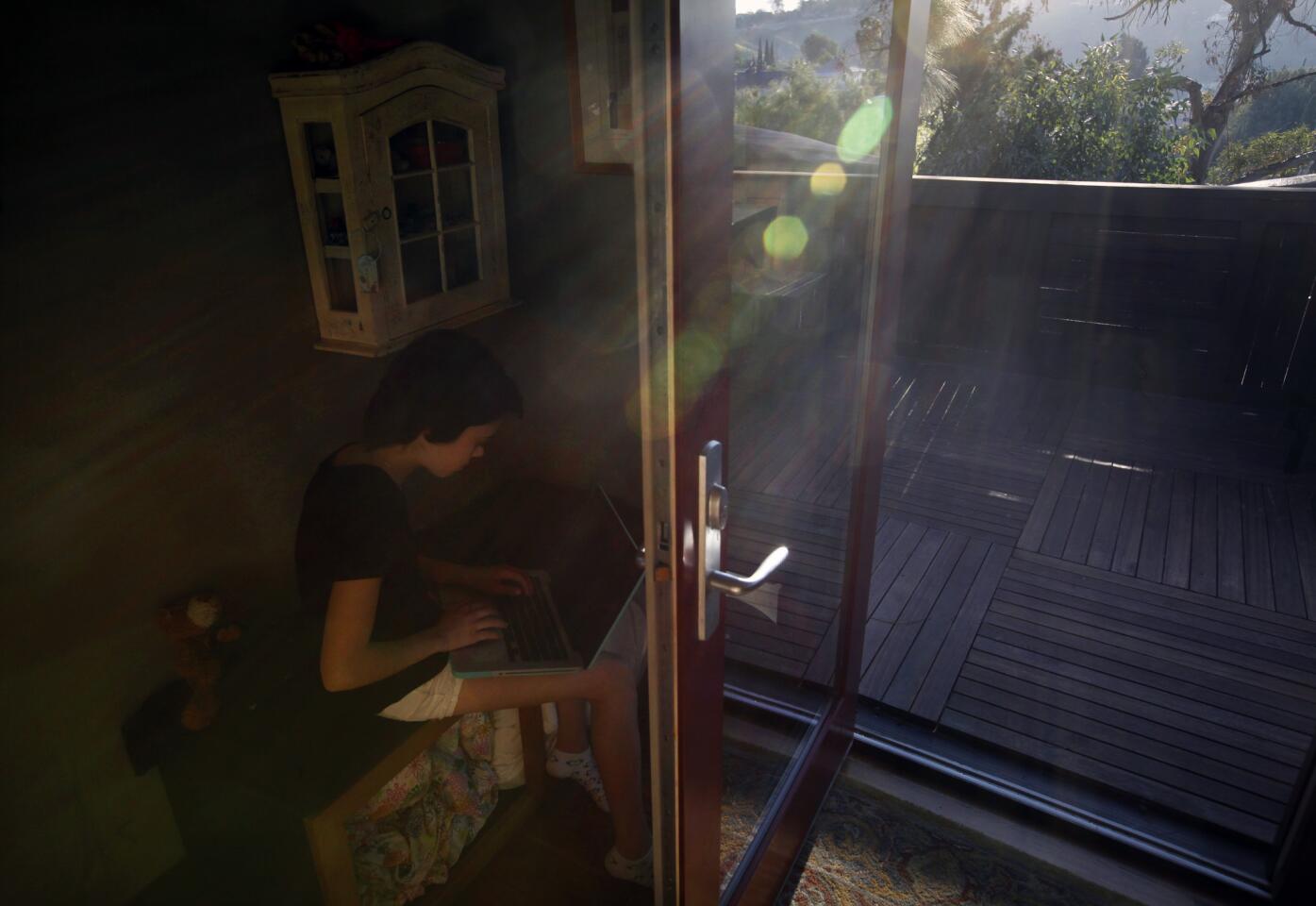
Jay finds a cozy spot where she can work on her computer. (Bob Chamberlin / Los Angeles Times)
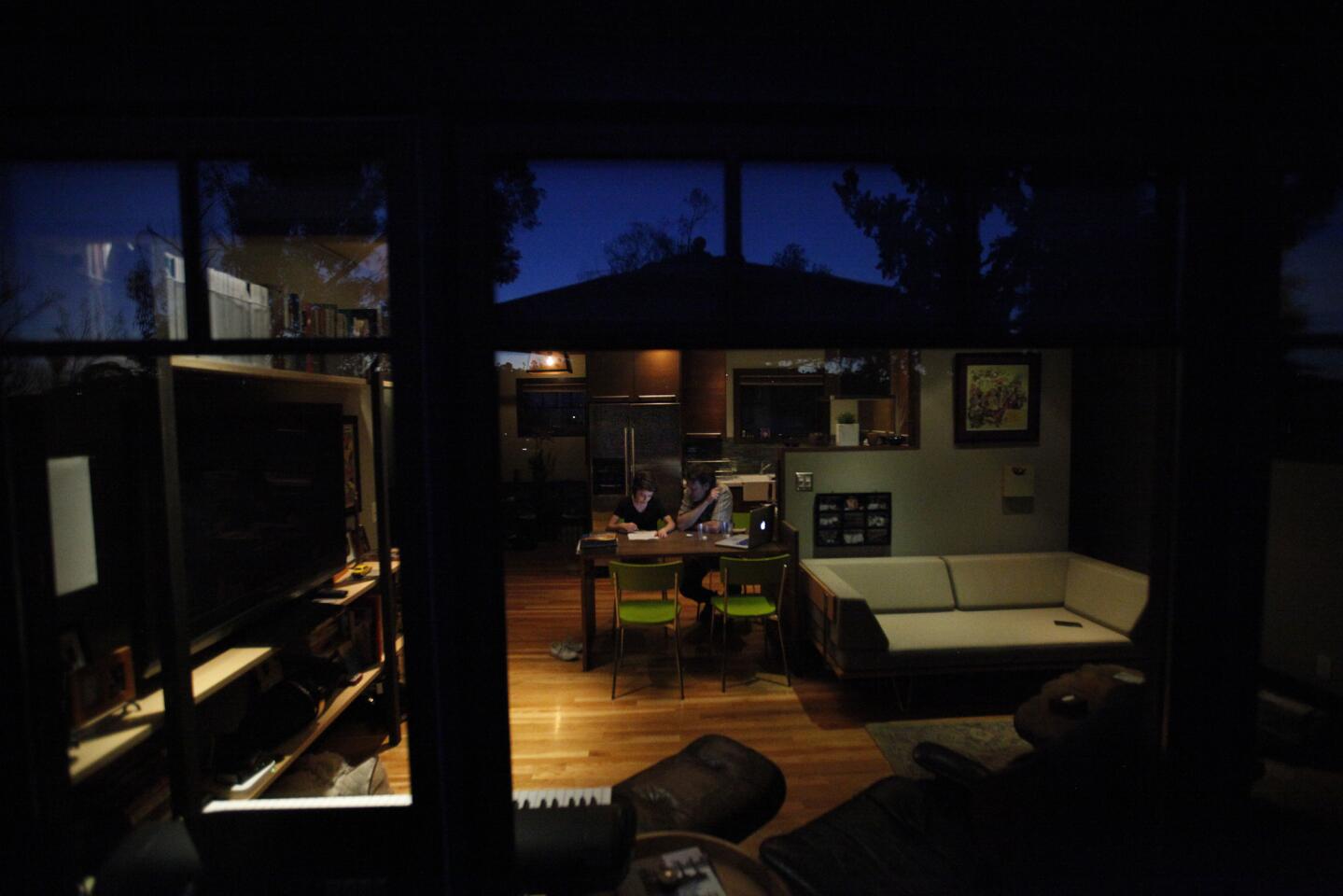
Todd Segal and his 14-year-old daughter Jay work on her homework in the dining-living room of their 624-square-foot home. (Bob Chamberlin / Los Angeles Times)
Advertisement
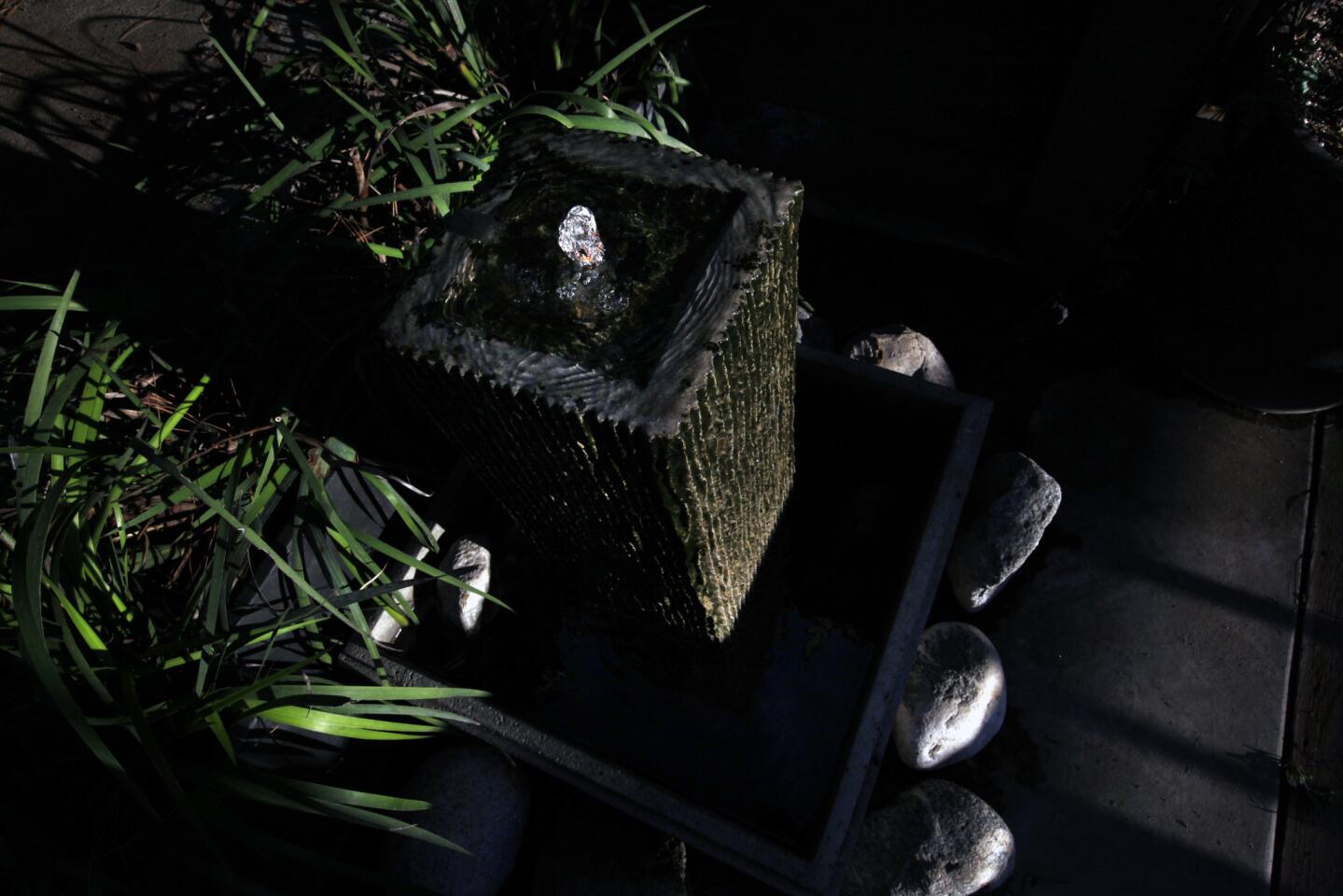
A bubbling fountain on the lower deck. (Bob Chamberlin / Los Angeles Times)
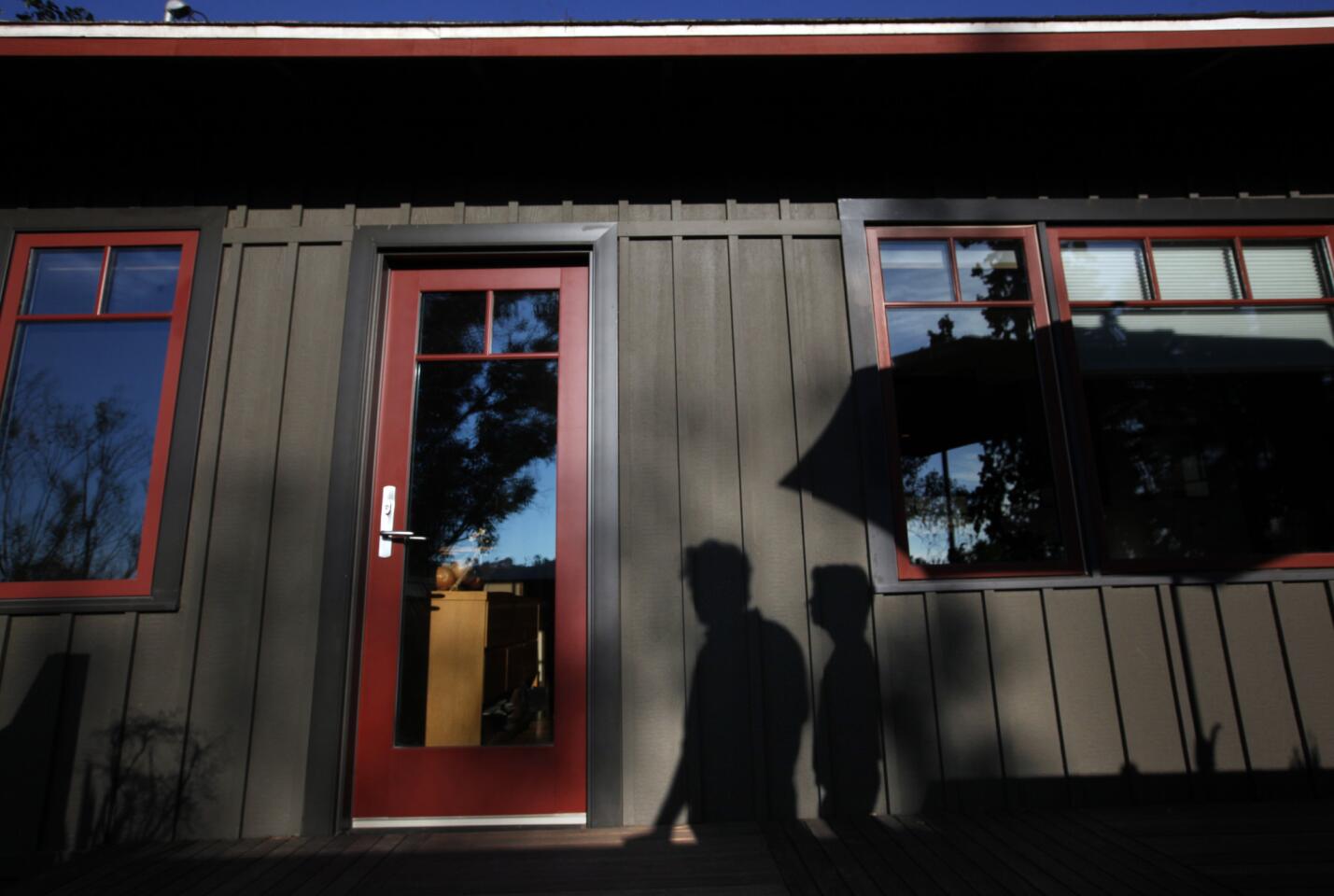
“I really like that it’s this size,” Todd Segal says. “It’s what makes the house so unique. If I added on to the back, it would be like every other house.” (Bob Chamberlin / Los Angeles Times)
