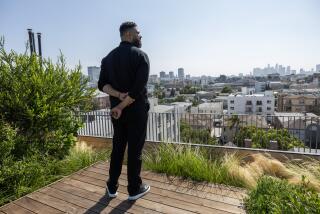Before and After: Playing around with Toy Factory Lofts design
- Share via
What happens when you dream of a clean, bright and airy loft, but the one you end up with features a massive green wall, another that’s dark purple, and a bright-blue ceiling — which itself features a giant peacock-feather mural?
If you’re Terence Lee, a creative director for a production company, you say: “Let’s just go for it.”
He and wife Yu Kito Lee, an animator and illustrator, bought the loft for $660,000 in late 2012. “We looked at it for the potential,” Terence said.
Though transforming the voluminous space into a home seemed daunting — “Every single inch was covered with paint,” recalls Yu, 34 — the 1,464-square-foot unit in the Toy Factory Lofts building had a lot going for it.
Most important was the location in the center of the energetic Los Angeles Arts District, which Terence, 41, considers the “suburbs of downtown.”
The unit’s polished-concrete floors and three dramatic concrete support columns provide the chic, and also the substance. Erected as a warehouse in 1924 and later used as a toy factory, the building is so sturdy it was designated as a civilian bomb shelter in World War II.
The 250,000-square-foot building was acquired in 2006 and converted into commercial space and 110 live/work lofts, which sold out within 30 days of opening, according to LinearCity Development. Toy Factory Lofts has a doorman, gymnasium and a rooftop pool with 360-degree views encompassing the city, the mountains and the Hollywood sign.
After purchasing, Terence and Yu crafted their vision for the loft on several Pinterest boards and scoured the internet for Los Angeles loft conversions. There they found CHA:COL, the firm of award-winning husband-and-wife architecture team Apurva Pande and Chinmaya Misra, who have a reputation for innovative loft design.
The designers presented their own concept, reflecting the mood of the Pinterest boards and heeding the couple’s mandate: “Must have a ton of storage.” The agreed-upon design amounted to a multipurpose, multifaceted boxlike structure that appears to be dropped into the space, creating a loft within a loft.
On one side of the box is Yu’s favorite spot, a long worktable where the couple sit together at their computers. The opposite side holds a long wall of open shelves.
The structure features bleacher seating/steps leading up to a cozy sleeping area. Beneath that is a series of closet units on rails that slide back and forth to store luggage, sports equipment and other rarely used items.
The couple wanted a big kitchen with a large island to function as the loft’s gathering spot. “We’re very social people,” Terence said.
For the island and the worktable, CHA:COL specified finish-grade ApplePly plywood with warm tones. The remaining walls and surfaces are mostly white and bright. With no dividing walls, daylight floods deep into the condo.
Yu doesn’t feel isolated working during the day because of the expansive views and the short walk to shops and restaurants.
Fourteen months ago, the space took on a new feeling when newborn Max arrived. The couple fashioned a baby room at the front of the unit, but the partial walls aren’t soundproof. The couple tends to take phone calls on the roof deck during Max’s nap time.
With plans to further expand their family, the couple decided to put the loft on the market, listing it for $1.155 million.
“It was fine for the two of us,” Terence said, with Yu adding, “We need rooms now.”
Stephen Sakai at PLG Estates has the listing.
More to Read
Sign up for Essential California
The most important California stories and recommendations in your inbox every morning.
You may occasionally receive promotional content from the Los Angeles Times.






