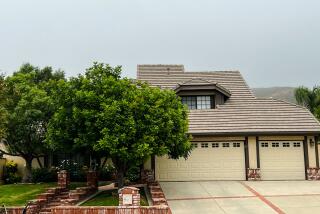That swinging ‘60s pad
- Share via
The only thing missing from Janet Charlton’s Mid-Century Modern pad in Hancock Park is Frank Sinatra and his Rat Pack buddies lounging under the palm trees, sipping scotch. The L-shaped home, a quintessential 1960s design that blurs the line between indoors and out, was built for entertaining. Nearly every room has glass walls and faces the pool and cabana, “the centerpiece of the property,” said Charlton, an Internet gossip columnist.
To keep revelers comfortable year-round, the home’s indoor radiant-heat system extends to the terrace outdoors.
The house was designed in 1961 by David Hyun, who associated early in his career with architects Richard Neutra and A. Quincy Jones Jr. Hyun also is known for his design of Little Tokyo’s Japanese Village Plaza.
“This home evokes Old Hollywood, that glamorous time,” Charlton said. She added that the house has been featured in commercials and celebrity photo shoots -- with Drew Barrymore, Ricky Martin and Gwen Stefani -- and was the site of a W magazine Oscar party a few years ago.
“I was immediately infatuated with the home’s futuristic, House of Tomorrow look I became obsessed with after a Disneyland trip when I was a kid,” she said.
About the house: When Charlton bought the home 11 years ago, it had fallen into disrepair. Bars were on the windows, and “there wasn’t a blade of grass anywhere,” she said.
She set about restoring the grounds to their original condition and began collecting furniture and decorative items from the 1960s and earlier. One such prize is the sizzling white two-piece short set with a kimono top that Lana Turner wore in the 1946 film “The Postman Always Rings Twice.” The outfit is framed and hangs in the guest bathroom.
Much of the furniture was acquired at local flea markets, and some pieces may be purchased with the home.
The spacious den has a fireplace and built-in blond wood cabinets. The house has pocket doors, and the kitchen has pass-throughs to the dining room, den and the pool area.
One wall of the dining room is wood-paneled, with built-in cabinets and shelves. The other wall is a sliding-glass door leading to an atrium.
Asking price: $2,695,000
Size: The house has four bedrooms and four bathrooms in 4,361 square feet. The lot size is 18,050 square feet. The property also has an attached guesthouse with a full bathroom and a detached artist’s studio with a bathroom.
Features: The kitchen looks much as it did in the ‘60s: The cabinets have no knobs, and the floors are tile. The owner has installed period lighting fixtures in the house and the two fireplaces have hearths. The abundance of glass walls allows for maximum natural light. Glass panels “float” above walls in several rooms, creating a futuristic aesthetic.
Location: Hancock Park
Listing agents: Frank Bruno, Keller Williams Realty, West Hollywood, (310) 623-1425, and David Moskowitz, Keller Williams Hollywood Hills, (310) 623-1325.
--
To submit a candidate for Home of the Week, send high-resolution color photos with caption and credit information on a CD and a description of the house to Diane Wedner, Real Estate Section, Los Angeles Times, 202 W. 1st St., L.A., CA 90012. Questions may be sent to homeoftheweek@latimes.com.


