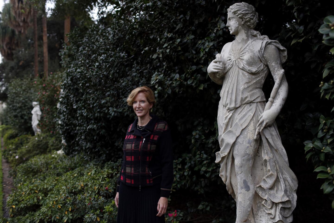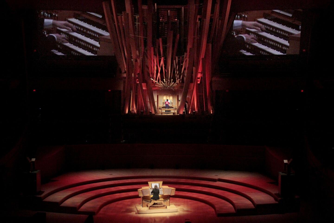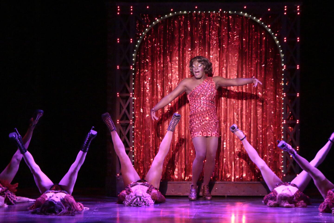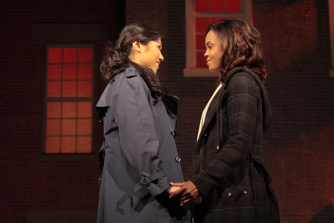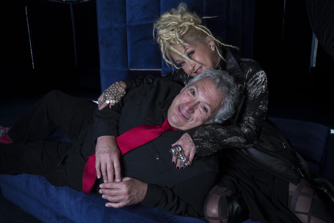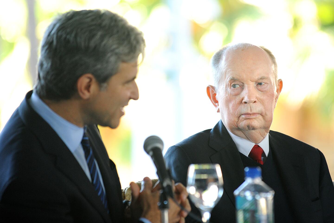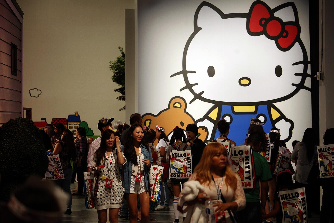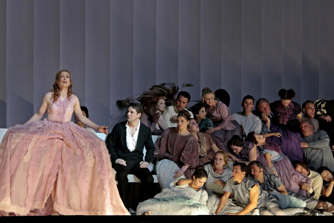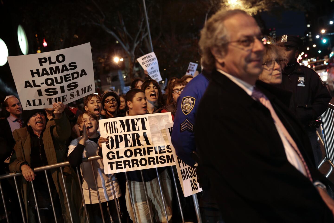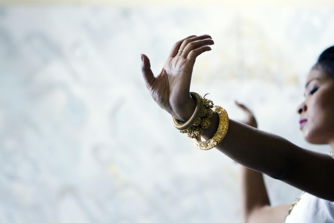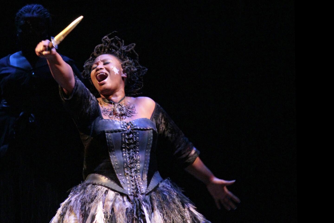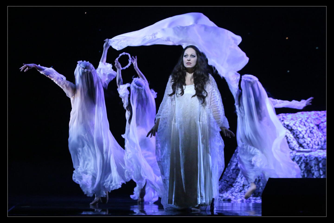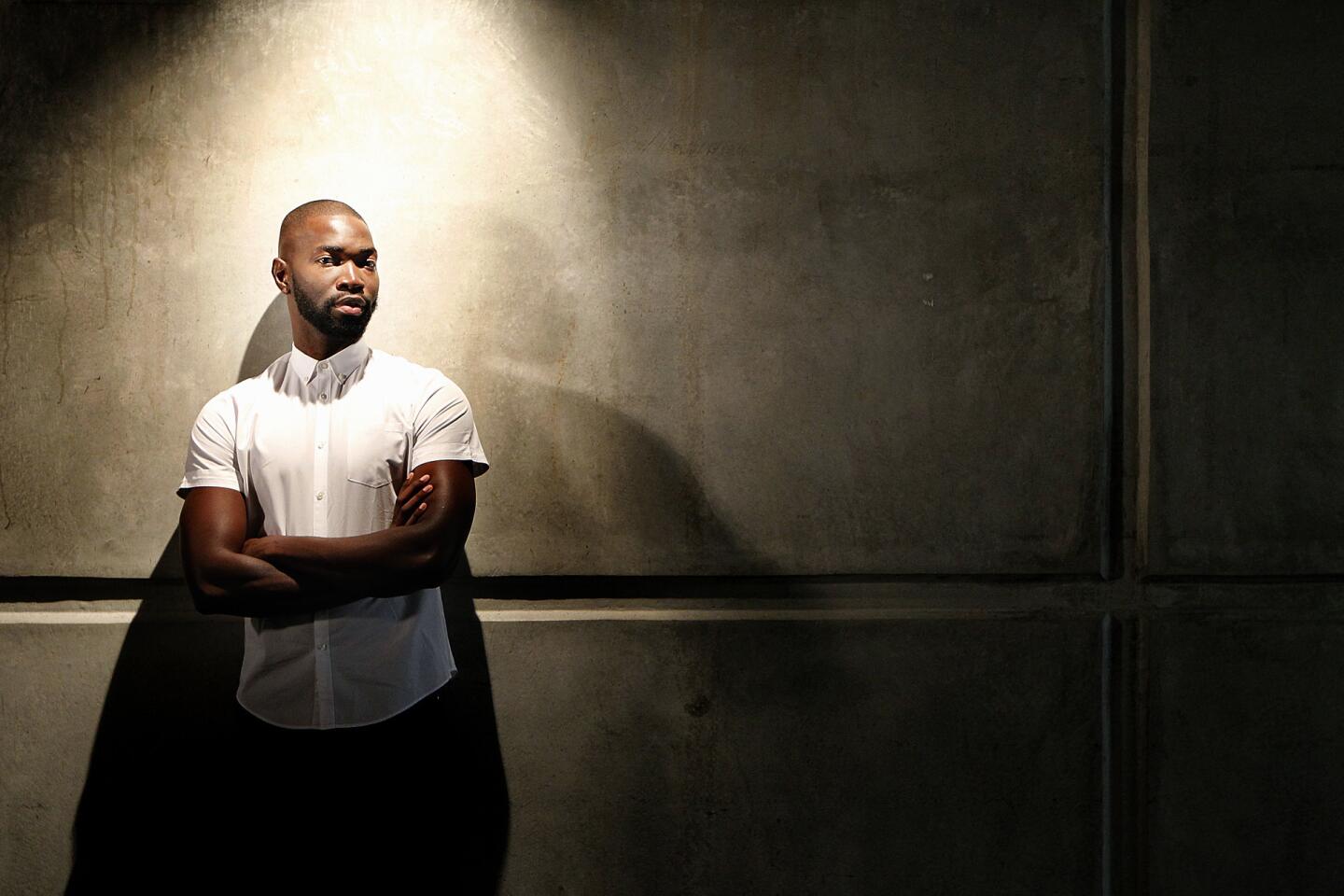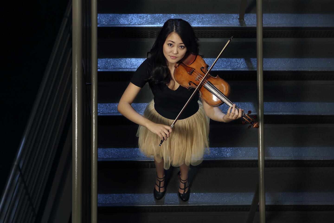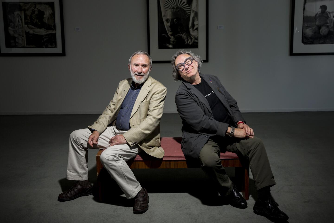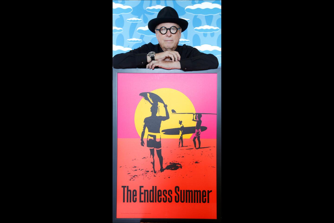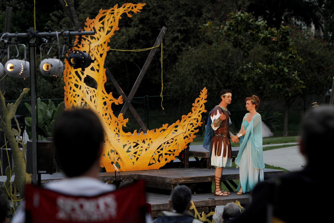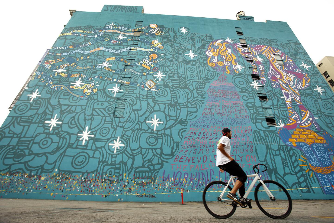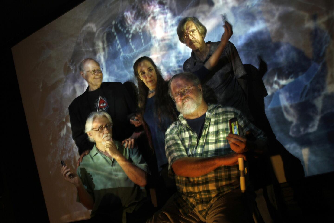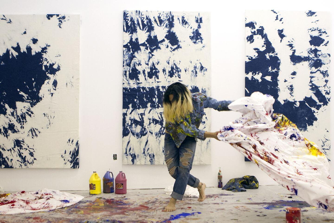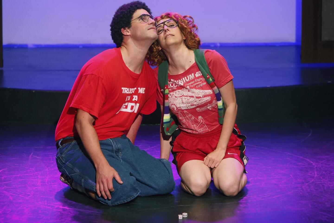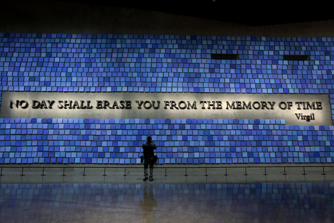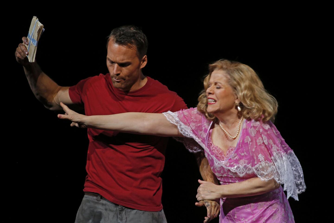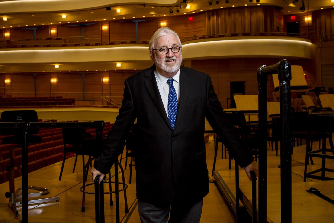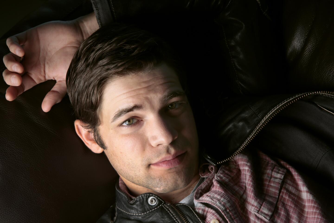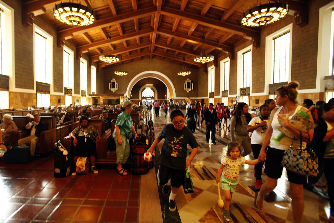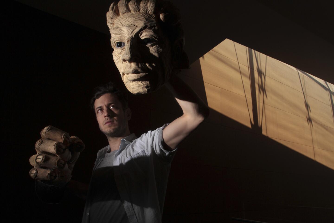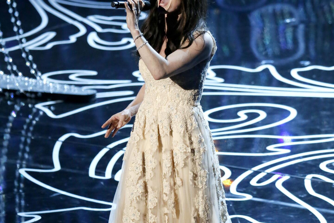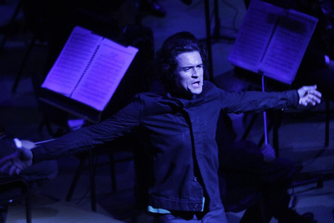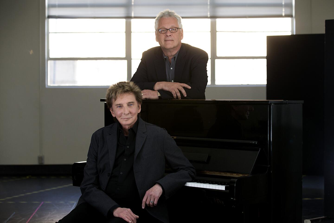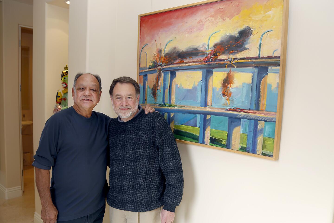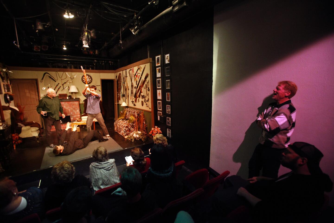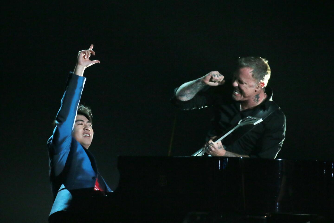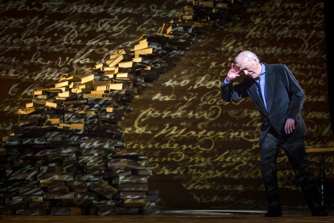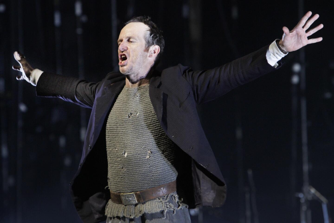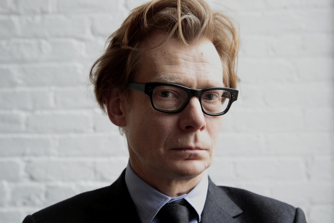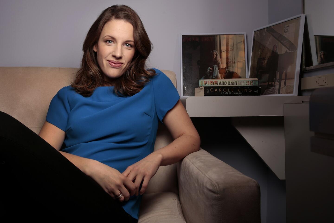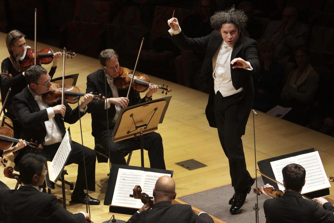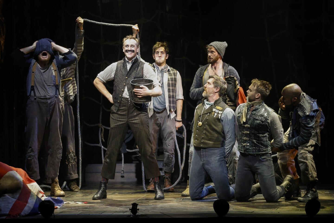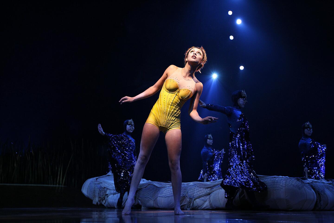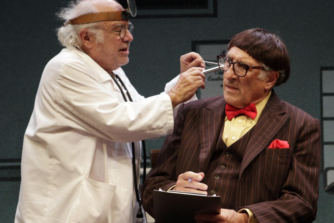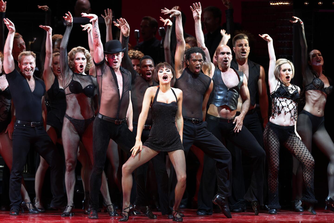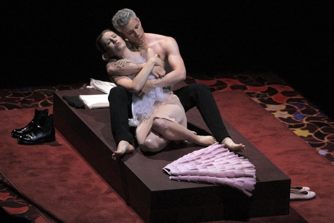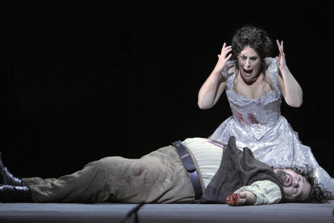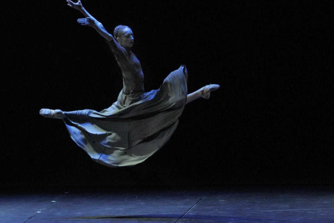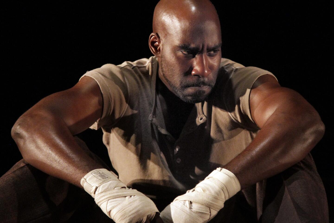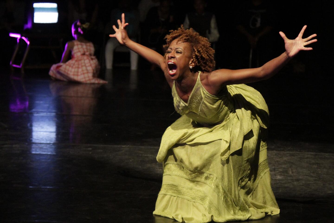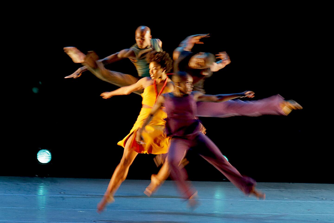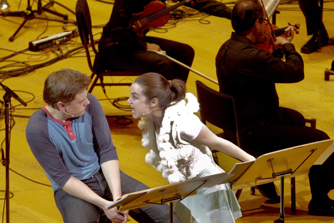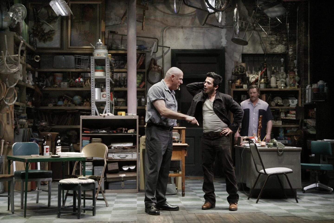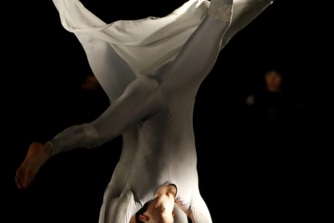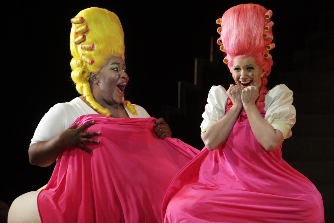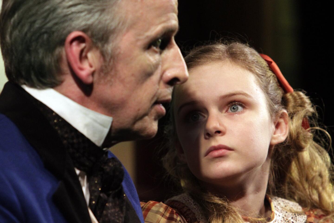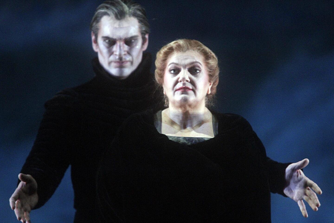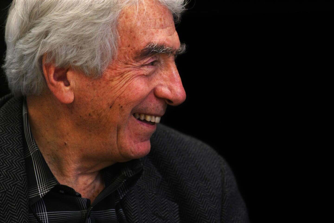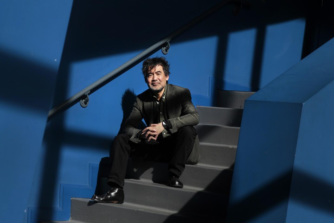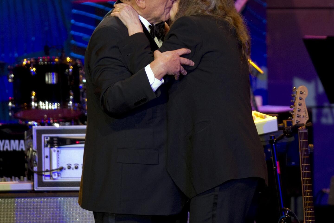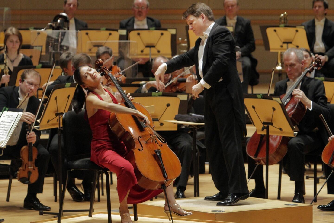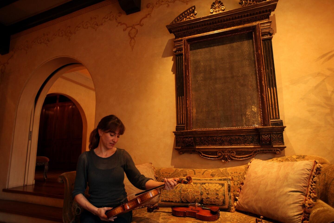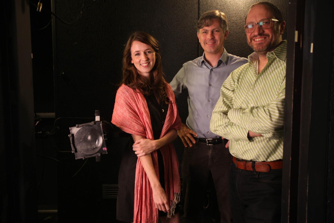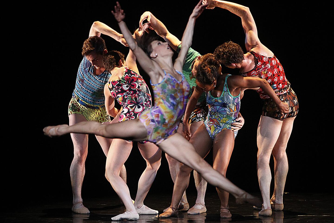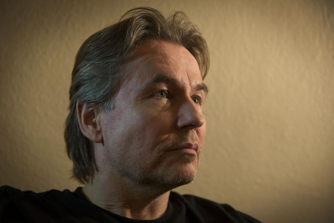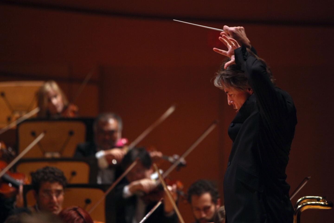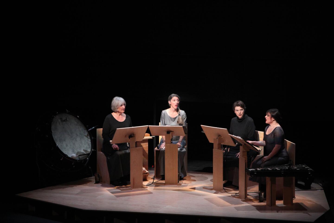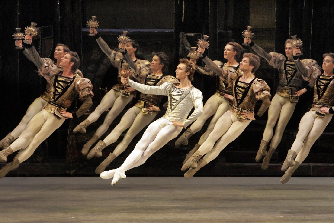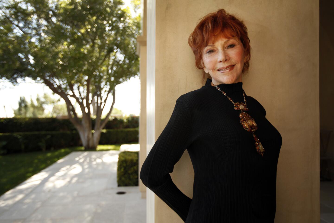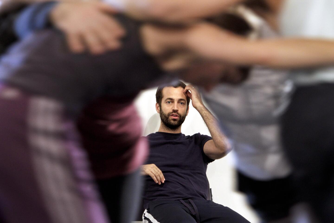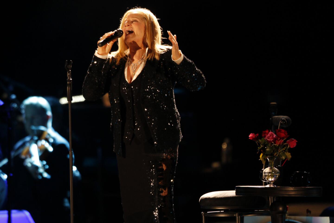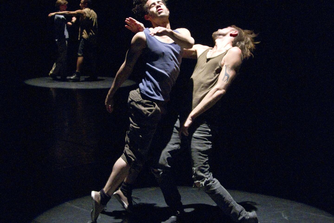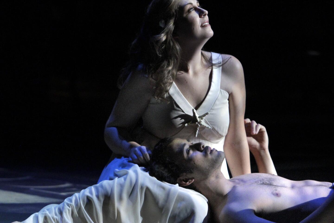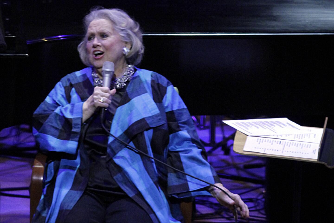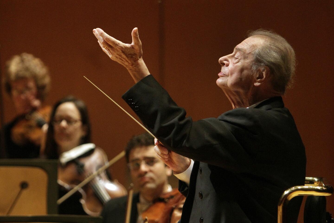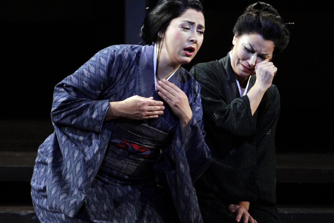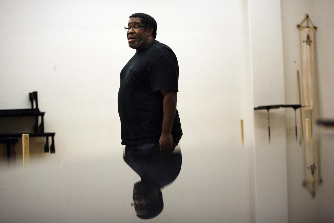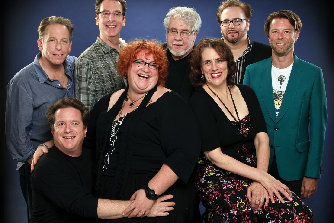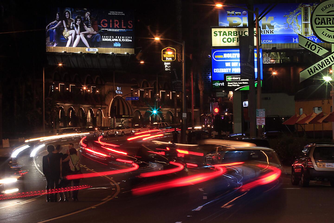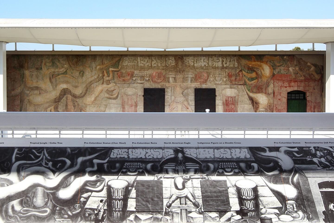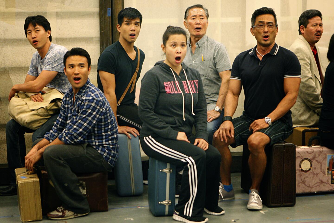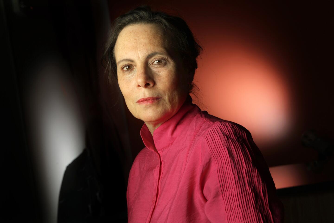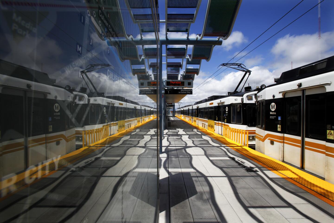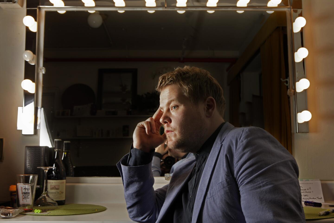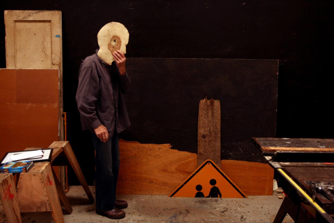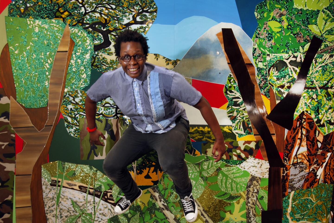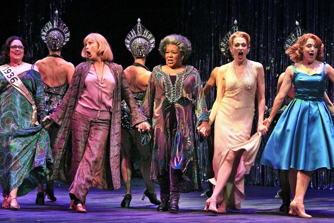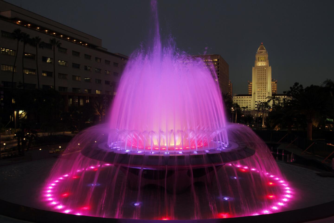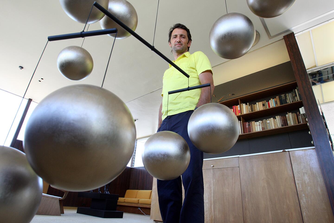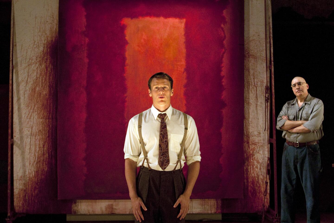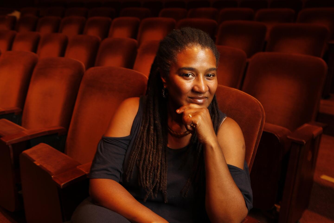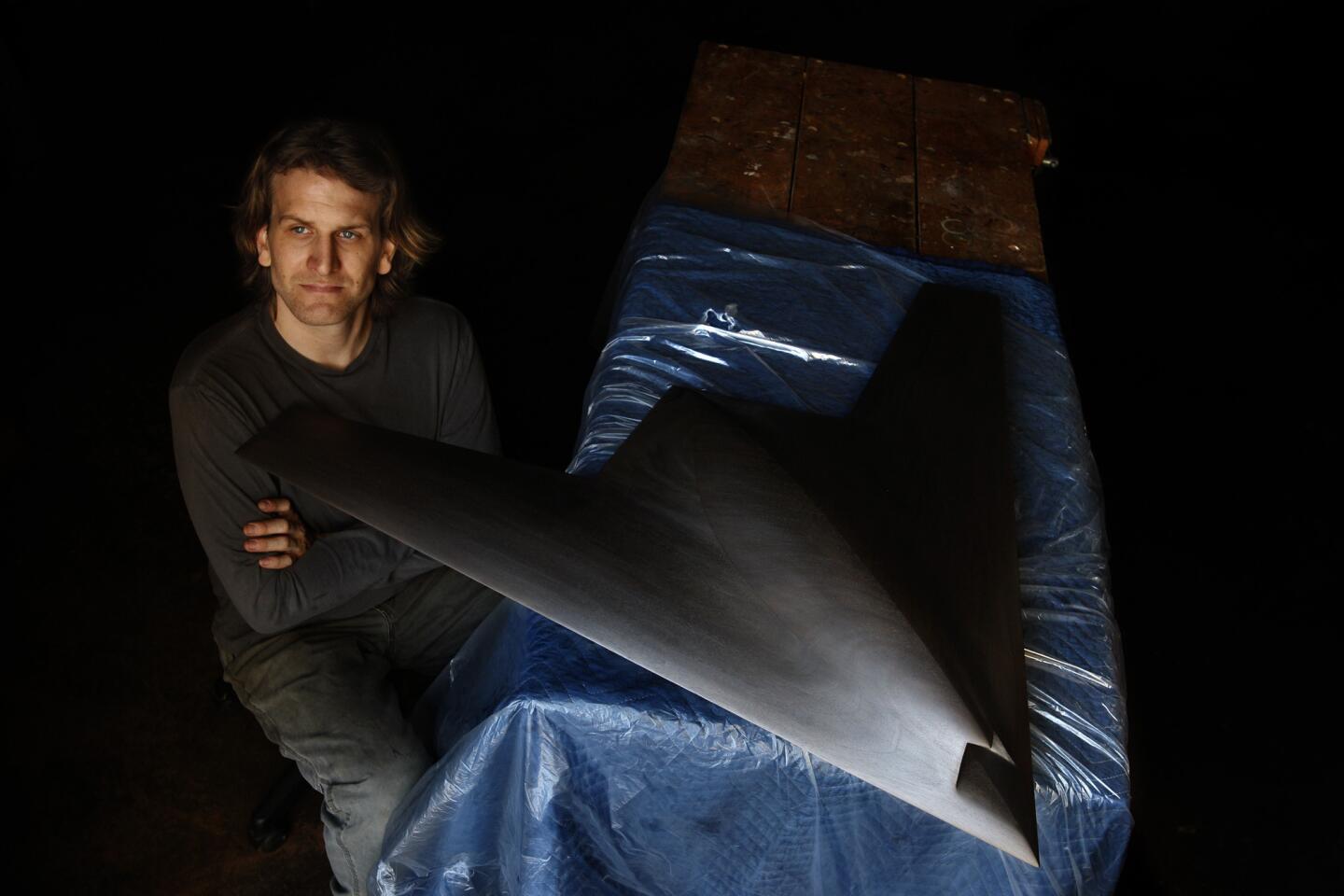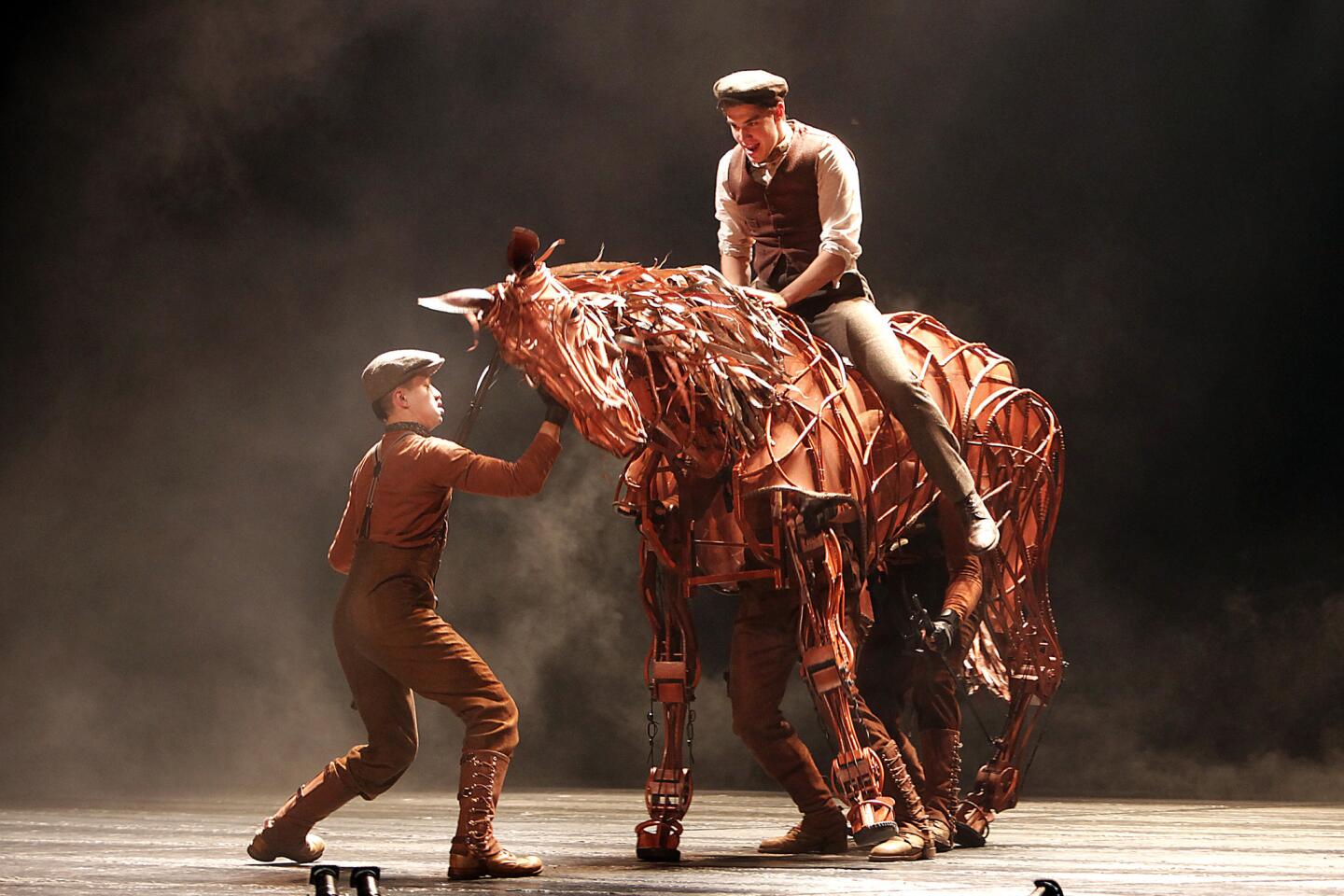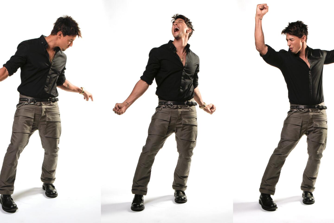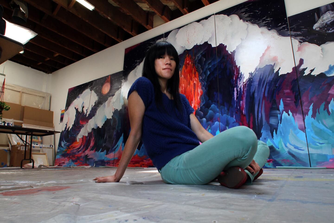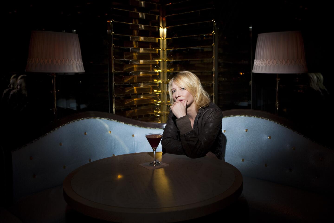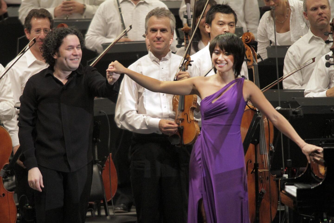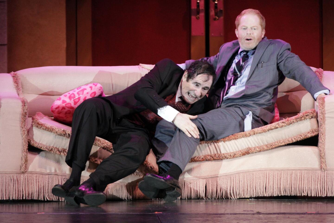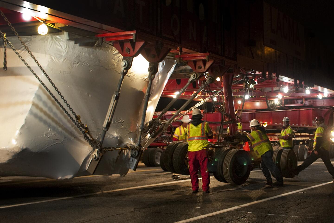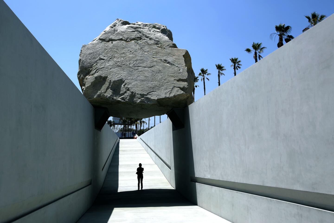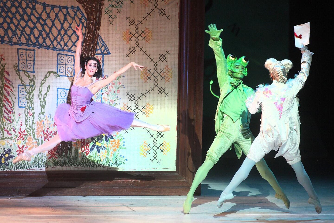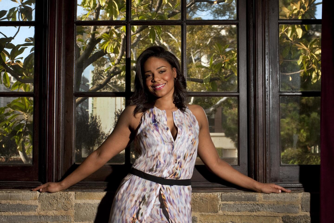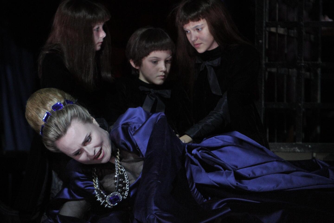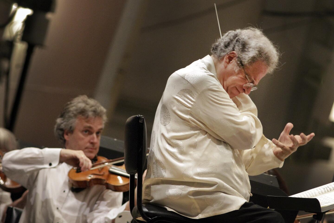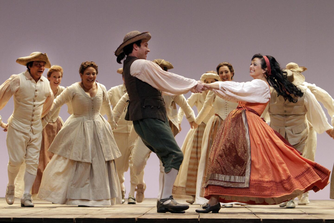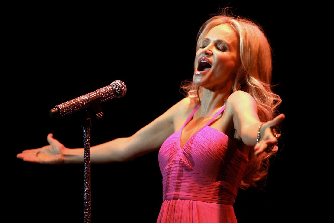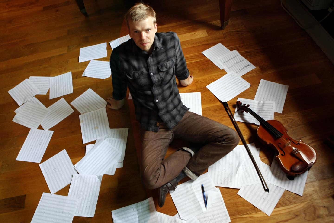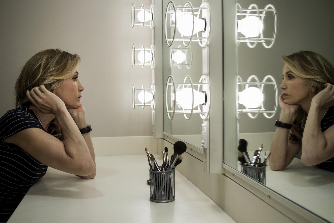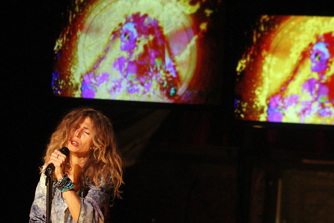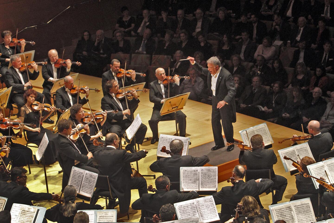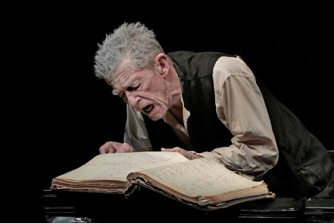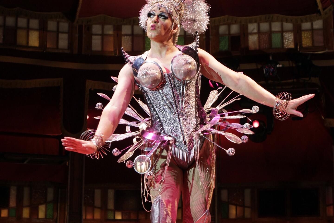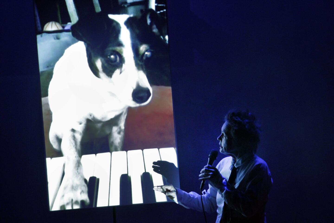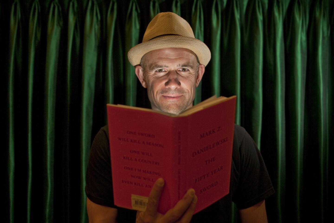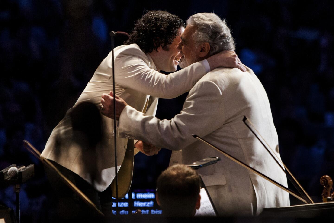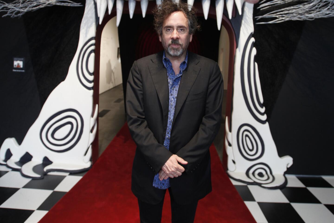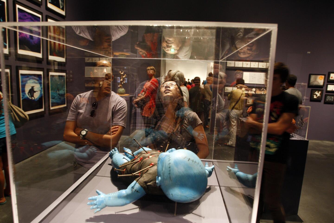Q&A: Architect Elizabeth Diller on working with Eli Broad and more
- Share via
Architect Elizabeth Diller was in Los Angeles this week for a press event at the Broad, the new $140-million Bunker Hill museum her New York firm Diller Scofidio + Renfro is designing for philanthropists and art collectors Eli and Edythe Broad.
Before she appeared with Eli Broad, Mayor Eric Garcetti and the museum’s founding director, Joanne Heyler, Diller took Times architecture critic Christopher Hawthorne on a tour of the building, which is under construction and expected to open next fall. The two of them then sat down for a conversation about her experience working with Broad and about the other art-museum projects she and the firm are working on in New York and Berkeley and on the Stanford campus.
What follows is an edited, condensed version of their discussion.
Christopher Hawthorne: How has Eli Broad been as a client?
Elizabeth Diller: He’s much more involved than any client I’ve ever seen. He’s actually at every meeting. He’s there doing his calculations -- at the micro level. With that said, he really had a lot of respect for the project that he selected. And he has defended it. You know, the budget went up, and the complications went up, and we pushed the schedule back, and a lot of things happened as a result of not doing this building in a conventional way. And he supported it. He grumbled, but he supported it.
CH: One major element of the design that has changed is the façade, what you call the “veil” covering the “vault” of the archive inside. The veil was going to be precast concrete and play a significant structural role. Now it’s a lighter concrete [officially glass fiber reinforced concrete, or GFRC].
ED: When we were designing it we had it two ways. We were leaning toward a more conventional solution, but our engineer thought that we might be able to do it in precast concrete with the long spans. Once we started to factor in the more complicated code restrictions for seismic activity, we were going to have to thread so much steel through the concrete it just didn’t make sense. We lost a lot of time on that. So what we’ve really done is to go back to our original notion.
INTERACTIVE: Tour Los Angeles’ boulevards
CH: What else has changed? Initially you had the idea of having cars drive right onto the lobby level and coming face to face to with pedestrians, through glass, before going down into the garage.
ED: We lost that very early on. And we never really had a debate about that with Eli, because it was really issues with the city that made it impossible: the curb cut on the street outside, the location of the garage below. We just couldn’t make it work logistically.
CH: Your design has from the beginning suggested some optimism about the role that the museum could play in helping boost pedestrian traffic and a sense of street life on Grand, a part of downtown that historically has struggled to feel vital. Do you still feel it will help do that?
ED: It’s hard to fight some of that history. These are really, really big issues that one building can’t totally fix. Insofar as the sites [along Grand] are filled not by office towers but by cultural buildings, each of which tries to contribute to street life, the approach to the sidewalk of each building is really important. We also sit on this plaza, which is evolving as a design.
CH: Tell me a bit more about that plaza, which you are helping to design to the south of the museum. We’ve all focused so much on how the museum will relate to Disney Hall. But this side is also crucial.
CRITICS’ PICKS: What to watch, where to go, what to eat
ED: We’ve asked ourselves a million times, “Why would somebody sit in a plaza?” Well, if it’s nice, and they’re moving between one cultural institution or the next, or to or from the subway, and there’s a place to have a drink, or to eat, people will use it. The design is fairly minimal: a couple of places for people to congregate, and we imagine that some of the programming for the museum could also be outdoors, education-related stuff, film showings and so on.
CH: What about the back side of the museum, toward Hope Street? That side faces a forthcoming Metro stop. But there also may be another building that goes up between the back of the Broad and Hope. Do you think of the museum as a design in the round, one that can be seen from all sides?
ED: It’s a freestanding building. Three sides are very much exposed to the street and the public. The back side, not so much. That side has taken a beating. It’s designed, and will be wrapped in the same veil as the rest of the building, but it will be in relief; it won’t bring light in. We just didn’t know if something would be built right next to it.
CH: Earlier this year the Museum of Modern Art in New York asked your firm to consider various options for the fate of the Folk Art Museum. [Previously MoMA had drawn criticism by saying it was going to knock down that building, designed by Tod Williams and Billie Tsien and finished in 2001, to make room for an expansion along 53rd Street.] Where does that process stand?
CHEAT SHEET: Fall arts preview
ED: We’ve been working hard for the last three months, across the summer, not just on the fate of that building but also on the question of how MoMA ought to expand -- what’s a meaningful way for MoMA to expand westward. And as soon as we started to think about that, you know, you get caught in the infrastructural issues. If you expand your museum you can’t just add gallery space; you have to add circulation, you have to add amenities, et cetera. And there are certain physical attributes to that that push back on the main building. So what we thought we were taking on was the question of expansion. What we’re really taking on is a big view of MoMA.
CH: Given that, what are the chances of saving the Folk Art building?
ED: We came into this project knowing we held the fate of that museum in our hands. We are looking at different programming strategies for that building. We’ve convinced MoMA to halt the wrecking ball and let us consider the different possible uses.
CH: It sounds as though maybe you’re saying the best the fans of that building can hope for is a stay of execution.
ED: We don’t see [demolition] as a fait accompli. We see this process as honest, thorough research into the potential uses of that building. We still believe that there is a chance that we can preserve -- not all of it, but some of the structure. And there’s also a possibility that we might not be able to save enough of it. So we’re still working and we need more time. But you can’t just touch one part of MoMA and expect that you can just do that one thing. It touches everything.
PHOTOS: Arts and culture in pictures by The Times
CH: Your design for the new Berkeley Art Museum and Pacific Film Archive has just gone into construction.
ED: That project has a really fascinating history, going back to the Toyo Ito design that preceded ours [and was abandoned as too expensive] and then the decision to reuse the printing plant on the site. The site is off the main university campus, but allows the museum and the film archive to be integrated a little more with the fabric of the town. And our design has a kind of humble quality. It’s a very different time from when the original plans for the building [by Ito] were unveiled. Our goal, in a really strategic way, is adaptive reuse of the printing plant to make really good gallery space and a lot of flexible space. That museum has essentially an encyclopedic collection, which is a really interesting part of this. It has all these incredible holdings in modern art but also in Asian art and other areas, so the criteria for control are very high in the galleries. That has made the adaptive reuse part of the design particularly challenging. We were eventually able to find a lot of gallery space underground. That has a lot to do with what can be exposed to daylight and what can’t.
CH: At Stanford you’ve designed a building for art and art history that will also have some exhibition space. How has it been to work on that campus, where there is a very strong expectation that new buildings will look a lot like the older ones?
ED: Stanford is a very curious place in that regard. If there is one university that’s at the leading edge of technology and newness, it’s Stanford. And yet its planning and architectural legacy is so tied up in that idea of [contextual] design. We’ve been able to make some headway. We can’t bring in too many new materials. But in terms of form, the building is entirely different from anything that’s been done.
ART: Can you guess the high price?
CH: Your firm really made its reputation as an experimental office, known more for critiquing institutions than for built projects. You were the subject of museum shows and you designed museum shows. And now you are designing the museums themselves. You’ve described that process as moving from being the guest to being the host.
ED: The independent stuff continues to happen. We’re working on two operas, one of which we’re entirely organizing from scratch. We work on curatorial projects and installations. We’re doing an interesting show on Charles James, the fashion designer. Those things are very much part of our DNA. But the transition started with our first museum project, the ICA [Institute of Contemporary Art] in Boston. As we started designing it we were still hanging in there very much in institutional-critique mode. And you have to start asking yourself, “Does that critique really pertain any longer when the director is somebody from your generation and is asking for your help in creating a great museum?” It changes the terms.
CH: How does that apply to the Broad? To what extent does your design of the museum suggest a critique of Eli Broad -- implicitly or explicitly -- as collector or power broker or patron?
ED: I think the critique is really in showing how much this museum is a balancing act between two very different ideas. The fact that he is making the collection public is an act of generosity. But this is also a storage facility, a warehouse, set down in a part of town that is trying desperately to be the heart of a city. That paradox is actually what triggered the entire design. We said, “OK, let’s call a spade a spade.” We called the archive a vault specifically because it is that. It’s an opaque space. It’s where the cache is. And we’re lifting that heavy box up to make room for the public underneath.
CH: With the main gallery floor essentially on the top of the vault. And your design explores both of those elements, the public quality and the private cache.
ED: It’s both. And to a certain extent when I first heard that Eli was going to build a museum, a permanent home for this collection, I thought, “Oh, that’s disappointing, because it’s such a great idea in Los Angeles to have a collection that just circulates, that is mobile.” But on second thought, I decided -- and maybe it’s because we got the commission -- that it’s kind of nice that the L.A. public has a place to see it.
ALSO:
Fall Arts Preview 2013: The Cheatsheet
A look inside Eli Broad’s museum, which will offer free admission
L.A. Phil musicians’ base pay to reach $154,336 under new contract
More to Read
The biggest entertainment stories
Get our big stories about Hollywood, film, television, music, arts, culture and more right in your inbox as soon as they publish.
You may occasionally receive promotional content from the Los Angeles Times.
