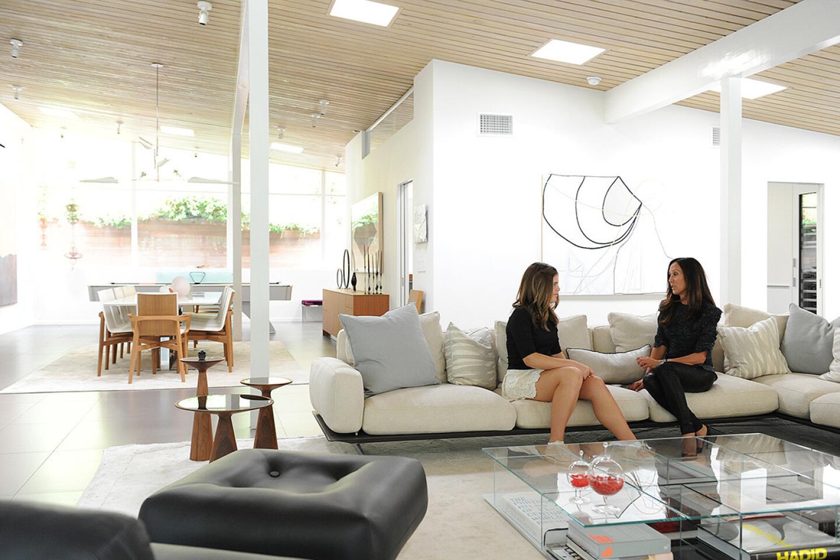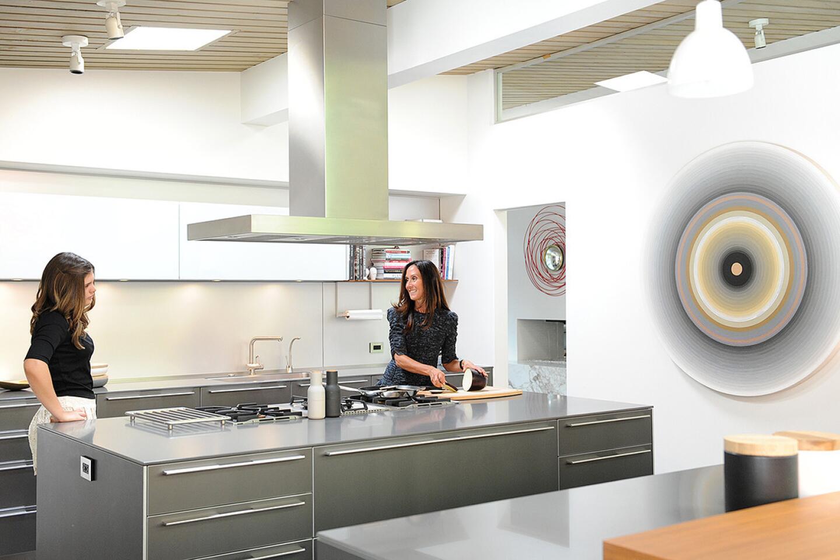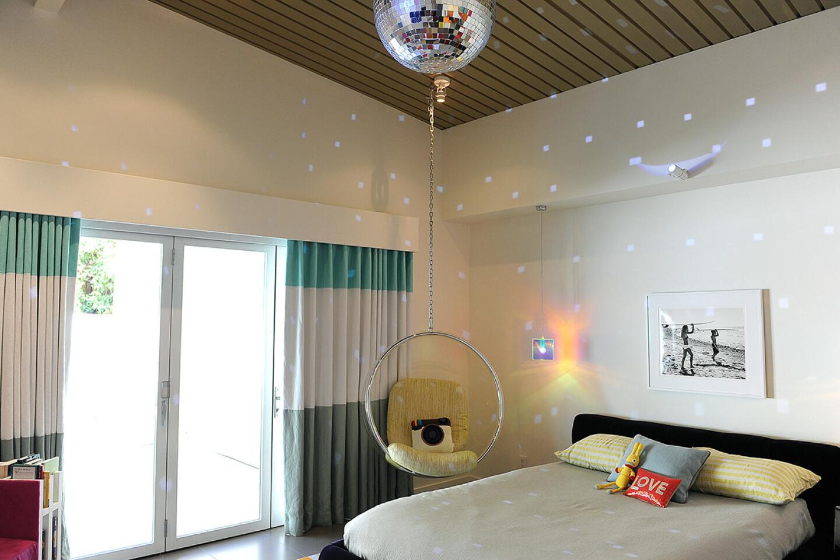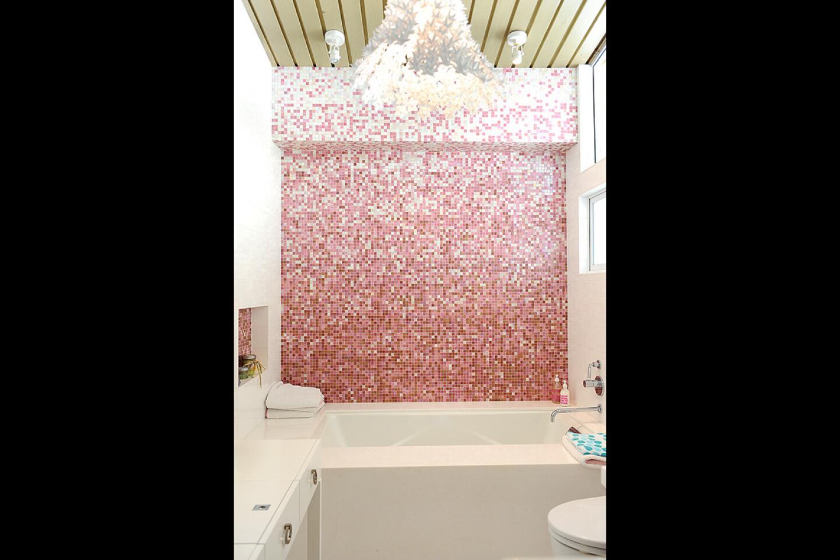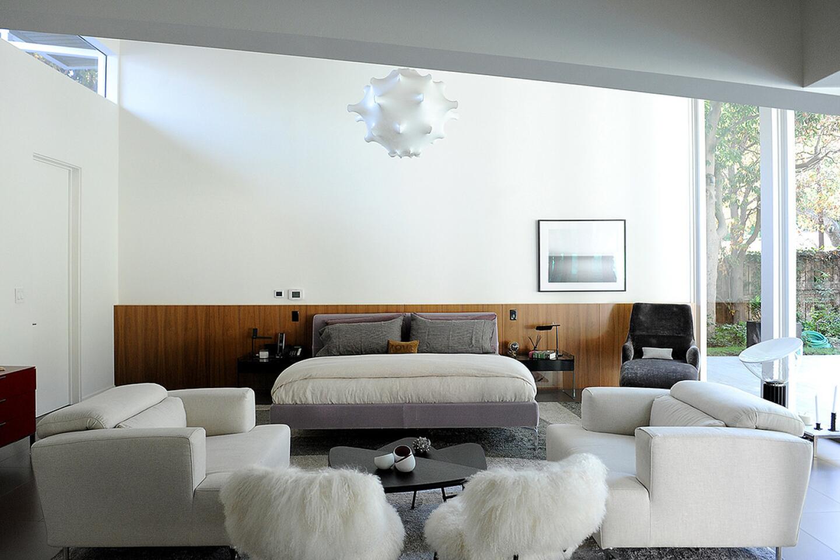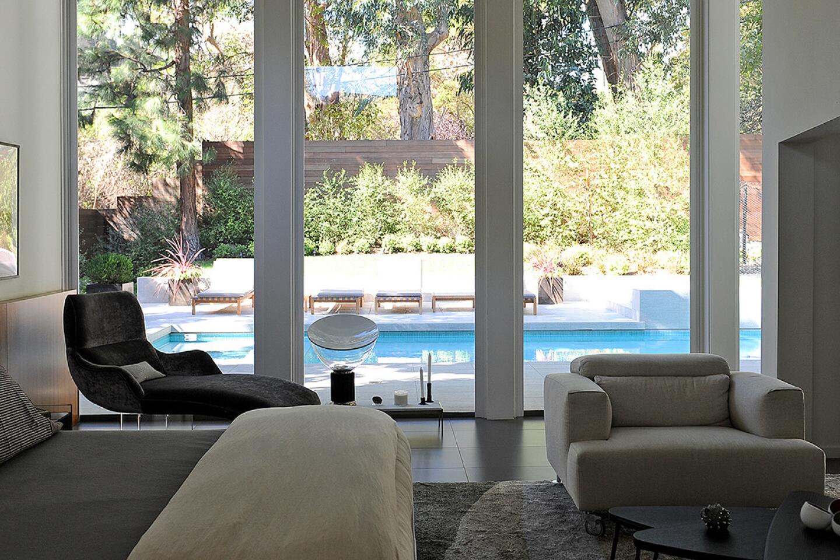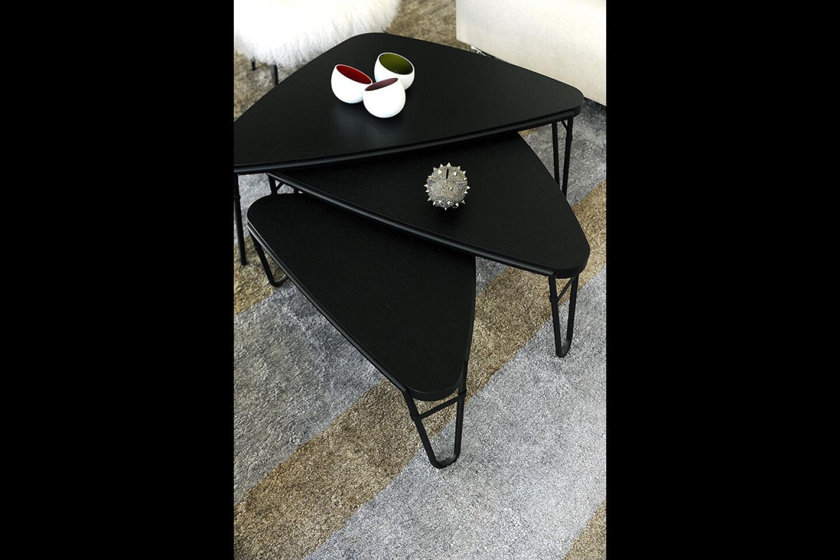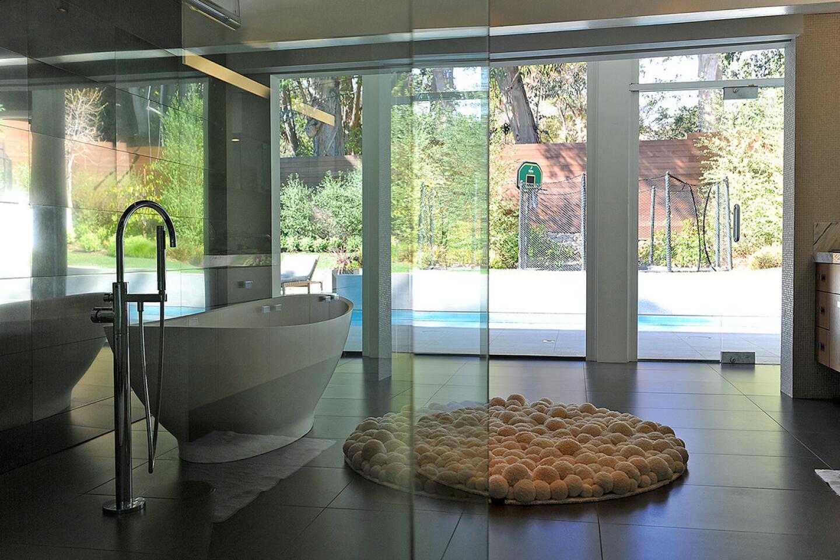Thornton Abell remodel in Palisades honors past, opens brighter future
- Share via
Is the legacy of a Case Study architect a burden or a blessing?
For Brenda Spira, the renovation of her Thornton Abell-designed Pacific Palisades home was both, providing an attempt to honor the past and an opportunity for her to move forward.
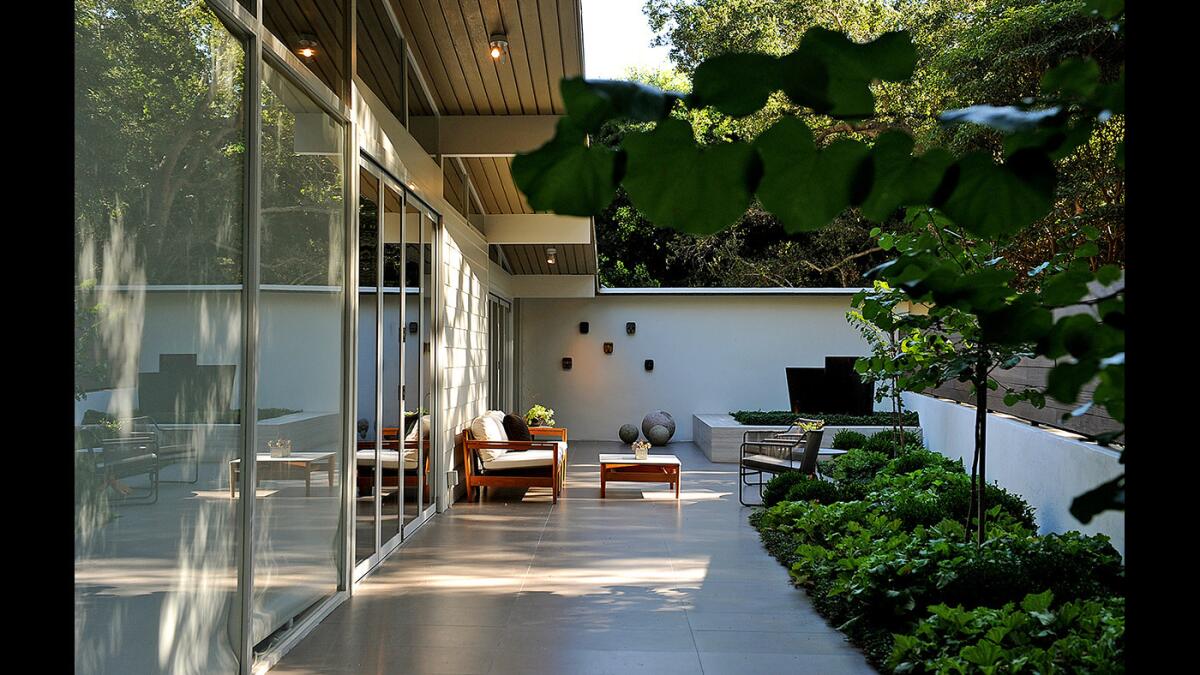
Spira and her husband, Lawrence, were fans of Abell’s work and owned three homes by the USC-trained architect. The couple even got married in a 1963 Abell design in Malibu. Following her husband’s death in 2009, however, Spira decided to update their Palisades home for herself and her daughter while remaining true to the architect and her husband. “He couldn’t part with this house,” she said.
To renovate the 1957 property, Spira called upon interior designer Stacy Jacobsen, who worked with her over a two-year period.
Home tours: A peek inside the houses of Los Angeles >>
The goal: Preserve the home’s original Midcentury feel while adding color and a sense of fun to the light-filled interiors.
“I wanted a home that was contemporary but warm and inviting,” Spira said. “When I walk in, I want to feel good.”
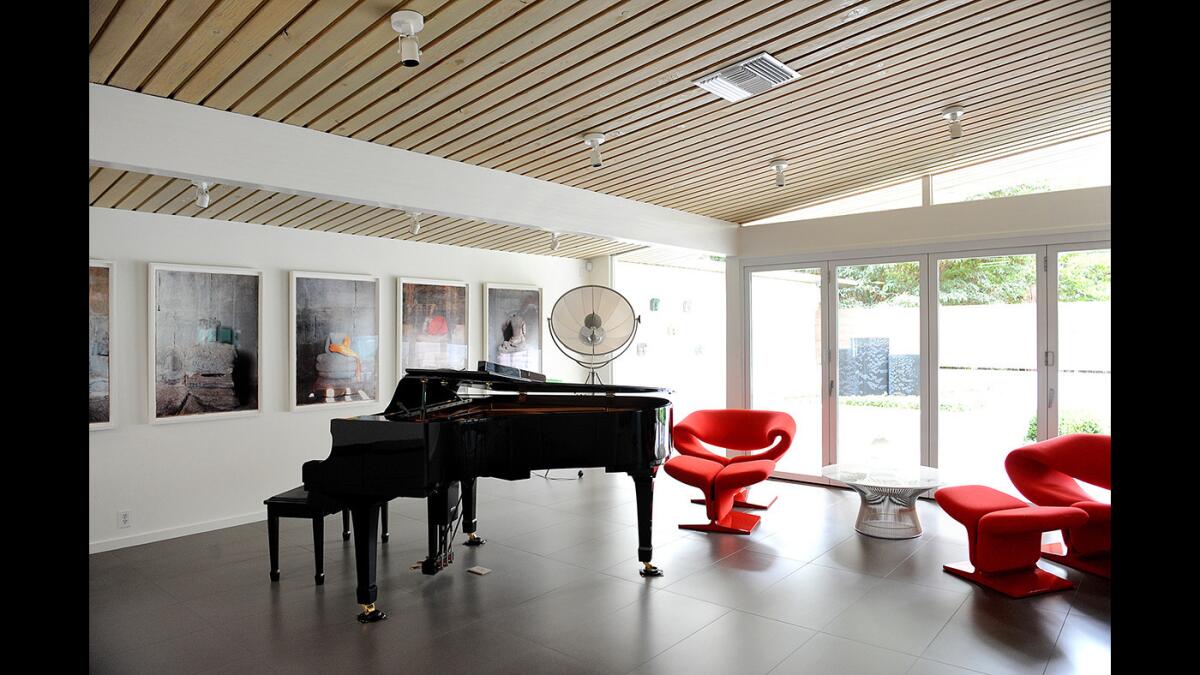
Like so many Midcentury homes, the property appears modest from the exterior. But inside, the sun-drenched interiors convey a powerful elegance that feels perfectly suited to casual Southern California living. Nearly every room has a view to the gardens that encircle the house, an effect that is most pronounced in the living room, where floor-to-ceiling windows create a seamless line between the interior and exterior living spaces. “You feel as though you are outside even when you are inside,” Spira said.
Stunning photos, celebrity homes: Get the free weekly Hot Property newsletter >>
Indoors, Jacobsen chose minimal yet sophisticated furnishings to complement the post-and-beam design, starting with a pair of red Pierre Paulin Ribbon chairs that had belonged to Spira’s husband. “They were statement chairs with sentimental meaning,” Jacobsen said. The interiors evolved from there, with Jacobsen incorporating Christopher Farr rugs with Mutina Italian tile finishes and classic furniture by Vladimir Kagan, Charlotte Perriand, In-Ex and Cassina.
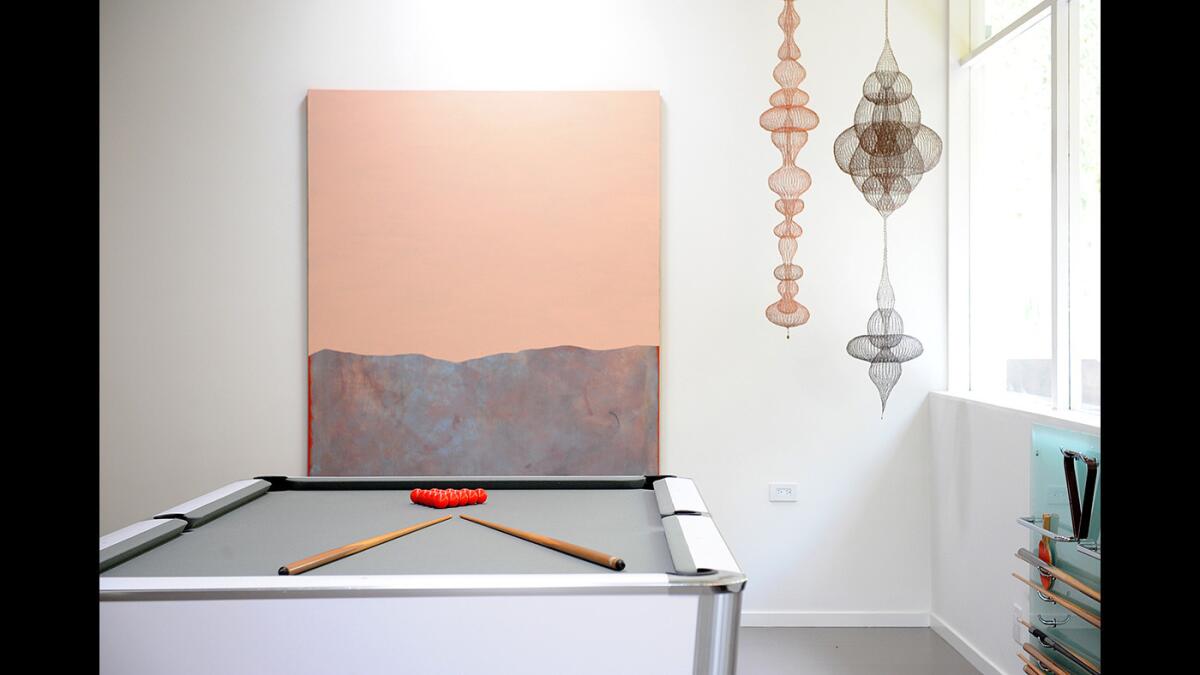
To capitalize on the home’s open floor plan and its extensive use of glass and tongue-and-groove wood ceilings, Jacobsen chose a neutral palate and added splashes of color with accessories and art.
“Color was important,” Spira said. “I wanted it to be bright and fun.”
The home is a great canvas for Spira’s art collection, which has grown to include works by John Altoon, Deb Hall and Mary Ramsden.
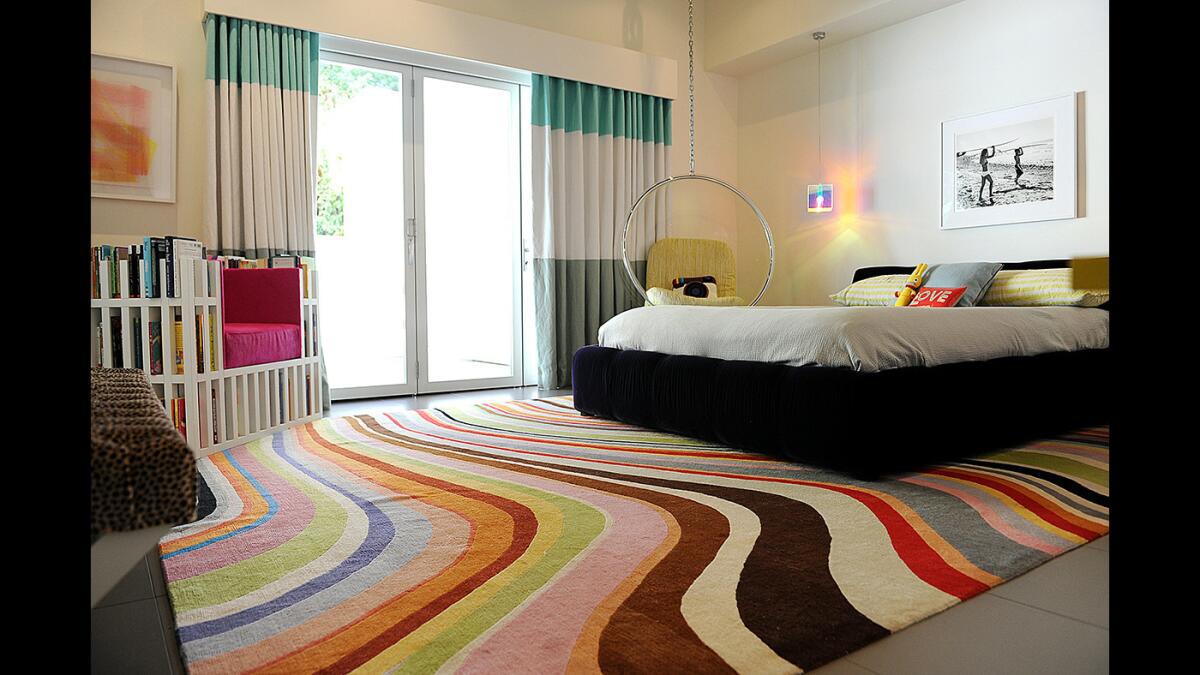
Working with Bret Thoeny of BOTO Design Architects, Spira made some minor changes. The carport now serves as a gym. A former weight room has been transformed into a screening room, where 13-year-old Laura can hang out with her friends. Spira also installed gray porcelain tile throughout the house and extended the living space of the three-bedroom abode by adding a guest room.
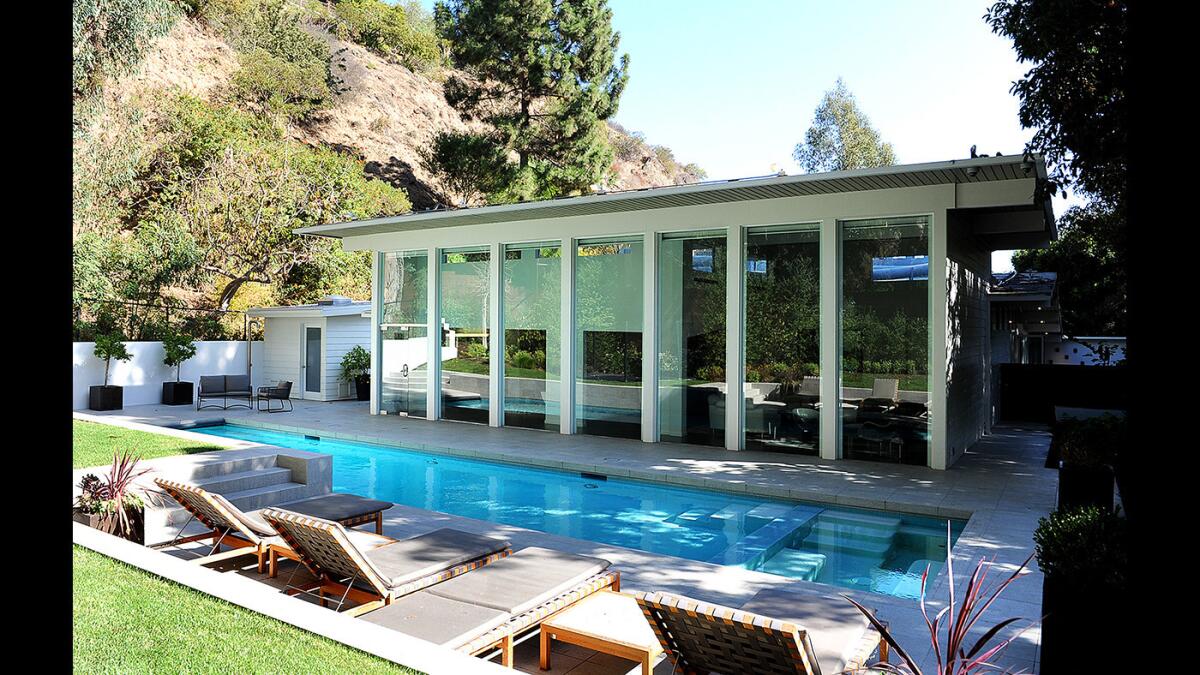
Additionally, Spira redid the pool and outdoor spaces. An ardent cook and baker, Spira had installed a highly efficient and stylish kitchen by German design group Bulthaup as well as an outdoor barbecue area and pizza oven.
Although there have been many alterations, the house retains a timeless feel. It is the sense of fun that is new, from the pink Bisazza mosaic tile in Laura’s bathroom to the pool table Spira has placed next to a classic Molteni & C dining room table. “I’m a kid at heart,” Spira explained. This lively nature and a sense of continuity between the past and present make the interiors meaningful to Spira.
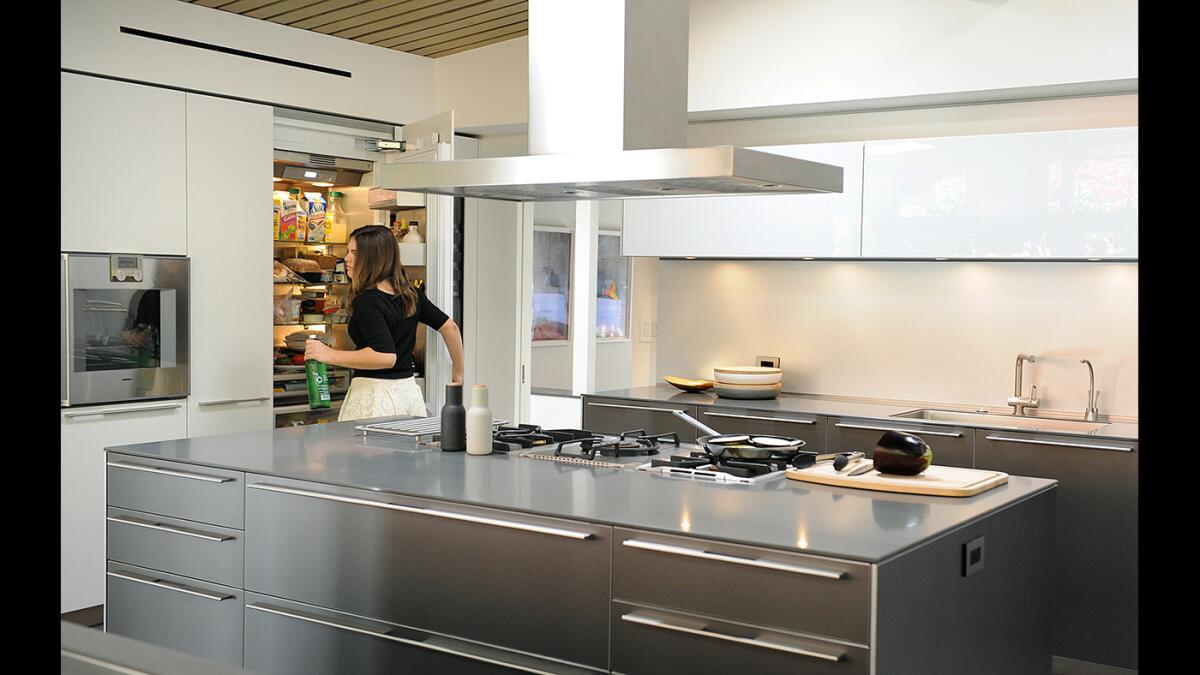
“It was a painful process for her,” Jacobsen said. “She had to get rid of things. This renovation was almost like closure for her.”
Spira agreed. “It was an extremely cathartic process,” she said. “My daughter and I had to find a way to live in the house by keeping beautiful memories of my husband and her father while creating new chapters in our lives moving forward.”
MORE HOME TOURS
1960s Silver Lake home retains aesthetic of architect Raul Garduno
Meghan McCain’s home: She calls her style ‘Scarface meets Graceland’
A Drybar founder finds room to roam in Costa Mesa home transformation



