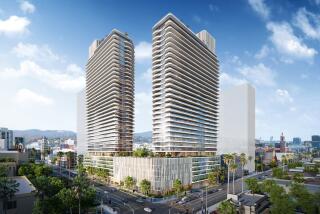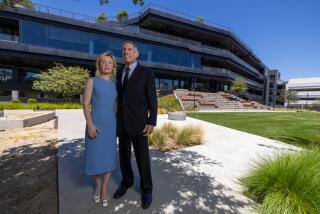$11-Million Offices for Doctors Rise in La Mesa
- Share via
Construction has begun on the $11-million Grossmont MedicaL Arts Building on Grossmont Center Drive between Fletcher Parkway and Interstate 8 at the northwest corner of the Grossmont District Hospital grounds in La Mesa, a suburb of San Diego. It is one of the first buildings in the Fletcher Parkway Redevelopment Area and the first project to break ground as part of the Grossmont Specific Plan.
The 75,000-square-foot hillside structure, designed by Los Angeles architects Bobrow/Thomas & Associates and being built by the Christeson Co. of Irvine, will include office space for as many as 100 physicians and a four-story parking structure to accommodate 728 vehicles. The first of the project’s two phases, including the parking structure, is scheduled for completion in the fall.
The developer of the six-story medical towers is Westport Centers Inc. of Newport Beach, who leased the site from the hospital. The owner is Grossmont Medical Center Partners, a joint venture of Westport Centers and Occidental Land Research Development Fund II. First Interstate Mortgage Co. Health Care Financing Group provided $9.4 million for Phase 1 financing.
Parkside Center Under construction at 2428 Santa Monica Blvd., Santa Monica, the Parkside Medical Center is scheduled for occupancy in March. The $7-million, 40,000-square-foot building offers physicians office suites supported by up-to-date laboratories and diagnostic equipment and a “amenities group package” containing shared reception and waiting areas, central business administration, bulk purchasing and central supply, expected to reduce the physician’s costs about 30%.
The five-story building also includes radiology, clinical and cardio-stress-pulmonary laboratories, pharmacy, centralized personnel staff, conference room and a library with access to local and national libraries by computer. The leasing agent is Muselli Medical Leasing, Santa Monica.
Hawthorne Plaza A one-story brick bowling alley built about 1950 was gutted and renovated at a cost of $750,000 to form Hawthorne Medical Plaza; and now has the aesthetic value of brick exterior and interior and the exposed structural bow truss roof structure and an interior open common area.
The facility will have a central concierge and a pharmacy. Architect is Richard E. Dell AIA & Associates, Glendale, and the contractor is McCormick Construction Co. Interior design was by Barbara Did It. Owner of the building at 14120 Hawthorne Blvd., Hawthorne, is Hawthorne Medical Plaza Associates, a joint venture of Alpha Omega Development Co. and Dr. Saul and Barbara Luchs.
Sansum Foundation An expansion program is under way which will nearly triple the size of the Sansum Medical Research Foundation, 2219 Bath St., Santa Barbara, whose recognition dates back at least to 1923 when it reportedly became the first in the United States to develop insulin and administer it to diabetic patients.
The present research building will be expanded southeast and an entire third floor will be added; on completion, the project will add 11,150 square feet to the existing 6,490. Work on the parking lot has begun; preliminary building construction will begin late this month and full-scale construction will begin in late March, after the rainy season. Completion is scheduled by the end of the year.
More to Read
Sign up for Essential California
The most important California stories and recommendations in your inbox every morning.
You may occasionally receive promotional content from the Los Angeles Times.






