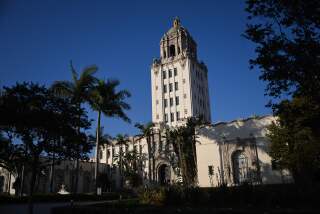CRA Approves Drawings for Adams Project
- Share via
Final design drawings have been approved by the Community Redevelopment Agency for the first of three phases in a $9-million, mixed-use development to be built on the northwest corner of Adams Boulevard and Hoover Street in the Adams-Normandie 4321 Redevelopment Project.
The first-phase design calls for a neighborhood shopping center on about one acre; a 21,500-square-foot, two-story main building with retail space on the ground floor and 5,000 square feet of office space on the second; and two single-story buildings and an entry tower on the corner, according to Ed Helfeld, CRA administrator.
The developer is the Adams-Hoover Partnership of Nghia Trung Le and John V. Matlow. Phases 2 and 3 are in the conceptual design stage; it is expected that Phase 2 will contain about 50 condominium units on about 2.5 acres and that Phase 3 will consist of about 60 housing units for the elderly on one acre.
More to Read
Sign up for Essential California
The most important California stories and recommendations in your inbox every morning.
You may occasionally receive promotional content from the Los Angeles Times.






