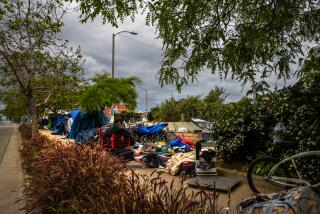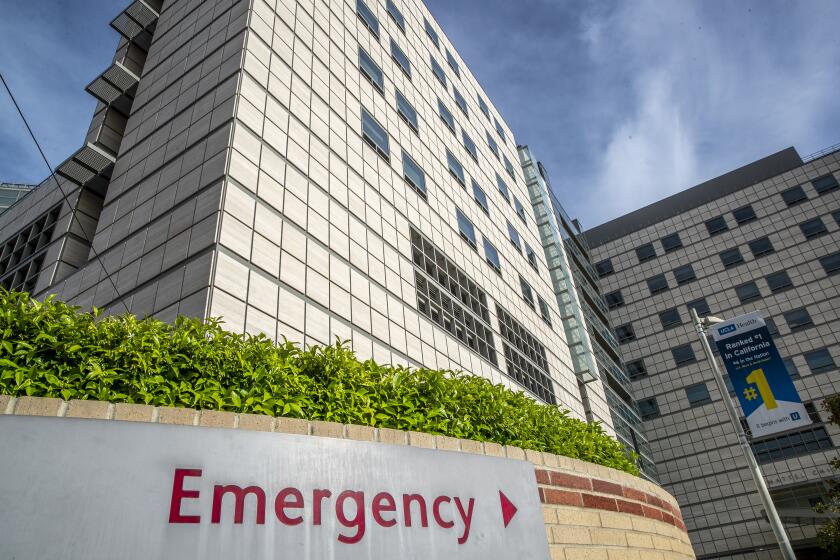Monterey Park Puzzler : Neighbor’s Horror Rises as Parking Structure Grows
- Share via
MONTEREY PARK — When the Monterey Park City Council approved the $20-million Atlantic Mall retail complex nearly two years ago, Joyce Townsend, whose home sits on a bluff above the site, was assured that the top of a multilevel parking structure would be below her backyard.
Indeed, the Monterey Park Investment Co. changed its plans for the parking garage from six stories to 4 1/2 just to win approval from the City Council after the project was strongly opposed by the Residential Assn. of Monterey Park, the Brightwood School PTA and nearby homeowners.
Invasion of Privacy
So, it was with bewilderment, alarm and finally shock that Townsend watched workmen build the structure up to the level of her home and almost to that of her neighbor’s house, and then install forms for pillars to raise the structure even higher.
Townsend said she finally realized how badly the structure could invade her privacy when she awoke from a nap in her bedroom, looked out the window and saw some construction workers directly across the way behind her home. “I had to call one of my kids to come in and close the curtains,” she said.
If the open-air parking structure is completed, she said, she will have noise, glaring headlights and auto exhaust just outside her door.
The parking garage is at the rear of a cluster of buildings being constructed on four acres at Atlantic Boulevard and Floral Drive, near East Los Angeles College, for a variety of commercial uses.
Townsend and her husband, Jim, and their neighbors, Joe and Norma Ornelas, complained to Councilman Cam Briglio and the city staff, which investigated and obtained an agreement last week from the builder to halt construction temporarily.
It is still not clear how the structure got so high.
Underground Eliminated
Mayor David Almada said the developer, in revising plans to reduce the number of stories, eliminated underground parking, which did nothing to reduce the structure’s height.
City Planner Robert Dawson said the elimination of underground parking was a factor, but there were other problems as well. Dawson and City Manager Lloyd de Llamas said they were reluctant to discuss details because of potential litigation. A realty company, the builder-contractor and architects involved with the project did not return repeated telephone calls from The Times.
De Llamas said the developer, after stopping construction, prepared an alternative plan which will be shown to the affected residents and a City Council committee Friday.
Although the project was approved for 4 1/2 stories, Dawson said the builder was constructing only three. The alternative plan which the developer has offered would hold the structure to two stories behind the Townsend home and three stories behind the Ornelas residence, which is at a higher elevation.
Two stories have been built so far and forms are in place for columns for a third floor.
The revised proposal would eliminate 64 of 450 parking spaces. The need for parking would be reduced because space earmarked for restaurants would be converted to other uses. (Restaurants require more parking than stores or offices).
Dawson said restaurant floor space would be cut from 8,000 square feet to 4,800. The maximum number of restaurant seats permitted would be 192.
The height of the parking structure primarily affects the Townsend and Ornelas families, who live on a bluff west of the site, but other neighboring residents also are concerned about the project and its impact on their neighborhood.
Vee Petrescu, who was one of the homeowners who fought the development at a City Council hearing in March, 1983, said opponents reluctantly went along with the project after the developer promised to reduce the parking structure and eliminated plans for a movie theater.
Petrescu said residents were most concerned about adding to the area’s already bad traffic problems.
If an error on the parking garage forces a further scaling down of the project, Petrescu said, “It’s going to be a blessing.”
The City Council approved a conditional-use permit for 118,000 square feet of commercial buildings and granted a variance for the parking structure after the 1983 hearing. A variance was required to build the parking structure 21 feet from the adjoining property, much closer than the 65-foot setback required by the City Code.
Mayor Almada said it is clear in his mind what the City Council expected when the development was approved in 1983, but attorneys are now looking to see if there were any ambiguities in what the city ordered.
He said the developers have been reasonable and the residents have a legitimate complaint. “What we’re trying to to do is to work out something,” he said.
More to Read
Sign up for Essential California
The most important California stories and recommendations in your inbox every morning.
You may occasionally receive promotional content from the Los Angeles Times.













