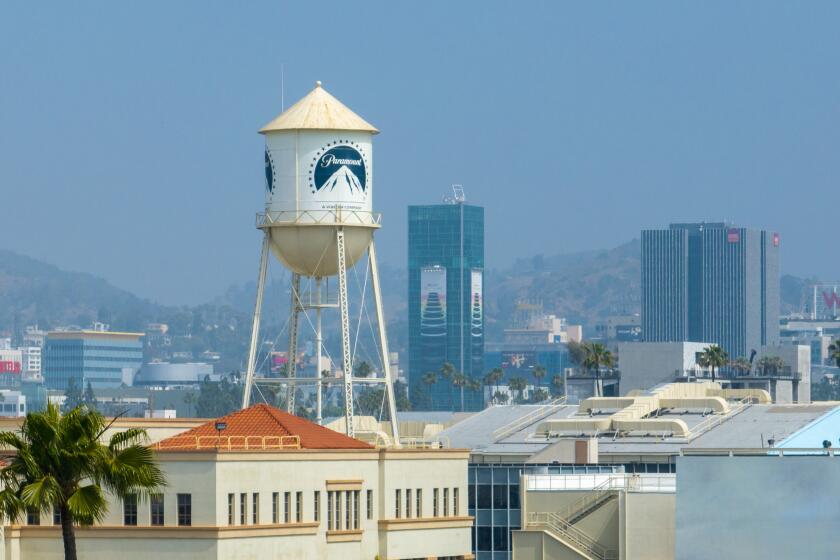Screen Actors Guild to Relocate Headquarters
- Share via
The Screen Actors Guild, whose headquarters, at 7750 Sunset Blvd., has been a landmark since 1956, is expected to move by next spring to the old Hollywood Congregational Church at 7065 Hollywood Blvd.
“We’re committed to it,” Joe Ruskin, first vice president of the guild and western regional vice president of Actors Equity, said. “Public signing of the lease is scheduled for Wednesday at 3 p.m.”
Developer Thomas L. Harnsberger and his partner Nicholas Olaerts bought the church last spring after a majority of the congregation decided to move to a new church in Agoura.
Harnsberger’s firm is redoing the interior to the guild’s specifications, Ruskin said, and a parking structure will also be built on the site. “The bell tower has to come down, but the Spanish feeling will be maintained,” he continued. And the stained glass windows? “They’ll probably have to be taken out.”
When completed, the project will be worth about $6 million, he figures, including land. The guild plans to lease the property with an option to buy. As for the building on Sunset, Ruskin said, “We’ll sell it or lease it out.”
The new space will be about the same size (30,000 square feet) as the offices the guild occupies now. So why move? Said Ruskin:
“We’re currently in three separate buildings. In the new place, we can have all our departments together under one roof. About 120 people work in the offices, and as it is, they are all spread out. When we have our national board meeting, we usually have to go to a hotel. When our new offices are finished, we might be able to have the meeting in our own board room.” There are 98 people, including officers, on the national board of the 56,000-member guild.
At the helm is that familiar fellow, Ed Asner. About the move, he said:
“We’re delighted to be able to create a project that will not only benefit our membership but also be part of the revitalization of Hollywood. I think it will be unique and not only increase efficiency and accessibility for our members but be a good home for the guild for many years.”
Frank Lloyd Wright designed a hotel years ago that is expected to be built soon in Santa Fe, N. M.
The 250-room luxury hostelry is part of a $100-million planned resort that recently got the city’s go-ahead. A hotel management group hasn’t yet been selected.
Nestled in the foothills of the city’s north side near the Santa Fe Opera, the 604-acre resort, which will include a golf course, is scheduled for completion in the winter of 1987. It is owned by the Castillo Corp. of New Mexico and is being financed by the Sandia Federal Savings & Loan Assn. of Albuquerque.
The world-famous architect, who died in 1959, designed the hotel for Huntington Hartford III, who planned to build it in the Hollywood Hills.
Mark this date: July 13. That’s when Pasadena Heritage is planning “a tea dance in the Gatsby tradition” on the Colorado Street Bridge, a Southern California landmark since it was completed in 1913.
When it was built, the bridge was declared “the highest concrete bridge in the world.” When it was first opened, 3,000 citizens paraded across its 1,500-foot span. Since then, it became known as the “Suicide Bridge.”
Today, studies are being made to restore the bridge, which is--as Pasadena Heritage phrases it--”in desperate need of repair.” The bridge may be closed in the coming year as work begins.
At $25 a ticket, the dance--with live music, vintage cars, the Pasadena Trolley, hors d’oeuvres and a no-host bar--is a benefit for Pasadena Heritage, which has held four other parties there during the past few years.
This dance will be the last one on the bridge before it is repaired.
Coming up July 1, a new building--a three-story retail and office complex--will be under way in the 400 block of that internationally-known Beverly Hills shopping street, Rodeo Drive.
The $20-million project, which will include three levels of parking, is being developed by Donald Tronstein on the site of the old Cafe Swiss restaurant.
Designed by Kamnitzer & Cotton, the 45,000-square-foot building will have two levels of retail space to enable merchants to have a Rodeo Drive storefront while using second-floor space at about a third of the rent. Monthly ground-floor rents are expected to be in the $9-to-$10-a-square-foot range.
More to Read
The biggest entertainment stories
Get our big stories about Hollywood, film, television, music, arts, culture and more right in your inbox as soon as they publish.
You may occasionally receive promotional content from the Los Angeles Times.










