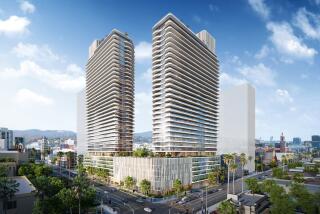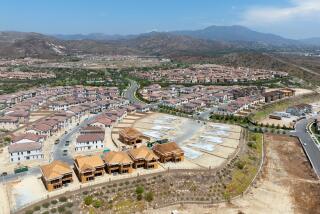2 Towers Top Out in Newport Beach : Billed as ‘Entirely New Generation of Office Design and Construction’
- Share via
The battle of the Orange County corporate centers continues with the topping out of twin, 15-story office towers in Newport Beach that are billed as “an entirely new generation of office design and construction” for the region.
That is the project’s description by Sam L. Van Landingham of the Irvine Co.’s $100-million, 600,000-square-foot MacArthur Court towers across MacArthur Boulevard from John Wayne Airport.
“We are creating Orange County’s finest office complex, an environment that will be appealing to major corporations and the financial, legal and other consulting firms that serve them,” he added. Van Landingham is a vice president in the Irvine Co.’s commercial office division.
The latest entry in the battle for supremacy between Newport Beach/Irvine and the South Coast town center area in Costa Mesa is scheduled for completion in mid-1986 and consists of identical 300,000-square-foot towers clad in light-toned Navona travertine from Italy, accented by a grid of stainless steel strips enclosing eight-foot-square glass panels.
The architect is the San Francisco office of Skidmore, Owings & Merrill and the general contractor is Koll Construction Co.
Located on a 19-acre site on MacArthur Boulevard between Campus Drive and Birch Street, MacArthur Court featured in its first phase three low-rise buildings that will be remodeled to blend architecturally with the twin towers.
When the project is completed, it will have a total of 700,000 square feet of office space in the twin towers and the three low-rise structures. Also the project will include a five-level, 1,850-space parking structure and expansion of the existing surface parking area.
Prospective tenants for MacArthur Court will be similar to those in major corporate centers in Los Angeles, San Francisco, Chicago and New York, Van Landingham said, symbolic of the continuing transition from a suburban to an urban business environment in Newport Beach.
The travertine of the exterior will continue into the two-story lobbies, where the floors and walls will have accents of black granite. Six elevators will serve each tower. Typical office floors have been designed to permit maximum leasing flexibility, offering tenants space from 800 square feet up to an entire floor of more than 19,000 square feet, Van Landingham said.
Visitors arriving at the main entrance will drive up a palm tree-lined boulevard to a central pedestrian plaza served by tree-lined walkways and a variety of water elements. The plaza, designed by the SWA Group, San Francisco, will serve both towers.
An integral part of the towers is a state-of-the-art energy management system, with high efficiency lighting and a central cooling plant incorporating off-peak chilled water to cut air-conditioning costs, Van Landingham said.
“Our tenants--especially those like attorneys and accountants who typically work longer hours--will benefit from the higher efficiency of our central plant because it will keep energy costs down,” he added.
All of the energy systems will be managed by a central computer that controls all facets of energy usage in the buildings. The towers will also be connected to the California Energy Coalition, a computer-based energy management network under contract with Southern California Edison Co.
The Newport Beach-based Irvine Co. is developing more than three million square feet of office space in three major projects in the airport area, Van Landingham said.
More to Read
Sign up for Essential California
The most important California stories and recommendations in your inbox every morning.
You may occasionally receive promotional content from the Los Angeles Times.






