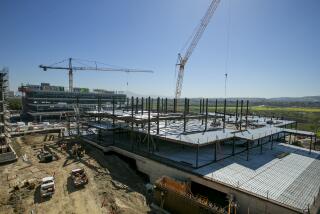In Newport Beach : Medical Plaza Staff to Be Biggest in West
- Share via
When its fourth tower is completed next spring, the Newport Center Medical Plaza will have the largest group of practicing physicians, dentists and other health-care specialists in one location west of the Rocky Mountains, according to Frank Rhodes, president of Causey & Rhodes Development Co., Newport Beach.
The $10-million, seven-story building at San Miguel Avenue, Newport Center Drive and Avocado Drive in Newport Center is the final building in the 12-acre complex that has been in development for 20 years, he added.
Millard Archuleta Associates, Los Angeles, is the architect of the new tower and has worked on the project since it began, Rhodes said.
“When we were invited to Newport Beach by the Irvine Co., the site for the medical plaza was nothing but a collection of gopher holes,” he added. “The first tower was the first building to be opened to the public in Newport Center.”
Ultimately, the development will have more than 300 practicing health-care specialists, plus a broad range of services including a major diagnostic center with imaging facilities such as CAT scanner, magnetic resonance, ultrasound and mammography.
Other elements in the medical plaza include an enlarged walk-in emergency facility that will be open round the clock and a physical therapy center for sports medicine.
In anticipation of the completion of the final tower, the Newport Center Medical Plaza has formed a nonprofit educational organization that will sponsor seminars, speakers’ panels, health fairs and a community health information center, according to Dr. Barbara G. Jessen, association president and well known Newport Beach neurologist.
Just before construction began on the fourth and final building, a new parking structure was completed. Centrally located, this 389-car structure augments more than 850 car spaces on the center grounds, Rhodes added.
The exterior of the fourth tower has been designed to match buildings 2 and 3 and to complement the other structures in the project, according to a spokeswoman for Millard Archuleta. The contemporary exterior is a metal-and-bronze glass window wall, with white fins emphasizing the vertical design theme. Decorative marble is featured in the lobby area and the tower will have computerized controls to reduce electrical consumption for heating and air conditioning.
More to Read
Inside the business of entertainment
The Wide Shot brings you news, analysis and insights on everything from streaming wars to production — and what it all means for the future.
You may occasionally receive promotional content from the Los Angeles Times.









