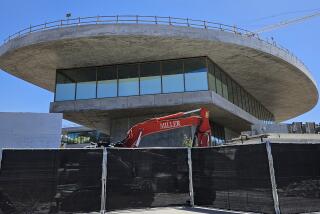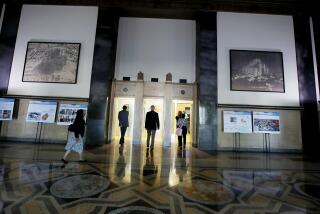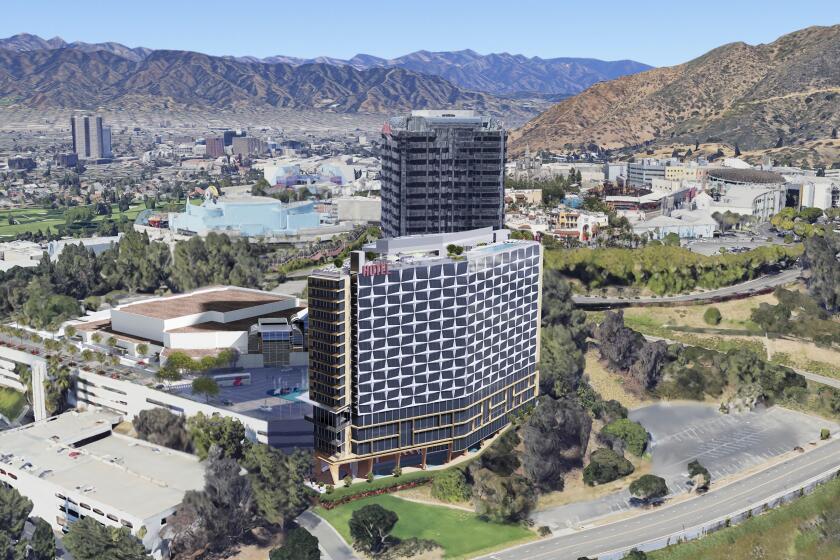Little Company of Mary : Hospital Makes Plans to Expand, Remodel
- Share via
TORRANCE — Little Company of Mary Hospital is planning a multiphase expansion to upgrade and centralize operations at the 25-year-old hospital, a project that could cost $30 million.
The 268-bed hospital has begun remodeling one wing and constructing a new chapel. A new power plant, more remodeling and another wing of at least two stories are being planned. No beds would be added.
For the record:
12:00 a.m. Oct. 27, 1985 For the Record
Los Angeles Times Sunday October 27, 1985 Home Edition South Bay Part 9 Page 5 Column 3 Zones Desk 2 inches; 38 words Type of Material: Correction
Little Company of Mary Hospital in Torrance is planning an expansion that could cost as much as $30 million. A new wing is included in the plan, but its cost has not been determined. A story in last Sunday’s South Bay section incorrectly said the wing would cost $30 million.
The expansion, which may take until 1989 to complete, will concentrate the hospital’s support facilities, such as administrative and business offices. Most are now scattered in three buildings outside the hospital, said James R. Larson, vice president of operations.
Little Company of Mary leases about 20,000 square feet of office space and at least 6,000 square feet of warehouse space in buildings near the hospital site, which covers about 10 acres. Some departments, such as the personnel office, have been housed for years in trailers on hospital premises to make additional room.
Growth of Services
The separation of facilities leads to rental costs and inefficiency, Larson said.
Growth of the hospital, coupled with expansion of patient support services like radiology and laboratories, prompted the hospital to move facilities not essential for patient care to other buildings.
“The growth in support services has expanded probably tenfold in the last 25 years,” Larson said. “Back then there was no such thing as respiratory care technicians, CAT scans or lasers.” Programs such as Medicare also have increased the need for office space, he said.
The hospital’s 15-member board of directors has not decided how large the wing addition will be, but it may be 30,000 square feet and as high as four stories. Cost estimates run as high as $30 million, according to Peggy Coleman, director of public affairs.
Construction of the addition is scheduled to start in early 1987.
The expansion plan also includes a $7.5 million power plant that will replace a 25-year-old unit. “By today’s energy standards, that generator is outdated,” Larson said.
Other Remodeling
Other parts of the hospital are being remodeled, including the admitting area and the original building.
Larson said some remodeling has yet to be approved by state building and health planning authorities, and city officials also have to approve the plans from an environmental standpoint.
To finance the project, the hospital has asked the city to issue tax-free revenue bonds on its behalf. Tom Rupert, city treasurer, said he expects the council to approve the bond issue because it would be paid back with hospital revenue and the city would not be liable in case of default. The city merely certifies that the project serves a public purpose.
In recent years the city issued similar bonds to help finance expansions of the Torrance YMCA and Torrance Memorial Hospital, Rupert said.
No Traffic Problems
John Vance, a Torrance Department of Transportation official, said the expansion should not cause parking and traffic problems along the busy Torrance Boulevard entrance to the hospital. In fact, the hospital would later close its exit to that street--an idea backed by the city.
Employees will be shuttled from nearby parking lots during phases of construction when some parking places will be taken up by construction equipment, Coleman said. But once construction is completed, about 40 additional parking places will be available.
More to Read
Sign up for Essential California
The most important California stories and recommendations in your inbox every morning.
You may occasionally receive promotional content from the Los Angeles Times.










