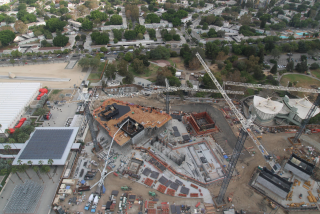Pepperdine Structure to Be Completed in Mid-1986
- Share via
A mid-1986 completion is scheduled for the $10-million, 95,000-square-foot Charles B. Thornton Administrative Center at Pepperdine University, Malibu.
The four-story stucco building was designed by Neptune & Thomas, Pasadena, with interior design and space planning by John Wolcott Associates. The building will house about 325 university staff members, including most of the senior executives at Pepperdine’s Malibu campus.
A red-tiled roof and the ivory-colored stucco exterior makes the structure blend in with other campus buildings. The building, named for the late chairman of Litton Industries, has a four-story interior atrium.
Taupe, gray and celery-green color schemes will be used throughout the building, according to Reginald Head of the Wolcott firm. He added that the firm is designing a board of regents room large enough to accommodate Pepperdine’s 40 regents, one of whom is Flora Laney Thornton, widow of Charles B. Thornton.
The contractor is Jones Bros. and the landscape architect is Jerry Hazelett.
More to Read
Sign up for Essential California
The most important California stories and recommendations in your inbox every morning.
You may occasionally receive promotional content from the Los Angeles Times.





