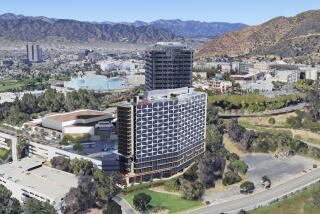Beverly Hills Approves 200-Room Luxury Hotel
- Share via
After a lengthy hearing marked by haggling over an 800-square-foot change in the kitchen and a 24-inch change in the facade, the Beverly Hills City Council on Tuesday approved construction of a hotel across from the Beverly Hilton on Santa Monica Boulevard.
The vote came after three years of discussions among developers, residents and city officials on the impact of the proposed Belvedere hotel on traffic, parking, shade and noise in the neighborhood.
Construction of the 200-room luxury hotel, where rooms are expected to rent for $225 a night, will proceed once the developers secure the financing. Construction is expected to cost $25 million, with the final price tag, including cost of the land, estimated at $65 million. The opening is set for 1988.
Early during the six-hour session Tuesday, resident Rose Norton recalled that hotel was originally known as “Fort Belvedere” among neighbors who were concerned that the building would dominate its surroundings.
Norton, who led a successful fight against increased hotel development in 1984, said that even with a series of design changes on the Belvedere, “there’s no way you can say this won’t have an impact on the residential neighborhood.”
In an effort to placate critics, developer Pete Kempf gave up his request to build the hotel facade two feet above the city’s 45-foot limit, saying he would use narrower, more expensive steel beams in the design to save space.
Dr. Wilmore B. Finerman, who also opposed the hotel, then called the latest version “a marked improvement.” Norton, however, said it was a “terrible precedent.”
The final vote was 4 to 1, with Councilwoman Charlotte Spadaro opposing. She argued that the hotel’s internal design would violate the city’s three-story limit.
Councilman Benjamin H. Stansbury Jr., however, said the building’s bottom story, or garden level, would not violate the height limit because it would actually be a basement.
Councilwoman Annabelle Heiferman said at first that she would oppose the project. In the end, however, she voted with the majority, saying that the developer had made substantial concessions.
In approving the Planning Commission’s findings that allowed the hotel project to proceed, the council also required six feet of the property along Santa Monica Boulevard to be set aside for an extra lane to make it easier for cars to get in and out of the hotel.
Another condition was that the back of the hotel be built so as not to present a flat wall along Durant Drive, which was the original location of the hotel’s entrance.
In the course of 10 meetings between the various parties, however, the entrance was shifted to Santa Monica Boulevard because of concern about congestion along the less-traveled side street.
During Tuesday’s debate, council members expressed concern that an increase in the proposed kitchen space from 2,040 square feet to 2,890 square feet could eventually be used for banquet facilities, which are banned in new hotels by the city’s general plan.
Kempf, however, said that an employes’ dining room and storage facilities originally set for a separate underground level had been consolidated with the kitchen to make way for increased parking requested by city officials. He said the developers would not seek permission to stage banquets for at least five years.
The project still needs approval by the city’s architectural commission before the developer can actually start building. Financing for the project is also not yet complete, Kempf said.
The developer, an attorney, said he was satisfied with the end result, although citizens’ groups had forced severe changes.
“When I started in the practice of law there was such a thing as property rights, which I guess have gone down the drain,” he said. “But if we didn’t think we could recover from what they’ve done to us, we wouldn’t have agreed to it.”
More to Read
Sign up for Essential California
The most important California stories and recommendations in your inbox every morning.
You may occasionally receive promotional content from the Los Angeles Times.






