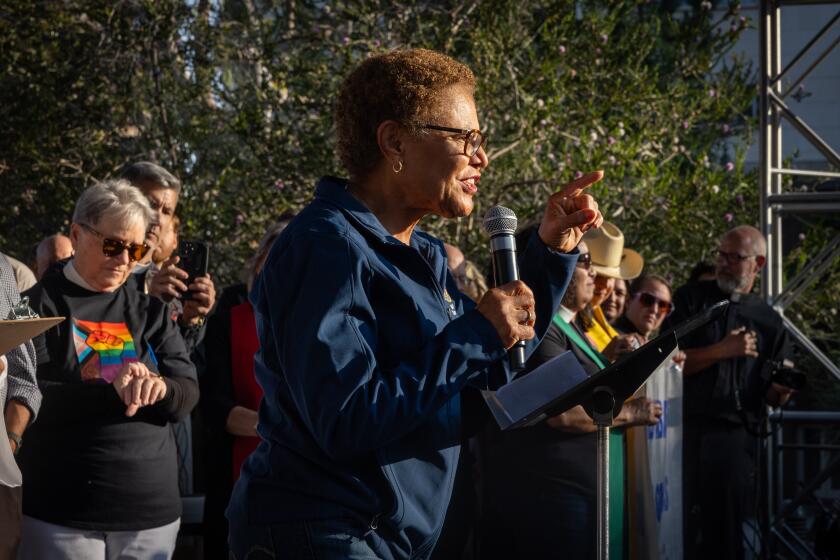Long Beach : Sheraton Site Design OKd
- Share via
The Planning Commission has enthusiastically approved the design of a downtown area Sheraton hotel and an adjacent office building, but commissioners have asked for the final say-so on the buildings’ exterior color scheme and the design of a fountain in a courtyard between the two buildings.
The crescent-shaped, 500-room hotel and 21-story office tower will occupy the block bounded by Long Beach Boulevard, 1st Street, Elm Street and Ocean Boulevard, where the Fox West Coast Theater once stood. Project applicant Stanley Cohen of Shoreline Square Associates of Long Beach said he expects to break ground in mid-June and complete the project in the first quarter of 1988.
In the planning stages for nearly four years, Cohen’s plans to develop this key downtown corner have been plagued by financing difficulties and by a lawsuit brought by a disgruntled competing developer.
The building will probably be predominantly salmon in color with flecks of multicolored gravel, and have copper-colored glass. The first three stories will be stepped, leading to the office tower, and both the office building and the hotel will have stepped roofs, giving the complex a faintly Egyptian flavor. Planning Commissioner Nancy Lattimer called the design “just exceptionally wonderful.”
Traveling west on Ocean Boulevard, motorists will first see a convex, 16-story hotel with a porte cochere, or gateway, marking the main entrance. To the west will be a courtyard linking the hotel to the office building.
Pedestrian access to the courtyard will be through an arcade leading from Long Beach Boulevard through the office tower. The office building, which will have ground-floor retail stores, will be set back 60 feet from Ocean Boulevard and front on Ocean and Long Beach boulevards.
A six-story parking garage with three stories below ground level will front on 1st Street.
Commissioners also asked the developer for a study to make sure that glass from the convex building does not create glare on the streets or other buildings, and for a plan to incorporate artwork into the courtyard.
Architects will present the design details to the Planning Commission “in the near future” said Jerry Allmand, design partner for Maxwell Starkman Associates of Beverly Hills.
More to Read
Sign up for Essential California
The most important California stories and recommendations in your inbox every morning.
You may occasionally receive promotional content from the Los Angeles Times.













