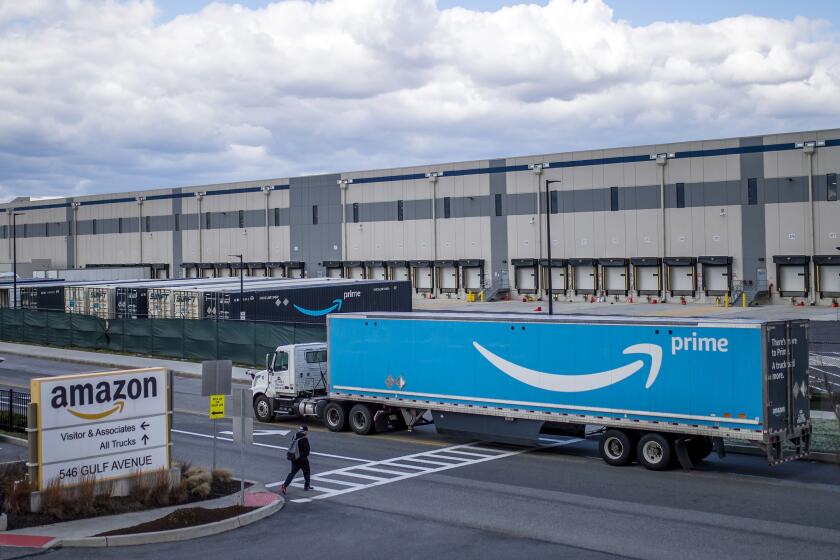Business Complex Seen as Boon to West Covina’s Economy
- Share via
West Covina is looking its largest real estate development right in the eye--and is pleased with what it sees.
To be known as The Atrium, the development will be a $150-million, multi-use business complex on a triangular, 21.6-acre site on the south side of the San Bernardino (10) Freeway at Glendora Ave. and State Street.
It became more than just a gleam in the city fathers’ eyes on Monday, when the West Covina Community Redevelopment Agency reached agreement with Watt Investment Properties Inc., an affiliate of Watt Industries Inc. of Santa Monica, to develop the hotel/office/retail complex.
The master plan calls for a 12-story, 300-room Holiday Inn connected to two four-story office buildings by “a climate-controlled, glass-enclosed garden atrium with waterfalls, sculpture and a plaza, that will serve for public functions,” Roger O. Williams, senior vice president of Watt Investment Properties, said.
The completed project will also have two high-rise office buildings, one or two restaurants and three parking structures.
West Covina Mayor Chester Shearer said, “The Atrium will set a quality standard not seen before in the San Gabriel Valley, and its spectacular central atrium will provide a long-awaited gathering place for community activities.”
To which the city manager, Herman R. Fast, added: “The project will be a major step toward attracting substantial corporate tenants to West Covina and will generate not only jobs but also considerable sales and bed tax revenues that can be used to provide public services.”
Another Watt Investment Properties senior vice president, James R. Wadsworth, gave details of the expected new jobs and tax revenues. He said that early phases of construction are expected to create about 1,200 jobs, with later phases adding another 1,500 to 2,000 positions.
He added that the first phase alone will add about $450 million to the city’s property tax revenue, with about $550 million more to come from the bed tax and additional sales tax money, for an aggregate gain to the city of about $1 million a year.
Wadsworth said existing buildings on the site are to be demolished by late summer, and site preparation will begin in the fall, so that construction of the first phase can be under way early in 1987 and completed in the spring of 1988.
That first phase will consist of the 15,000-square-foot atrium, the 220,000-square-foot hotel, two four-story office buildings totaling 180,000 square feet, surface parking and a 600-car parking structure. Future phases will include the two 12-story office towers, the restaurants and additional parking structures.
Watt Investment Properties was selected over several other major developers who also submitted proposals because, according to Leonard Eliot, director of the West Covina Community Redevelopment Agency, “of Watt’s financial strength and outstanding track record for developing quality projects of this magnitude.”
Also, he said Watt is the third developer to sign a development agreement with the agency since the project was first proposed in 1979. The first was Cogo, a local joint-venture developer, and the second was Equidon Investment Builders, and the deal fell through last year when the firm was liquidated.
The Holiday Inn will be developed by Watt High Rise Inc., another subsidiary, headed by Austin McReynolds. It recently completed the 300-room Desert Princess Resort Hotel in Palm Springs and is presently developing the 750-room Stouffer Concourse Hotel at Los Angeles International Airport.
McReynolds said his company has an agreement with Holiday Inn to operate the hotel in the Atrium development.
“The hotel’s enclosed pool, lobby, restaurants and banquet facilities will open onto the south side of the garden atrium,” McReynolds said, “and will serve as a gathering place for community events.”
He added that the north, east and west walls of the atrium will be formed by the contiguous office buildings, giving views of the landscaped interior to office workers.
The central atrium was designed by the Nadel Partnership Inc. with a substantial amount of glass to create a “jewel box” effect, which will be enhanced precast concrete panels and tinted glass of the hotel and office building exteriors.
More to Read
Inside the business of entertainment
The Wide Shot brings you news, analysis and insights on everything from streaming wars to production — and what it all means for the future.
You may occasionally receive promotional content from the Los Angeles Times.










