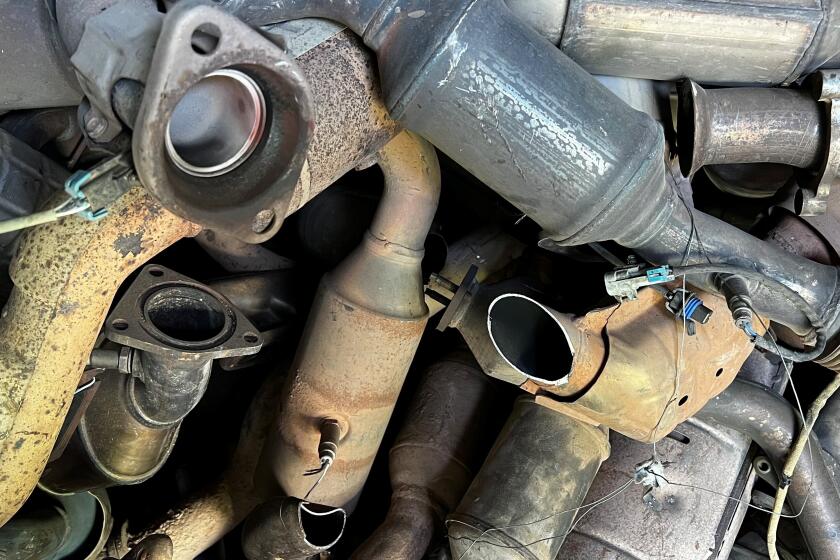Factions in Corona Reach Compromise on Greenbelt Plan
- Share via
CORONA — Opposing factions of residents and large landowners hammered out a compromise on a long-debated master plan for developing the groves and fields of South Corona during a City Council hearing on the controversial issue.
As the meeting stretched late into Wednesday night, the Corona Agricultural Landowners’ Assn. agreed to accept a cap of 12,500 new homes and a limit on the rate of development in the 4,900-acre greenbelt that encompasses roughly a quarter of the city’s area.
The City Council referred the compromise to the Planning Commission for comments on the changes called for in housing density and in the area’s street system. Council members expect to vote on the plan in two weeks.
A key part of the compromise is an agreement by the two factions to drop competing ballot initiatives to regulate growth in the agricultural area.
Circulated Petitions
Last month, a group of South Corona’s scattered residents began circulating petitions to put a strict “growth control initiative” to a citywide vote. The group, called Citizens for Quality Growth, was formed in February to oppose the city’s existing master plan.
The initiative would restrict greenbelt development to just 7,500 homes--half the density that was in the plan favored by landowners--at a rate of only 400 homes a year.
“We’ve got to hit them with a 2-by-4 to get their attention,” said Tariq M. Shamma, a professional planner and developer and president of the residents’ group.
Charles W. Colliday, a prominent Corona grower and leader of the landowners’ group, responded with his own initiative petition, which called for a maximum average density of three homes per acre in the greenbelt. That would allow about 14,700 homes to be built.
To put either question on the November ballot would require 1,946 valid signatures--10% of Corona’s registered voters--by July 7. Colliday said he couldn’t estimate how many signatures he has gathered. Shamma said the residents’ group has collected at least 2,000 signatures.
The residents’ initiative is extreme, Shamma conceded, explaining that its main purpose was to force the landowners to negotiate a reasonable compromise. “You show a man death,” Shamma said, “and he’ll be willing to settle for a fever.”
Agreed to Compromise
That maxim appeared to hold true, as first Colliday and then other members of the Corona Agricultural Landowners’ Assn. agreed to virtually all the provisions of Shamma’s proposed compromise, including a substantial expansion of the area set aside for “estate” homes on large lots averaging 1 1/2 acres.
The compromise plan, if adopted by the City Council, would restrict greenbelt development to 3,333 homes every four years. It would also require a review after 10,000 homes are built, to make sure that the city’s infrastructure can accommodate the additional 2,500 homes allowed under the cap.
The landowners’ attorney, Derrill Yaeger of Corona, had insisted previously that 15,000 homes were needed to adequately spread the tax burden for building necessary public improvements, such as streets and sewers, fire stations and street lights.
City consultants estimated that it will cost $200 million to provide those improvements for South Corona, Shamma said.
Landowners agreed to support a provision that the area’s current residents be excluded from special tax assessments to pay for those public improvements. (That may not be legal, City Atty. Clark Alsop warned Wednesday, promising to research the issue.)
Before Wednesday’s hearing, the residents and landowners had already compromised on changes in the area’s traffic-circulation patterns and a shift of some of the denser housing away from many of the current residents’ homes along eastern Chase Drive.
Wednesday’s accord moved those earlier compromises even closer to the residents’ wishes, by realigning Chase Drive so that it will not become a major connecting road between the Riverside Freeway and Interstate 15, and by lowering housing densities in several areas.
The plan still calls for oblong “villages” with social, recreational and educational facilities at their centers. Those village cores would be surrounded by medium-density housing--apartments and condominiums--then by outer rings of single-family homes.
Two commercial centers are planned along Ontario Avenue, at Main Street and at Interstate 15.
More to Read
Sign up for Essential California
The most important California stories and recommendations in your inbox every morning.
You may occasionally receive promotional content from the Los Angeles Times.










