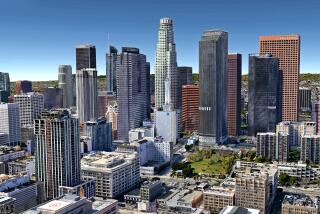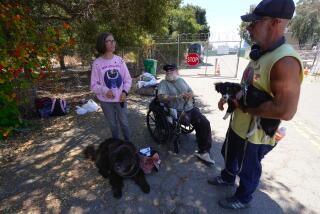City Shows Off New Police Building : $32-Million Downtown Headquarters to Open in October
- Share via
As gray paint dried inside, developers and city officials unveiled a new, seven-story police headquarters Monday at Broadway and 14th Street.
Completed on time and within its budget, the $32-million building is the largest municipally financed project in San Diego history. The administrative headquarters and Central area substation will be moved from its current location on Martin Luther King Way, formerly Market Street, by October.
“This is a public building, and to have it under budget and on time is a striking pat on the back for public-private development,” said Dave Gardner, project manager for builder M.H. Golden Co. “It really can work.”
Starboard Development Co., a private firm, acquired the land, designed the building and arranged the financing for construction. The city will lease the building and buy it within 30 years.
“Frankly, this is the first one we’ve completed when we said we would,” said John Starkey of Starboard. “We lucked out.”
The new building contains 165,000 square feet, including a rooftop helipad for emergency evacuations, a crime lab, containment rooms for holding witnesses and suspects, and several training and meeting rooms. A $15,000 memorial to officers killed in action will stand on Broadway and 15th Street.
Police Cmdr. Ken Fortier negotiated the deal for the building on behalf of city, and he said the new headquarters is three times larger than the old Spanish-style one, built in 1939. The new building has easy access to Interstate 5 and California highways 163 and 94, and it could spark badly needed redevelopment on the eastern edge of downtown, he said.
He said officers and administrators would welcome a more spacious facility.
“We’ve seen a real boost in the morale due to this building in the Police Department and we could use some of that right now,” he said, referring to the department’s disenchantment with the acquittal of Sagon Penn Thursday on charges of murdering a police officer. Officers and their families will see the building at a July 19 open house.
Homer Delawie, project architect, said the Broadway entrance was intended for public visits and outdoor lunches. “It’s a people-oriented space, which is why we created the plaza,” he said. He said the decorative red frame, set within a blue-pipe fountain, was “symbolic of what’s happening around here in center city east: activity.”
Tinted glass reflects the sky and prevents seeing into offices from the outside. It is offset by blue, red and gray trim.
“What we wanted to create was an inviting structure,” said Delawie. “We have a bright sunny area here, and so we wanted a bright sunny building.”
The E Street entrance to the Central substation leads to two underground parking garages designed for 800 cars.
The old headquarters will be leased to Seaport Village for parking and storage until the end of the year. The San Diego Unified Port District will decide whether to lease long-term to the shopping village.
More to Read
Sign up for Essential California
The most important California stories and recommendations in your inbox every morning.
You may occasionally receive promotional content from the Los Angeles Times.













