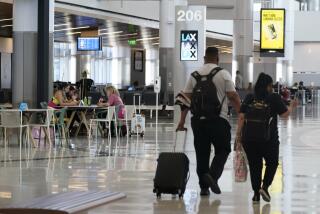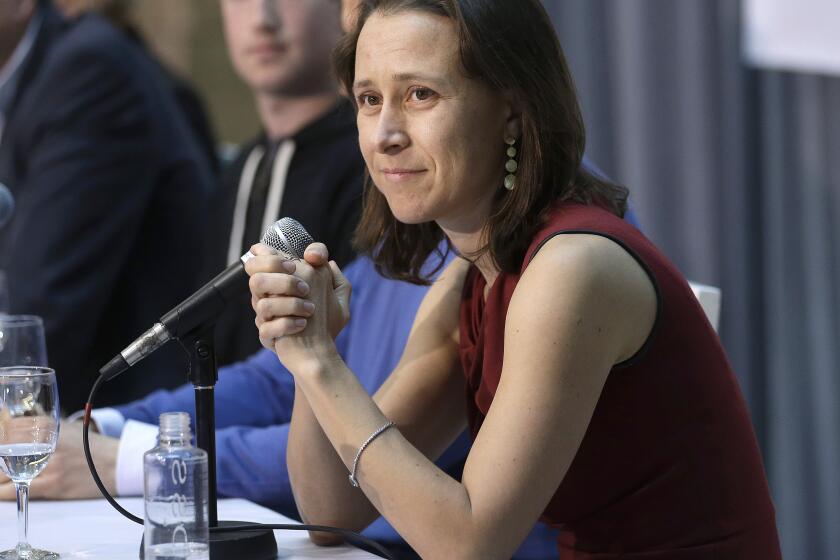Kilroy Opens Airport Center in Long Beach : High-Rise Pioneer at LAX Completes 2 Buildings in Phase 1
- Share via
Kilroy Industries is well known for developing office and industrial buildings near Los Angeles International Airport.
The El Segundo-based development firm, founded 40 years ago by John B. Kilroy Sr., was the first to build high-rise office facilities near the airport.
Monday will mark the opening of yet another airport-oriented Kilroy project, but this time in Long Beach.
Fifth Largest City
The $44-million first phase of the $200-million, 50-acre Kilroy Airport Center/Long Beach--two office buildings with a total of 226,300 square feet--is another vote of confidence in the growth of Long Beach and its expanding airport, according to Terry Lalonde, senior vice president of Kilroy.
“With a population exceeding 400,000, Long Beach is now the fifth largest city in California and is rapidly and deservedly becoming a focal point for various industries,” he said.
Offering half a mile of frontage along the San Diego Freeway, the new Kilroy project gives tenants immediate corporate identity, he added.
“We also offer our tenants a rather unusual amenity--direct runway access to the Long Beach Airport for private aircraft,” Lalonde said. “The park, also bordered by Spring Street and Redondo Avenue, can be seen by more than 250,000 vehicles that pass the site daily as well as the increasing air traffic at airport.”
The project is being built on land leased for 50 years, renewable to 99 years, from the City of Long Beach.
Pyramid-Shaped Skylight
Each of the two buildings in the first phase is designed to create an individual identity, according to Daniel Dworsky, president of Dworsky Associates, Los Angeles, the project architect.
Building One, with 129,300 square feet on three levels, has pyramid-shaped skylight panels atop the structure’s three-story central atrium. An outdoor palm court with a large fountain links the structure with Building Two, a 97,000-square-foot, two-story structure. Surface parking is provided for 904 cars.
When it is completed, the 1.3-million square-foot park will contain nine office buildings, restaurants and other amenities in a campus-like environment featuring landscaping and water elements, Dworsky added.
Kilroy’s Lalonde said that the complex will be the first GTE SmartPark in the area, featuring a fiber-optics communications network as an integral park of the infrastructure.
Telecommunication Functions
This system will provide tenants with an array of telecommunications functions, from basic telephone service to data transfer, he said.
An early-1988 construction start is planned for the second phase, consisting of a six-story, 134,000-square-foot building, an eight-story, 204,000-square-foot building and a 260,000-square-foot parking structure/retail building with a restaurant, cafe, health club and shops.
The general contractor for the first phase is McKee Construction of Los Angeles. The structural engineer is Sven Sorenson Inc., Encino, while the mechanical engineer is Robert Young & Associates, Pasadena. Charles Kober Associates, Los Angeles is the civil engineer, and the Peridian Group of Irvine is the landscape architect.
Security Pacific National Bank provided construction financing.
The Kilroy company has developed more than 50 million square feet of office and industrial space; it currently owns, operates, manages and markets more than 5 million square feet of space.
In addition to the Long Beach project, Kilroy Industries is developing Hidden River, a 513-acre business park in Tampa, Fla., and is expanding its Kilroy SeaTac Business Center in Seattle.
More to Read
Inside the business of entertainment
The Wide Shot brings you news, analysis and insights on everything from streaming wars to production — and what it all means for the future.
You may occasionally receive promotional content from the Los Angeles Times.










