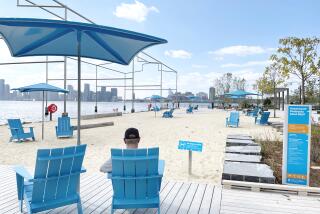Home Work : To Rebuild, You Start With Rubble
- Share via
Our hearts leaped when we saw the preliminary plans for remodeling our Manhattan Beach house.
The sloping planes of the roofs and the complementary trapezoid windows gave it a nice high-tech look.
Gary, our young designer, had impressed his own aesthetics on the plans, with mostly good effect. He outlined the front door with glass blocks and did the same for a stained-glass window that we would design for the west wall. He had drawn in a deck over the garage that was surrounded by curving pipe. A nice touch.
We called three contractors whose names Gary had given us and ran into the first of the delays that make such a project maddening.
One contractor could come by “in a couple of weeks.” The second missed his appointment and showed up a week late. The one we chose got the job as much as anything because he behaved like a professional.
He looked sharp, showed up on time, talked intelligently and came back when he said he would with the estimate. Roughly, since he would need the final set of plans for calculating, the job would cost $62,000, from demolition to drywall.
We probably had a deal.
Doubts and Fears
We also had the first of numerous small doubts and fears. There was confusion over whether the contractor could supply us with a certificate of liability, which our insurance carrier told us to insist on.
We got that, and a banker friend ran a credit check on the contractor. His record was as clean as a new nail.
Another month had gone by, and we could finally start building our house.
I had tried to do the demolition work myself but quickly saw that there were problems, such as fatigue and danger. I nearly brained myself pulling down the illegal carport, I got very sore from knocking down a long brick planter box and, finally, I got stonewalled by the concrete patio and huge bougainvillea vine that was uprooting it.
We got the demolition included in the bid for a few hundred dollars. We stored most of our belongings in the old garage that had been the cause of all of this, and then moved aboard our small boat for the duration of construction.
Home Demolished
Three days later, the house was in ruins. There is something disconcerting about seeing the exposed studs of your house, the drywall bashed off and the sunlight streaming through.
A few days later, the concrete driveway, patio and garage area slab were broken up. The old house, except for the kitchen and bath, was gone.
It was satisfying to watch the concrete man laying out guidelines for the footing trenches. We paced around in the dirt and got a sense of how big our living room was going to be.
We looked at the trenches, forming boards, beams and piles of dirt and pondered our fate. We had heard it so often that it seemed a truism: “Keep an eye on the contractor.” But how does one do that?
It was with great pleasure that we stopped by the site one day and admired the two tall I-beams looming up where our garage door would be. They looked so strong, so serious.
Three-Dimensional Look
We could see the outlines of the house by following the foundation ditches. We tried imagining how the fireplace would look protruding into the living area. The layout of the combined living and dining area seemed clear and roomy on paper, but a sheet of graph paper was a long way from three-dimensional wood and steel.
Would the ceiling make everything seem even smaller by enclosing it? Was the three-sided fireplace going to look silly?
Days went by, and then there was a foundation and additional slab to accommodate the enlarging of the house. It was slick, wet with morning drizzle, slate-gray and nicely finished on the edges.
I had seen reinforcing steel on the ground awaiting the concrete, so I knew it was stout. The garage slab was visibly sloped toward the front, as called for in the codes. Good work.
Design Worries
And yet . . . the bite taken out of the front corner of the house for our high-tech slanted entryway and glass-block extravaganza looked surprisingly large.
Design worry No. 1: Had we ruined the space of the living room for the sake of external appearance?
When the slab was dry we laid lumber on the floor to represent the fireplace and sat on imaginary chairs facing the spot where the TV would be recessed into the divider behind the fireplace. It seemed that the space was right, after all.
The following week we really got a lift: Three of the walls were framed up in nice, fresh, orange Douglas fir 2x4s. The front wall rose to a point and the angle jutted up shockingly high. The wall looked huge!
Design worry No. 2: Was the roof too high? Had the carpenters made a mistake? Ye gods, the big window in the front wall looked like it belonged in a storefront!
We would have to check the plans to reassure ourselves that the angles in front were right, and the window was really drawn that big. Perhaps this was what was meant by “keeping an eye on the contractor.”
NEXT: Design adjustments, electricity and extra expenses.
More to Read
Sign up for Essential California
The most important California stories and recommendations in your inbox every morning.
You may occasionally receive promotional content from the Los Angeles Times.






